Kitchen with Beige Floor Design Ideas
Refine by:
Budget
Sort by:Popular Today
1 - 16 of 16 photos
Item 1 of 3
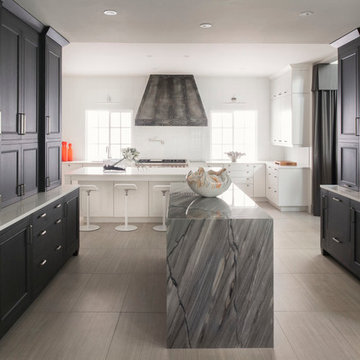
Photo of a large contemporary kitchen in Orlando with an undermount sink, black cabinets, stainless steel appliances, multiple islands, recessed-panel cabinets, porcelain floors and beige floor.
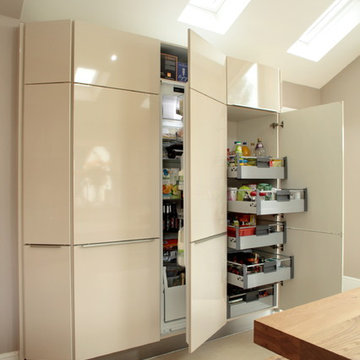
This contemporary open planned kitchen/dining room, is very open and spacious, making it a very social-able space. The neutral tones helps to create warmth within such as large space. The choice of also having a solid wood dining table and chairs, brings a more traditional element to the design,
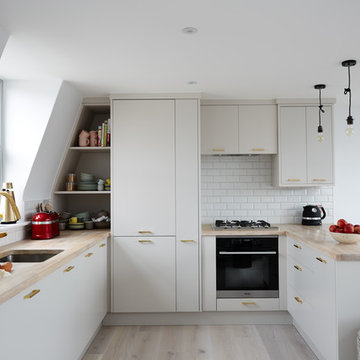
Jake Fitzjones
Mid-sized contemporary u-shaped kitchen in London with an undermount sink, flat-panel cabinets, beige cabinets, wood benchtops, white splashback, subway tile splashback, black appliances, light hardwood floors, a peninsula and beige floor.
Mid-sized contemporary u-shaped kitchen in London with an undermount sink, flat-panel cabinets, beige cabinets, wood benchtops, white splashback, subway tile splashback, black appliances, light hardwood floors, a peninsula and beige floor.
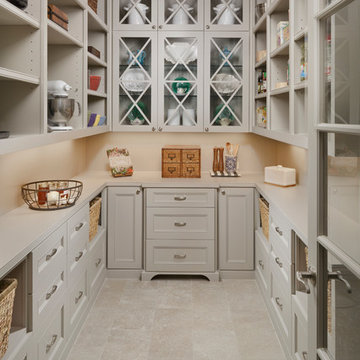
Kolanowski Studio
Design ideas for a traditional u-shaped kitchen pantry in Houston with glass-front cabinets, beige cabinets, beige splashback, beige floor, quartzite benchtops and porcelain floors.
Design ideas for a traditional u-shaped kitchen pantry in Houston with glass-front cabinets, beige cabinets, beige splashback, beige floor, quartzite benchtops and porcelain floors.
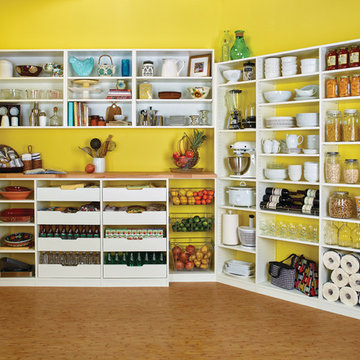
Inspiration for a mid-sized traditional kitchen pantry in San Francisco with open cabinets, white cabinets, light hardwood floors, no island and beige floor.
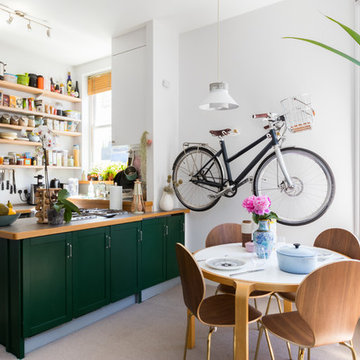
Elina Pasok
Inspiration for a small scandinavian u-shaped eat-in kitchen in London with shaker cabinets, green cabinets, wood benchtops, a peninsula and beige floor.
Inspiration for a small scandinavian u-shaped eat-in kitchen in London with shaker cabinets, green cabinets, wood benchtops, a peninsula and beige floor.
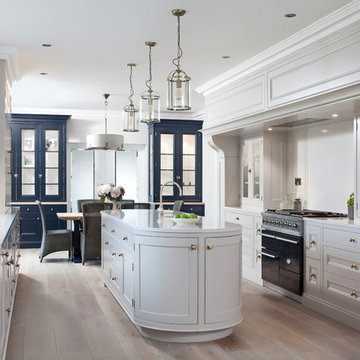
Inspiration for a mid-sized traditional galley eat-in kitchen in Dublin with recessed-panel cabinets, granite benchtops, white splashback, with island, beige floor, grey cabinets, black appliances and light hardwood floors.
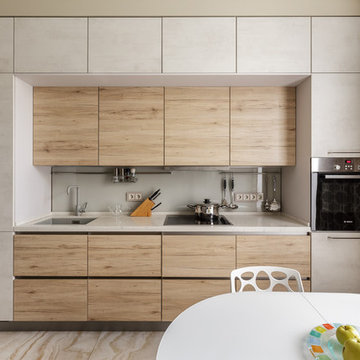
Один из реализованных нами проектов – кухня Nobilia Riva. Фасады с фактурой белого бетона и с фактурой дуба San Remo произведены из меламина. Столешница изготовлена из кварца. Использование контрастных фактур позволило структурировать архитектуру кухни: визуально выделена зона с рабочей поверхностью. Чтобы во время готовки все было под рукой, над мойкой и варочной панелью разместили рейлинговые системы хранения. Часть бытовой техники встроили в глухие шкафы. Под телевизором находятся полуколонны со вставками из черного стекла. Дизайнер проекта – Наталья Ильина.
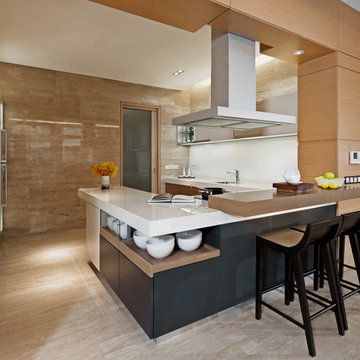
Open space kitchen facing out into the living and dining areas. The kitchen include fridge, wine chiller, steam oven, conventional oven, an induction hob, island hood, dishwasher and three-zone gas hob. +MODO range with two glass drawers integrated beneath the long, L-shaped marble countertop.
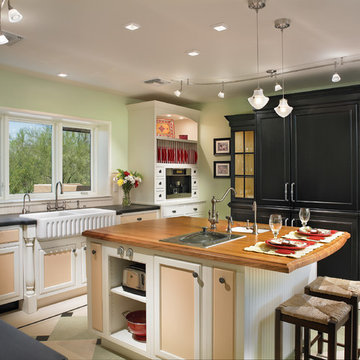
Kitchen, Island, built in refrigerator, Green remodeling
This is an example of an expansive traditional u-shaped eat-in kitchen in Phoenix with recessed-panel cabinets, a farmhouse sink, wood benchtops, white splashback, linoleum floors, with island and beige floor.
This is an example of an expansive traditional u-shaped eat-in kitchen in Phoenix with recessed-panel cabinets, a farmhouse sink, wood benchtops, white splashback, linoleum floors, with island and beige floor.
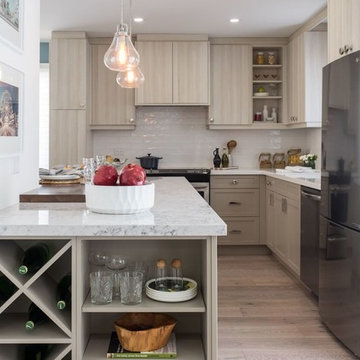
Design ideas for a small transitional l-shaped kitchen in Toronto with beige cabinets, white splashback, stainless steel appliances, light hardwood floors, marble benchtops, flat-panel cabinets, ceramic splashback, a peninsula, beige floor and white benchtop.
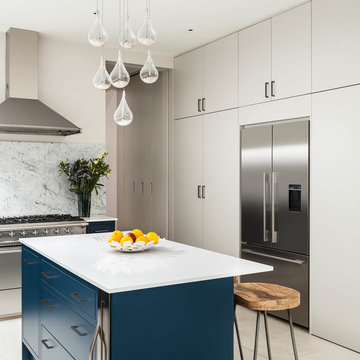
David Butler
Design ideas for a mid-sized contemporary l-shaped kitchen in London with flat-panel cabinets, blue cabinets, with island and beige floor.
Design ideas for a mid-sized contemporary l-shaped kitchen in London with flat-panel cabinets, blue cabinets, with island and beige floor.
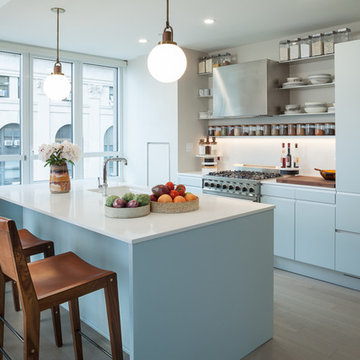
Mid-sized contemporary galley kitchen in New York with flat-panel cabinets, blue cabinets, quartz benchtops, white splashback, stainless steel appliances, light hardwood floors, with island, beige floor, an undermount sink and white benchtop.
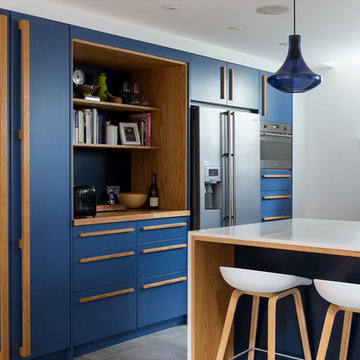
The Surrey Malthouse is a beautiful large contemporary kitchen. Finished in two different blue's- Mylands- Mayfair Dark and Dulux Heritage- Antwerp Blue, the colouring highlights the different areas of the room in the most subtle way.
Beautiful oak accents throughout the room soften the bold blue colouring and keep the flow of natural timber throughout.
A large central island with room for comfortable dining, with matching stools that are in-keeping with the colour palette. The large island is wrapped in a beautiful white Quartz which allows it to make a statement without the use of the a bold colour, breaking up the sea of blue in the room.
Pendant lighting ties in the blue colour palette and provides soft lighting above the seating area.
Project in collaboration with NKLiving.
Photgraphy By Chris Snook.
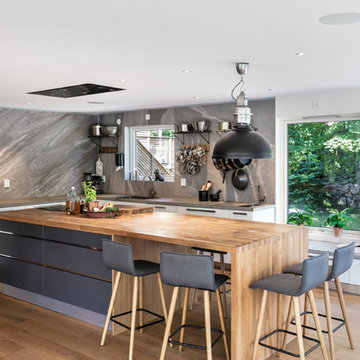
Large industrial l-shaped kitchen in Gothenburg with flat-panel cabinets, grey cabinets, wood benchtops, medium hardwood floors, with island, beige floor, beige benchtop, a single-bowl sink, grey splashback and stone slab splashback.
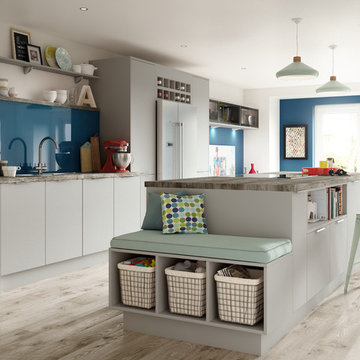
This sleek, matt slab style kitchen is designed to be fingerprint-resistant using the latest surface technologies for a satin smooth finish that's both practical and stunning.
Kitchen with Beige Floor Design Ideas
1