Kitchen with Shiplap Splashback and Beige Floor Design Ideas
Refine by:
Budget
Sort by:Popular Today
1 - 20 of 185 photos
Item 1 of 3

Photography by Brice Ferre.
Open concept kitchen space with beams and beadboard walls. A light, bright and airy kitchen with great function and style.
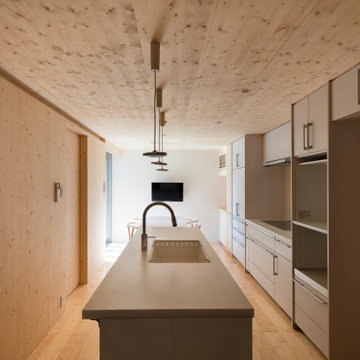
キッチン・エリアを居心地の良い茶の間スペースに:
改修に当たって要望されたのは、キッチン・朝食コーナー・食品庫からなる既存キッチンエリアを、朝食時だけでなく何時でも多目的に使える茶の間的なスペースに変更して欲しいということでした。この要望に答えるべく、食品庫を無くして全体を一体空間にし、広々とさせるとともに、シンクを壁付け型からアイランド型に変えて、よりキッチンユニットを中心としたスペースにつくり変えました。内装を全て同じ木質材で統一したこともあり、落ち着いた、居心地の良い茶の間スペースへと生まれ変わりました。
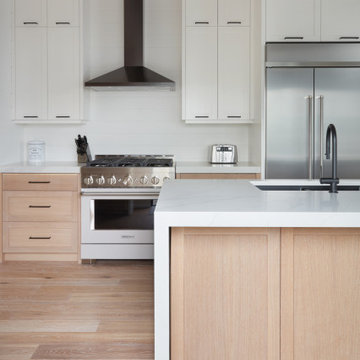
A contemporary light kitchen with white painted cabinetry, and natural rift white oak and maple cabinets and drawers.
This is an example of a mid-sized contemporary l-shaped open plan kitchen in Toronto with an undermount sink, shaker cabinets, white cabinets, quartz benchtops, white splashback, shiplap splashback, stainless steel appliances, light hardwood floors, with island, beige floor, white benchtop and timber.
This is an example of a mid-sized contemporary l-shaped open plan kitchen in Toronto with an undermount sink, shaker cabinets, white cabinets, quartz benchtops, white splashback, shiplap splashback, stainless steel appliances, light hardwood floors, with island, beige floor, white benchtop and timber.
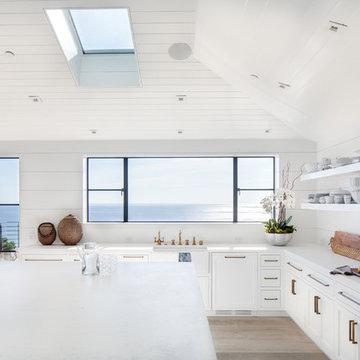
photo by Chad Mellon
Large country l-shaped open plan kitchen in Orange County with a farmhouse sink, shaker cabinets, white cabinets, marble benchtops, white splashback, stainless steel appliances, light hardwood floors, with island, shiplap splashback, beige floor and white benchtop.
Large country l-shaped open plan kitchen in Orange County with a farmhouse sink, shaker cabinets, white cabinets, marble benchtops, white splashback, stainless steel appliances, light hardwood floors, with island, shiplap splashback, beige floor and white benchtop.
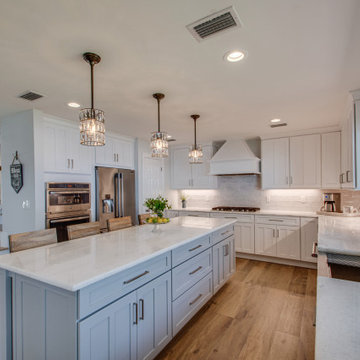
This home in Niceville received a whole home renovation. The exterior was updated with a faux window added to the second story to create continuity, Inside, the ceilings were raised, a wall was removed to open the foyer, the kitchen was moved to take advantage of the waterfront views and fireplaces removed from either end of the living area.

The kitchen in this Nantucket vacation home with an industrial feel is a dramatic departure from the standard white kitchen. The custom, blackened stainless steel hood with brass strappings is the focal point in this space and provides contrast against white shiplap walls along with the double islands in heirloom, black glazed walnut cabinetry, and floating shelves. The island countertops and slab backsplash are Snowdrift Granite and feature brass caps on the feet. The perimeter cabinetry is painted a soft Revere Pewter, with counters in Absolute Black Leathered Granite. The stone sink was custom-made to match the same material and blend seamlessly. Twin SubZero freezer/refrigerator columns flank a wine column, while modern pendant lighting and brass hardware add a touch of glamour. The coffee bar is stocked with everything one would need for a perfect morning, and is one of the owners’ favorite features.

Design ideas for a mid-sized contemporary u-shaped kitchen pantry in Chicago with an undermount sink, black cabinets, quartz benchtops, beige splashback, shiplap splashback, panelled appliances, light hardwood floors, beige floor and white benchtop.
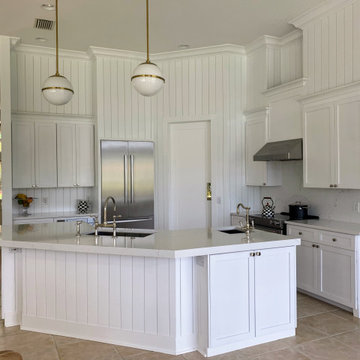
Updated SW Florida kitchen with a view from the sink that makes it all worth while. Working with existing floor plan, and cabinet configuration, new wood shaker doors, quartzite counter top, dual sinks with Waterworks faucets, Integrated sinks, custom millwork - shiplap floor to ceiling paneling. Inspired by classic Nantucket cottage design with a vintage Florida bungalow twist.
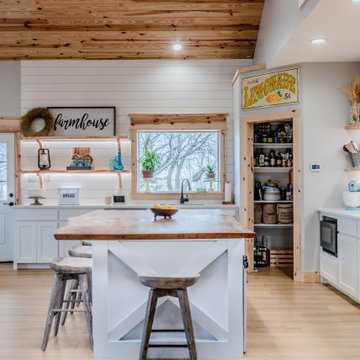
he Modin Rigid luxury vinyl plank flooring collection is the new standard in resilient flooring. Modin Rigid offers true embossed-in-register texture, creating a surface that is convincing to the eye and to the touch; a low sheen level to ensure a natural look that wears well over time; four-sided enhanced bevels to more accurately emulate the look of real wood floors; wider and longer waterproof planks; an industry-leading wear layer; and a pre-attached underlayment.
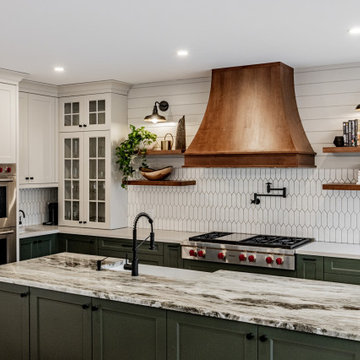
This kitchen's feature wall has a 48" Wolf cooktop with 6 burners and a griddle. A custom 48" wood hood vent with matching floating open shelves. I matte black pot filler sits in the middle of the crayon shaped tiled backsplash and custom shiplap wall. Second sink with instant hot water is tucked away in the corner with a coffee station.
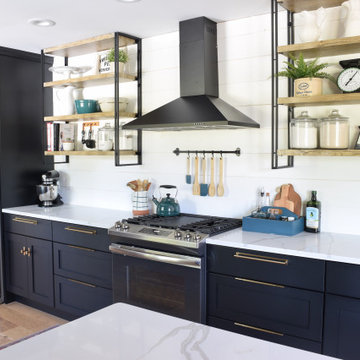
Modern Farmhouse Kitchen with Black cabinets and brass hardware and faucet. Open shelving and quartz countertops.
Large country galley separate kitchen in Other with an undermount sink, shaker cabinets, black cabinets, quartzite benchtops, white splashback, shiplap splashback, stainless steel appliances, light hardwood floors, a peninsula, beige floor and white benchtop.
Large country galley separate kitchen in Other with an undermount sink, shaker cabinets, black cabinets, quartzite benchtops, white splashback, shiplap splashback, stainless steel appliances, light hardwood floors, a peninsula, beige floor and white benchtop.
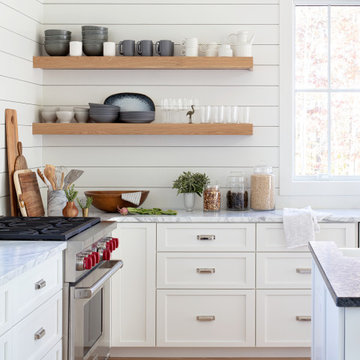
Modern farmhouse kitchen
Large country kitchen in Richmond with a farmhouse sink, recessed-panel cabinets, white cabinets, white splashback, shiplap splashback, stainless steel appliances, light hardwood floors, with island, beige floor, grey benchtop, vaulted and marble benchtops.
Large country kitchen in Richmond with a farmhouse sink, recessed-panel cabinets, white cabinets, white splashback, shiplap splashback, stainless steel appliances, light hardwood floors, with island, beige floor, grey benchtop, vaulted and marble benchtops.
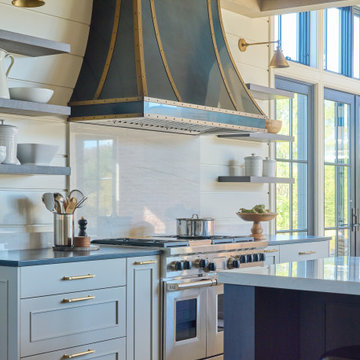
The kitchen in this Nantucket vacation home with an industrial feel is a dramatic departure from the standard white kitchen. The custom, blackened stainless steel hood with brass strappings is the focal point in this space and provides contrast against white shiplap walls along with the double islands in heirloom, black glazed walnut cabinetry, and floating shelves. The island countertops and slab backsplash are Snowdrift Granite and feature brass caps on the feet. The perimeter cabinetry is painted a soft Revere Pewter, with counters in Absolute Black Leathered Granite. The stone sink was custom-made to match the same material and blend seamlessly. Twin SubZero freezer/refrigerator columns flank a wine column, while modern pendant lighting and brass hardware add a touch of glamour. The coffee bar is stocked with everything one would need for a perfect morning, and is one of the owners’ favorite features.
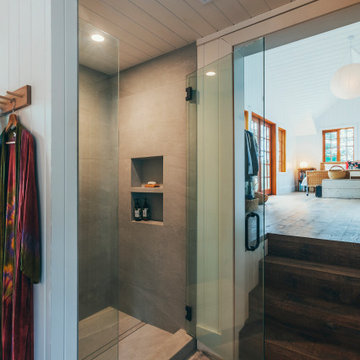
Photography by Brice Ferre.
Open concept kitchen space with beams and beadboard walls. A light, bright and airy kitchen with great function and style.
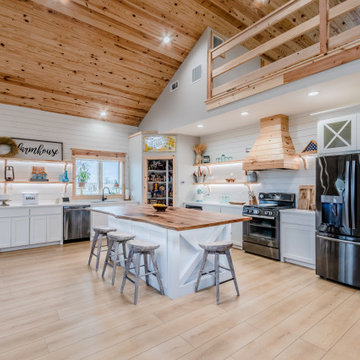
he Modin Rigid luxury vinyl plank flooring collection is the new standard in resilient flooring. Modin Rigid offers true embossed-in-register texture, creating a surface that is convincing to the eye and to the touch; a low sheen level to ensure a natural look that wears well over time; four-sided enhanced bevels to more accurately emulate the look of real wood floors; wider and longer waterproof planks; an industry-leading wear layer; and a pre-attached underlayment.
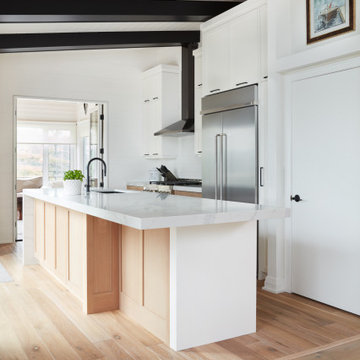
A contemporary white kitchen with rift white oak and maple cabinetry. In the middle of the kitchen is a large kitchen island, on one side of the island there is a water-fall edge quartz countertop. On the other side, the countertop hangs over the edge to make room for stools.
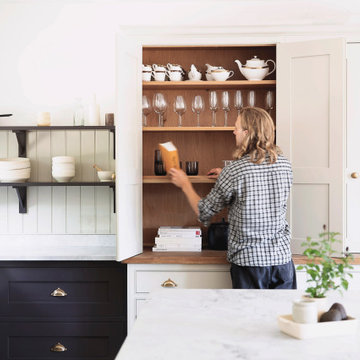
Large traditional l-shaped eat-in kitchen in Surrey with a farmhouse sink, beaded inset cabinets, marble benchtops, shiplap splashback, limestone floors, with island, beige floor and grey benchtop.
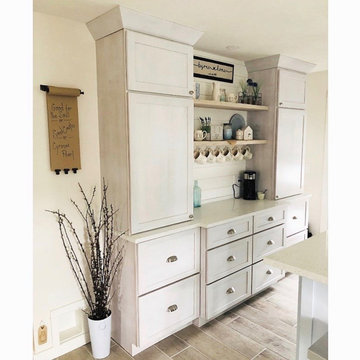
This is an example of a mid-sized beach style kitchen in Boston with an undermount sink, shaker cabinets, quartz benchtops, white splashback, shiplap splashback, stainless steel appliances, ceramic floors, with island, beige floor and white benchtop.
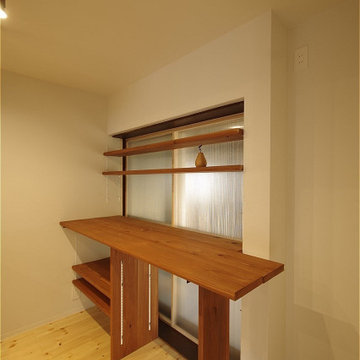
Design ideas for a small modern galley open plan kitchen in Other with an integrated sink, open cabinets, stainless steel benchtops, white splashback, shiplap splashback, stainless steel appliances, medium hardwood floors, a peninsula, beige floor and wallpaper.
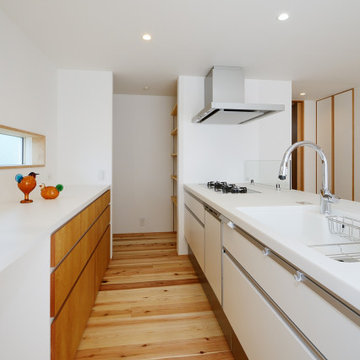
全体的に白を基調としてスッキリとまとめられたキッチン。キッチン台は天板も白い人工大理石で作られているので内装によく馴染みます。
This is an example of a mid-sized scandinavian single-wall open plan kitchen in Other with an integrated sink, flat-panel cabinets, white cabinets, solid surface benchtops, white splashback, shiplap splashback, white appliances, medium hardwood floors, a peninsula, beige floor, white benchtop and wallpaper.
This is an example of a mid-sized scandinavian single-wall open plan kitchen in Other with an integrated sink, flat-panel cabinets, white cabinets, solid surface benchtops, white splashback, shiplap splashback, white appliances, medium hardwood floors, a peninsula, beige floor, white benchtop and wallpaper.
Kitchen with Shiplap Splashback and Beige Floor Design Ideas
1