Kitchen with a Double-bowl Sink and Beige Splashback Design Ideas
Refine by:
Budget
Sort by:Popular Today
1 - 20 of 21,607 photos
Item 1 of 3

Coburg Frieze is a purified design that questions what’s really needed.
The interwar property was transformed into a long-term family home that celebrates lifestyle and connection to the owners’ much-loved garden. Prioritising quality over quantity, the crafted extension adds just 25sqm of meticulously considered space to our clients’ home, honouring Dieter Rams’ enduring philosophy of “less, but better”.
We reprogrammed the original floorplan to marry each room with its best functional match – allowing an enhanced flow of the home, while liberating budget for the extension’s shared spaces. Though modestly proportioned, the new communal areas are smoothly functional, rich in materiality, and tailored to our clients’ passions. Shielding the house’s rear from harsh western sun, a covered deck creates a protected threshold space to encourage outdoor play and interaction with the garden.
This charming home is big on the little things; creating considered spaces that have a positive effect on daily life.
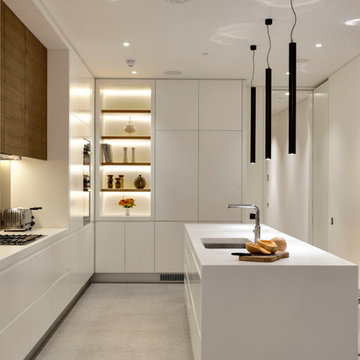
Kitchen. Designed by Form Studio, the kitchen door fronts and island unit are made from White High Max. The stools are from Magi and the lights over the island unit from Martini Lighting.
.
.
Bruce Hemming (photography) : Form Studio (architecture)

Modern kitchen with rift-cut white oak cabinetry and a natural stone island.
Design ideas for a mid-sized contemporary kitchen in Minneapolis with a double-bowl sink, flat-panel cabinets, light wood cabinets, quartzite benchtops, beige splashback, engineered quartz splashback, stainless steel appliances, light hardwood floors, with island, beige floor and beige benchtop.
Design ideas for a mid-sized contemporary kitchen in Minneapolis with a double-bowl sink, flat-panel cabinets, light wood cabinets, quartzite benchtops, beige splashback, engineered quartz splashback, stainless steel appliances, light hardwood floors, with island, beige floor and beige benchtop.
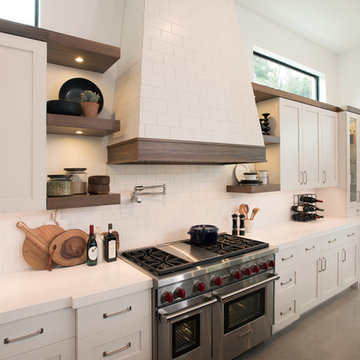
Located in the heart of Victoria Park neighborhood in Fort Lauderdale, FL, this kitchen is a play between clean, transitional shaker style with the edginess of a city loft. There is a crispness brought by the White Painted cabinets and warmth brought through the addition of Natural Walnut highlights. The grey concrete floors and subway-tile clad hood and back-splash ease more industrial elements into the design. The beautiful walnut trim woodwork, striking navy blue island and sleek waterfall counter-top live in harmony with the commanding presence of professional cooking appliances.
The warm and storied character of this kitchen is further reinforced by the use of unique floating shelves, which serve as display areas for treasured objects to bring a layer of history and personality to the Kitchen. It is not just a place for cooking, but a place for living, entertaining and loving.
Photo by: Matthew Horton
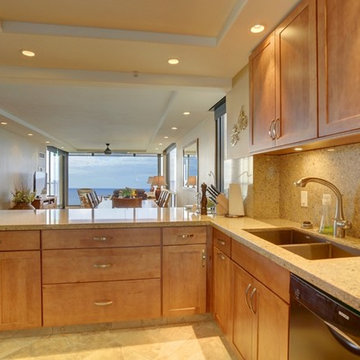
Inspiration for a large transitional l-shaped open plan kitchen in Hawaii with a double-bowl sink, shaker cabinets, light wood cabinets, beige splashback, black appliances, no island, quartz benchtops, stone slab splashback, ceramic floors and beige floor.

Inspiration for an expansive modern u-shaped eat-in kitchen in Sydney with a double-bowl sink, flat-panel cabinets, brown cabinets, tile benchtops, beige splashback, porcelain splashback, black appliances, porcelain floors, a peninsula, beige floor and beige benchtop.

Drinks cupboard with fold back doors
This is an example of a contemporary kitchen pantry in Sydney with a double-bowl sink, medium wood cabinets, quartzite benchtops, beige splashback, stone slab splashback, black appliances and beige benchtop.
This is an example of a contemporary kitchen pantry in Sydney with a double-bowl sink, medium wood cabinets, quartzite benchtops, beige splashback, stone slab splashback, black appliances and beige benchtop.
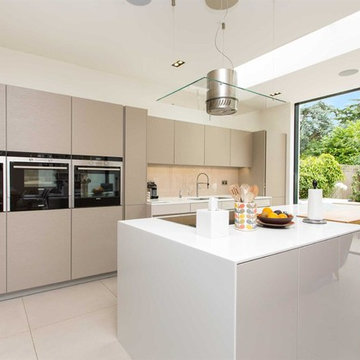
Birch Grove. We designed a large contemporary rear extension and refurbished the whole house.
This is an example of a mid-sized contemporary galley eat-in kitchen in London with a double-bowl sink, flat-panel cabinets, beige cabinets, quartzite benchtops, glass sheet splashback, stainless steel appliances, with island, beige floor, white benchtop and beige splashback.
This is an example of a mid-sized contemporary galley eat-in kitchen in London with a double-bowl sink, flat-panel cabinets, beige cabinets, quartzite benchtops, glass sheet splashback, stainless steel appliances, with island, beige floor, white benchtop and beige splashback.
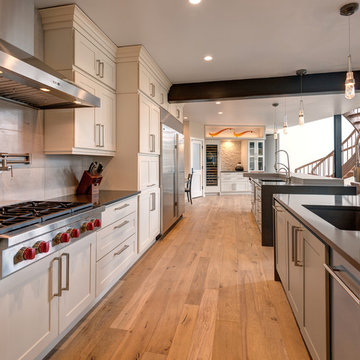
Transitional galley open plan kitchen in Denver with a double-bowl sink, shaker cabinets, white cabinets, quartz benchtops, beige splashback, stone tile splashback, stainless steel appliances, medium hardwood floors, multiple islands and brown floor.
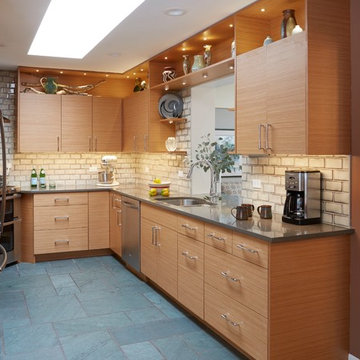
Inspiration for a mid-sized midcentury galley separate kitchen in Chicago with a double-bowl sink, flat-panel cabinets, medium wood cabinets, quartz benchtops, beige splashback, subway tile splashback, stainless steel appliances, slate floors, no island and blue floor.
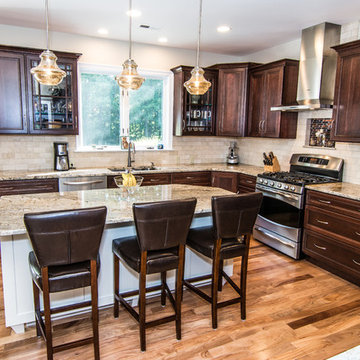
Large transitional u-shaped kitchen in Philadelphia with a double-bowl sink, flat-panel cabinets, dark wood cabinets, granite benchtops, beige splashback, stone tile splashback, stainless steel appliances, medium hardwood floors, with island and brown floor.
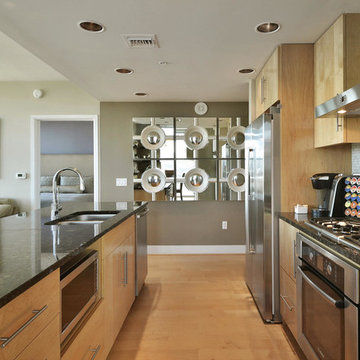
Twist Tours, Austin, Texas
This is an example of a small transitional galley open plan kitchen in Austin with a double-bowl sink, flat-panel cabinets, light wood cabinets, granite benchtops, beige splashback, mosaic tile splashback, stainless steel appliances, light hardwood floors and with island.
This is an example of a small transitional galley open plan kitchen in Austin with a double-bowl sink, flat-panel cabinets, light wood cabinets, granite benchtops, beige splashback, mosaic tile splashback, stainless steel appliances, light hardwood floors and with island.
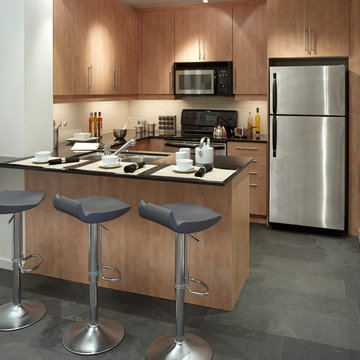
Mid-sized modern u-shaped eat-in kitchen in Philadelphia with a double-bowl sink, flat-panel cabinets, light wood cabinets, quartz benchtops, beige splashback, ceramic splashback, stainless steel appliances, slate floors, a peninsula and grey floor.
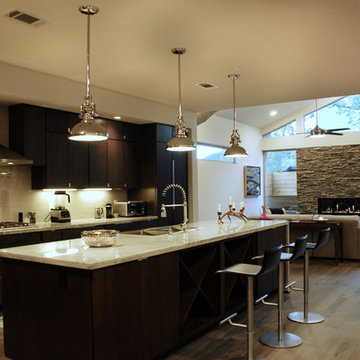
This is an example of a large contemporary l-shaped open plan kitchen in Houston with a double-bowl sink, flat-panel cabinets, dark wood cabinets, granite benchtops, beige splashback, glass tile splashback, stainless steel appliances, light hardwood floors and with island.
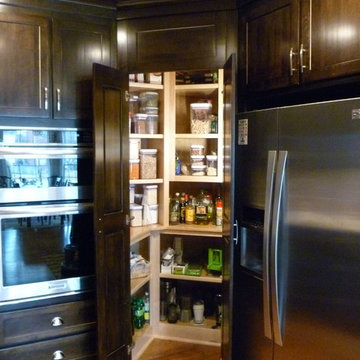
The cabinet doors to the right of the ovens open to a wonderful walk in pantry space. Adding a corner cabinet to a galley kitchen can really increase your pantry space.
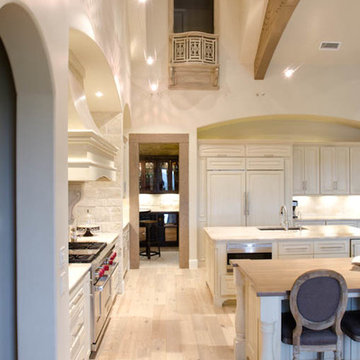
View of kitchen though to wine room from breakfast
Inspiration for an expansive traditional l-shaped open plan kitchen in Austin with a double-bowl sink, raised-panel cabinets, beige cabinets, granite benchtops, beige splashback, stone tile splashback, coloured appliances, light hardwood floors and multiple islands.
Inspiration for an expansive traditional l-shaped open plan kitchen in Austin with a double-bowl sink, raised-panel cabinets, beige cabinets, granite benchtops, beige splashback, stone tile splashback, coloured appliances, light hardwood floors and multiple islands.
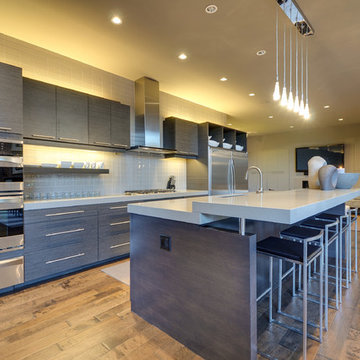
Photo of a mid-sized modern galley eat-in kitchen in Dallas with a double-bowl sink, flat-panel cabinets, dark wood cabinets, quartz benchtops, beige splashback, ceramic splashback, stainless steel appliances, medium hardwood floors and with island.
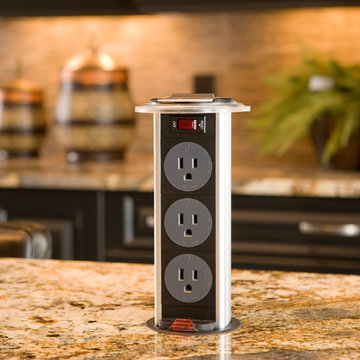
Custom electrical outlet built into island granite counter top.
Inspiration for a large traditional galley eat-in kitchen in Toronto with a double-bowl sink, raised-panel cabinets, grey cabinets, granite benchtops, beige splashback, mosaic tile splashback, travertine floors and with island.
Inspiration for a large traditional galley eat-in kitchen in Toronto with a double-bowl sink, raised-panel cabinets, grey cabinets, granite benchtops, beige splashback, mosaic tile splashback, travertine floors and with island.
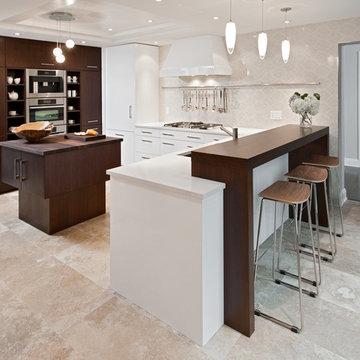
This formerly small and cramped kitchen switched roles with the extra large eating area resulting in a dramatic transformation that takes advantage of the nice view of the backyard. The small kitchen window was changed to a new patio door to the terrace and the rest of the space was “sculpted” to suit the new layout.
A Classic U-shaped kitchen layout with the sink facing the window was the best of many possible combinations. The primary components were treated as “elements” which combine for a very elegant but warm design. The fridge column, custom hood and the expansive backsplash tile in a fabric pattern, combine for an impressive focal point. The stainless oven tower is flanked by open shelves and surrounded by a pantry “bridge”; the eating bar and drywall enclosure in the breakfast room repeat this “bridge” shape. The walnut island cabinets combine with a walnut butchers block and are mounted on a pedestal for a lighter, less voluminous feeling. The TV niche & corkboard are a unique blend of old and new technologies for staying in touch, from push pins to I-pad.
The light walnut limestone floor complements the cabinet and countertop colors and the two ceiling designs tie the whole space together.
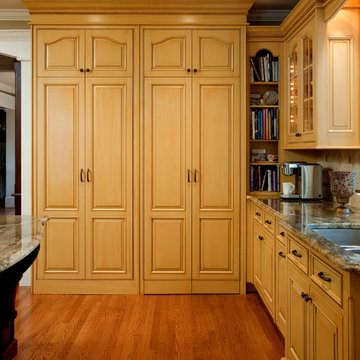
Randl Bye Photography
This is an example of a large traditional u-shaped eat-in kitchen in Philadelphia with granite benchtops, beige splashback, a double-bowl sink, raised-panel cabinets, yellow cabinets, terra-cotta splashback, stainless steel appliances, medium hardwood floors and with island.
This is an example of a large traditional u-shaped eat-in kitchen in Philadelphia with granite benchtops, beige splashback, a double-bowl sink, raised-panel cabinets, yellow cabinets, terra-cotta splashback, stainless steel appliances, medium hardwood floors and with island.
Kitchen with a Double-bowl Sink and Beige Splashback Design Ideas
1