Kitchen with Beige Splashback and Bamboo Floors Design Ideas
Refine by:
Budget
Sort by:Popular Today
1 - 20 of 440 photos
Item 1 of 3
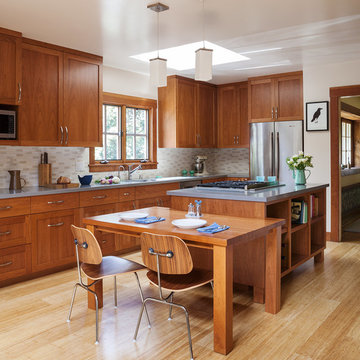
The side of the island has convenient storage for cookbooks and other essentials. The strand woven bamboo flooring looks modern, but tones with the oak flooring in the rest of the house.
Photos by- Michele Lee Willson
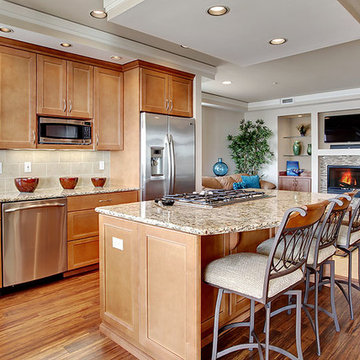
Custom cabinets made by Kitchen Plus. Maple wood with a hazelnut stain. Giallo Santa Cecilia granite countertops with a bricklay porcelain tile backsplash. Bamboo wood flooring.
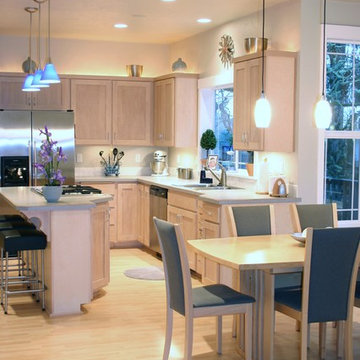
Photo of a mid-sized traditional l-shaped eat-in kitchen in Portland with a drop-in sink, shaker cabinets, light wood cabinets, laminate benchtops, stainless steel appliances, bamboo floors, with island, beige splashback and porcelain splashback.
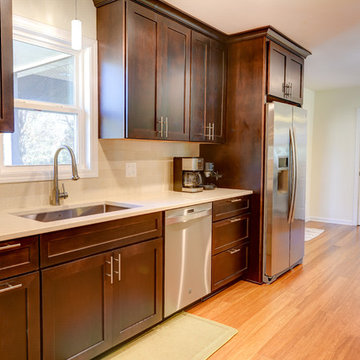
Contemporary/Transitional style in a birch with stain. Stone backsplash.
5" Bamboo flooring.
Designed by Sticks 2 Stones Cabinetry
Lori Douthat @ downtoearthphotography
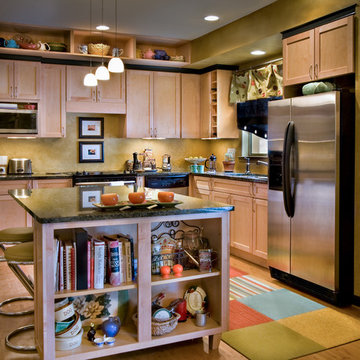
Condominium Kitchen Renovation, located in Nashville, TN, using manufactured cabinetry with custom detailing.
Design ideas for a mid-sized traditional l-shaped kitchen in Nashville with shaker cabinets, light wood cabinets, granite benchtops, beige splashback, stainless steel appliances, bamboo floors and with island.
Design ideas for a mid-sized traditional l-shaped kitchen in Nashville with shaker cabinets, light wood cabinets, granite benchtops, beige splashback, stainless steel appliances, bamboo floors and with island.
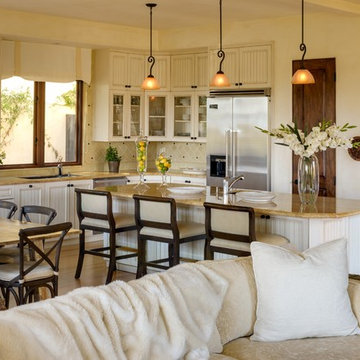
Photography Alexander Vertikoff
Design ideas for a mid-sized mediterranean l-shaped open plan kitchen in Santa Barbara with an undermount sink, beige cabinets, granite benchtops, beige splashback, stainless steel appliances, beaded inset cabinets, ceramic splashback, bamboo floors, with island and beige benchtop.
Design ideas for a mid-sized mediterranean l-shaped open plan kitchen in Santa Barbara with an undermount sink, beige cabinets, granite benchtops, beige splashback, stainless steel appliances, beaded inset cabinets, ceramic splashback, bamboo floors, with island and beige benchtop.
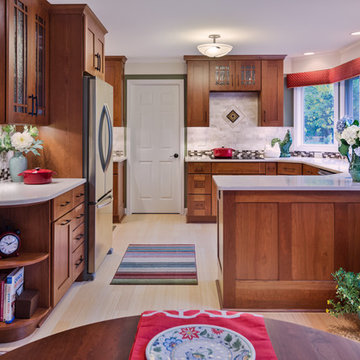
This newly remodeled kitchen oozes traditional craftsman style right down to the hand-crafted tile above the stove top. Modern updates married into the design keep the space functional. A sleek stove top includes a vent that rises from the countertop when the in use. Bamboo flooring is a sustainable option that contrasts beautifully with the warm cherry cabinets. What was once a traditional butler's pantry is now added storage and counter space (to the left of the door). This kitchen has it all - style, counterspace, storage, and garden views!
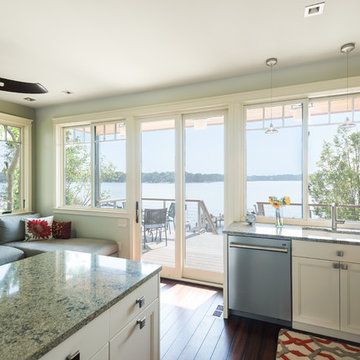
View from inside the new kitchen towards the water.
Photos by Kevin Wilson Photography
Design ideas for a small arts and crafts l-shaped eat-in kitchen in Baltimore with stainless steel appliances, bamboo floors, a peninsula, a single-bowl sink, recessed-panel cabinets, beige cabinets, solid surface benchtops, ceramic splashback and beige splashback.
Design ideas for a small arts and crafts l-shaped eat-in kitchen in Baltimore with stainless steel appliances, bamboo floors, a peninsula, a single-bowl sink, recessed-panel cabinets, beige cabinets, solid surface benchtops, ceramic splashback and beige splashback.
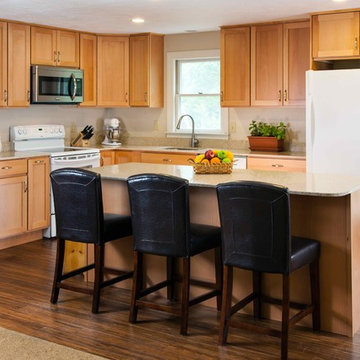
Green Home Remodel – Clean and Green on a Budget – with Flair
Today many families with young children put health and safety first among their priorities for their homes. Young families are often on a budget as well, and need to save in important areas such as energy costs by creating more efficient homes. In this major kitchen remodel and addition project, environmentally sustainable solutions were on top of the wish list producing a wonderfully remodeled home that is clean and green, coming in on time and on budget.
‘g’ Green Design Center was the first and only stop when the homeowners of this mid-sized Cape-style home were looking for assistance. They had a rough idea of the layout they were hoping to create and came to ‘g’ for design and materials. Nicole Goldman, of ‘g’ did the space planning and kitchen design, and worked with Greg Delory of Greg DeLory Home Design for the exterior architectural design and structural design components. All the finishes were selected with ‘g’ and the homeowners. All are sustainable, non-toxic and in the case of the insulation, extremely energy efficient.
Beginning in the kitchen, the separating wall between the old kitchen and hallway was removed, creating a large open living space for the family. The existing oak cabinetry was removed and new, plywood and solid wood cabinetry from Canyon Creek, with no-added urea formaldehyde (NAUF) in the glues or finishes was installed. Existing strand woven bamboo which had been recently installed in the adjacent living room, was extended into the new kitchen space, and the new addition that was designed to hold a new dining room, mudroom, and covered porch entry. The same wood was installed in the master bedroom upstairs, creating consistency throughout the home and bringing a serene look throughout.
The kitchen cabinetry is in an Alder wood with a natural finish. The countertops are Eco By Cosentino; A Cradle to Cradle manufactured materials of recycled (75%) glass, with natural stone, quartz, resin and pigments, that is a maintenance-free durable product with inherent anti-bacterial qualities.
In the first floor bathroom, all recycled-content tiling was utilized from the shower surround, to the flooring, and the same eco-friendly cabinetry and counter surfaces were installed. The similarity of materials from one room creates a cohesive look to the home, and aided in budgetary and scheduling issues throughout the project.
Throughout the project UltraTouch insulation was installed following an initial energy audit that availed the homeowners of about $1,500 in rebate funds to implement energy improvements. Whenever ‘g’ Green Design Center begins a project such as a remodel or addition, the first step is to understand the energy situation in the home and integrate the recommended improvements into the project as a whole.
Also used throughout were the AFM Safecoat Zero VOC paints which have no fumes, or off gassing and allowed the family to remain in the home during construction and painting without concern for exposure to fumes.
Dan Cutrona Photography
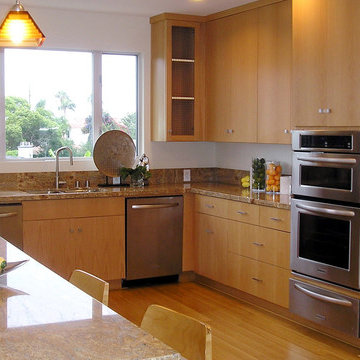
This is an example of a mid-sized contemporary u-shaped open plan kitchen in San Diego with a double-bowl sink, flat-panel cabinets, light wood cabinets, granite benchtops, beige splashback, stone slab splashback, stainless steel appliances, bamboo floors and a peninsula.
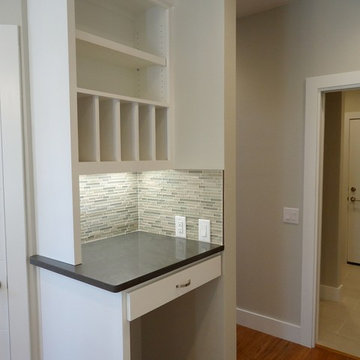
Design ideas for a transitional u-shaped kitchen in Austin with shaker cabinets, white cabinets, quartz benchtops, beige splashback, bamboo floors and stone tile splashback.
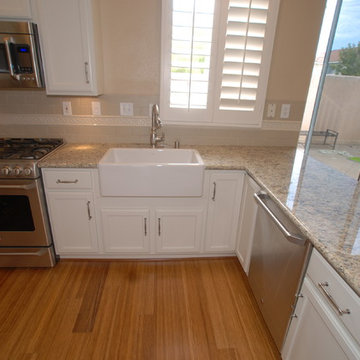
Lester O'Malley
Photo of a small traditional u-shaped open plan kitchen in Orange County with a farmhouse sink, recessed-panel cabinets, white cabinets, granite benchtops, beige splashback, subway tile splashback, stainless steel appliances, bamboo floors and a peninsula.
Photo of a small traditional u-shaped open plan kitchen in Orange County with a farmhouse sink, recessed-panel cabinets, white cabinets, granite benchtops, beige splashback, subway tile splashback, stainless steel appliances, bamboo floors and a peninsula.
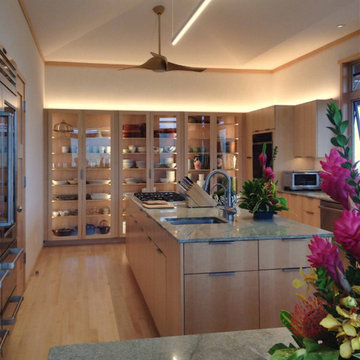
Maharishi Vastu, Japanese-inspired, granite countertops, morning sun, recessed lighting
Photo of a large asian u-shaped separate kitchen in Hawaii with a drop-in sink, glass-front cabinets, light wood cabinets, granite benchtops, beige splashback, marble splashback, stainless steel appliances, bamboo floors, with island, beige floor and green benchtop.
Photo of a large asian u-shaped separate kitchen in Hawaii with a drop-in sink, glass-front cabinets, light wood cabinets, granite benchtops, beige splashback, marble splashback, stainless steel appliances, bamboo floors, with island, beige floor and green benchtop.
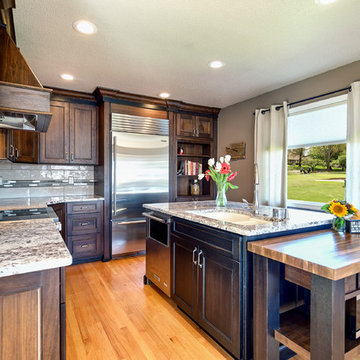
Photo of a mid-sized transitional l-shaped eat-in kitchen in Portland with a drop-in sink, shaker cabinets, dark wood cabinets, quartz benchtops, beige splashback, ceramic splashback, stainless steel appliances, bamboo floors, with island and brown floor.
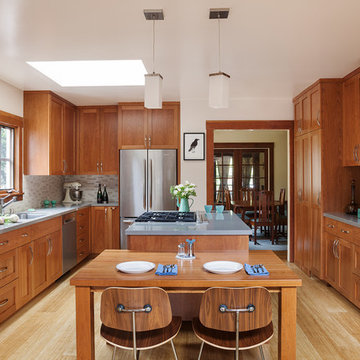
The table extension to the center island allows dining space for two to four.
Photos by- Michele Lee Willson
Mid-sized transitional u-shaped eat-in kitchen in San Francisco with a single-bowl sink, shaker cabinets, medium wood cabinets, quartz benchtops, beige splashback, ceramic splashback, stainless steel appliances, with island, bamboo floors and beige floor.
Mid-sized transitional u-shaped eat-in kitchen in San Francisco with a single-bowl sink, shaker cabinets, medium wood cabinets, quartz benchtops, beige splashback, ceramic splashback, stainless steel appliances, with island, bamboo floors and beige floor.
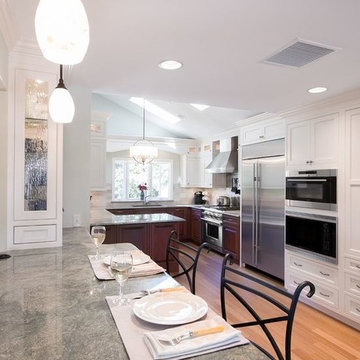
Kitchen expansion to a versatile working casual kitchen for a growing family on a farm
2013 Award winning and published in Kitchen & Bath Design News 2014
Designer: Lynne Shore
Installer: RI Kitchen & Bath
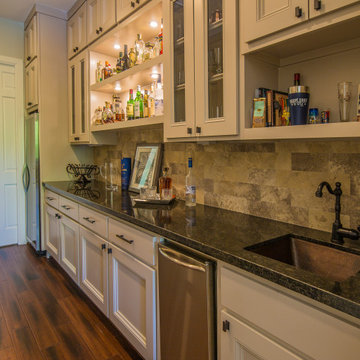
Butler's Pantry
This is an example of a large traditional galley kitchen pantry in Houston with an undermount sink, recessed-panel cabinets, grey cabinets, granite benchtops, beige splashback, travertine splashback, stainless steel appliances, bamboo floors, no island, brown floor and brown benchtop.
This is an example of a large traditional galley kitchen pantry in Houston with an undermount sink, recessed-panel cabinets, grey cabinets, granite benchtops, beige splashback, travertine splashback, stainless steel appliances, bamboo floors, no island, brown floor and brown benchtop.
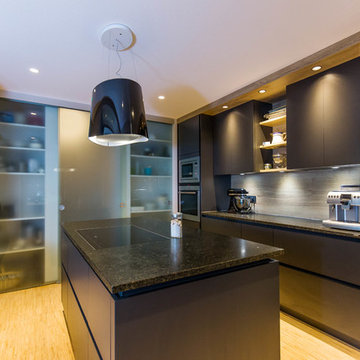
Moderne, schwarze Einbauküche
Design ideas for a mid-sized contemporary u-shaped open plan kitchen in Nuremberg with flat-panel cabinets, black cabinets, marble benchtops, beige splashback, timber splashback, stainless steel appliances, bamboo floors, with island, beige floor and black benchtop.
Design ideas for a mid-sized contemporary u-shaped open plan kitchen in Nuremberg with flat-panel cabinets, black cabinets, marble benchtops, beige splashback, timber splashback, stainless steel appliances, bamboo floors, with island, beige floor and black benchtop.
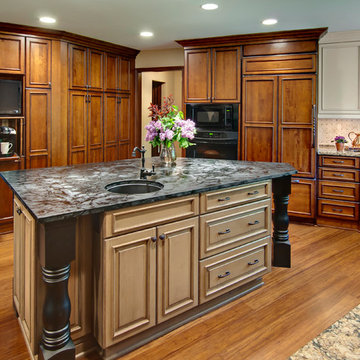
The new kitchen combines three cabinet finishes and two countertop materials. The cabinet doors below the television open to reveal a breakfast station with coffee maker and toaster.
Photography by Ehlen Creative.
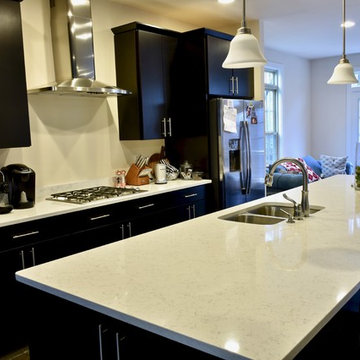
Large modern galley eat-in kitchen in Tampa with an undermount sink, flat-panel cabinets, black cabinets, quartz benchtops, beige splashback, stainless steel appliances, bamboo floors, with island, beige floor and white benchtop.
Kitchen with Beige Splashback and Bamboo Floors Design Ideas
1