Kitchen with Beige Splashback and Beige Floor Design Ideas
Refine by:
Budget
Sort by:Popular Today
61 - 80 of 21,010 photos

This is an example of a small modern u-shaped eat-in kitchen in Toronto with an undermount sink, flat-panel cabinets, beige cabinets, beige splashback, stainless steel appliances, vinyl floors, a peninsula, beige floor and beige benchtop.

Design ideas for a contemporary l-shaped open plan kitchen in Paris with an undermount sink, flat-panel cabinets, light wood cabinets, quartzite benchtops, beige splashback, panelled appliances, no island, beige floor and beige benchtop.

A deux pas du canal de l’Ourq dans le XIXè arrondissement de Paris, cet appartement était bien loin d’en être un. Surface vétuste et humide, corroborée par des problématiques structurelles importantes, le local ne présentait initialement aucun atout. Ce fut sans compter sur la faculté de projection des nouveaux acquéreurs et d’un travail important en amont du bureau d’étude Védia Ingéniérie, que cet appartement de 27m2 a pu se révéler. Avec sa forme rectangulaire et ses 3,00m de hauteur sous plafond, le potentiel de l’enveloppe architecturale offrait à l’équipe d’Ameo Concept un terrain de jeu bien prédisposé. Le challenge : créer un espace nuit indépendant et allier toutes les fonctionnalités d’un appartement d’une surface supérieure, le tout dans un esprit chaleureux reprenant les codes du « bohème chic ». Tout en travaillant les verticalités avec de nombreux rangements se déclinant jusqu’au faux plafond, une cuisine ouverte voit le jour avec son espace polyvalent dinatoire/bureau grâce à un plan de table rabattable, une pièce à vivre avec son canapé trois places, une chambre en second jour avec dressing, une salle d’eau attenante et un sanitaire séparé. Les surfaces en cannage se mêlent au travertin naturel, essences de chêne et zelliges aux nuances sables, pour un ensemble tout en douceur et caractère. Un projet clé en main pour cet appartement fonctionnel et décontracté destiné à la location.

La nueva tipología de hogar se basa en las construcciones tradicionales de la zona, pero con un toque contemporáneo. Una caja blanca apoyada sobre otra de piedra que, a su vez, se abre para dejar aparecer el vidrio, permite dialogar perfectamente la sensación de protección y refugio necesarios con las vistas y la luz del maravilloso paisaje que la rodea.
La casa se encuentra situada en la vertiente sur del macizo de Peña Cabarga en el pueblo de Pámanes. El edificio está orientado hacia el sur, permitiendo disfrutar de las impresionantes vistas hacia el valle y se distribuye en dos niveles: sala de estar, espacios de uso diurno y dormitorios en la planta baja y estudio y dormitorio principal en planta alta.

Design ideas for a large contemporary l-shaped open plan kitchen in Paris with an integrated sink, flat-panel cabinets, light wood cabinets, marble benchtops, beige splashback, marble splashback, panelled appliances, light hardwood floors, with island, beige floor and beige benchtop.

"Vous voulez du thé?!" m'a dit Eliane? Il s'agissait plutôt de refaire toute la cuisine et de créer un nouveau coin bureau dans l'espace salon. Mais ce thé, j'aurais bien envie de le prendre, maintenant, dans ce nouvel environnement. Une cuisine agrandie et complètement ouverte sur le séjour. Un coin bureau dans la véranda, jouissant d'une belle lumière zénithale. Ça donne envie de s'y installer!

Notre projet Jaurès est incarne l’exemple du cocon parfait pour une petite famille.
Une pièce de vie totalement ouverte mais avec des espaces bien séparés. On retrouve le blanc et le bois en fil conducteur. Le bois, aux sous-tons chauds, se retrouve dans le parquet, la table à manger, les placards de cuisine ou les objets de déco. Le tout est fonctionnel et bien pensé.
Dans tout l’appartement, on retrouve des couleurs douces comme le vert sauge ou un bleu pâle, qui nous emportent dans une ambiance naturelle et apaisante.
Un nouvel intérieur parfait pour cette famille qui s’agrandit.
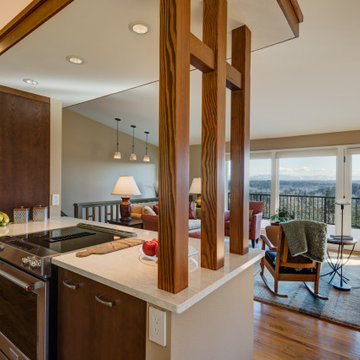
A retired teacher and grandmother, our client raised her family in this Valley view home. With amazing potential for an enhanced territorial view, this project had been on our client’s mind for quite some time. She was very particular in selecting us as her design and build team. With deep roots in her community, it was important to her that she works with a local community-based team to design a new space, while respecting its roots and craftsmanship, that her late husband had helped build.
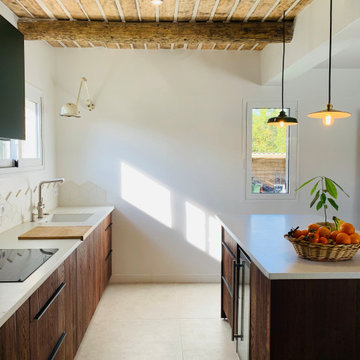
This is an example of a mid-sized contemporary galley kitchen in Other with an undermount sink, flat-panel cabinets, medium wood cabinets, beige splashback, panelled appliances, with island, beige floor, beige benchtop and wood.
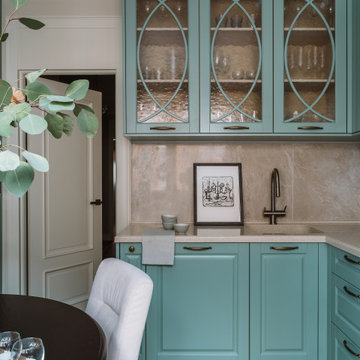
Фотограф: Шангина Ольга
Стиль: Яна Яхина и Полина Рожкова
- Встроенная мебель @vereshchagin_a_v
- Шторы @beresneva_nata
- Паркет @pavel_4ee
- Свет @svet24.ru
- Мебель в детских @artosobinka и @24_7magazin
- Ковры @amikovry
- Кровать @isonberry
- Декор @designboom.ru , @enere.it , @tkano.ru
- Живопись @evgeniya___drozdova
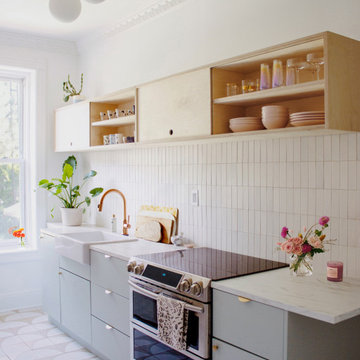
Looking for kitchen inspiration? With 130+ colors and 40+ shapes to choose from, our handmade kitchen tiles offer endless possibilities. Find the perfect subway tile backsplash and kitchen floor tiles for your next project.
DESIGN
Reserve Home
PHOTOS
Reserve Home
Tile Shown: 2x6, 2x6 Glazed Long Edge, 2x6 Glazed Short Edge in Feldspar; Fallow in White Motif
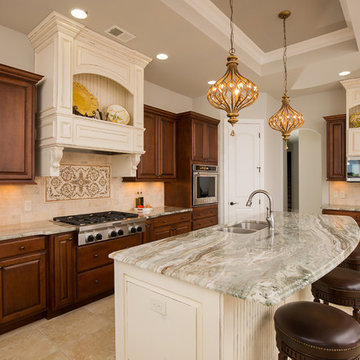
Inspiration for a mediterranean kitchen in Other with a double-bowl sink, raised-panel cabinets, dark wood cabinets, beige splashback, stainless steel appliances, with island, beige floor and beige benchtop.
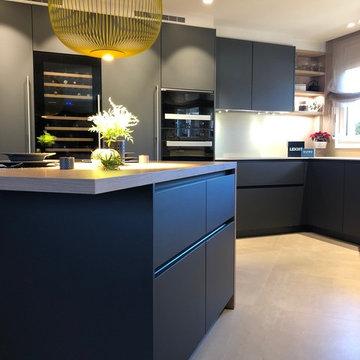
Aurea Disseny
Large modern u-shaped open plan kitchen in Barcelona with an undermount sink, flat-panel cabinets, black cabinets, beige splashback, black appliances, porcelain floors, with island, beige floor and beige benchtop.
Large modern u-shaped open plan kitchen in Barcelona with an undermount sink, flat-panel cabinets, black cabinets, beige splashback, black appliances, porcelain floors, with island, beige floor and beige benchtop.
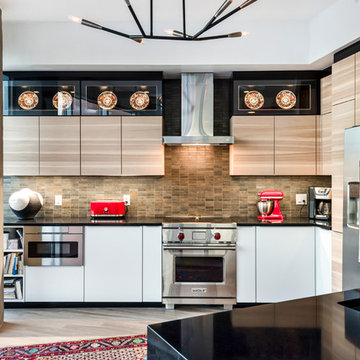
Photo of a mid-sized contemporary u-shaped open plan kitchen in Orlando with flat-panel cabinets, light wood cabinets, quartz benchtops, beige splashback, ceramic splashback, stainless steel appliances, light hardwood floors, no island, beige floor and black benchtop.
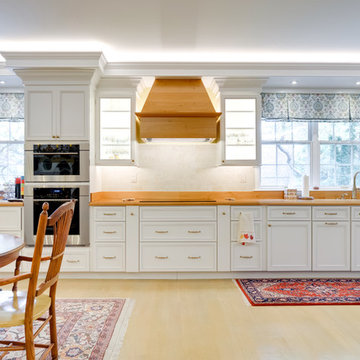
Inspiration for a large traditional single-wall eat-in kitchen in Other with an undermount sink, recessed-panel cabinets, white cabinets, wood benchtops, beige splashback, stainless steel appliances, light hardwood floors, with island, beige floor and brown benchtop.
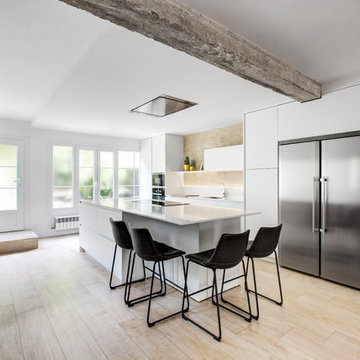
Design ideas for a scandinavian galley open plan kitchen in Madrid with flat-panel cabinets, white cabinets, stainless steel appliances, with island, white benchtop, an undermount sink, beige splashback, light hardwood floors and beige floor.
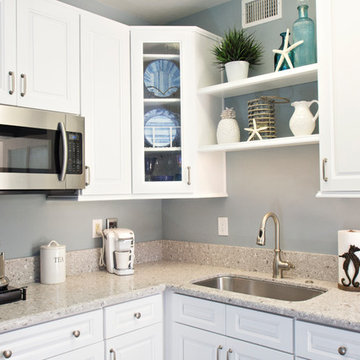
Cabinets by US Cabinet Depot: Tahoe Raised Panel Quartz Countertop by Ceaserstone: Atlantic Salt
Hafele LED Under-cabinet Lighting
This is an example of a small beach style l-shaped eat-in kitchen in San Diego with a drop-in sink, raised-panel cabinets, white cabinets, quartz benchtops, beige splashback, stone slab splashback, stainless steel appliances, ceramic floors, no island, beige floor and beige benchtop.
This is an example of a small beach style l-shaped eat-in kitchen in San Diego with a drop-in sink, raised-panel cabinets, white cabinets, quartz benchtops, beige splashback, stone slab splashback, stainless steel appliances, ceramic floors, no island, beige floor and beige benchtop.
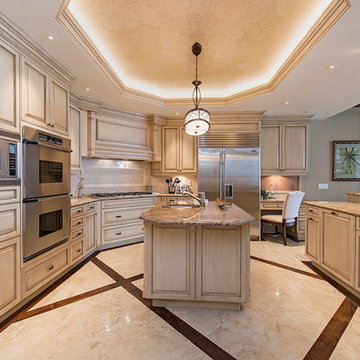
Photo of a traditional u-shaped kitchen in Denver with an undermount sink, raised-panel cabinets, beige cabinets, beige splashback, stainless steel appliances, with island and beige floor.
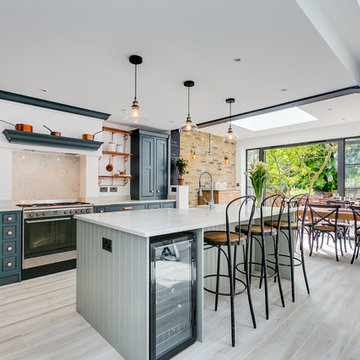
Open plan kitchen & dining area
Inspiration for a large transitional single-wall eat-in kitchen in London with blue cabinets, beige splashback, stainless steel appliances, with island, shaker cabinets, beige floor and beige benchtop.
Inspiration for a large transitional single-wall eat-in kitchen in London with blue cabinets, beige splashback, stainless steel appliances, with island, shaker cabinets, beige floor and beige benchtop.
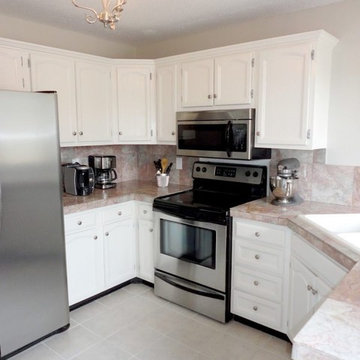
Refacing of cabinetry, doors and drawers, white kitchen
This is an example of a small beach style u-shaped separate kitchen in Dallas with a double-bowl sink, recessed-panel cabinets, white cabinets, beige splashback, stainless steel appliances, ceramic floors, no island, beige floor and beige benchtop.
This is an example of a small beach style u-shaped separate kitchen in Dallas with a double-bowl sink, recessed-panel cabinets, white cabinets, beige splashback, stainless steel appliances, ceramic floors, no island, beige floor and beige benchtop.
Kitchen with Beige Splashback and Beige Floor Design Ideas
4