Kitchen with Beige Splashback and Glass Tile Splashback Design Ideas
Refine by:
Budget
Sort by:Popular Today
41 - 60 of 8,014 photos
Item 1 of 3
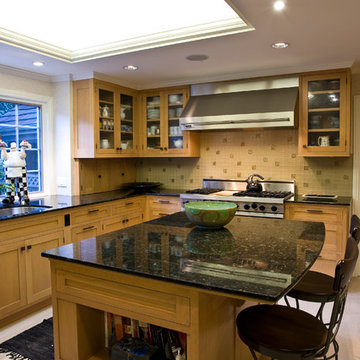
large open kitchen with stainless steel appliances, stained wood cabinets, granite countertops with glass tile backsplash and large format tile floor. large granite countertop island with seating.
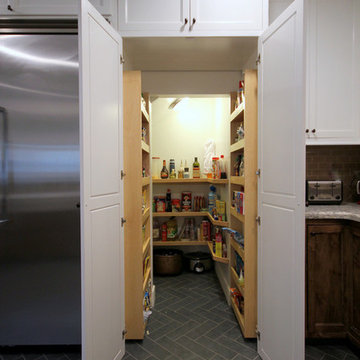
These clients are great friends of mine, so I really wanted to help them make their remodel special. They recently purchased an historic Craftsman style home in the Claremont Village that required a complete remodel. The kitchen was an area that I helped out the most. It is set in a part of the house that doesn’t get a lot of natural light, so I wanted to keep it light and airy. I didn’t want to do an all white kitchen, so we opted for two tone cabinets, which I absolutely love! We had them custom made and stained a neutral medium brown. There was an empty space under the stairs that I turned into a “secret” walk-in pantry, which is completely nondescript when the doors are closed. The counters are Praa Sands from Cambria, the Roman Shade was custom made from fabric found at the LA fabric district and the back splash is an arrangement of glass subway tiles.
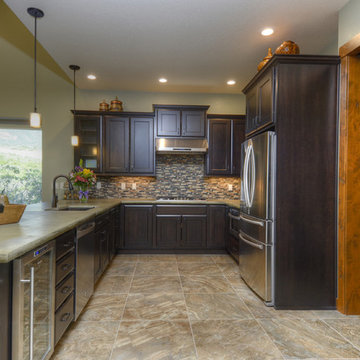
Custom Cupboard cabinets, gas cooktop, chef grade stainless steel appliances, concrete countertops, under mount sink with oil rubbed bronze faucet and pendant, and wine refrigerator help this space transform from elegant to casual by simply changing out the serving pieces.
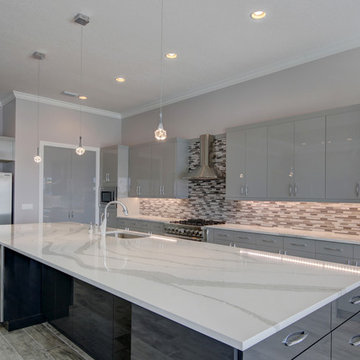
Ideal for entertaining and every day family life, this enormous kitchen and open great room concept is dramatic and highly functional. Gourmet kitchen appliances and plenty of storage. Cary John PhotographyCary John Photography
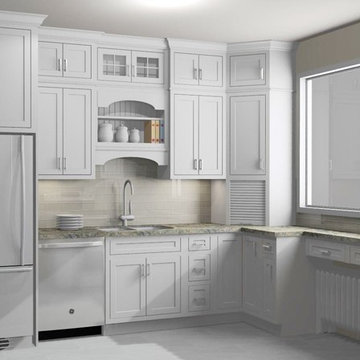
Inspiration for a small transitional u-shaped eat-in kitchen in Minneapolis with an undermount sink, shaker cabinets, white cabinets, granite benchtops, beige splashback, glass tile splashback, stainless steel appliances and no island.
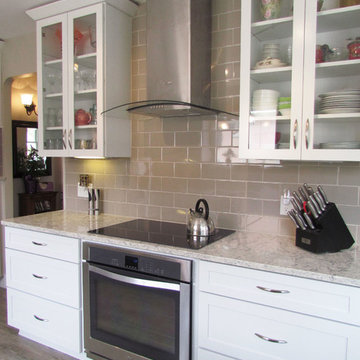
Kraftmaid kitchen remodel with maple cabinetry in dove white. This sleek and functional space features Viatera engineered quartz countertops with a beige glass tile backsplash, stainless steel appliances, hardwood flooring, and glass front cabinet doors.
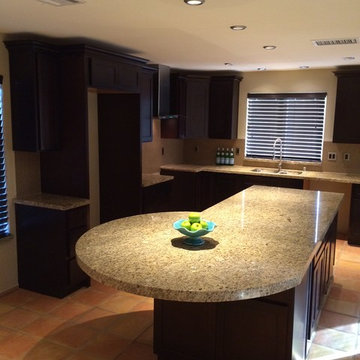
J. Johnson
Photo of a small contemporary u-shaped eat-in kitchen in Las Vegas with with island, shaker cabinets, dark wood cabinets, granite benchtops, beige splashback, glass tile splashback, stainless steel appliances, an undermount sink and terra-cotta floors.
Photo of a small contemporary u-shaped eat-in kitchen in Las Vegas with with island, shaker cabinets, dark wood cabinets, granite benchtops, beige splashback, glass tile splashback, stainless steel appliances, an undermount sink and terra-cotta floors.
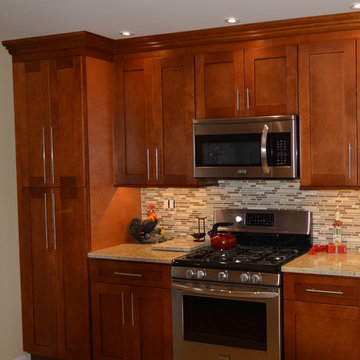
Light Brown shaker cabinets and Cielo di oro granite are set alongside black and stainless steel appliances and tied together by the silver hardware on the cabinets
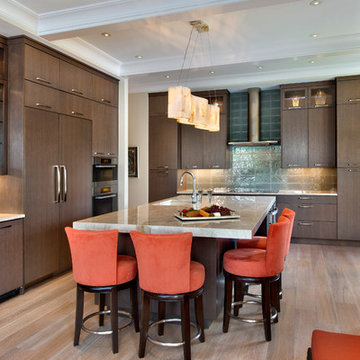
This is an example of a contemporary u-shaped eat-in kitchen in Miami with flat-panel cabinets, dark wood cabinets, beige splashback, panelled appliances, medium hardwood floors, with island, an undermount sink, quartz benchtops and glass tile splashback.
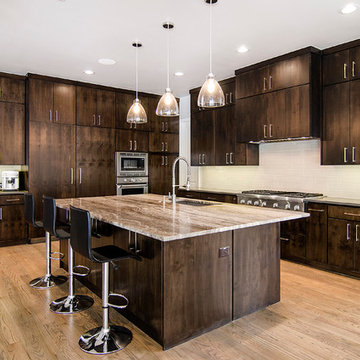
This gorgeous, contemporary custom home built in Dallas boast a beautiful stucco exterior, a backyard oasis and indoor-outdoor living. Gorgeous interior design and finish out from custom wood floors, modern design tile, slab front cabinetry, custom wine room to detailed light fixtures. Architectural Plans by Bob Anderson of Plan Solutions Architects, Layout Design and Management by Chad Hatfield, CR, CKBR. Interior Design by Lindy Jo Crutchfield, Allied ASID. Photography by Lauren Brown of Versatile Imaging.
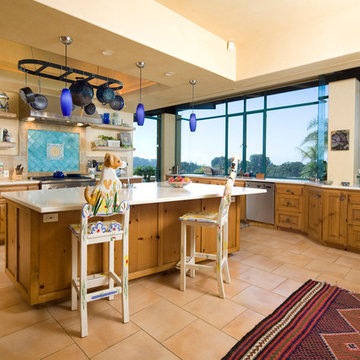
With an expanse of windows, this kitchen is open and inviting for both the chef and guests. © Holly Lepere
Inspiration for a l-shaped eat-in kitchen in Santa Barbara with raised-panel cabinets, medium wood cabinets, beige splashback, stainless steel appliances, marble benchtops, glass tile splashback, ceramic floors and with island.
Inspiration for a l-shaped eat-in kitchen in Santa Barbara with raised-panel cabinets, medium wood cabinets, beige splashback, stainless steel appliances, marble benchtops, glass tile splashback, ceramic floors and with island.
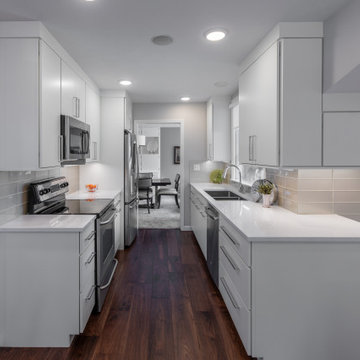
This Mid-century home was ready for a kitchen makeover to stand the test of time. Sleek white cabinets and modern touches, a pantry, and a wet bar ready to entertain. This kitchen may be small but it is packed with everything your dream kitchen needs!
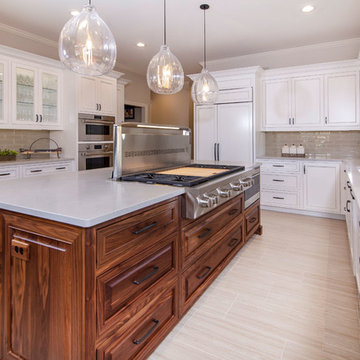
Photo Credit - Darin Holiday w/ Electric Films
Designer white custom inset kitchen cabinets
Select walnut island
Kitchen remodel
Kitchen design: Brandon Fitzmorris w/ Greenbrook Design - Shelby, NC
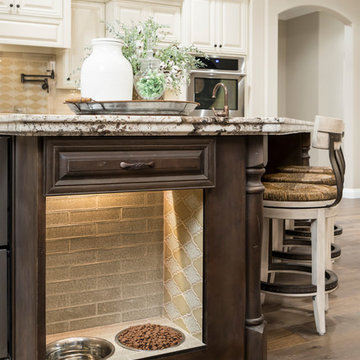
Shown in this photo: Espresso island with custom pet feeding station, crackle glass brick and mosaic backsplash, granite island countertop with custom 6cm profile, swivel wicker-seated counter stools, bronze 3-light pendant chandeliers, European oak wire brushed flooring and accessories/finishing touches designed by LMOH Home. | Photography Joshua Caldwell.
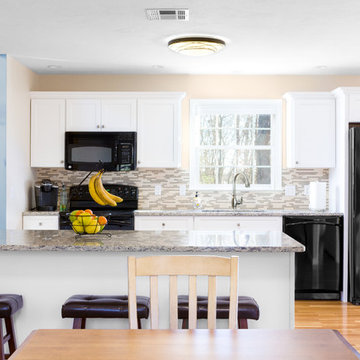
Photo Credits: Greg Perko Photography
Photo of a mid-sized traditional galley eat-in kitchen in Boston with recessed-panel cabinets, white cabinets, granite benchtops, beige splashback, with island, glass tile splashback, black appliances, an undermount sink and light hardwood floors.
Photo of a mid-sized traditional galley eat-in kitchen in Boston with recessed-panel cabinets, white cabinets, granite benchtops, beige splashback, with island, glass tile splashback, black appliances, an undermount sink and light hardwood floors.
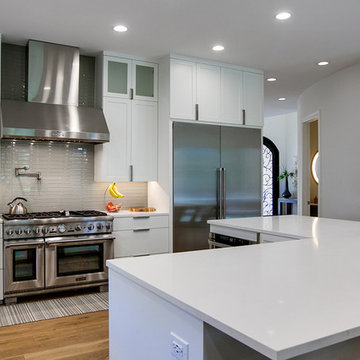
Inspiration for a large contemporary l-shaped open plan kitchen in Dallas with an undermount sink, shaker cabinets, white cabinets, quartzite benchtops, beige splashback, glass tile splashback, stainless steel appliances, light hardwood floors and with island.
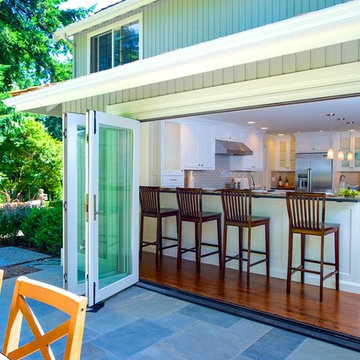
12-foot wide Andersen folding doors provide access to the patio, exposing seasonal guests to a bar-height counter.
This is an example of a large transitional u-shaped eat-in kitchen in Seattle with an undermount sink, shaker cabinets, white cabinets, quartz benchtops, beige splashback, glass tile splashback, stainless steel appliances, dark hardwood floors and with island.
This is an example of a large transitional u-shaped eat-in kitchen in Seattle with an undermount sink, shaker cabinets, white cabinets, quartz benchtops, beige splashback, glass tile splashback, stainless steel appliances, dark hardwood floors and with island.
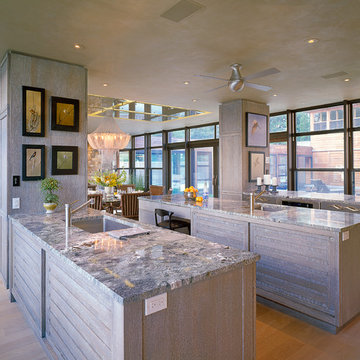
Tisbury, Massachusetts Contemporary Kitchen Design by #JenniferGilmer
Featuring White Rift Oak Cabinets
http://www.gilmerkitchens.com/
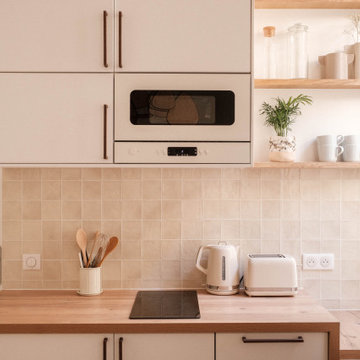
A deux pas du canal de l’Ourq dans le XIXè arrondissement de Paris, cet appartement était bien loin d’en être un. Surface vétuste et humide, corroborée par des problématiques structurelles importantes, le local ne présentait initialement aucun atout. Ce fut sans compter sur la faculté de projection des nouveaux acquéreurs et d’un travail important en amont du bureau d’étude Védia Ingéniérie, que cet appartement de 27m2 a pu se révéler. Avec sa forme rectangulaire et ses 3,00m de hauteur sous plafond, le potentiel de l’enveloppe architecturale offrait à l’équipe d’Ameo Concept un terrain de jeu bien prédisposé. Le challenge : créer un espace nuit indépendant et allier toutes les fonctionnalités d’un appartement d’une surface supérieure, le tout dans un esprit chaleureux reprenant les codes du « bohème chic ». Tout en travaillant les verticalités avec de nombreux rangements se déclinant jusqu’au faux plafond, une cuisine ouverte voit le jour avec son espace polyvalent dinatoire/bureau grâce à un plan de table rabattable, une pièce à vivre avec son canapé trois places, une chambre en second jour avec dressing, une salle d’eau attenante et un sanitaire séparé. Les surfaces en cannage se mêlent au travertin naturel, essences de chêne et zelliges aux nuances sables, pour un ensemble tout en douceur et caractère. Un projet clé en main pour cet appartement fonctionnel et décontracté destiné à la location.
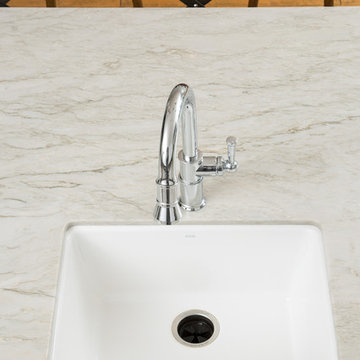
Designer: Jan Kepler
Cabinetry: Plato Woodwork
Counter top: White Pearl Quartzite from Pacific Shore Stones
Counter top fabrication: Pyramid Marble, Santa Barbara
Backsplash Tile: Walker Zanger from C.W. Quinn
Photographs by Elliott Johnson
Kitchen with Beige Splashback and Glass Tile Splashback Design Ideas
3