Kitchen with Limestone Benchtops and Beige Splashback Design Ideas
Refine by:
Budget
Sort by:Popular Today
1 - 20 of 963 photos
Item 1 of 3
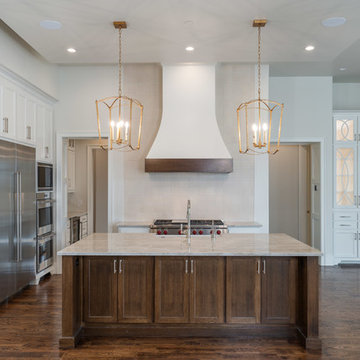
Inspiration for a mid-sized transitional u-shaped eat-in kitchen in Dallas with a farmhouse sink, recessed-panel cabinets, white cabinets, limestone benchtops, beige splashback, ceramic splashback, stainless steel appliances, dark hardwood floors, with island, brown floor and grey benchtop.
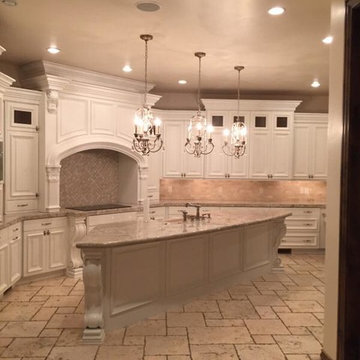
This is an example of an expansive traditional l-shaped separate kitchen in Orange County with an undermount sink, raised-panel cabinets, white cabinets, limestone benchtops, beige splashback, stone tile splashback, panelled appliances, brick floors and with island.
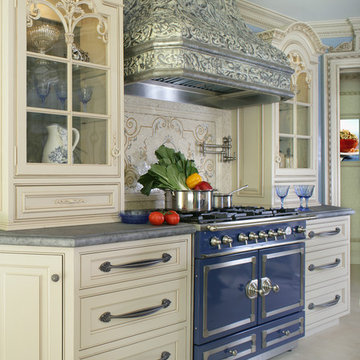
A Traditional Kitchen with a touch of Glitz & Glam. This kitchen features 2 islands with our antiqued blue finish, the perimeter is creme with a brown glaze, limestone floors, the tops are Jerusalem Grey-Gold limestone, an antiqued mirror ceiling detail, our custom tin hood & refrigerator panels, a La Cornue CornuFe 110, a TopBrewer, and a hand-carved farm sink.
Fun Fact: This was the first kitchen in the US to have a TopBrewer installed in it!
Peter Rymwid (www.PeterRymwid.com)
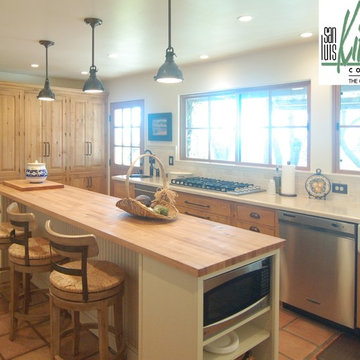
The owners of a charming home in the hills west of Paso Robles recently decided to remodel their not-so-charming kitchen. Referred to San Luis Kitchen by several of their friends, the homeowners visited our showroom and soon decided we were the best people to design a kitchen fitting the style of their home. We were delighted to get to work on the project right away.
When we arrived at the house, we found a small, cramped and out-dated kitchen. The ceiling was low, the cabinets old fashioned and painted a stark dead white, and the best view in the house was neglected in a seldom-used breakfast nook (sequestered behind the kitchen peninsula). This kitchen was also handicapped by white tile counters with dark grout, odd-sized and cluttered cabinets, and small ‘desk’ tacked on to the side of the oven cabinet. Due to a marked lack of counter space & inadequate storage the homeowner had resorted to keeping her small appliances on a little cart parked in the corner and the garbage was just sitting by the wall in full view of everything! On the plus side, the kitchen opened into a nice dining room and had beautiful saltillo tile floors.
Mrs. Homeowner loves to entertain and often hosts dinner parties for her friends. She enjoys visiting with her guests in the kitchen while putting the finishing touches on the evening’s meal. Sadly, her small kitchen really limited her interactions with her guests – she often felt left out of the mix at her own parties! This savvy homeowner dreamed big – a new kitchen that would accommodate multiple workstations, have space for guests to gather but not be in the way, and maybe a prettier transition from the kitchen to the dining (wine service area or hutch?) – while managing the remodel budget by reusing some of her major appliances and keeping (patching as needed) her existing floors.
Responding to the homeowner’s stated wish list and the opportunities presented by the home's setting and existing architecture, the designers at San Luis Kitchen decided to expand the kitchen into the breakfast nook. This change allowed the work area to be reoriented to take advantage of the great view – we replaced the existing window and added another while moving the door to gain space. A second sink and set of refrigerator drawers (housing fresh fruits & veggies) were included for the convenience of this mainly vegetarian cook – her prep station. The clean-up area now boasts a farmhouse style single bowl sink – adding to the ‘cottage’ charm. We located a new gas cook-top between the two workstations for easy access from each. Also tucked in here is a pullout trash/recycle cabinet for convenience and additional drawers for storage.
Running parallel to the work counter we added a long butcher-block island with easy-to-access open shelves for the avid cook and seating for friendly guests placed just right to take in the view. A counter-top garage is used to hide excess small appliances. Glass door cabinets and open shelves are now available to display the owners beautiful dishware. The microwave was placed inconspicuously on the end of the island facing the refrigerator – easy access for guests (and extraneous family members) to help themselves to drinks and snacks while staying out of the cook’s way.
We also moved the pantry storage away from the dining room (putting it on the far wall and closer to the work triangle) and added a furniture-like hutch in its place allowing the more formal dining area to flow seamlessly into the up-beat work area of the kitchen. This space is now also home (opposite wall) to an under counter wine refrigerator, a liquor cabinet and pretty glass door wall cabinet for stemware storage – meeting Mr. Homeowner’s desire for a bar service area.
And then the aesthetic: an old-world style country cottage theme. The homeowners wanted the kitchen to have a warm feel while still loving the look of white cabinetry. San Luis Kitchen melded country-casual knotty pine base cabinets with vintage hand-brushed creamy white wall cabinets to create the desired cottage look. We also added bead board and mullioned glass doors for charm, used an inset doorstyle on the cabinets for authenticity, and mixed stone and wood counters to create an eclectic nuance in the space. All in all, the happy homeowners now boast a charming county cottage kitchen with plenty of space for entertaining their guests while creating gourmet meals to feed them.
Credits:
Custom cabinetry by Wood-Mode
Contracting by Michael Pezzato of Lost Coast Construction
Stone counters by Pyramid M.T.M.
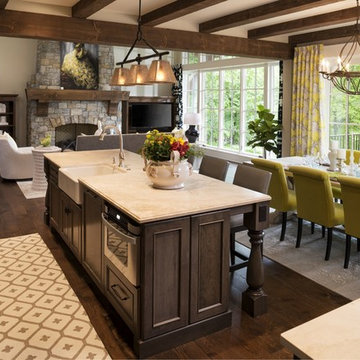
European charm meets a fully modern and super functional kitchen. This beautiful light and airy setting is perfect for cooking and entertaining. Wood beams and dark floors compliment the oversized island with farmhouse sink. Custom cabinetry is designed specifically with the cook in mind, featuring great storage and amazing extras.
James Kruger, Landmark Photography & Design, LLP.
Learn more about our showroom and kitchen and bath design: http://www.mingleteam.com
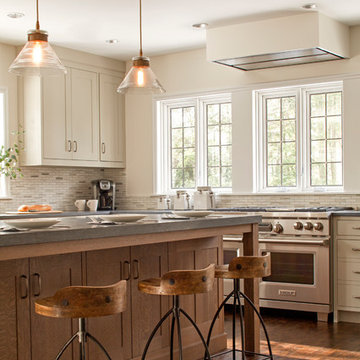
A spacious Tudor Revival in Lower Westchester was revamped with an open floor plan and large kitchen with breakfast area and counter seating. The leafy view on the range wall was preserved with a series of large leaded glass windows by LePage. Wire brushed quarter sawn oak cabinetry in custom stain lends the space warmth and old world character. Kitchen design and custom cabinetry by Studio Dearborn. Architect Ned Stoll, Stoll and Stoll. Pietra Cardosa limestone counters by Rye Marble and Stone. Appliances by Wolf and Subzero; range hood by Best. Cabinetry color: Benjamin Moore Brushed Aluminum. Hardware by Schaub & Company. Stools by Arteriors Home. Shell chairs with dowel base, Modernica. Photography Neil Landino.
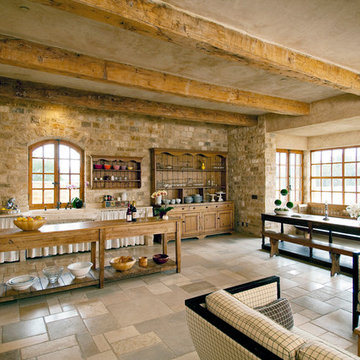
Antique French country side sink with a whimsical limestone brass faucet. This Southern Mediterranean kitchen was designed with antique limestone elements by Ancient Surfaces.
Time to infuse a small piece of Italy in your own home.
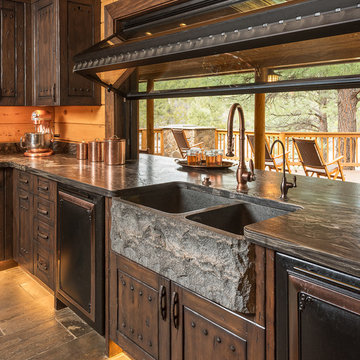
All Cedar Log Cabin the beautiful pines of AZ
Elmira Stove Works appliances
Photos by Mark Boisclair
Design ideas for a large country open plan kitchen in Phoenix with a farmhouse sink, raised-panel cabinets, brown cabinets, limestone benchtops, beige splashback, timber splashback, black appliances, slate floors and with island.
Design ideas for a large country open plan kitchen in Phoenix with a farmhouse sink, raised-panel cabinets, brown cabinets, limestone benchtops, beige splashback, timber splashback, black appliances, slate floors and with island.
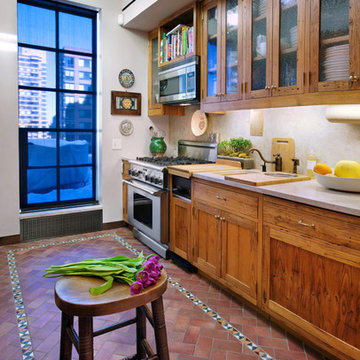
Photo of a mid-sized country galley separate kitchen in New York with an undermount sink, shaker cabinets, medium wood cabinets, limestone benchtops, beige splashback, stone slab splashback, stainless steel appliances, brick floors, no island and red floor.
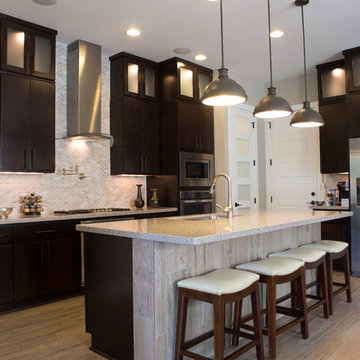
Inspiration for a large contemporary l-shaped separate kitchen in Austin with an undermount sink, flat-panel cabinets, dark wood cabinets, limestone benchtops, beige splashback, mosaic tile splashback, stainless steel appliances, light hardwood floors, with island, brown floor and beige benchtop.
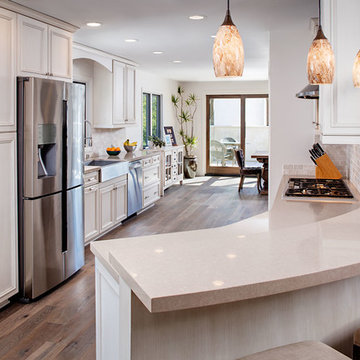
Conceptually the Clark Street remodel began with an idea of creating a new entry. The existing home foyer was non-existent and cramped with the back of the stair abutting the front door. By defining an exterior point of entry and creating a radius interior stair, the home instantly opens up and becomes more inviting. From there, further connections to the exterior were made through large sliding doors and a redesigned exterior deck. Taking advantage of the cool coastal climate, this connection to the exterior is natural and seamless
Photos by Zack Benson
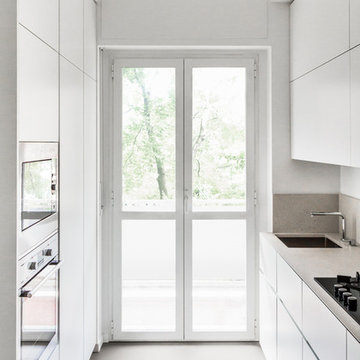
Cucina lineare bianca dalle linee essenziali ed elettrodomestici ad incasso
This is an example of a mid-sized contemporary separate kitchen in Milan with an undermount sink, flat-panel cabinets, white cabinets, beige splashback, stainless steel appliances, a peninsula, beige floor, beige benchtop, limestone benchtops, limestone splashback and porcelain floors.
This is an example of a mid-sized contemporary separate kitchen in Milan with an undermount sink, flat-panel cabinets, white cabinets, beige splashback, stainless steel appliances, a peninsula, beige floor, beige benchtop, limestone benchtops, limestone splashback and porcelain floors.

California early Adobe, opened up and contemporized. Full of light and easy neutral tones and natural surfaces. Indoor, Outdoor living created and enjoyed by family.
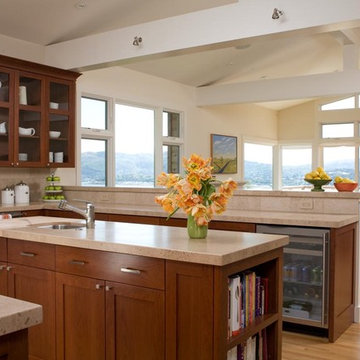
can you way layout space?
Large contemporary u-shaped eat-in kitchen in San Francisco with flat-panel cabinets, an undermount sink, dark wood cabinets, limestone benchtops, beige splashback, stainless steel appliances, light hardwood floors, with island, stone slab splashback and beige benchtop.
Large contemporary u-shaped eat-in kitchen in San Francisco with flat-panel cabinets, an undermount sink, dark wood cabinets, limestone benchtops, beige splashback, stainless steel appliances, light hardwood floors, with island, stone slab splashback and beige benchtop.
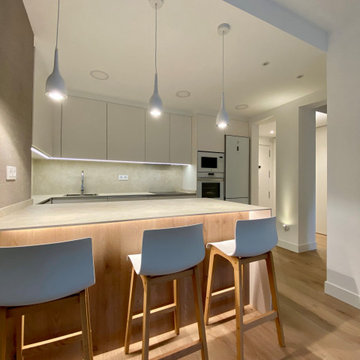
Small contemporary u-shaped open plan kitchen in Bilbao with a single-bowl sink, flat-panel cabinets, white cabinets, limestone benchtops, beige splashback, limestone splashback, white appliances, light hardwood floors, a peninsula and beige benchtop.
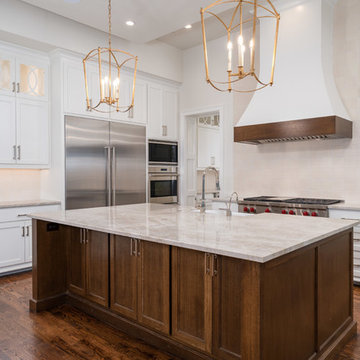
Mid-sized transitional u-shaped eat-in kitchen in Dallas with a farmhouse sink, recessed-panel cabinets, white cabinets, limestone benchtops, beige splashback, ceramic splashback, stainless steel appliances, dark hardwood floors, with island, brown floor and grey benchtop.
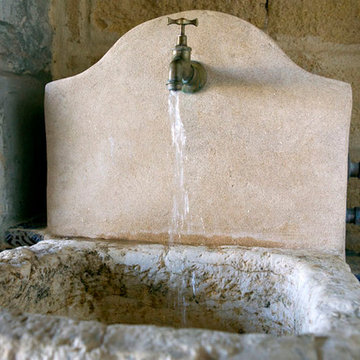
Antique French country side sink with a whimsical limestone brass faucet. This Southern Mediterranean kitchen was designed with antique limestone elements by Ancient Surfaces.
Time to infuse a small piece of Italy in your own home.
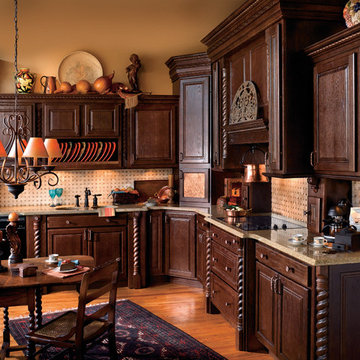
Photo of a mid-sized traditional l-shaped eat-in kitchen in Other with a double-bowl sink, raised-panel cabinets, dark wood cabinets, limestone benchtops, beige splashback, mosaic tile splashback, black appliances, medium hardwood floors, no island, brown floor and beige benchtop.
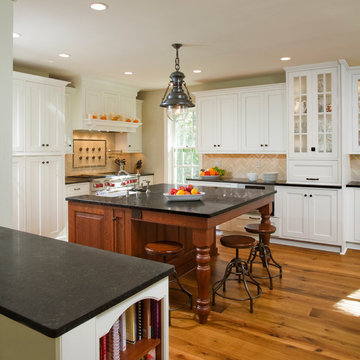
This kitchen is reflective of the period style of our clients' home and accentuates their entertaining lifestyle. White, beaded inset, shaker style cabinetry provides the space with traditional elements. The central island houses a fireclay, apron front sink, and satin nickel faucet, soap pump, and vacuum disposal switch. The island is constructed of Pennsylvania cherry and features integral wainscot paneling and hand-turned legs. The narrow space that was originally the butler's pantry is now a spacious bar area that features white, shaker style cabinetry with antique restoration glass inserts and blue painted interiors, a Rohl faucet, and a Linkasink copper sink. The range area is a major feature of the kitchen due to its mantle style hood, handcrafted tile backsplash set in a herringbone pattern, and decorative tile feature over the cooking surface. The honed Belgium bluestone countertops contrast against the lighter elements in the kitchen, and the reclaimed, white and red oak flooring provides warmth to the space. Commercial grade appliances were installed, including a Wolf Professional Series range, a Meile steam oven, and a Meile refrigerator with fully integrated, wood panels. A cottage style window located next to the range allows access to the exterior herb garden, and the removal of a laundry and storage closet created space for a casual dining area.

A contemporary holiday home located on Victoria's Mornington Peninsula featuring rammed earth walls, timber lined ceilings and flagstone floors. This home incorporates strong, natural elements and the joinery throughout features custom, stained oak timber cabinetry and natural limestone benchtops. With a nod to the mid century modern era and a balance of natural, warm elements this home displays a uniquely Australian design style. This home is a cocoon like sanctuary for rejuvenation and relaxation with all the modern conveniences one could wish for thoughtfully integrated.
Kitchen with Limestone Benchtops and Beige Splashback Design Ideas
1