Kitchen with Beige Splashback and Medium Hardwood Floors Design Ideas
Refine by:
Budget
Sort by:Popular Today
1 - 20 of 43,366 photos
Item 1 of 3

Large contemporary l-shaped open plan kitchen in Perth with an undermount sink, flat-panel cabinets, white cabinets, quartz benchtops, beige splashback, porcelain splashback, black appliances, medium hardwood floors, with island, brown floor and white benchtop.

Coburg Frieze is a purified design that questions what’s really needed.
The interwar property was transformed into a long-term family home that celebrates lifestyle and connection to the owners’ much-loved garden. Prioritising quality over quantity, the crafted extension adds just 25sqm of meticulously considered space to our clients’ home, honouring Dieter Rams’ enduring philosophy of “less, but better”.
We reprogrammed the original floorplan to marry each room with its best functional match – allowing an enhanced flow of the home, while liberating budget for the extension’s shared spaces. Though modestly proportioned, the new communal areas are smoothly functional, rich in materiality, and tailored to our clients’ passions. Shielding the house’s rear from harsh western sun, a covered deck creates a protected threshold space to encourage outdoor play and interaction with the garden.
This charming home is big on the little things; creating considered spaces that have a positive effect on daily life.

Designed by & photo taken by Rob Rasmussen
Design ideas for a mid-sized transitional l-shaped eat-in kitchen in New York with a farmhouse sink, raised-panel cabinets, white cabinets, granite benchtops, beige splashback, stainless steel appliances, medium hardwood floors and with island.
Design ideas for a mid-sized transitional l-shaped eat-in kitchen in New York with a farmhouse sink, raised-panel cabinets, white cabinets, granite benchtops, beige splashback, stainless steel appliances, medium hardwood floors and with island.
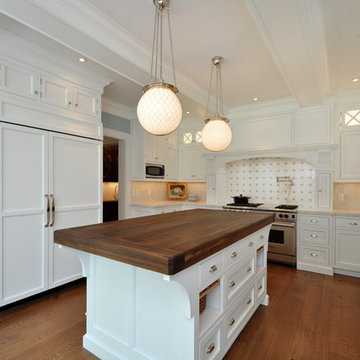
Large contemporary u-shaped eat-in kitchen in New York with panelled appliances, wood benchtops, white cabinets, beige splashback, an undermount sink, shaker cabinets, ceramic splashback, medium hardwood floors, with island and brown floor.
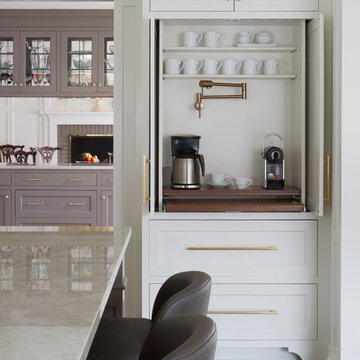
This is an example of a transitional u-shaped open plan kitchen in Chicago with an undermount sink, recessed-panel cabinets, quartzite benchtops, beige splashback, ceramic splashback, panelled appliances, medium hardwood floors, with island, brown floor and beige benchtop.
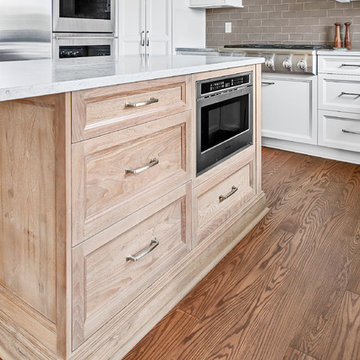
Mid-sized transitional u-shaped kitchen pantry in Detroit with an undermount sink, shaker cabinets, white cabinets, quartz benchtops, beige splashback, porcelain splashback, stainless steel appliances, medium hardwood floors, with island, brown floor and beige benchtop.
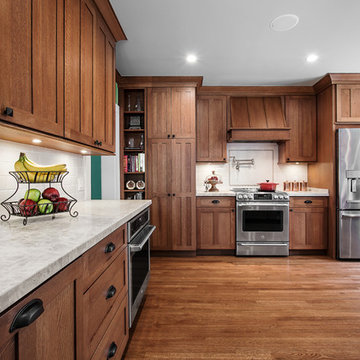
Photo of a mid-sized arts and crafts l-shaped separate kitchen in Los Angeles with an undermount sink, recessed-panel cabinets, medium wood cabinets, quartzite benchtops, beige splashback, ceramic splashback, stainless steel appliances, medium hardwood floors, no island, brown floor and beige benchtop.
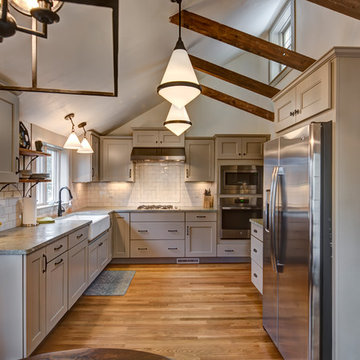
Country Kitchen, exposed beams, farmhouse sink, subway tile backsplash, Wellborn Cabinets, stainless appliances
Inspiration for a mid-sized traditional l-shaped kitchen in Boston with a farmhouse sink, recessed-panel cabinets, beige cabinets, granite benchtops, beige splashback, subway tile splashback, stainless steel appliances, medium hardwood floors, no island, brown floor and grey benchtop.
Inspiration for a mid-sized traditional l-shaped kitchen in Boston with a farmhouse sink, recessed-panel cabinets, beige cabinets, granite benchtops, beige splashback, subway tile splashback, stainless steel appliances, medium hardwood floors, no island, brown floor and grey benchtop.
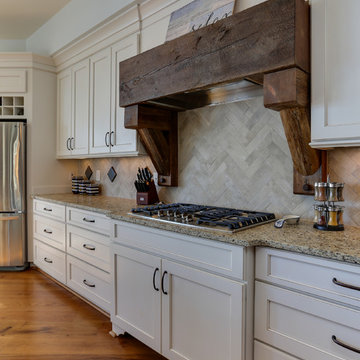
Photos by Tad Davis Photography
Large traditional open plan kitchen in Raleigh with a farmhouse sink, recessed-panel cabinets, white cabinets, wood benchtops, beige splashback, ceramic splashback, stainless steel appliances, medium hardwood floors and with island.
Large traditional open plan kitchen in Raleigh with a farmhouse sink, recessed-panel cabinets, white cabinets, wood benchtops, beige splashback, ceramic splashback, stainless steel appliances, medium hardwood floors and with island.
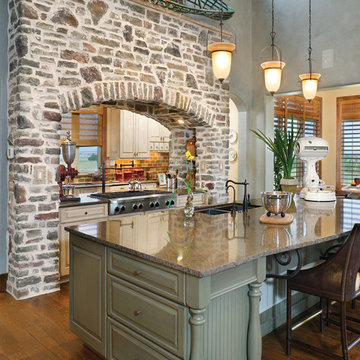
This is an example of a mid-sized country galley separate kitchen in Minneapolis with solid surface benchtops, subway tile splashback, medium hardwood floors, with island, a double-bowl sink, raised-panel cabinets, green cabinets, beige splashback and stainless steel appliances.
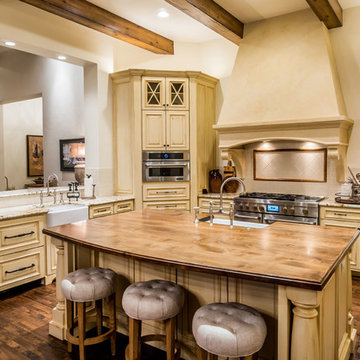
Photo of a mid-sized country l-shaped kitchen in Other with a farmhouse sink, beaded inset cabinets, beige cabinets, wood benchtops, beige splashback, stainless steel appliances, medium hardwood floors, with island and ceramic splashback.
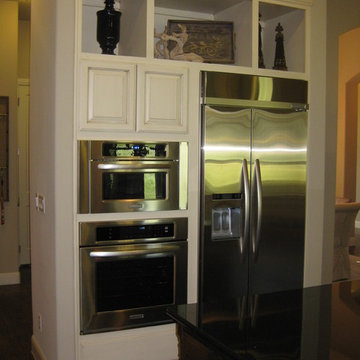
Burrows Cabinets in Austin Texas
This is an example of a mid-sized traditional l-shaped open plan kitchen in Austin with an undermount sink, raised-panel cabinets, white cabinets, quartz benchtops, beige splashback, stone tile splashback, stainless steel appliances, medium hardwood floors and with island.
This is an example of a mid-sized traditional l-shaped open plan kitchen in Austin with an undermount sink, raised-panel cabinets, white cabinets, quartz benchtops, beige splashback, stone tile splashback, stainless steel appliances, medium hardwood floors and with island.
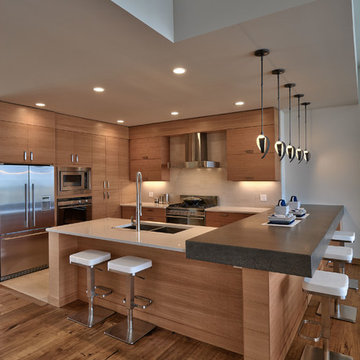
Daniel Wexler
Inspiration for a mid-sized contemporary u-shaped open plan kitchen in Other with a double-bowl sink, flat-panel cabinets, medium wood cabinets, beige splashback, stainless steel appliances and medium hardwood floors.
Inspiration for a mid-sized contemporary u-shaped open plan kitchen in Other with a double-bowl sink, flat-panel cabinets, medium wood cabinets, beige splashback, stainless steel appliances and medium hardwood floors.
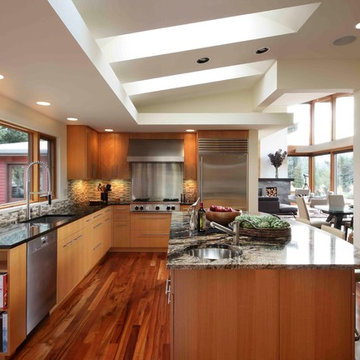
Built from the ground up on 80 acres outside Dallas, Oregon, this new modern ranch house is a balanced blend of natural and industrial elements. The custom home beautifully combines various materials, unique lines and angles, and attractive finishes throughout. The property owners wanted to create a living space with a strong indoor-outdoor connection. We integrated built-in sky lights, floor-to-ceiling windows and vaulted ceilings to attract ample, natural lighting. The master bathroom is spacious and features an open shower room with soaking tub and natural pebble tiling. There is custom-built cabinetry throughout the home, including extensive closet space, library shelving, and floating side tables in the master bedroom. The home flows easily from one room to the next and features a covered walkway between the garage and house. One of our favorite features in the home is the two-sided fireplace – one side facing the living room and the other facing the outdoor space. In addition to the fireplace, the homeowners can enjoy an outdoor living space including a seating area, in-ground fire pit and soaking tub.
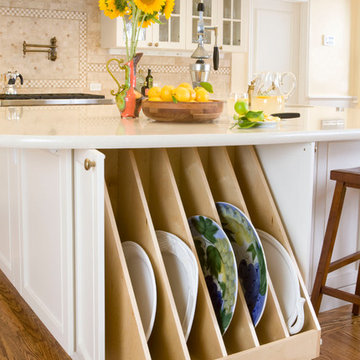
To accommodate the client's request for a designated storage space for her large dinner plates, we installed a custom roll-out storage solution. This unique feature was thoughtfully designed to be both practical and aesthetically pleasing, providing an elegant means to showcase her exquisite collection.
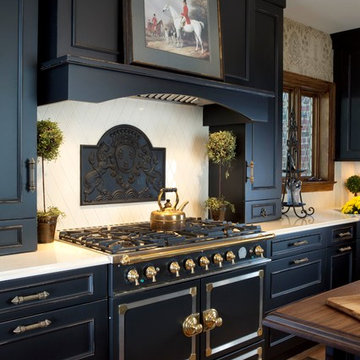
kitchendesigns.com
Designed by Mario Mulea at Kitchen Designs by Ken Kelly, Inc.
Cabinetry: Brookhaven by Wood Mode
This is an example of a large traditional u-shaped eat-in kitchen in New York with recessed-panel cabinets, black cabinets, beige splashback, black appliances, medium hardwood floors and with island.
This is an example of a large traditional u-shaped eat-in kitchen in New York with recessed-panel cabinets, black cabinets, beige splashback, black appliances, medium hardwood floors and with island.
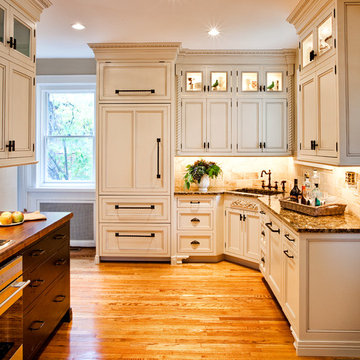
Denash Photography, Designed by Jenny Rausch
Kitchen view of angled corner granite undermount sink. Wood paneled refrigerator, wood flooring, island wood countertop, perimeter granite countertop, inset cabinetry, and decorative accents.
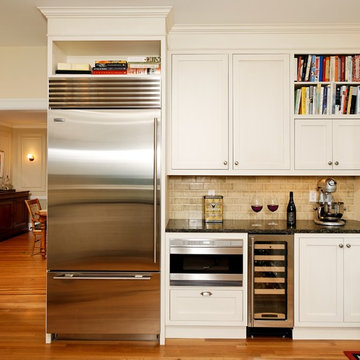
Inset cabinetry and handmade back-splash tile, and quartersawn white oak flooring, make this kitchen special.
This is an example of a mid-sized transitional u-shaped separate kitchen in DC Metro with shaker cabinets, white cabinets, beige splashback, stainless steel appliances, an undermount sink, granite benchtops, stone tile splashback, no island and medium hardwood floors.
This is an example of a mid-sized transitional u-shaped separate kitchen in DC Metro with shaker cabinets, white cabinets, beige splashback, stainless steel appliances, an undermount sink, granite benchtops, stone tile splashback, no island and medium hardwood floors.
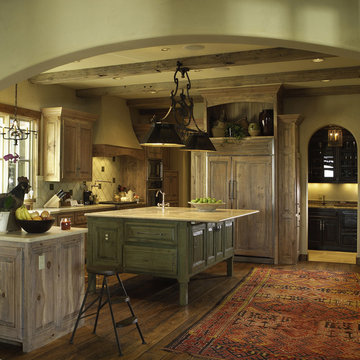
These are some finished Old World Kitchens that we have designed, built, and installed. Mark Gardner, President of Monticello, took these photos.
Photo of a mid-sized country u-shaped eat-in kitchen in Oklahoma City with raised-panel cabinets, medium wood cabinets, beige splashback, panelled appliances, with island, an undermount sink, solid surface benchtops, stone tile splashback and medium hardwood floors.
Photo of a mid-sized country u-shaped eat-in kitchen in Oklahoma City with raised-panel cabinets, medium wood cabinets, beige splashback, panelled appliances, with island, an undermount sink, solid surface benchtops, stone tile splashback and medium hardwood floors.

Warm farmhouse kitchen nestled in the suburbs has a welcoming feel, with soft repose gray cabinets, two islands for prepping and entertaining and warm wood contrasts.
Kitchen with Beige Splashback and Medium Hardwood Floors Design Ideas
1