Kitchen with Beige Splashback and Plywood Floors Design Ideas
Refine by:
Budget
Sort by:Popular Today
1 - 20 of 148 photos
Item 1 of 3
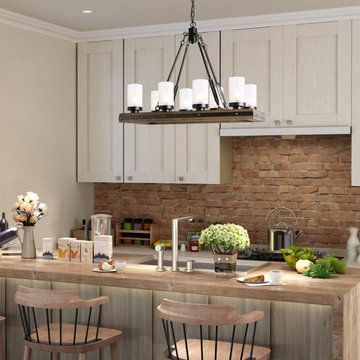
LALUZ Home offers more than just distinctively beautiful home products. We've also backed each style with award-winning craftsmanship, unparalleled quality
and superior service. We believe that the products you choose from LALUZ Home should exceed functionality and transform your spaces into stunning, inspiring settings.

Little River Cabin Airbnb
Small midcentury galley eat-in kitchen in New York with flat-panel cabinets, black cabinets, concrete benchtops, beige splashback, subway tile splashback, plywood floors and exposed beam.
Small midcentury galley eat-in kitchen in New York with flat-panel cabinets, black cabinets, concrete benchtops, beige splashback, subway tile splashback, plywood floors and exposed beam.
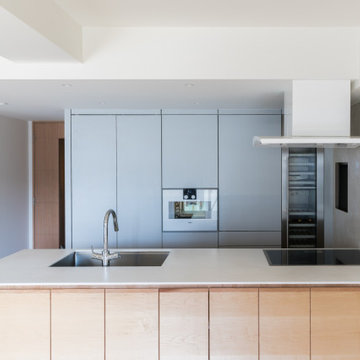
千葉県幕張にある築10年ほどのマンションのリノベーション。新築購入時に設置されたキッチンが傷んできたのと収納量の不足、またダイニングに面してより開放的な調理空間を実現したいとの理由から計画がスタートした。
キッチン天板はコーリアン(人造大理石)、突板の木材は楓(メープル)、設備機器はガゲナウのIHクッカーと食洗機キッチンがビルトインされている。背面収納の扉はメラミン化粧板で、やはりビルトインのガゲナウのスチームオーブン、ワインセラーが設置されている。キッチン側面の壁には大判タイルが張られている。
施主ご夫婦は、モダンでシンプル、同時に肌触りの良い温かみを感じられるキッチン空間を望まれた。 またショールームを訪問してドイツの高級住設機器を扱うガゲナウの製品を気に入られ、これをふんだんに使用している。
金物一つまで厳選した高級仕様のキッチンである。
キッチンに合わせて、書斎の造り付けの本棚とトイレも合わせて改修を行っている。
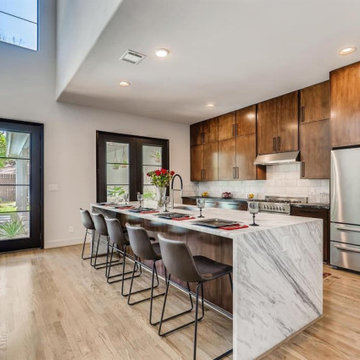
Remarkable new construction home was built in 2022 with a fabulous open floor plan and a large living area. The chef's kitchen, made for an entertainer's dream, features a large quartz island, countertops with top-grade stainless-steel appliances, and a walk-in pantry. The open area's recessed spotlights feature LED ambient lighting.
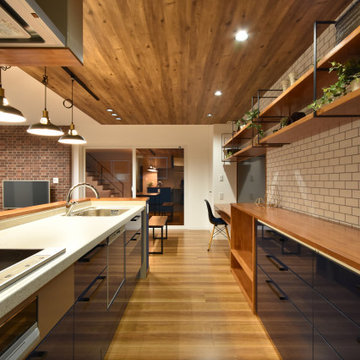
Photo of a mid-sized industrial l-shaped open plan kitchen in Other with an undermount sink, flat-panel cabinets, blue cabinets, solid surface benchtops, beige splashback, plywood floors, a peninsula, brown floor, grey benchtop and wallpaper.
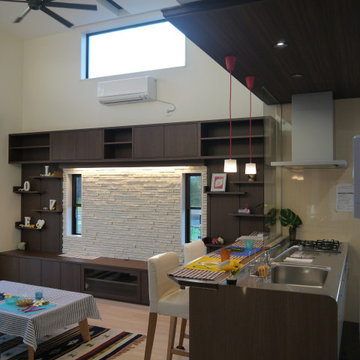
Design ideas for a mid-sized modern single-wall open plan kitchen in Other with an integrated sink, flat-panel cabinets, light wood cabinets, stainless steel benchtops, beige splashback, plywood floors and white floor.
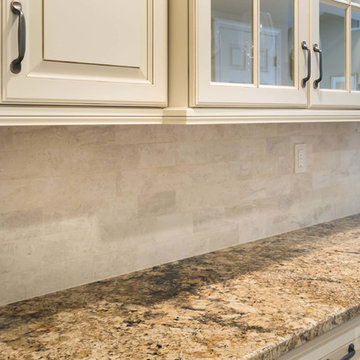
This Maple kitchen was designed with Ultracraft Destiny cabinets in the Boston door style. Featuring Eggshell Paint and Sand Stain finishes, the Namibia Gold granite countertop adds to the natural look of this beautiful kitchen.
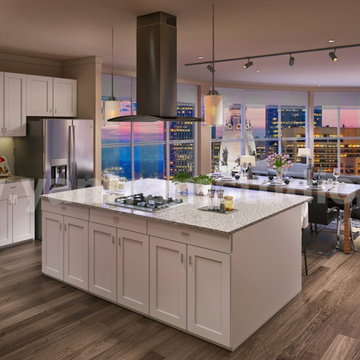
Open Concept kitchen living room 3D Interior Modelling Ideas, Space-saving tricks to combine kitchen & living room into a functional gathering place with spacious dining area — perfect for work, rest, and play, Open concept kitchen with island, wooden flooring, beautiful pendant lights, and wooden furniture, Living room with awesome sofa, tea table, chair and attractive photo frames Developed by Architectural Visualisation Studio
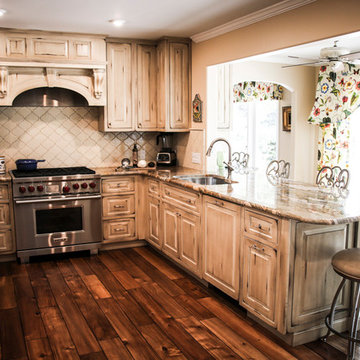
This is an example of a mid-sized country u-shaped open plan kitchen in Miami with a drop-in sink, raised-panel cabinets, distressed cabinets, marble benchtops, beige splashback, mosaic tile splashback, stainless steel appliances, plywood floors, no island, brown floor and multi-coloured benchtop.
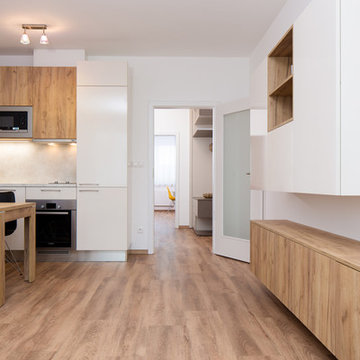
Inspiration for a mid-sized contemporary galley open plan kitchen in Other with a drop-in sink, flat-panel cabinets, white cabinets, laminate benchtops, beige splashback, stainless steel appliances, plywood floors, no island and brown floor.
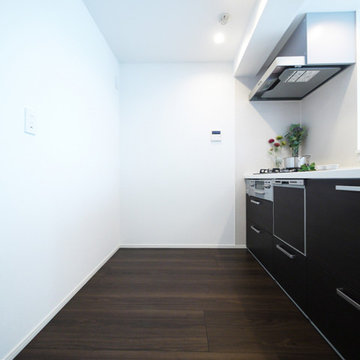
ウォールナットに合わせたダークブラウンのシステムキッチン。
This is an example of a scandinavian single-wall open plan kitchen in Other with dark wood cabinets, beige splashback, plywood floors, with island, brown floor, white benchtop and wallpaper.
This is an example of a scandinavian single-wall open plan kitchen in Other with dark wood cabinets, beige splashback, plywood floors, with island, brown floor, white benchtop and wallpaper.
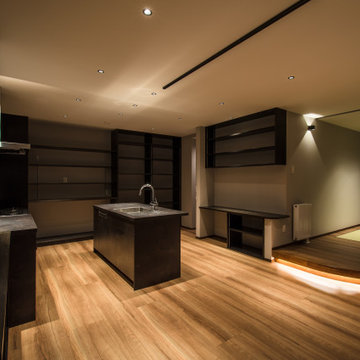
セミオーダーのキッチンが上質な空間づくりに一役買っています。キッチンの面材の合わせて建具と家具を構成しました。
Design ideas for a mid-sized asian galley open plan kitchen in Sapporo with an undermount sink, beaded inset cabinets, brown cabinets, beige splashback, stainless steel appliances, plywood floors, a peninsula, brown floor, brown benchtop and wallpaper.
Design ideas for a mid-sized asian galley open plan kitchen in Sapporo with an undermount sink, beaded inset cabinets, brown cabinets, beige splashback, stainless steel appliances, plywood floors, a peninsula, brown floor, brown benchtop and wallpaper.
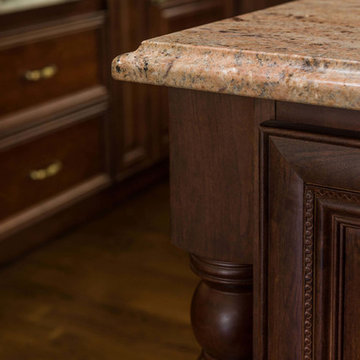
This Cherry kitchen was designed with Starmark cabinets in the Ellington door style in a Chestnut Stain finish.
Expansive u-shaped eat-in kitchen in New York with a farmhouse sink, raised-panel cabinets, brown cabinets, beige splashback, stainless steel appliances, plywood floors and with island.
Expansive u-shaped eat-in kitchen in New York with a farmhouse sink, raised-panel cabinets, brown cabinets, beige splashback, stainless steel appliances, plywood floors and with island.
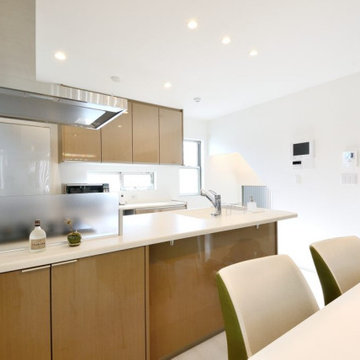
Design ideas for a contemporary open plan kitchen in Tokyo with an integrated sink, beaded inset cabinets, light wood cabinets, solid surface benchtops, beige splashback, stainless steel appliances, plywood floors, with island, white floor, beige benchtop and wallpaper.
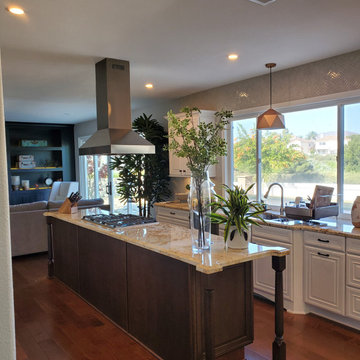
Inspiration for a transitional kitchen in San Diego with a double-bowl sink, raised-panel cabinets, white cabinets, granite benchtops, beige splashback, mosaic tile splashback, stainless steel appliances, plywood floors, with island, brown floor and yellow benchtop.
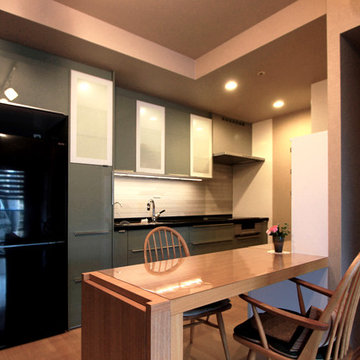
IKEAキッチンとボーダータイル・モザイクタイルを使用しています。既存の壁、天井、床と馴染むよう、また変化と落ち着きが生まれるように考え進めました。
Mid-sized modern galley open plan kitchen in Tokyo with an undermount sink, flat-panel cabinets, green cabinets, solid surface benchtops, beige splashback, matchstick tile splashback, black appliances, plywood floors and black benchtop.
Mid-sized modern galley open plan kitchen in Tokyo with an undermount sink, flat-panel cabinets, green cabinets, solid surface benchtops, beige splashback, matchstick tile splashback, black appliances, plywood floors and black benchtop.
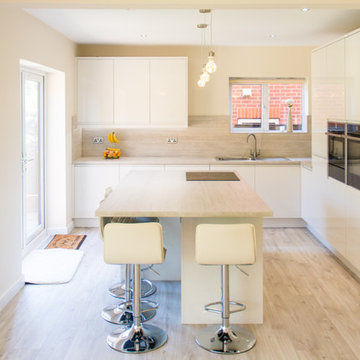
High gloss Remo door with slide and hide oven from nedd next to microwave and warming drawer, island with induction hob, barstools and quickstep LV flooring
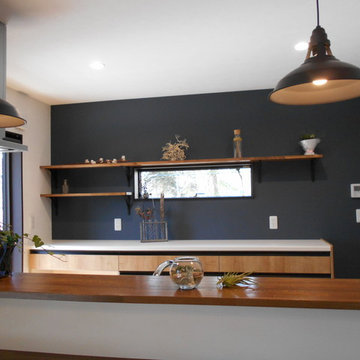
キッチンの背面収納
Inspiration for a mid-sized industrial single-wall open plan kitchen in Other with an integrated sink, medium wood cabinets, stainless steel benchtops, beige splashback, plywood floors, brown floor and brown benchtop.
Inspiration for a mid-sized industrial single-wall open plan kitchen in Other with an integrated sink, medium wood cabinets, stainless steel benchtops, beige splashback, plywood floors, brown floor and brown benchtop.
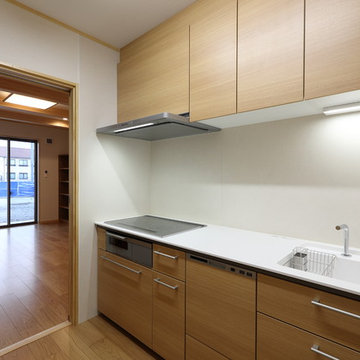
書斎に併設するようにレイアウトした
サブキッチンスペース。
メインのLDKも扉一枚で仕切られているだけの
レイアウトなのでホームパーティー時には
下ごしらえや準備等にも一役買う。
Photo of a mid-sized single-wall separate kitchen in Other with a single-bowl sink, solid surface benchtops, beige splashback, coloured appliances, plywood floors, beige floor and white benchtop.
Photo of a mid-sized single-wall separate kitchen in Other with a single-bowl sink, solid surface benchtops, beige splashback, coloured appliances, plywood floors, beige floor and white benchtop.
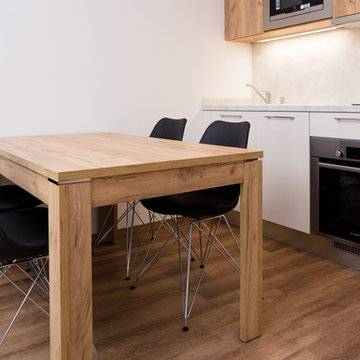
Mid-sized contemporary galley open plan kitchen in Other with a drop-in sink, flat-panel cabinets, white cabinets, laminate benchtops, beige splashback, stainless steel appliances, plywood floors, no island and brown floor.
Kitchen with Beige Splashback and Plywood Floors Design Ideas
1