Kitchen with Beige Splashback and Vaulted Design Ideas
Refine by:
Budget
Sort by:Popular Today
1 - 20 of 1,032 photos
Item 1 of 3

Design ideas for a contemporary galley open plan kitchen in Sydney with flat-panel cabinets, beige cabinets, beige splashback, stone slab splashback, panelled appliances, light hardwood floors, with island, beige floor, beige benchtop, vaulted and marble benchtops.

Large contemporary l-shaped open plan kitchen in Sydney with an undermount sink, shaker cabinets, quartzite benchtops, stone slab splashback, with island, brown floor, vaulted, white cabinets, beige splashback, stainless steel appliances, dark hardwood floors and beige benchtop.
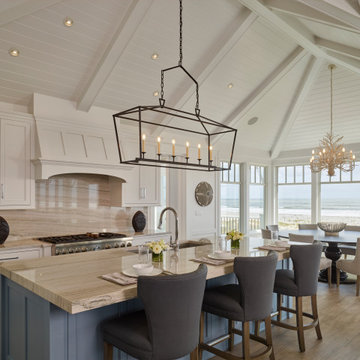
Large kitchen with island and vaulted ceiling.
This is an example of an expansive beach style eat-in kitchen in Philadelphia with recessed-panel cabinets, white cabinets, marble benchtops, beige splashback, marble splashback, stainless steel appliances, medium hardwood floors, with island, beige benchtop and vaulted.
This is an example of an expansive beach style eat-in kitchen in Philadelphia with recessed-panel cabinets, white cabinets, marble benchtops, beige splashback, marble splashback, stainless steel appliances, medium hardwood floors, with island, beige benchtop and vaulted.
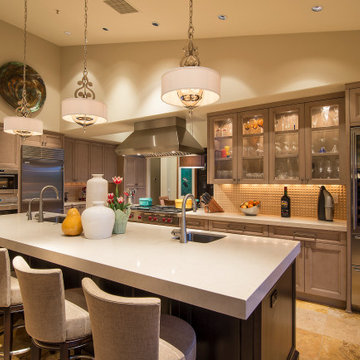
This is an example of a transitional l-shaped kitchen in Minneapolis with an undermount sink, recessed-panel cabinets, light wood cabinets, beige splashback, stainless steel appliances, with island, beige floor, white benchtop and vaulted.

Kitchen Dining Island
Inspiration for a mid-sized country l-shaped eat-in kitchen in Dublin with a drop-in sink, shaker cabinets, white cabinets, limestone benchtops, beige splashback, ceramic splashback, panelled appliances, laminate floors, with island, grey floor, beige benchtop and vaulted.
Inspiration for a mid-sized country l-shaped eat-in kitchen in Dublin with a drop-in sink, shaker cabinets, white cabinets, limestone benchtops, beige splashback, ceramic splashback, panelled appliances, laminate floors, with island, grey floor, beige benchtop and vaulted.
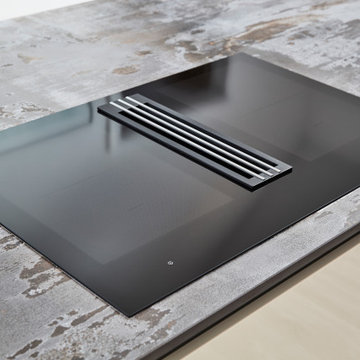
Neutral but BOLD
This bungalow renovation really shows off the beautiful vaulted ceiling details.
Whilst the kitchen is very neutral, the client has brought it to life with pops of Bold colour around the whole room.
The kitchen is a German Handle-less kitchen. Cashmere Gloss fronts with Trilium Dekton worktops. The design features a tall bank of Siemens StudioLine appliances and a 2in1 induction downdraft extractor on the island.
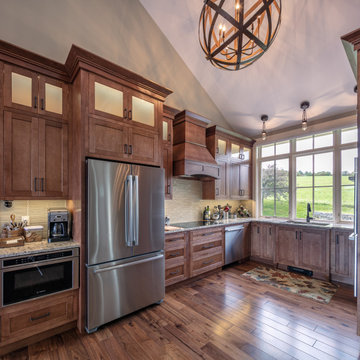
Mid-sized transitional u-shaped kitchen in Boston with an undermount sink, recessed-panel cabinets, medium wood cabinets, granite benchtops, glass tile splashback, stainless steel appliances, medium hardwood floors, no island, vaulted, beige splashback, brown floor and multi-coloured benchtop.
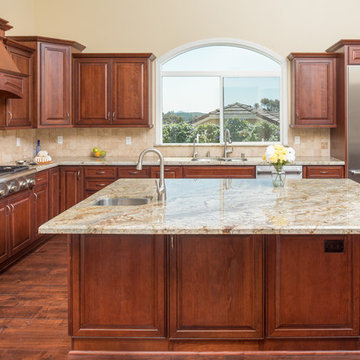
This large kitchen remodel expansion included removing a wall to create a larger space and added vaulted ceiling to make this room even more spacious. This kitchen was once an enclosed u-shape kitchen and now with the added space a large island was added and a wall of cabinets for additional space. Gorgeous granite was installed along with Thermador stainless steel appliances. Scott Basile, Basile Photography. www.choosechi.com
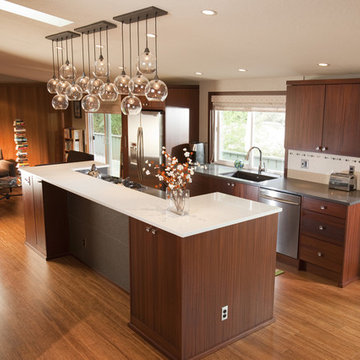
Modern materials were chosen to fit the existing style of the home. Mahogany cabinets topped with Caesarstone countertops in Nougat and Raven were accented by 24×24-inch recycled porcelain tile with 1-inch glass penny round decos. Elsewhere in the kitchen, quality appliances were re-used. The oven was located in its original brick wall location. The microwave convection oven was located neatly under the island countertop. A tall pull out pantry was included to the left of the refrigerator. The island became the focus of the design. It provided the main food prep and cooking area, and helped direct traffic through the space, keeping guests comfortable on one side and cooks on the other. Large porcelain tiles clad the back side of the island to protect the surface from feet on stools and accent the surrounding surfaces.

California early Adobe, opened up and contemporized. Full of light and easy neutral tones and natural surfaces. Indoor, Outdoor living created and enjoyed by family.
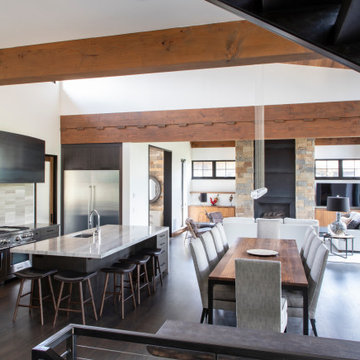
Design ideas for a kitchen in Other with an undermount sink, flat-panel cabinets, dark wood cabinets, quartz benchtops, beige splashback, porcelain splashback, stainless steel appliances, medium hardwood floors, with island and vaulted.
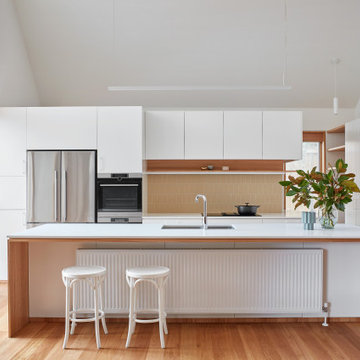
Twin Peaks House is a vibrant extension to a grand Edwardian homestead in Kensington.
Originally built in 1913 for a wealthy family of butchers, when the surrounding landscape was pasture from horizon to horizon, the homestead endured as its acreage was carved up and subdivided into smaller terrace allotments. Our clients discovered the property decades ago during long walks around their neighbourhood, promising themselves that they would buy it should the opportunity ever arise.
Many years later the opportunity did arise, and our clients made the leap. Not long after, they commissioned us to update the home for their family of five. They asked us to replace the pokey rear end of the house, shabbily renovated in the 1980s, with a generous extension that matched the scale of the original home and its voluminous garden.
Our design intervention extends the massing of the original gable-roofed house towards the back garden, accommodating kids’ bedrooms, living areas downstairs and main bedroom suite tucked away upstairs gabled volume to the east earns the project its name, duplicating the main roof pitch at a smaller scale and housing dining, kitchen, laundry and informal entry. This arrangement of rooms supports our clients’ busy lifestyles with zones of communal and individual living, places to be together and places to be alone.
The living area pivots around the kitchen island, positioned carefully to entice our clients' energetic teenaged boys with the aroma of cooking. A sculpted deck runs the length of the garden elevation, facing swimming pool, borrowed landscape and the sun. A first-floor hideout attached to the main bedroom floats above, vertical screening providing prospect and refuge. Neither quite indoors nor out, these spaces act as threshold between both, protected from the rain and flexibly dimensioned for either entertaining or retreat.
Galvanised steel continuously wraps the exterior of the extension, distilling the decorative heritage of the original’s walls, roofs and gables into two cohesive volumes. The masculinity in this form-making is balanced by a light-filled, feminine interior. Its material palette of pale timbers and pastel shades are set against a textured white backdrop, with 2400mm high datum adding a human scale to the raked ceilings. Celebrating the tension between these design moves is a dramatic, top-lit 7m high void that slices through the centre of the house. Another type of threshold, the void bridges the old and the new, the private and the public, the formal and the informal. It acts as a clear spatial marker for each of these transitions and a living relic of the home’s long history.

Design ideas for an expansive beach style l-shaped open plan kitchen in New York with an undermount sink, flat-panel cabinets, light wood cabinets, marble benchtops, beige splashback, marble splashback, stainless steel appliances, light hardwood floors, with island, beige floor, beige benchtop and vaulted.
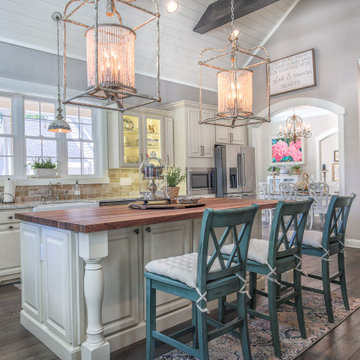
Large l-shaped open plan kitchen in Other with a farmhouse sink, raised-panel cabinets, white cabinets, granite benchtops, beige splashback, travertine splashback, stainless steel appliances, dark hardwood floors, with island, brown floor, beige benchtop and vaulted.
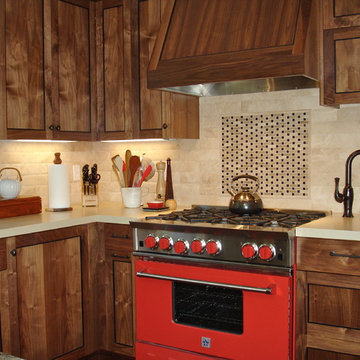
Large traditional u-shaped open plan kitchen in San Francisco with a farmhouse sink, beaded inset cabinets, medium wood cabinets, granite benchtops, beige splashback, limestone splashback, coloured appliances, dark hardwood floors, with island, brown floor, black benchtop and vaulted.
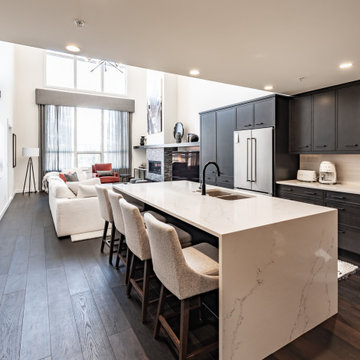
Photo of a mid-sized modern galley eat-in kitchen in Calgary with an undermount sink, shaker cabinets, dark wood cabinets, quartz benchtops, beige splashback, ceramic splashback, stainless steel appliances, dark hardwood floors, with island, brown floor, beige benchtop and vaulted.
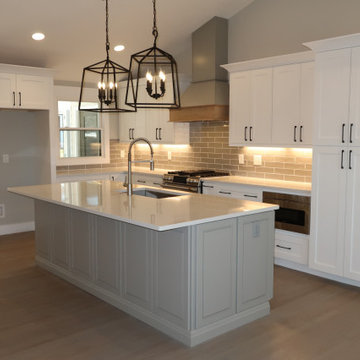
Perfect kitchen to cook and entertain
Design ideas for a large modern l-shaped open plan kitchen in Other with an undermount sink, shaker cabinets, white cabinets, quartzite benchtops, beige splashback, ceramic splashback, stainless steel appliances, light hardwood floors, with island, brown floor, white benchtop and vaulted.
Design ideas for a large modern l-shaped open plan kitchen in Other with an undermount sink, shaker cabinets, white cabinets, quartzite benchtops, beige splashback, ceramic splashback, stainless steel appliances, light hardwood floors, with island, brown floor, white benchtop and vaulted.
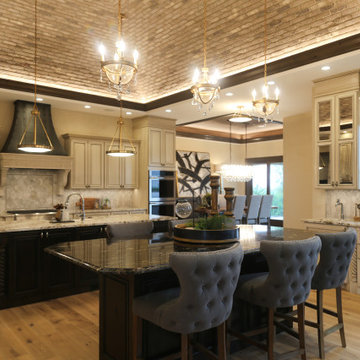
Photo of a large u-shaped eat-in kitchen in Other with a farmhouse sink, beaded inset cabinets, beige cabinets, granite benchtops, beige splashback, porcelain splashback, stainless steel appliances, medium hardwood floors, multiple islands, brown floor, multi-coloured benchtop and vaulted.

Design ideas for a large country kitchen in San Francisco with an undermount sink, shaker cabinets, white cabinets, quartzite benchtops, beige splashback, stone slab splashback, stainless steel appliances, light hardwood floors, brown floor, beige benchtop and vaulted.
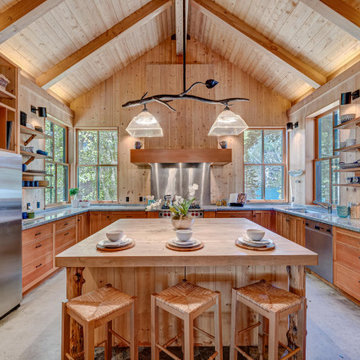
Inspiration for a country u-shaped kitchen in Other with an undermount sink, shaker cabinets, medium wood cabinets, beige splashback, timber splashback, concrete floors, with island, grey floor, grey benchtop, vaulted and wood.
Kitchen with Beige Splashback and Vaulted Design Ideas
1