Kitchen with Beige Splashback Design Ideas
Refine by:
Budget
Sort by:Popular Today
141 - 160 of 170,587 photos
Item 1 of 2
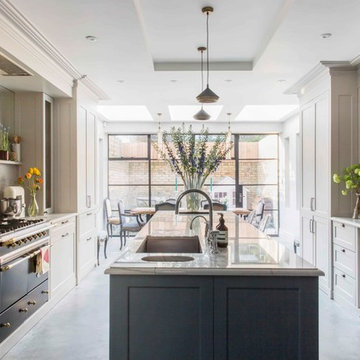
Someone who we work with regularly is Lucinda Sanford, a fantastic interior designer based in London. She first contacted us in late 2013 to see if we could help her with a project in Gilstead Road.
As you walk in through the front door of the property you enter the hallway which leads off into the rest of the house. To give the illusion of space in this narrow hallway Lucinda asked us to design, manufacture and install two bespoke internal steel windows to give a sneak preview of the stunning family room which sits adjacent to the hallway. As you can see from the pictures the black of the steel frames really fits well with the deep red of the room. In keeping with this design style Lucinda also asked us to install a set of bespoke central double doors in the entrance to the family room.
Lucinda was keen to keep this style of bespoke steel framed windows and doors running throughout the property wherever possible and asked us to also design, manufacture and install a set of bespoke French doors at the rear of the property. We installed a single right-hand side door with fixed screens and fanlights above. This feature really allowed natural light to flood the kitchen diner which, with no other space for additional windows, could’ve otherwise been quite a dark space.
Our work paired with Lucinda’s keen eye for detail and style really suited this property and it was the beginning of our working relationship which has continued to grow ever since.
Lucinda Sanford https://www.lucindasanford.com/
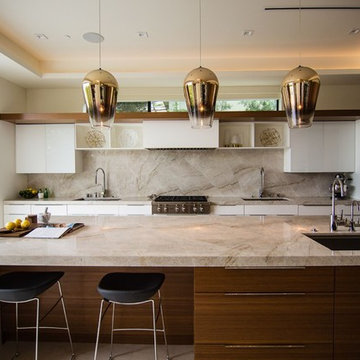
Nestled in the heart of Los Angeles, just south of Beverly Hills, this two story (with basement) contemporary gem boasts large ipe eaves and other wood details, warming the interior and exterior design. The rear indoor-outdoor flow is perfection. An exceptional entertaining oasis in the middle of the city. Photo by Lynn Abesera
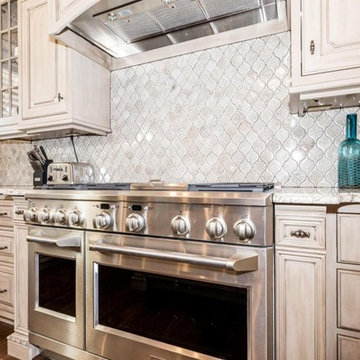
We designed pull out storage on both sides of the range in this Old World kitchen. Scott, our talented craftsman, installed the beautiful handmade back-splash tiles.
Photo by Jacob Thompson, Jet Streak Photography LLC

Photography by Ryan Theede
Large country l-shaped open plan kitchen in Other with a farmhouse sink, white cabinets, granite benchtops, beige splashback, stainless steel appliances, dark hardwood floors, with island and brown floor.
Large country l-shaped open plan kitchen in Other with a farmhouse sink, white cabinets, granite benchtops, beige splashback, stainless steel appliances, dark hardwood floors, with island and brown floor.
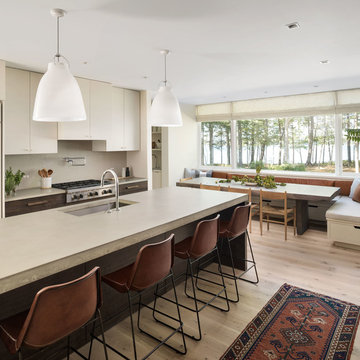
Photography: Trent Bell
Contemporary eat-in kitchen in Portland Maine with an undermount sink, flat-panel cabinets, beige cabinets, beige splashback, stainless steel appliances, light hardwood floors, with island, beige floor and concrete benchtops.
Contemporary eat-in kitchen in Portland Maine with an undermount sink, flat-panel cabinets, beige cabinets, beige splashback, stainless steel appliances, light hardwood floors, with island, beige floor and concrete benchtops.
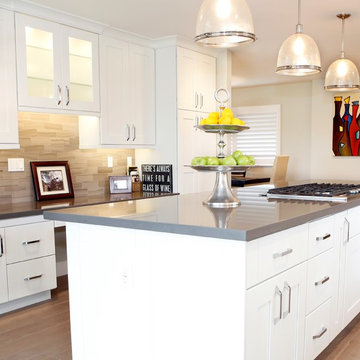
Cheryl DeMarco
This is an example of a mid-sized contemporary galley eat-in kitchen in Salt Lake City with an undermount sink, shaker cabinets, white cabinets, quartz benchtops, beige splashback, glass tile splashback, stainless steel appliances, light hardwood floors, with island and beige floor.
This is an example of a mid-sized contemporary galley eat-in kitchen in Salt Lake City with an undermount sink, shaker cabinets, white cabinets, quartz benchtops, beige splashback, glass tile splashback, stainless steel appliances, light hardwood floors, with island and beige floor.
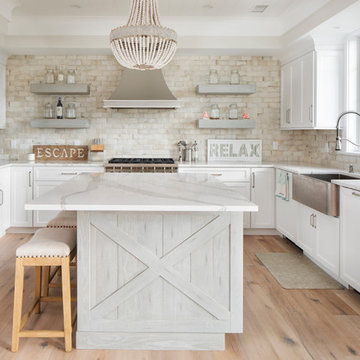
Photo of a mid-sized beach style l-shaped eat-in kitchen in New York with a farmhouse sink, white cabinets, quartz benchtops, beige splashback, ceramic splashback, stainless steel appliances, light hardwood floors, with island and brown floor.
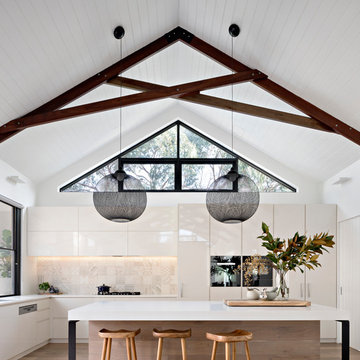
Tatjana Plitt
Photo of a mid-sized contemporary l-shaped kitchen in Melbourne with flat-panel cabinets, white cabinets, beige splashback, medium hardwood floors, brown floor, an undermount sink, panelled appliances and with island.
Photo of a mid-sized contemporary l-shaped kitchen in Melbourne with flat-panel cabinets, white cabinets, beige splashback, medium hardwood floors, brown floor, an undermount sink, panelled appliances and with island.
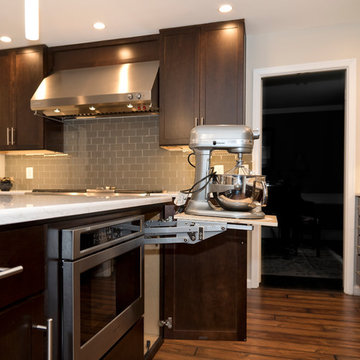
Functional craftsmanship and clean lines of the cabinets make this kitchen contemporary and simplistic. The counter-tops are Torquay by Cambria, this color offers a marble-like appearance without the maintenance of marble. To add some warmth to this space, the homeowners chose a rich weathered grained vinyl plank floor. With all the modern conveniences and cabinet accessories this kitchen is definitely ready to be enjoyed! Cabinetry: Echelon, in Maple, door style- Rossiter and color- Espresso Flooring: Mannington, Ashford collection- Heather Glenn in Walnut Countertops: Torquay by Cambria Hardware: by Jeffery Alexander, Key West collection
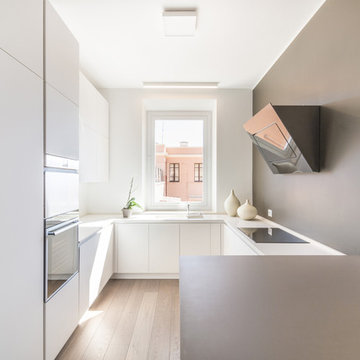
Cédric Dasesson
Design ideas for a mid-sized contemporary u-shaped separate kitchen in Cagliari with light hardwood floors, flat-panel cabinets, white cabinets, beige splashback, stainless steel appliances and a peninsula.
Design ideas for a mid-sized contemporary u-shaped separate kitchen in Cagliari with light hardwood floors, flat-panel cabinets, white cabinets, beige splashback, stainless steel appliances and a peninsula.
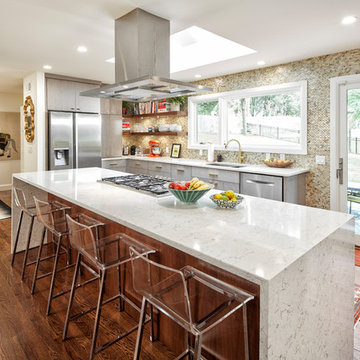
Inspiration for a contemporary l-shaped kitchen in Other with an undermount sink, flat-panel cabinets, grey cabinets, beige splashback, mosaic tile splashback, stainless steel appliances, dark hardwood floors, with island and brown floor.
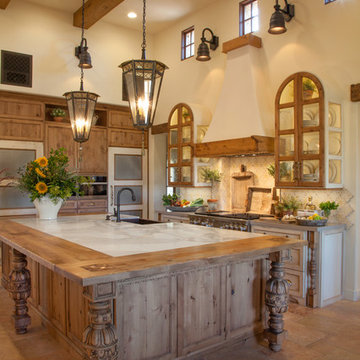
Italian farmhouse custom kitchen complete with hand carved wood details, flush marble island and quartz counter surfaces, faux finish cabinetry, clay ceiling and wall details, wolf, subzero and Miele appliances and custom light fixtures.
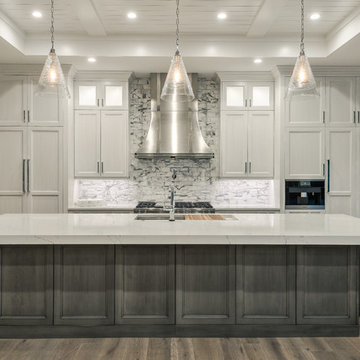
Matt Steeves Photography
All appliances are Miele high tech. appliances.
This is an example of a large modern l-shaped open plan kitchen in Miami with an undermount sink, recessed-panel cabinets, grey cabinets, granite benchtops, beige splashback, ceramic splashback, stainless steel appliances, light hardwood floors, with island and brown floor.
This is an example of a large modern l-shaped open plan kitchen in Miami with an undermount sink, recessed-panel cabinets, grey cabinets, granite benchtops, beige splashback, ceramic splashback, stainless steel appliances, light hardwood floors, with island and brown floor.
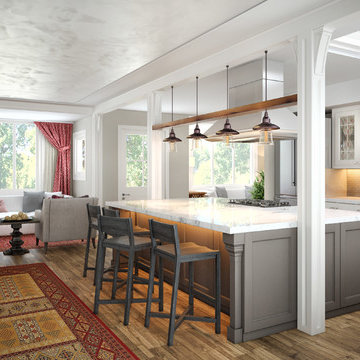
3-D design rendering
Photo of a large transitional l-shaped eat-in kitchen in San Francisco with a farmhouse sink, shaker cabinets, white cabinets, marble benchtops, beige splashback, glass tile splashback, stainless steel appliances, medium hardwood floors, with island and brown floor.
Photo of a large transitional l-shaped eat-in kitchen in San Francisco with a farmhouse sink, shaker cabinets, white cabinets, marble benchtops, beige splashback, glass tile splashback, stainless steel appliances, medium hardwood floors, with island and brown floor.
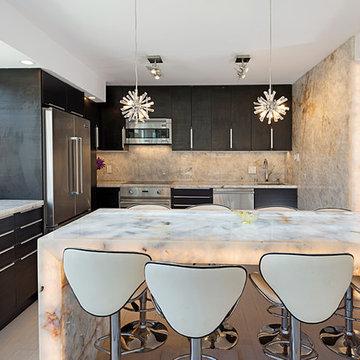
Steve Vandel
Photo of a mid-sized contemporary l-shaped open plan kitchen in San Diego with an undermount sink, flat-panel cabinets, dark wood cabinets, onyx benchtops, beige splashback, stone slab splashback, stainless steel appliances, light hardwood floors, with island and beige floor.
Photo of a mid-sized contemporary l-shaped open plan kitchen in San Diego with an undermount sink, flat-panel cabinets, dark wood cabinets, onyx benchtops, beige splashback, stone slab splashback, stainless steel appliances, light hardwood floors, with island and beige floor.
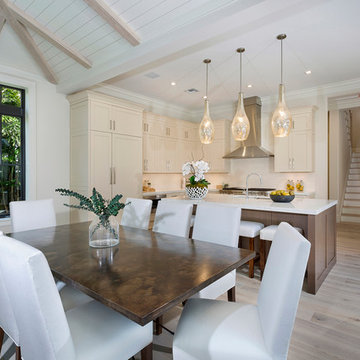
Design ideas for an expansive l-shaped eat-in kitchen in Miami with an undermount sink, shaker cabinets, beige splashback, stainless steel appliances, light hardwood floors, with island, beige floor and white benchtop.
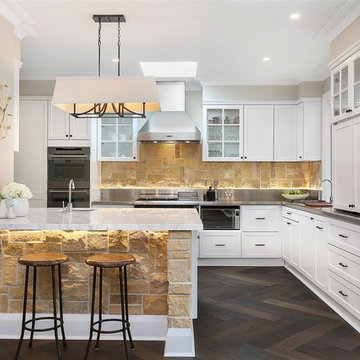
Beautifully simple & subtle in colour. This gorgeous french modern country home renovation has given this home all the warmth of a family home and incorporates all the best parts of french, modern & country decor. Lovely brick wall featuring, wood burning fire places & french doors give this home all the character of a much older home with all the fresh brightness of a new one.
This kitchen design and remodel by Smith & Sons really shows beautiful natural elements in a modern neutral setting with modern cabinetry and rustic dark wood floors.
- Smith & Sons Remodelling Experts Canada
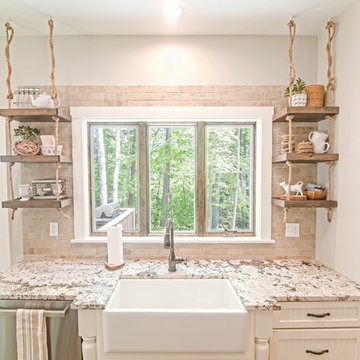
To save money, we used an existing house design our builder had worked on previously and made changes to the layout to open up the space and maximize on our incredible lake views.
The first thing we changed was to flip the kitchen layout and move the stove and hood to the side wall to make room for a window and some open shelving over a farmhouse sink. This allowed us to maximize the partial lake views on the south side of the house and saved money on additional custom cabinets.
We also removed a smaller pantry that was closing off the open space between the kitchen and living room. Instead, we turned the corner of the kitchen into a much larger, walk-in pantry that also saved us a bit on granite costs and added a ton of storage.
Granite: iCloud, leathered finish
Island Cabinets: Medallion Appaloosa finish, Brookhill door style
Perimeter Cabinets: Divinity Classic painted finish, Potters Mill door style beaded with wide cove top moldings
Floors: Castle Combe Hardwood in Corsham
Backsplash: Daltile Brickwork in Terrace
Appliances: Bertazoni 36-inch all gas oven and range and coordinating appliances
Paint Color: Revere Pewter by Benjamin Moore
Trim: White Dove by Benjamin Moore
Windows: Anderson 400 series with pine casings stained in minwax jacobean
Pendants: Austin Allen & Company
Kitchen Design: Home Again by Hancock Lumber
Builder: Island Cove Building and Development
Floating Shelves with Jute Rope custom designed and built by Rowe Station Woodworks of New Gloucester, Maine
Decor by My Sister's Garage of Windham, Maine
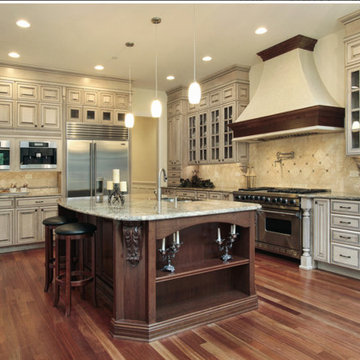
Mid-sized traditional l-shaped eat-in kitchen in Los Angeles with a double-bowl sink, raised-panel cabinets, distressed cabinets, granite benchtops, stainless steel appliances, dark hardwood floors, with island, brown floor, beige splashback and ceramic splashback.
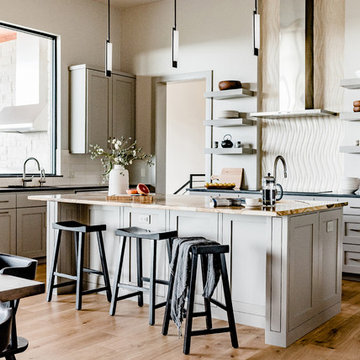
An Indoor Lady
Contemporary kitchen in Austin with shaker cabinets, granite benchtops, beige splashback, limestone splashback, light hardwood floors and with island.
Contemporary kitchen in Austin with shaker cabinets, granite benchtops, beige splashback, limestone splashback, light hardwood floors and with island.
Kitchen with Beige Splashback Design Ideas
8