Kitchen with Black Appliances and Linoleum Floors Design Ideas
Refine by:
Budget
Sort by:Popular Today
1 - 20 of 741 photos
Item 1 of 3
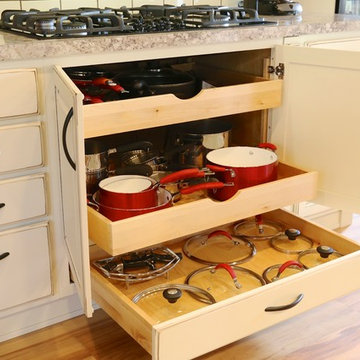
Inspiration for a mid-sized traditional galley kitchen pantry in Minneapolis with raised-panel cabinets, distressed cabinets, laminate benchtops, white splashback, ceramic splashback, black appliances, linoleum floors and with island.

Photo of a mid-sized contemporary single-wall eat-in kitchen in London with flat-panel cabinets, pink splashback, black appliances, with island, grey floor, an integrated sink, light wood cabinets, terrazzo benchtops, ceramic splashback, linoleum floors, white benchtop and exposed beam.
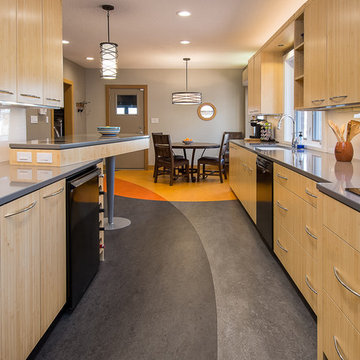
The design centers around the bold graphic design in the floor surface, used to define use areas provide a punch of color against the light gray walls and muted colors of the cabinetry.
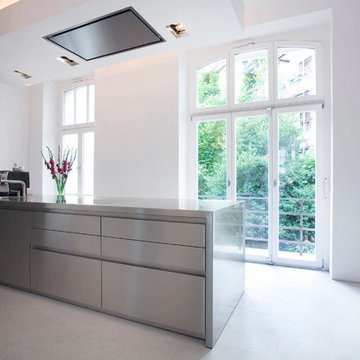
Photo of a large contemporary single-wall kitchen in Cologne with a single-bowl sink, flat-panel cabinets, stainless steel cabinets, stainless steel benchtops, with island, black appliances and linoleum floors.

We removed a peninsula to make the kitchen for this condo in the Adirondacks larger. The kitchen is now part of the open plan first floor that allows the grand view of the mountains and lake take center stage. Matching Wrought Iron grey with Cascade White cabinetry from Plain & Fancy gives dimension to this small kitchen without giving it a crowded feel. GE Cafe appliances match perfectly with the Wrought Iron grey cabinets, and the honey bronze hardware adds richness to the both the appliances and the cabinetry.
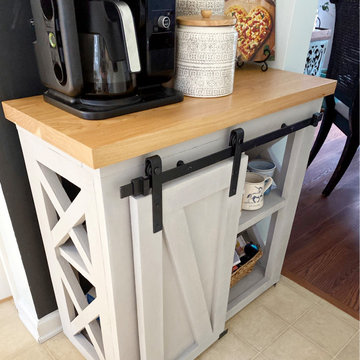
"I was very impressed with the quality of my custom butcher block countertop. It worked perfectly for my project." Joshua
Inspiration for a small country kitchen in Other with raised-panel cabinets, grey cabinets, wood benchtops, black appliances, linoleum floors, beige floor and yellow benchtop.
Inspiration for a small country kitchen in Other with raised-panel cabinets, grey cabinets, wood benchtops, black appliances, linoleum floors, beige floor and yellow benchtop.
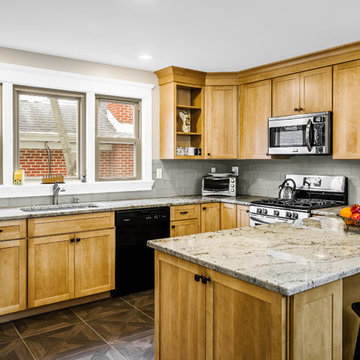
Scott Fredrick Photography
Design ideas for a mid-sized arts and crafts u-shaped eat-in kitchen in Philadelphia with an undermount sink, shaker cabinets, light wood cabinets, granite benchtops, grey splashback, glass tile splashback, black appliances, linoleum floors and a peninsula.
Design ideas for a mid-sized arts and crafts u-shaped eat-in kitchen in Philadelphia with an undermount sink, shaker cabinets, light wood cabinets, granite benchtops, grey splashback, glass tile splashback, black appliances, linoleum floors and a peninsula.

Rendez-vous au cœur du 9ème arrondissement à quelques pas de notre agence parisienne, pour découvrir un appartement haussmannien de 72m2 entièrement rénové dans un esprit chaleureux, design et coloré.
Dès l’entrée le ton est donné ! Dans cet appartement parisien, courbes et couleurs naturelles sont à l’honneur. Acheté dans son jus car inhabité depuis plusieurs années, nos équipes ont pris plaisir à lui donner un vrai coup d’éclat. Le couloir de l’entrée qui mène à la cuisine a été peint d’un vert particulièrement doux « Ombre Pelvoux » qui se marie au beige mat des nouvelles façades Havstorp Ikea et à la crédence en mosaïque signée Winckelmans. Notre coup de cœur dans ce projet : les deux arches créées dans la pièce de vie pour ouvrir le salon sur la salle à manger, initialement cloisonnés.
L’avantage de rénover un appartement délabré ? Partir de zéro et tout recommencer. Pour ce projet, rien n’a été laissé au hasard. Le brief des clients : optimiser les espaces et multiplier les rangements. Dans la chambre parentale, notre menuisier a créé un bloc qui intègre neufs tiroirs et deux penderies toute hauteur, ainsi que deux petits placards avec tablette de part et d’autre du lit qui font office de chevets. Quant au couloir qui mène à la salle de bain principale, une petite buanderie se cache dans des placards et permet à toute la famille de profiter d’une pièce spacieuse avec baignoire, double vasque et grand miroir !
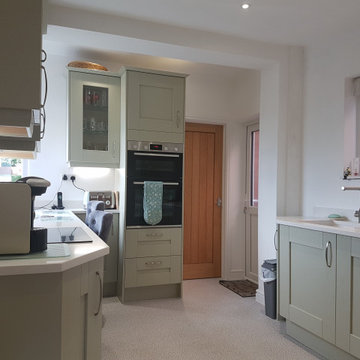
Range: Cartmel
Colour: Sage Green
Worktops: Quartz
Mid-sized traditional single-wall separate kitchen in West Midlands with an integrated sink, raised-panel cabinets, green cabinets, quartzite benchtops, grey splashback, glass sheet splashback, black appliances, linoleum floors, no island, grey floor and white benchtop.
Mid-sized traditional single-wall separate kitchen in West Midlands with an integrated sink, raised-panel cabinets, green cabinets, quartzite benchtops, grey splashback, glass sheet splashback, black appliances, linoleum floors, no island, grey floor and white benchtop.
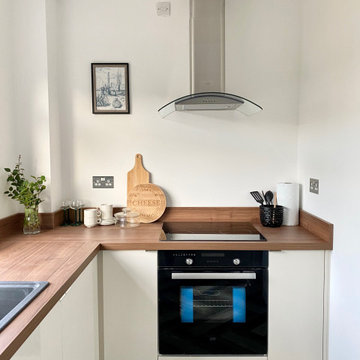
Modern Kitchen in this stunning one bedroom home that has undergone full and sympathetic renovation. Perfect for a couple or single professional.See more projects here: https://www.ihinteriors.co.uk/portfolio

This might be a small kitchen but it has a big attitude. It boasts ample drawer storage in the base cabinets topped by a surprising amount of bench space.
The L-shape / Galley style makes the most of the 1.9x3.7m floor space. Despite it's size, theres room for two to work in the kitchen.
A combination of Meteca Woodgrain panels and Trendstone benches provide cost effective, durable finishes. Luna subway tiles, recycled Matai shelves on metal pipe brackets extend the textural themeof the overall design.
To keep the noise down when cooking, we installed a Sirius rangehood with an efficient but (almost) silent exterior mounted motor.
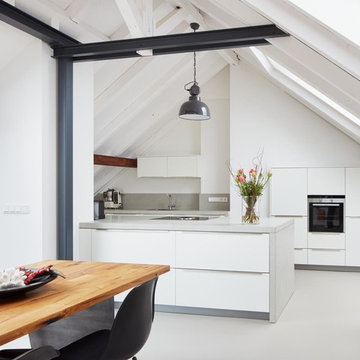
Fotos: Stephan Baumann ( http://www.bild-raum.com/)
Entwurf: baurmann.dürr Architekten
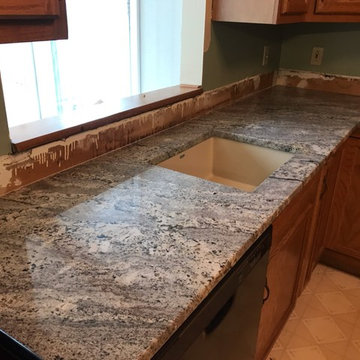
Nevaska granite, eased edge, single basin, undermount sink.
Mid-sized l-shaped separate kitchen in Other with an undermount sink, recessed-panel cabinets, medium wood cabinets, granite benchtops, black appliances, linoleum floors, a peninsula, beige floor and blue benchtop.
Mid-sized l-shaped separate kitchen in Other with an undermount sink, recessed-panel cabinets, medium wood cabinets, granite benchtops, black appliances, linoleum floors, a peninsula, beige floor and blue benchtop.
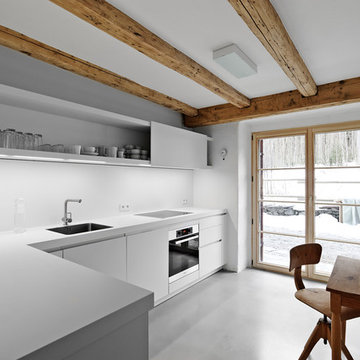
© Niels Schubert
Design ideas for a small contemporary l-shaped separate kitchen in Stuttgart with a drop-in sink, flat-panel cabinets, white cabinets, white splashback, black appliances and linoleum floors.
Design ideas for a small contemporary l-shaped separate kitchen in Stuttgart with a drop-in sink, flat-panel cabinets, white cabinets, white splashback, black appliances and linoleum floors.
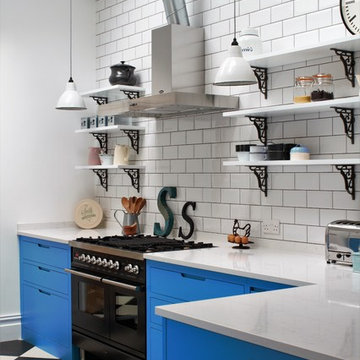
Sustainable Kitchens - Industrial Kitchen with American Diner Feel. A black Ilve Roma Twin Range cooker set within St Giles Blue Farrow & Ball painted flat panel cabinets with routed pulls. Open shelving on vintage Duckett design brackets with metro tiles and dark grout go beautifully with the bianco venato worktop. The open ducting create a fresh industrial vibe. The checkered floor gives the kitchen a playful feel.
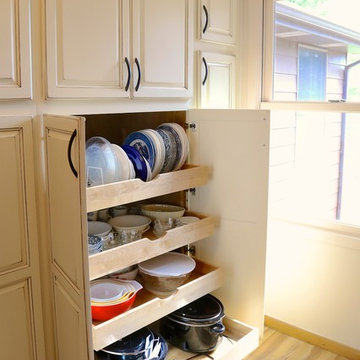
Inspiration for a mid-sized traditional galley kitchen pantry in Minneapolis with an integrated sink, raised-panel cabinets, distressed cabinets, laminate benchtops, white splashback, ceramic splashback, black appliances, linoleum floors and with island.
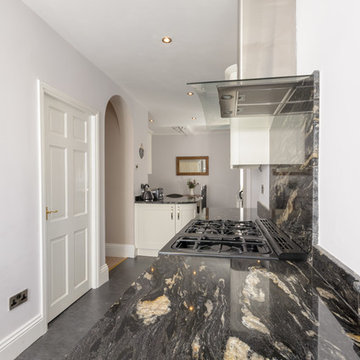
Technical Features
• Doors-Shaker 95, Ash
• Worktops-Granite Cosmic Leatherised Black
• Appliances-Bosch- Exxcel Fridge, Microwave
• 1810 Etroduo Sink
• Abode Gosford Monobloc Tap
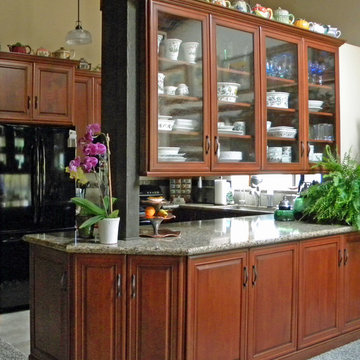
Here we see double access display cabinets dividing the dining space from the kitchen in this condo. Cherry cabinets with a dark glazed stain and formal doorstyle provide elegance to the small space. We also added pantry storage in the far corner -- again formal cabinetry keeps it from being too "kitcheny".
Wood-Mode Fine Custom Cabinetry: Brookhaven's Pelham Manor
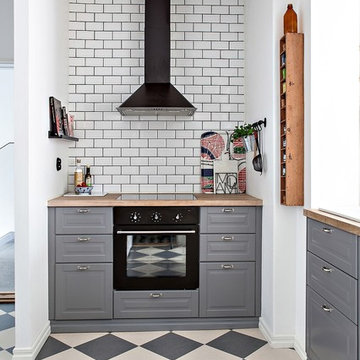
SE360/Bjurfors
Design ideas for a small scandinavian separate kitchen in Malmo with grey cabinets, wood benchtops, white splashback, subway tile splashback, black appliances, multi-coloured floor, linoleum floors, raised-panel cabinets and no island.
Design ideas for a small scandinavian separate kitchen in Malmo with grey cabinets, wood benchtops, white splashback, subway tile splashback, black appliances, multi-coloured floor, linoleum floors, raised-panel cabinets and no island.
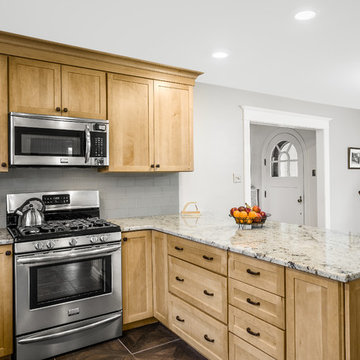
Scott Fredrick Photography
Photo of a mid-sized arts and crafts u-shaped eat-in kitchen in Philadelphia with an undermount sink, shaker cabinets, light wood cabinets, granite benchtops, glass tile splashback, grey splashback, black appliances, linoleum floors and a peninsula.
Photo of a mid-sized arts and crafts u-shaped eat-in kitchen in Philadelphia with an undermount sink, shaker cabinets, light wood cabinets, granite benchtops, glass tile splashback, grey splashback, black appliances, linoleum floors and a peninsula.
Kitchen with Black Appliances and Linoleum Floors Design Ideas
1