Kitchen with Medium Wood Cabinets and Black Appliances Design Ideas
Refine by:
Budget
Sort by:Popular Today
1 - 20 of 9,485 photos
Item 1 of 3

Design ideas for a transitional u-shaped open plan kitchen in Melbourne with a double-bowl sink, shaker cabinets, medium wood cabinets, marble benchtops, multi-coloured splashback, marble splashback, black appliances, medium hardwood floors, with island, brown floor and multi-coloured benchtop.

Falling in love with the panoramic coastal views from the upper levels of this site, the owners knew their new home would be a challenge to design and build. The 17m rise from the street, plus a 3.5 metre projecting sandstone cave and 4.5 metre vertical sandstone wall now form part of the features of the home. The upper living area hovers over the lower levels which incorporates the rock face. Off-form concrete, zinc and recycled timber will allow the home to weather naturally and improve with time.

Photo of a mid-sized midcentury l-shaped eat-in kitchen in Sydney with an undermount sink, medium wood cabinets, quartz benchtops, black appliances, concrete floors, with island, grey floor, grey benchtop, flat-panel cabinets and window splashback.

CAMERON PROJECT: Warm natural walnut tones offset by crisp white gives this project a welcoming and homely feel. Including products from Polytec and Caesarstone.

Contemporary kitchen
Large contemporary galley open plan kitchen in Perth with an undermount sink, flat-panel cabinets, medium wood cabinets, solid surface benchtops, black appliances, porcelain floors, with island, beige floor and white benchtop.
Large contemporary galley open plan kitchen in Perth with an undermount sink, flat-panel cabinets, medium wood cabinets, solid surface benchtops, black appliances, porcelain floors, with island, beige floor and white benchtop.

Photo of a mid-sized transitional u-shaped kitchen in San Francisco with an undermount sink, shaker cabinets, quartz benchtops, white splashback, engineered quartz splashback, black appliances, medium hardwood floors, with island, brown floor, white benchtop, recessed, wood and medium wood cabinets.

warm white oak and blackened oak custom crafted kitchen with zellige tile and quartz countertops.
Photo of a large midcentury open plan kitchen in New York with an undermount sink, flat-panel cabinets, medium wood cabinets, quartz benchtops, beige splashback, ceramic splashback, black appliances, concrete floors, with island, grey floor and grey benchtop.
Photo of a large midcentury open plan kitchen in New York with an undermount sink, flat-panel cabinets, medium wood cabinets, quartz benchtops, beige splashback, ceramic splashback, black appliances, concrete floors, with island, grey floor and grey benchtop.

Bring the Basso bar stool into your breakfast nook, kitchen, or home bar. Its cozy seat and generously padded back cushion gives comfort for you and your guests for hours.

A beautiful barn conversion that underwent a major renovation to be completed with a bespoke handmade kitchen. What we have here is our Classic In-Frame Shaker filling up one wall where the exposed beams are in prime position. This is where the storage is mainly and the sink area with some cooking appliances. The island is very large in size, an L-shape with plenty of storage, worktop space, a seating area, open shelves and a drinks area. A very multi-functional hub of the home perfect for all the family.
We hand-painted the cabinets in F&B Down Pipe & F&B Shaded White for a stunning two-tone combination.

Contemporary galley kitchen in Orange County with an undermount sink, flat-panel cabinets, medium wood cabinets, white splashback, black appliances, medium hardwood floors, with island, brown floor and grey benchtop.

Full Overlay, Rift White Oak front panel conceals Subzero drawer-style refrigerator/freezer.
Small contemporary u-shaped kitchen pantry in Minneapolis with a single-bowl sink, flat-panel cabinets, medium wood cabinets, quartz benchtops, beige splashback, ceramic splashback, black appliances, terrazzo floors, a peninsula, white floor and white benchtop.
Small contemporary u-shaped kitchen pantry in Minneapolis with a single-bowl sink, flat-panel cabinets, medium wood cabinets, quartz benchtops, beige splashback, ceramic splashback, black appliances, terrazzo floors, a peninsula, white floor and white benchtop.

For our full portfolio, see https://blackandmilk.co.uk/interior-design-portfolio/

The Atherton House is a family compound for a professional couple in the tech industry, and their two teenage children. After living in Singapore, then Hong Kong, and building homes there, they looked forward to continuing their search for a new place to start a life and set down roots.
The site is located on Atherton Avenue on a flat, 1 acre lot. The neighboring lots are of a similar size, and are filled with mature planting and gardens. The brief on this site was to create a house that would comfortably accommodate the busy lives of each of the family members, as well as provide opportunities for wonder and awe. Views on the site are internal. Our goal was to create an indoor- outdoor home that embraced the benign California climate.
The building was conceived as a classic “H” plan with two wings attached by a double height entertaining space. The “H” shape allows for alcoves of the yard to be embraced by the mass of the building, creating different types of exterior space. The two wings of the home provide some sense of enclosure and privacy along the side property lines. The south wing contains three bedroom suites at the second level, as well as laundry. At the first level there is a guest suite facing east, powder room and a Library facing west.
The north wing is entirely given over to the Primary suite at the top level, including the main bedroom, dressing and bathroom. The bedroom opens out to a roof terrace to the west, overlooking a pool and courtyard below. At the ground floor, the north wing contains the family room, kitchen and dining room. The family room and dining room each have pocketing sliding glass doors that dissolve the boundary between inside and outside.
Connecting the wings is a double high living space meant to be comfortable, delightful and awe-inspiring. A custom fabricated two story circular stair of steel and glass connects the upper level to the main level, and down to the basement “lounge” below. An acrylic and steel bridge begins near one end of the stair landing and flies 40 feet to the children’s bedroom wing. People going about their day moving through the stair and bridge become both observed and observer.
The front (EAST) wall is the all important receiving place for guests and family alike. There the interplay between yin and yang, weathering steel and the mature olive tree, empower the entrance. Most other materials are white and pure.
The mechanical systems are efficiently combined hydronic heating and cooling, with no forced air required.
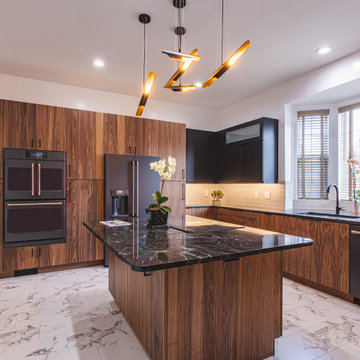
Large contemporary u-shaped kitchen in DC Metro with a single-bowl sink, flat-panel cabinets, medium wood cabinets, granite benchtops, white splashback, ceramic splashback, black appliances, porcelain floors, with island, white floor and black benchtop.
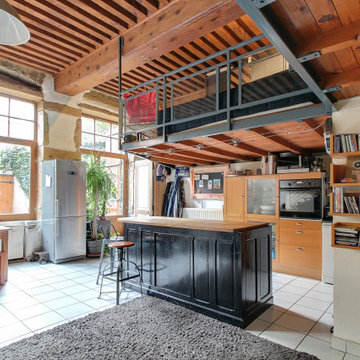
Design ideas for an industrial l-shaped open plan kitchen in Lyon with flat-panel cabinets, medium wood cabinets, wood benchtops, black appliances, with island, white floor, brown benchtop and wood.
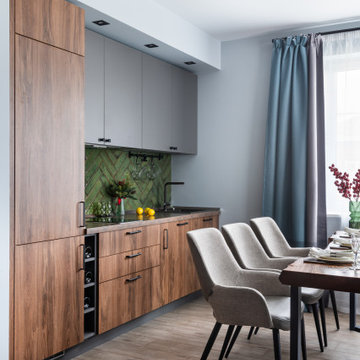
В бане есть кухня, столовая зона и зона отдыха, спальня, туалет, парная/сауна, помывочная, прихожая.
This is an example of a mid-sized contemporary single-wall eat-in kitchen in Moscow with porcelain floors, grey floor, an undermount sink, flat-panel cabinets, laminate benchtops, green splashback, ceramic splashback, black appliances, no island, brown benchtop and medium wood cabinets.
This is an example of a mid-sized contemporary single-wall eat-in kitchen in Moscow with porcelain floors, grey floor, an undermount sink, flat-panel cabinets, laminate benchtops, green splashback, ceramic splashback, black appliances, no island, brown benchtop and medium wood cabinets.
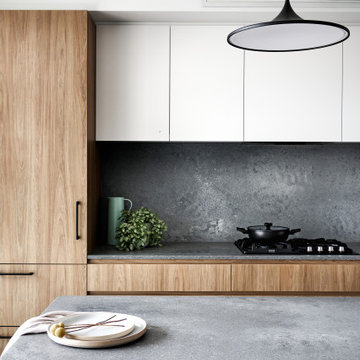
This is an example of a mid-sized contemporary galley eat-in kitchen in Sydney with an undermount sink, flat-panel cabinets, medium wood cabinets, glass benchtops, grey splashback, stone slab splashback, black appliances, a peninsula and grey benchtop.
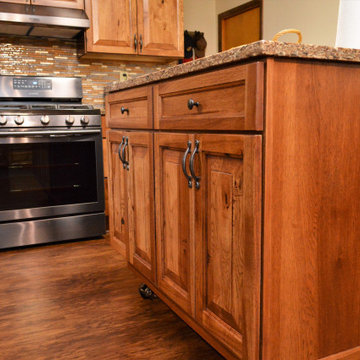
Cabinet Brand: Haas Signature Collection
Wood Species: Rustic Hickory
Cabinet Finish: Pecan
Door Style: Villa
Counter top: Quartz Versatop, Eased edge, Penumbra color
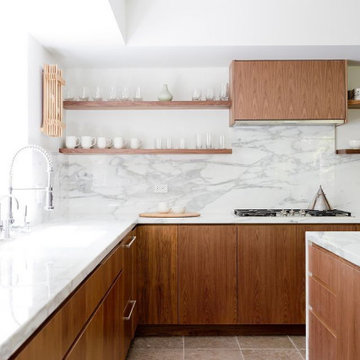
Photo of a large contemporary l-shaped eat-in kitchen in Columbus with an undermount sink, flat-panel cabinets, medium wood cabinets, quartz benchtops, white splashback, marble splashback, black appliances, ceramic floors, with island, beige floor and white benchtop.
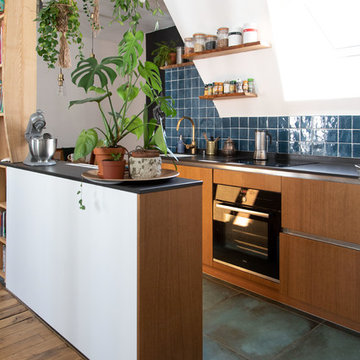
Le charme du Sud à Paris.
Un projet de rénovation assez atypique...car il a été mené par des étudiants architectes ! Notre cliente, qui travaille dans la mode, avait beaucoup de goût et s’est fortement impliquée dans le projet. Un résultat chiadé au charme méditerranéen.
Kitchen with Medium Wood Cabinets and Black Appliances Design Ideas
1