Kitchen with Black Appliances and Painted Wood Floors Design Ideas
Refine by:
Budget
Sort by:Popular Today
1 - 20 of 555 photos
Item 1 of 3
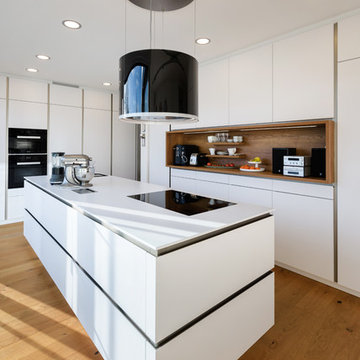
Photo of a mid-sized contemporary l-shaped open plan kitchen in Stuttgart with an integrated sink, flat-panel cabinets, white cabinets, solid surface benchtops, white splashback, timber splashback, black appliances, painted wood floors, with island and brown floor.
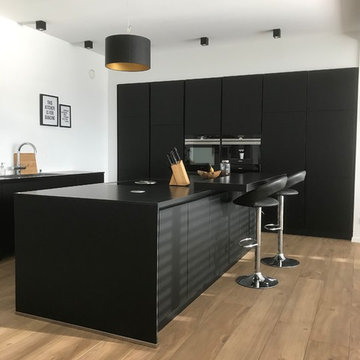
Inspiration for a mid-sized contemporary l-shaped open plan kitchen in Other with a drop-in sink, flat-panel cabinets, black cabinets, black appliances, painted wood floors, a peninsula and brown floor.
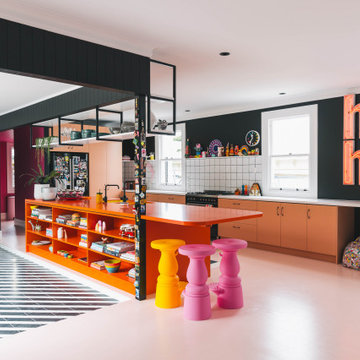
Murphys Road is a renovation in a 1906 Villa designed to compliment the old features with new and modern twist. Innovative colours and design concepts are used to enhance spaces and compliant family living. This award winning space has been featured in magazines and websites all around the world. It has been heralded for it's use of colour and design in inventive and inspiring ways.
Designed by New Zealand Designer, Alex Fulton of Alex Fulton Design
Photographed by Duncan Innes for Homestyle Magazine
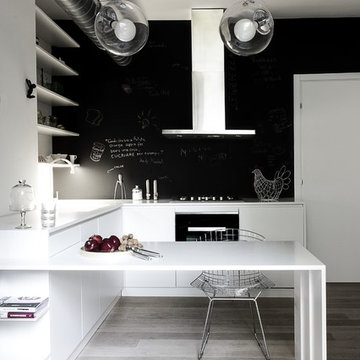
Small contemporary l-shaped eat-in kitchen in Milan with flat-panel cabinets, white cabinets, solid surface benchtops, black splashback, black appliances and painted wood floors.
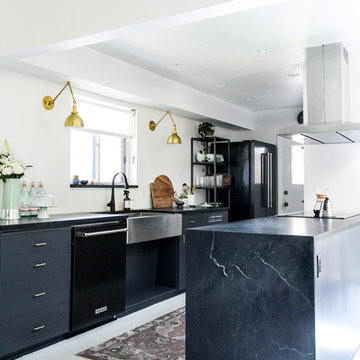
Sultry, waxed Alberene Soapstone slabs from our local Alberene Soapstone quarry in Schuyler, VA make an impact in this design.
Photo: Karen Krum
Design ideas for a mid-sized scandinavian galley kitchen in Boise with a farmhouse sink, flat-panel cabinets, grey cabinets, soapstone benchtops, black appliances, painted wood floors, a peninsula and white floor.
Design ideas for a mid-sized scandinavian galley kitchen in Boise with a farmhouse sink, flat-panel cabinets, grey cabinets, soapstone benchtops, black appliances, painted wood floors, a peninsula and white floor.
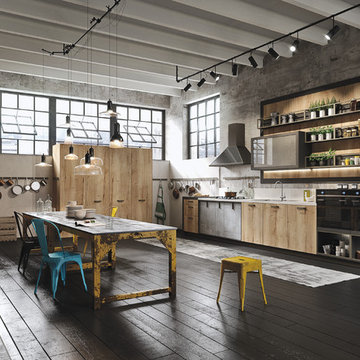
Design ideas for a mid-sized industrial l-shaped open plan kitchen in Marseille with an integrated sink, glass-front cabinets, light wood cabinets, concrete benchtops, grey splashback, cement tile splashback, black appliances, painted wood floors and with island.

Die Aufteilung des Raumes erfolgte stilvoll und klassisch zugleich. Während an einer Wand die Stauraumschränke mit dem Spültisch und der Küchenelektrik für die Vorräte platziert sind, bieten die Kochtheke sowie der Übergang Raum für Arbeitsmittel. Daran schließt sich im offenen Bereich des Küchenraumes eine großzügige Sitzgelegenheit für die Familie und die Gäste an.
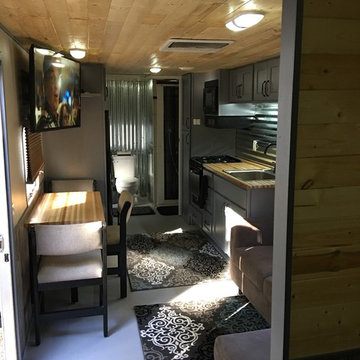
This rv was totally gutted, the floor was falling out, the ceiling was sagging. We reworked the electrical and plumbing as well and were able to turn this into a spacious rv with beautiful accents. I will post the before pictures soon.
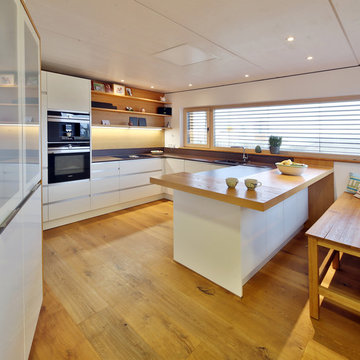
Nixdorf Fotografie
Photo of a mid-sized contemporary u-shaped open plan kitchen in Munich with flat-panel cabinets, white cabinets, painted wood floors, a peninsula, black benchtop, a drop-in sink, beige splashback, black appliances and brown floor.
Photo of a mid-sized contemporary u-shaped open plan kitchen in Munich with flat-panel cabinets, white cabinets, painted wood floors, a peninsula, black benchtop, a drop-in sink, beige splashback, black appliances and brown floor.
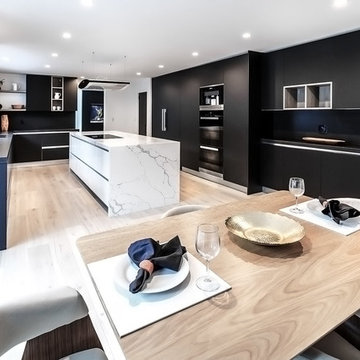
Italian Kitchen cabinetry product by MEF(Metropolitan Euro Furnishings Inc.) Cabinetry is by Miton.
Here we have MT210 Fenix Nero Ingo matched with open shelf Sincro Wood Rovere Neck accents. We have a clean and smooth look here matched with Black Miele Appliances. The Island was made with a white marble top to make it the center of attention, as well as a floating hood above.
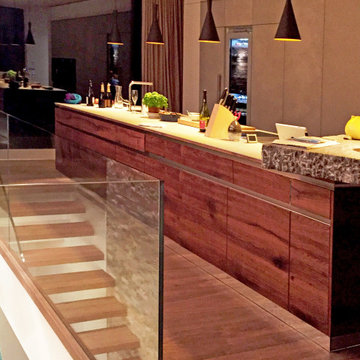
modernes und großzügiges Einfamilienhaus
This is an example of an expansive contemporary galley open plan kitchen in Munich with an undermount sink, flat-panel cabinets, medium wood cabinets, quartzite benchtops, grey splashback, black appliances, painted wood floors, no island, beige floor and beige benchtop.
This is an example of an expansive contemporary galley open plan kitchen in Munich with an undermount sink, flat-panel cabinets, medium wood cabinets, quartzite benchtops, grey splashback, black appliances, painted wood floors, no island, beige floor and beige benchtop.
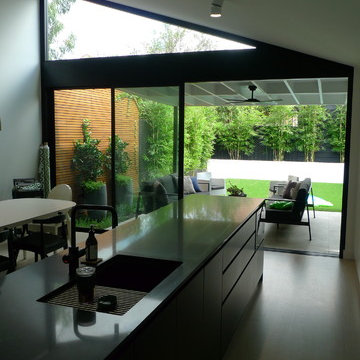
Easy monochromatic colour scheme, limed hardwood floors throughout
Inspiration for a mid-sized modern galley open plan kitchen in Sydney with an undermount sink, flat-panel cabinets, black cabinets, solid surface benchtops, white splashback, ceramic splashback, black appliances, painted wood floors, with island, white floor and black benchtop.
Inspiration for a mid-sized modern galley open plan kitchen in Sydney with an undermount sink, flat-panel cabinets, black cabinets, solid surface benchtops, white splashback, ceramic splashback, black appliances, painted wood floors, with island, white floor and black benchtop.
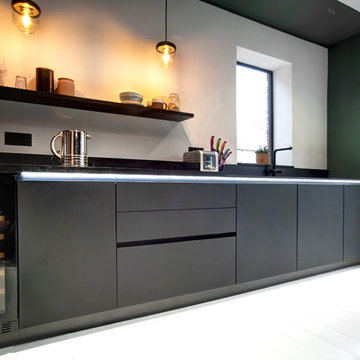
Credit: Peter Atkinson Photography
Design ideas for a small modern galley separate kitchen in Other with a single-bowl sink, flat-panel cabinets, black cabinets, quartzite benchtops, black splashback, glass sheet splashback, black appliances, painted wood floors, no island, white floor and black benchtop.
Design ideas for a small modern galley separate kitchen in Other with a single-bowl sink, flat-panel cabinets, black cabinets, quartzite benchtops, black splashback, glass sheet splashback, black appliances, painted wood floors, no island, white floor and black benchtop.
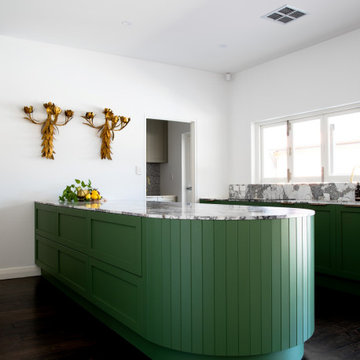
With a carefully executed choice of colour to provide a true feature point in the some what
monochromatic home.
With ultra rich cote de’zure marble tops, such a stunning contrast to this open plan living
space oozing drama and a sense of quirkiness.
A simple yet highly functional and timeless design.
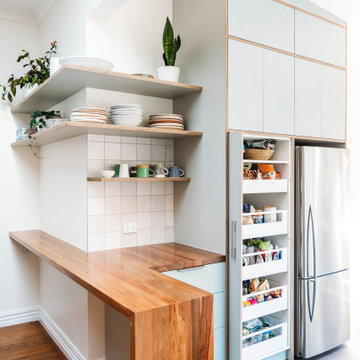
Blum Space Tower pull-outs in the pantry are a practical solution.
Photo of a small modern galley eat-in kitchen in Wellington with an integrated sink, blue cabinets, stainless steel benchtops, ceramic splashback, black appliances, painted wood floors, no island and grey floor.
Photo of a small modern galley eat-in kitchen in Wellington with an integrated sink, blue cabinets, stainless steel benchtops, ceramic splashback, black appliances, painted wood floors, no island and grey floor.
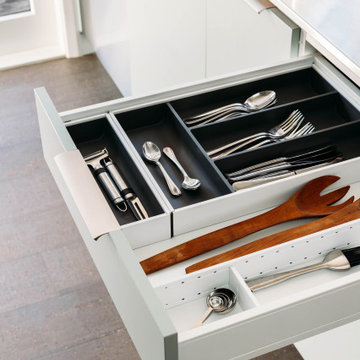
A place for everything in this small kitchen.
Small modern galley eat-in kitchen in Wellington with an integrated sink, blue cabinets, stainless steel benchtops, ceramic splashback, black appliances, painted wood floors, no island and grey floor.
Small modern galley eat-in kitchen in Wellington with an integrated sink, blue cabinets, stainless steel benchtops, ceramic splashback, black appliances, painted wood floors, no island and grey floor.
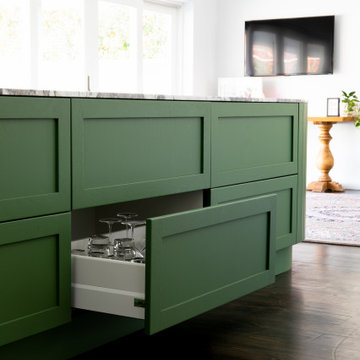
With a carefully executed choice of colour to provide a true feature point in the some what
monochromatic home.
With ultra rich cote de’zure marble tops, such a stunning contrast to this open plan living
space oozing drama and a sense of quirkiness.
A simple yet highly functional and timeless design.
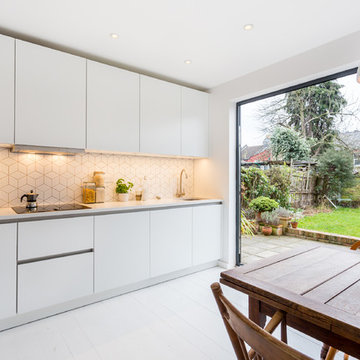
A Beautiful Handleless Nolte Soft Lac Kitchen in Papyrus Grey and White.
This is an example of a mid-sized modern single-wall eat-in kitchen in London with flat-panel cabinets, white cabinets, quartzite benchtops, no island, white splashback, black appliances, painted wood floors and white floor.
This is an example of a mid-sized modern single-wall eat-in kitchen in London with flat-panel cabinets, white cabinets, quartzite benchtops, no island, white splashback, black appliances, painted wood floors and white floor.
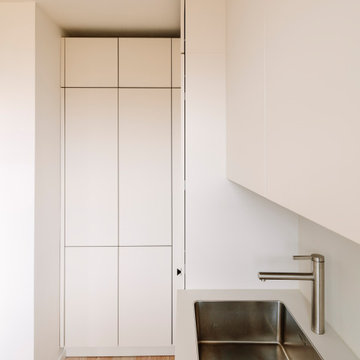
Die Küche ist mit 4qm sehr klein, weshalb der vorhandene Platz optimiert wurde. Die unansehnlichen Wasserzähler wurde in einen Hochschrank mit geringer Tiefe eingebaut. Dieser bietet viel Stauraum und durch die geringe Tiefe eine funktionale Verstauung von Küchen-Utensilien. Hier ist zudem ein Anschluss für eine Steckdose vorhanden, so dass auch der Küchenmixer versteckt im Schrank platziert ist. Für die neue Küche wurden die Bestand Anschlüsse (Zu-und Abwasser für die Spüle, Geschirrspüler, Waschmaschine und Steckdosen) genutzt, so dass keine Anschlüsse neu verlegt werden mussten.
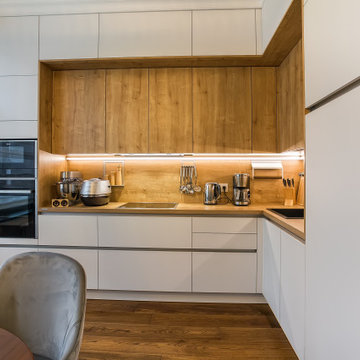
Немецкая кухня NOLTE выполнена в современном стиле. Белые фасады-закаленное матовое стекло,фасады цвета дуб- меламиновое покрытие. Стеновая панель и столешница совпадают по цвету с фасадами верхних секций.
Kitchen with Black Appliances and Painted Wood Floors Design Ideas
1