Kitchen with Black Appliances and Pink Floor Design Ideas
Refine by:
Budget
Sort by:Popular Today
1 - 20 of 76 photos
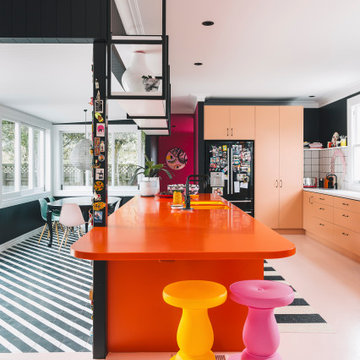
Murphys Road is a renovation in a 1906 Villa designed to compliment the old features with new and modern twist. Innovative colours and design concepts are used to enhance spaces and compliant family living. This award winning space has been featured in magazines and websites all around the world. It has been heralded for it's use of colour and design in inventive and inspiring ways.
Designed by New Zealand Designer, Alex Fulton of Alex Fulton Design
Photographed by Duncan Innes for Homestyle Magazine

On a leafy street in Newquay you will find one dreamy, laid-back kitchen in one dreamy, laid-back beach house. Sun & Shine Projects fit this kitchen for The Beach House in Newquay late last year and it is still giving all the feels.

Bespoke kitchen design - pill shaped fluted island with ink blue wall cabinetry. Zellige tiles clad the shelves and chimney breast, paired with patterned encaustic floor tiles.
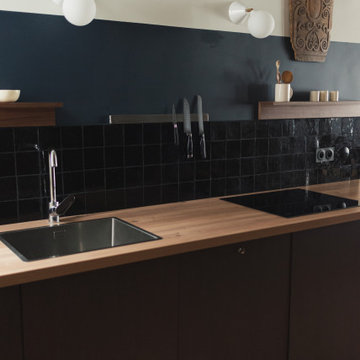
Détail plan de travail
This is an example of a small arts and crafts single-wall open plan kitchen in Paris with a single-bowl sink, beaded inset cabinets, dark wood cabinets, wood benchtops, black splashback, ceramic splashback, black appliances, terra-cotta floors, no island, pink floor and beige benchtop.
This is an example of a small arts and crafts single-wall open plan kitchen in Paris with a single-bowl sink, beaded inset cabinets, dark wood cabinets, wood benchtops, black splashback, ceramic splashback, black appliances, terra-cotta floors, no island, pink floor and beige benchtop.
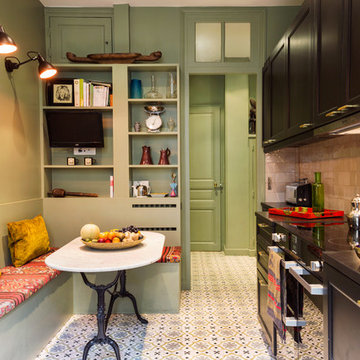
Alfredo Brandt
Design ideas for a large industrial single-wall eat-in kitchen in Paris with recessed-panel cabinets, black cabinets, beige splashback, mosaic tile splashback, black appliances, no island, black benchtop, an undermount sink, cement tiles and pink floor.
Design ideas for a large industrial single-wall eat-in kitchen in Paris with recessed-panel cabinets, black cabinets, beige splashback, mosaic tile splashback, black appliances, no island, black benchtop, an undermount sink, cement tiles and pink floor.
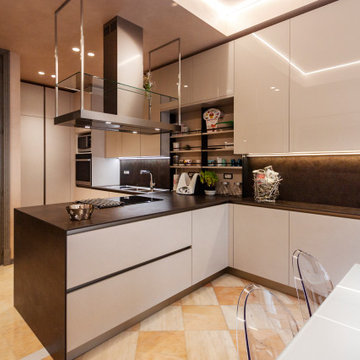
Cucina a T con piano in gres, ante laccate per le basi mentre vetro retro laccato per i pensili.
This is an example of a large contemporary l-shaped open plan kitchen in Bologna with glass-front cabinets, beige cabinets, solid surface benchtops, grey splashback, engineered quartz splashback, black appliances, marble floors, with island, pink floor, grey benchtop and recessed.
This is an example of a large contemporary l-shaped open plan kitchen in Bologna with glass-front cabinets, beige cabinets, solid surface benchtops, grey splashback, engineered quartz splashback, black appliances, marble floors, with island, pink floor, grey benchtop and recessed.
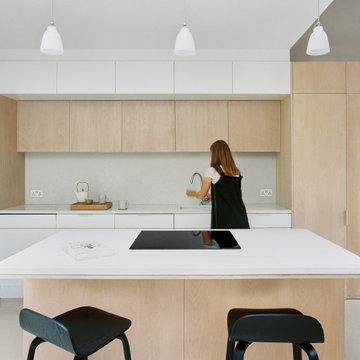
View of kitchen space with build in induction hob, silestone countertops and bespoke ash cabinetry.
Photo of a mid-sized modern single-wall open plan kitchen in London with a drop-in sink, flat-panel cabinets, light wood cabinets, quartz benchtops, grey splashback, engineered quartz splashback, black appliances, concrete floors, with island, pink floor, white benchtop and recessed.
Photo of a mid-sized modern single-wall open plan kitchen in London with a drop-in sink, flat-panel cabinets, light wood cabinets, quartz benchtops, grey splashback, engineered quartz splashback, black appliances, concrete floors, with island, pink floor, white benchtop and recessed.
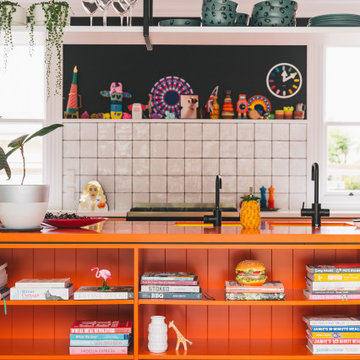
Murphys Road is a renovation in a 1906 Villa designed to compliment the old features with new and modern twist. Innovative colours and design concepts are used to enhance spaces and compliant family living. This award winning space has been featured in magazines and websites all around the world. It has been heralded for it's use of colour and design in inventive and inspiring ways.
Designed by New Zealand Designer, Alex Fulton of Alex Fulton Design
Photographed by Duncan Innes for Homestyle Magazine
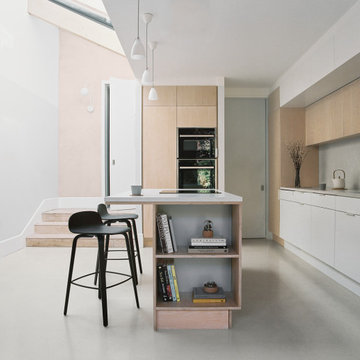
View of kitchen space with build in induction hob, silestone countertops and bespoke ash cabinetry.
Photo of a mid-sized modern single-wall open plan kitchen in Other with a drop-in sink, flat-panel cabinets, light wood cabinets, quartz benchtops, grey splashback, engineered quartz splashback, black appliances, concrete floors, with island, pink floor, white benchtop and exposed beam.
Photo of a mid-sized modern single-wall open plan kitchen in Other with a drop-in sink, flat-panel cabinets, light wood cabinets, quartz benchtops, grey splashback, engineered quartz splashback, black appliances, concrete floors, with island, pink floor, white benchtop and exposed beam.
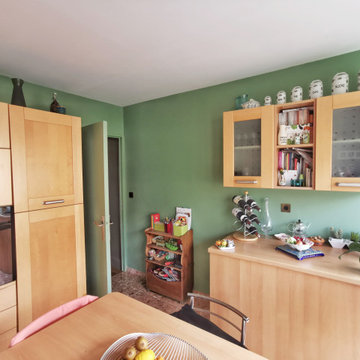
Nous avions pour but de trouver une couleur s'approchant de la frise située sous le plan de travail de la cuisine. C'est pourquoi notre choix c'est arrêté sur un vert très lumineux et tirant un peu sur le vert d'eau.
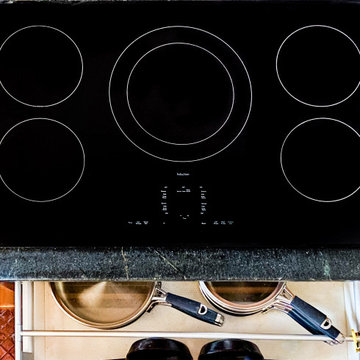
A seating/cooking peninsula incorporates a Jenn-Air induction cooktop with two pot & pan drawers below, a base spice pullout and drawer to the left and a pullout with cooking utensils, oils, and knives to the right. A miele island hood is above. This small space allowed for adequate countertop space to both left and right.
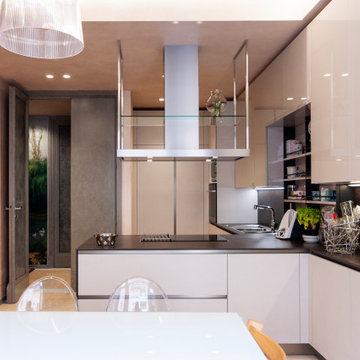
Cucina a T con piano in gres, ante laccate per le basi mentre vetro retro laccato per i pensili.
Large contemporary l-shaped open plan kitchen in Bologna with glass-front cabinets, beige cabinets, solid surface benchtops, grey splashback, engineered quartz splashback, black appliances, marble floors, with island, pink floor, grey benchtop and recessed.
Large contemporary l-shaped open plan kitchen in Bologna with glass-front cabinets, beige cabinets, solid surface benchtops, grey splashback, engineered quartz splashback, black appliances, marble floors, with island, pink floor, grey benchtop and recessed.
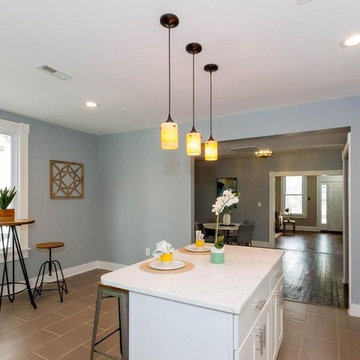
Breakfast bar stools and place settings highlight the value of this eating area.
Inspiration for a mid-sized transitional l-shaped eat-in kitchen in Baltimore with a single-bowl sink, recessed-panel cabinets, white cabinets, black appliances, slate floors, with island, pink floor and white benchtop.
Inspiration for a mid-sized transitional l-shaped eat-in kitchen in Baltimore with a single-bowl sink, recessed-panel cabinets, white cabinets, black appliances, slate floors, with island, pink floor and white benchtop.
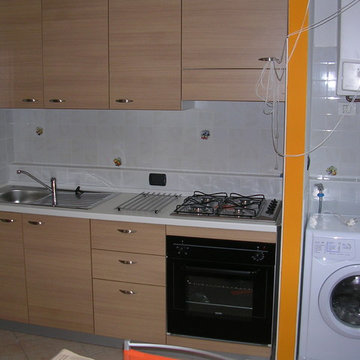
Piccola cucina con nicchia con annessa nicchia per lavatrice e caldaia
Design ideas for a contemporary kitchen in Other with a single-bowl sink, flat-panel cabinets, light wood cabinets, laminate benchtops, white splashback, black appliances, porcelain floors, pink floor, white benchtop and ceramic splashback.
Design ideas for a contemporary kitchen in Other with a single-bowl sink, flat-panel cabinets, light wood cabinets, laminate benchtops, white splashback, black appliances, porcelain floors, pink floor, white benchtop and ceramic splashback.
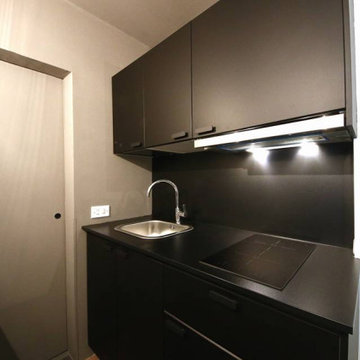
Inspiration for a small modern galley open plan kitchen in Naples with a drop-in sink, flat-panel cabinets, black cabinets, laminate benchtops, black splashback, black appliances, porcelain floors, pink floor and black benchtop.
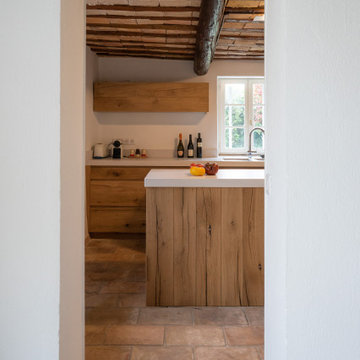
implantation d'une cuisine dans 2 petites pièces d'un mas au abord d'Uzès , la première cuisson avec un piano Lacanche , évier et plans de préparation . La deuxième en arrière cuisine stockage , 2 frigos , armoires extractibles , cave à vin , linéaire bas avec plan de travail . Le mur cloison bois permet d'agrandir la pièce .
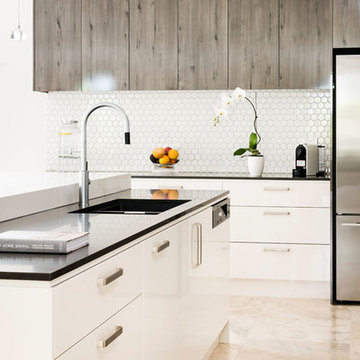
Laminate gets classy in this striking application. Glossy overhead cabinets pop in high quality timber effect that is so far from the dreary school tables of the 70s. Timber effect laminates are so nuanced these days as to provide a far more natural look than ever before. The look is completed with engineered stone benctops and white two pack base cabinets.
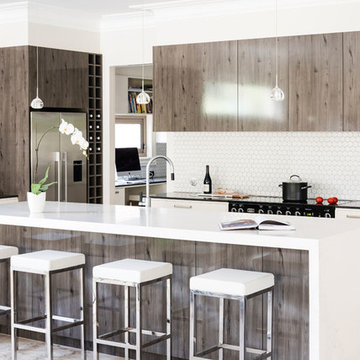
Laminate gets classy in this striking application. Glossy overhead cabinets pop in high quality timber effect that is so far from the dreary school tables of the 70s. Timber effect laminates are so nuanced these days as to provide a far more natural look than ever before. The look is completed with engineered stone benctops and white two pack base cabinets.
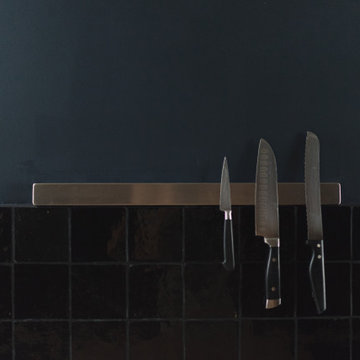
Détail crédence
Photo of a small arts and crafts single-wall open plan kitchen in Paris with a single-bowl sink, beaded inset cabinets, dark wood cabinets, wood benchtops, black splashback, ceramic splashback, black appliances, terra-cotta floors, no island, pink floor and beige benchtop.
Photo of a small arts and crafts single-wall open plan kitchen in Paris with a single-bowl sink, beaded inset cabinets, dark wood cabinets, wood benchtops, black splashback, ceramic splashback, black appliances, terra-cotta floors, no island, pink floor and beige benchtop.
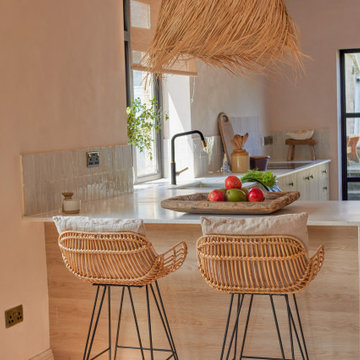
On a leafy street in Newquay you will find one dreamy, laid-back kitchen in one dreamy, laid-back beach house. Sun & Shine Projects fit this kitchen for The Beach House in Newquay late last year and it is still giving all the feels.
Kitchen with Black Appliances and Pink Floor Design Ideas
1