Kitchen with Soapstone Benchtops and Black Appliances Design Ideas
Refine by:
Budget
Sort by:Popular Today
1 - 20 of 541 photos
Item 1 of 3
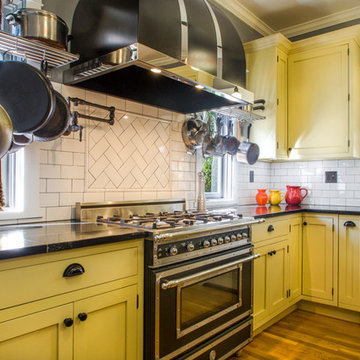
Jonathan Salmon, the designer, raised the wall between the laundry room and kitchen, creating an open floor plan with ample space on three walls for cabinets and appliances. He widened the entry to the dining room to improve sightlines and flow. Rebuilding a glass block exterior wall made way for rep production Windows and a focal point cooking station A custom-built island provides storage, breakfast bar seating, and surface for food prep and buffet service. The fittings finishes and fixtures are in tune with the homes 1907. architecture, including soapstone counter tops and custom painted schoolhouse lighting. It's the yellow painted shaker style cabinets that steal the show, offering a colorful take on the vintage inspired design and a welcoming setting for everyday get to gathers..
Pradhan Studios Photography
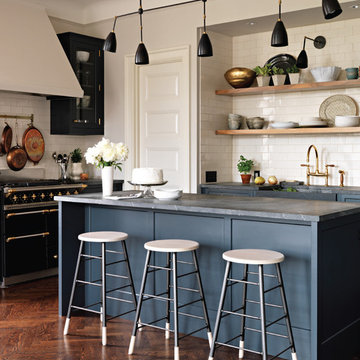
Mid-sized traditional l-shaped kitchen in New York with a farmhouse sink, shaker cabinets, soapstone benchtops, white splashback, ceramic splashback, with island, brown floor, black appliances, dark hardwood floors and grey cabinets.
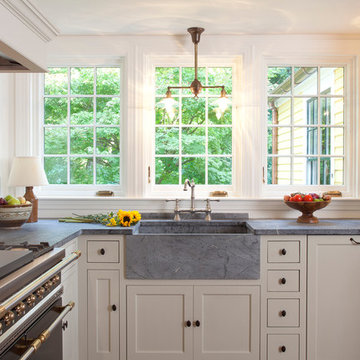
Photo by Randy O'Rourke
www.rorphotos.com
Inspiration for a mid-sized country l-shaped eat-in kitchen in Boston with soapstone benchtops, black appliances, recessed-panel cabinets, a farmhouse sink, green cabinets, beige splashback, ceramic splashback, medium hardwood floors, no island and brown floor.
Inspiration for a mid-sized country l-shaped eat-in kitchen in Boston with soapstone benchtops, black appliances, recessed-panel cabinets, a farmhouse sink, green cabinets, beige splashback, ceramic splashback, medium hardwood floors, no island and brown floor.
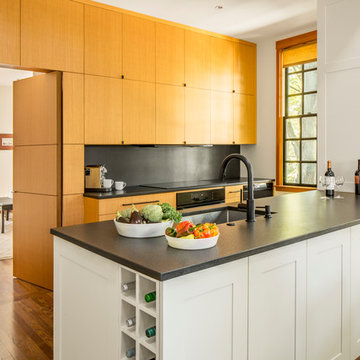
TEAM
Architect: LDa Architecture & Interiors
Interior Design: Kennerknecht Design Group
Builder: Shanks Engineering & Construction, LLC
Cabinetry Designer: Venegas & Company
Photographer: Sean Litchfield Photography
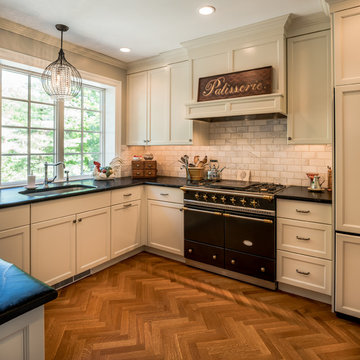
Angle Eye Photography
Inspiration for a small traditional u-shaped eat-in kitchen in Philadelphia with an undermount sink, recessed-panel cabinets, grey cabinets, soapstone benchtops, white splashback, stone tile splashback, black appliances, medium hardwood floors and a peninsula.
Inspiration for a small traditional u-shaped eat-in kitchen in Philadelphia with an undermount sink, recessed-panel cabinets, grey cabinets, soapstone benchtops, white splashback, stone tile splashback, black appliances, medium hardwood floors and a peninsula.
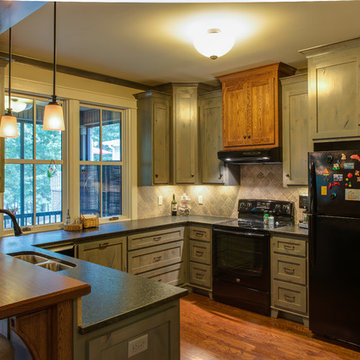
Mark Hoyle
Inspiration for a mid-sized arts and crafts u-shaped eat-in kitchen in Other with a double-bowl sink, shaker cabinets, green cabinets, soapstone benchtops, beige splashback, ceramic splashback, black appliances, medium hardwood floors and no island.
Inspiration for a mid-sized arts and crafts u-shaped eat-in kitchen in Other with a double-bowl sink, shaker cabinets, green cabinets, soapstone benchtops, beige splashback, ceramic splashback, black appliances, medium hardwood floors and no island.
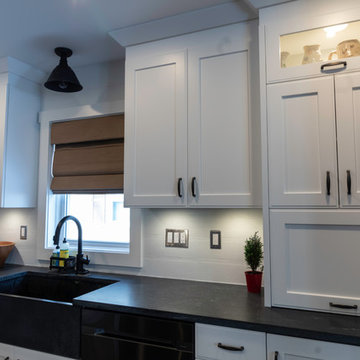
Photos by Jeremy Dupuie
Design ideas for a mid-sized contemporary u-shaped eat-in kitchen in Detroit with a farmhouse sink, recessed-panel cabinets, white cabinets, soapstone benchtops, white splashback, timber splashback, black appliances, medium hardwood floors, with island, multi-coloured floor and grey benchtop.
Design ideas for a mid-sized contemporary u-shaped eat-in kitchen in Detroit with a farmhouse sink, recessed-panel cabinets, white cabinets, soapstone benchtops, white splashback, timber splashback, black appliances, medium hardwood floors, with island, multi-coloured floor and grey benchtop.
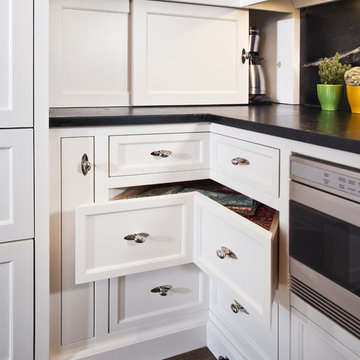
2011 NKBA MN | 2nd Place Large Kitchen
Carol Sadowsky, CKD
Matt Schmitt Photography
Large traditional l-shaped kitchen in Minneapolis with recessed-panel cabinets, white cabinets, soapstone benchtops, black splashback, stone slab splashback, black appliances, dark hardwood floors and with island.
Large traditional l-shaped kitchen in Minneapolis with recessed-panel cabinets, white cabinets, soapstone benchtops, black splashback, stone slab splashback, black appliances, dark hardwood floors and with island.

Design ideas for a large modern l-shaped kitchen pantry in Houston with an undermount sink, shaker cabinets, white cabinets, soapstone benchtops, grey splashback, subway tile splashback, black appliances, concrete floors, with island, grey floor, black benchtop and vaulted.
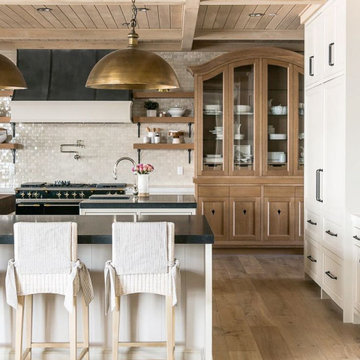
This is an example of a large traditional l-shaped eat-in kitchen in Columbus with a farmhouse sink, beaded inset cabinets, green cabinets, soapstone benchtops, beige splashback, subway tile splashback, black appliances, light hardwood floors, multiple islands, brown floor and black benchtop.
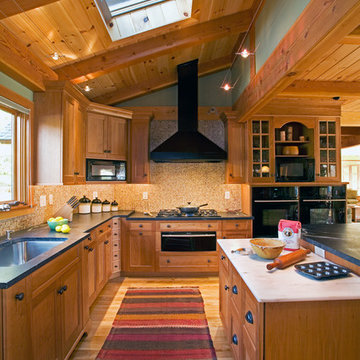
This is an example of a large country u-shaped open plan kitchen in Jacksonville with light wood cabinets, brown splashback, light hardwood floors, with island, an undermount sink, shaker cabinets, soapstone benchtops, mosaic tile splashback, black appliances and multi-coloured benchtop.

By removing a wall and combining two previously compartmentalized spaces, the new kitchen is an efficient, welcoming space centered around a large island with seating for guests.
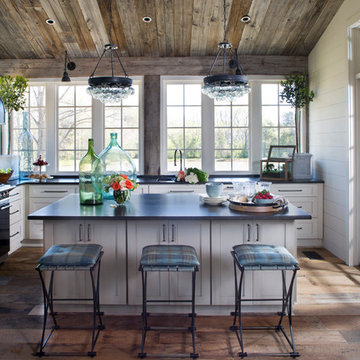
Kitchen overlooking the lake and opens to the porch
Inspiration for a country l-shaped kitchen in Austin with an undermount sink, white cabinets, soapstone benchtops, black appliances, medium hardwood floors, with island, shaker cabinets, white splashback and timber splashback.
Inspiration for a country l-shaped kitchen in Austin with an undermount sink, white cabinets, soapstone benchtops, black appliances, medium hardwood floors, with island, shaker cabinets, white splashback and timber splashback.
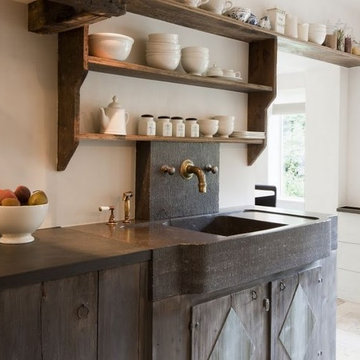
Source : Ancient Surfaces
Product : Basalt Stone Kitchen Sink & Countertop.
Phone#: (212) 461-0245
Email: Sales@ancientsurfaces.com
Website: www.AncientSurfaces.com
For the past few years the trend in kitchen decor has been to completely remodel your entire kitchen in stainless steel. Stainless steel counter-tops and appliances, back-splashes even stainless steel cookware and utensils.
Some kitchens are so loaded with stainless that you feel like you're walking into one of those big walk-in coolers like you see in a restaurant or a sterile operating room. They're cold and so... uninviting. Who wants to spend time in a room that reminds you of the frozen isle of a supermarket?
One of the basic concepts of interior design focuses on using natural elements in your home. Things like woods and green plants and soft fabrics make your home feel more warm and welcoming.
In most homes the kitchen is where everyone congregates whether it's for family mealtimes or entertaining. Get rid of that stainless steel and add some warmth to your kitchen with one of our antique stone kitchen hoods that were at first especially deep antique fireplaces retrofitted to accommodate a fully functional metal vent inside of them.
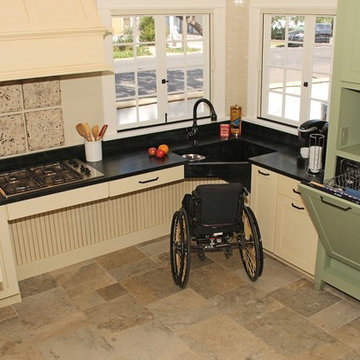
Richards Photo
Large traditional open plan kitchen in San Diego with a farmhouse sink, shaker cabinets, green cabinets, soapstone benchtops, white splashback, ceramic splashback, black appliances, ceramic floors and no island.
Large traditional open plan kitchen in San Diego with a farmhouse sink, shaker cabinets, green cabinets, soapstone benchtops, white splashback, ceramic splashback, black appliances, ceramic floors and no island.
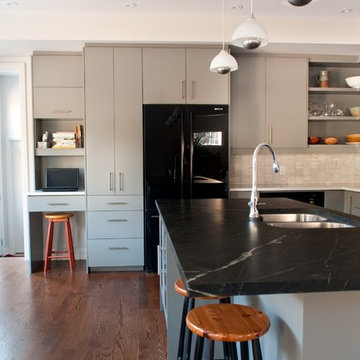
Cabinet Works Plus-Rebecca Melo, designer
Green Mountain Soapstone, St. Catherines
Karen Byker, photographer
This is an example of a modern eat-in kitchen in Toronto with a double-bowl sink, black appliances, soapstone benchtops, flat-panel cabinets, grey cabinets, white splashback and stone tile splashback.
This is an example of a modern eat-in kitchen in Toronto with a double-bowl sink, black appliances, soapstone benchtops, flat-panel cabinets, grey cabinets, white splashback and stone tile splashback.
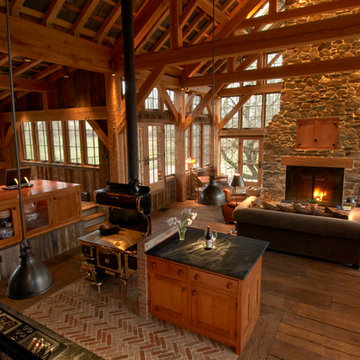
Shaker style cabinets with a honey glaze were used throughout the kitchen. Thin kiln dried brick tile on the floor. The countertop, backsplash and farmhouse sink are all made of soapstone. A lack of upper cabinets required us to get creative with the underside of the desk, ultimately creating a 4' desktop with the back 2' dedicated to dish storage. The lower barn had been a timber framed tobacco barn but was not beefy enough to handle residential occupancy and modern building codes. A new timber framed structure was built in its place, and the timbers were planed to give the a hand hewn appearance.
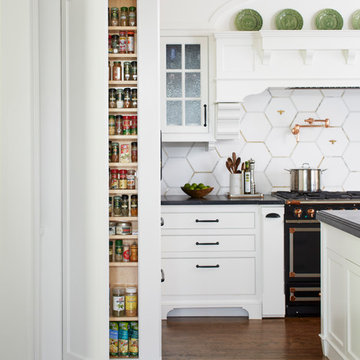
Laura Moss Photography
This is an example of a mid-sized traditional l-shaped eat-in kitchen in New York with an undermount sink, beaded inset cabinets, white cabinets, soapstone benchtops, white splashback, marble splashback, black appliances, dark hardwood floors, with island and brown floor.
This is an example of a mid-sized traditional l-shaped eat-in kitchen in New York with an undermount sink, beaded inset cabinets, white cabinets, soapstone benchtops, white splashback, marble splashback, black appliances, dark hardwood floors, with island and brown floor.
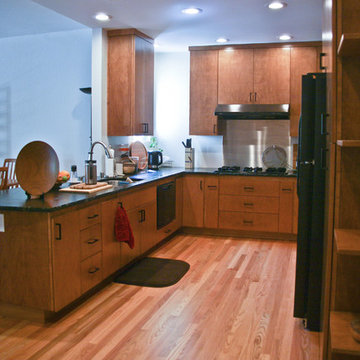
Kacie Young
This is an example of a small contemporary u-shaped eat-in kitchen in Sacramento with a drop-in sink, flat-panel cabinets, medium wood cabinets, soapstone benchtops, black appliances, medium hardwood floors and a peninsula.
This is an example of a small contemporary u-shaped eat-in kitchen in Sacramento with a drop-in sink, flat-panel cabinets, medium wood cabinets, soapstone benchtops, black appliances, medium hardwood floors and a peninsula.
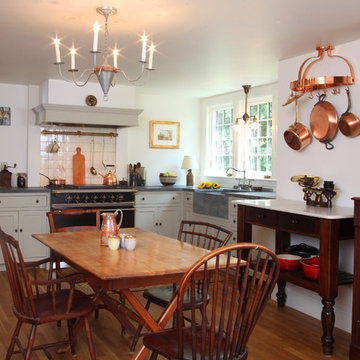
Photo by Randy O'Rourke
www.rorphotos.com
Inspiration for a mid-sized country l-shaped eat-in kitchen in Boston with a farmhouse sink, recessed-panel cabinets, green cabinets, soapstone benchtops, beige splashback, ceramic splashback, black appliances, medium hardwood floors, no island and brown floor.
Inspiration for a mid-sized country l-shaped eat-in kitchen in Boston with a farmhouse sink, recessed-panel cabinets, green cabinets, soapstone benchtops, beige splashback, ceramic splashback, black appliances, medium hardwood floors, no island and brown floor.
Kitchen with Soapstone Benchtops and Black Appliances Design Ideas
1