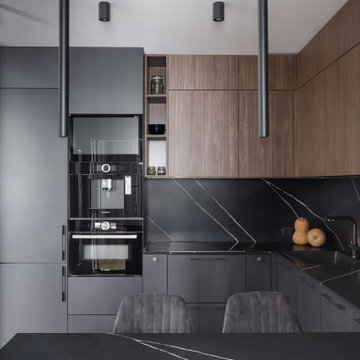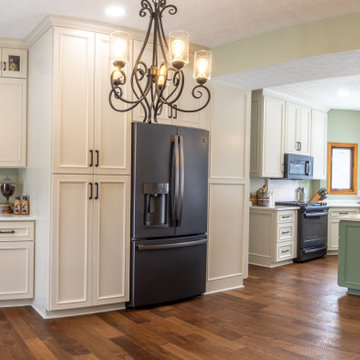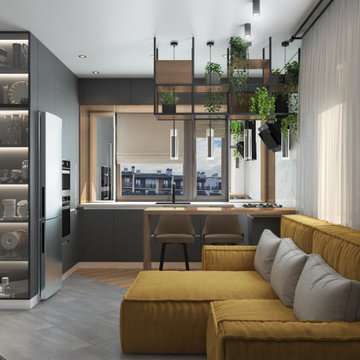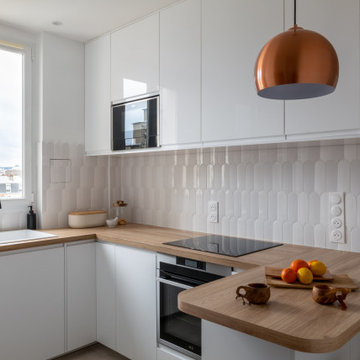Kitchen with Black Appliances Design Ideas

This House was a complete bare bones project, starting from pre planning stage to completion. The house was fully constructed out of sips panels.
Inspiration for a mid-sized contemporary galley open plan kitchen in Other with flat-panel cabinets, black cabinets, granite benchtops, metallic splashback, black appliances, laminate floors, with island, beige floor, black benchtop, coffered and an undermount sink.
Inspiration for a mid-sized contemporary galley open plan kitchen in Other with flat-panel cabinets, black cabinets, granite benchtops, metallic splashback, black appliances, laminate floors, with island, beige floor, black benchtop, coffered and an undermount sink.

Bespoke made angular kitchen island tapers due to width of kitchen area
This is an example of a mid-sized contemporary l-shaped eat-in kitchen in London with an integrated sink, flat-panel cabinets, black cabinets, solid surface benchtops, multi-coloured splashback, ceramic splashback, black appliances, porcelain floors, with island, grey floor, white benchtop and coffered.
This is an example of a mid-sized contemporary l-shaped eat-in kitchen in London with an integrated sink, flat-panel cabinets, black cabinets, solid surface benchtops, multi-coloured splashback, ceramic splashback, black appliances, porcelain floors, with island, grey floor, white benchtop and coffered.

This is an example of a mid-sized country l-shaped separate kitchen in Milwaukee with a farmhouse sink, shaker cabinets, green cabinets, quartz benchtops, grey splashback, engineered quartz splashback, black appliances, brick floors, with island, brown floor, grey benchtop and exposed beam.

Inspiration for a mid-sized contemporary u-shaped eat-in kitchen in Saint Petersburg with a drop-in sink, flat-panel cabinets, black cabinets, quartz benchtops, black splashback, engineered quartz splashback, black appliances, laminate floors, brown floor, black benchtop and a peninsula.

Inspiration for a large transitional l-shaped eat-in kitchen in Cleveland with a farmhouse sink, glass-front cabinets, beige cabinets, quartz benchtops, black appliances, medium hardwood floors, with island, brown floor and white benchtop.

Utility room is hidden behind double kitchen doors
Mid-sized contemporary l-shaped open plan kitchen in London with an undermount sink, flat-panel cabinets, blue cabinets, quartzite benchtops, white splashback, engineered quartz splashback, black appliances, medium hardwood floors, with island and white benchtop.
Mid-sized contemporary l-shaped open plan kitchen in London with an undermount sink, flat-panel cabinets, blue cabinets, quartzite benchtops, white splashback, engineered quartz splashback, black appliances, medium hardwood floors, with island and white benchtop.

The second project for Edit 58's Lisa Mehydene, this time in London. The requirement was one long run and no wall cupboards, giving a completely open canvas above the worktops.

Inspiration for a small contemporary open plan kitchen in Sydney with an undermount sink, medium wood cabinets, terrazzo benchtops, pink splashback, stone slab splashback, black appliances, medium hardwood floors, with island, brown floor and pink benchtop.

Show stopper Art & Crafts Prairie Wheat kitchen backsplash. It features a total of 16 different sizes and 4 different colors to achieve this stunning craftsman tile kitchen! Jade Moss, Northshore, Quail’s Egg, and Pesto combine beautifully here showing how embracing multiple colors and sizes can lead to breath-taking results.

Natural maple cabinets from Crystal Cabinetry and Steel Grey suede granite countertops make a statement and frame the views of the trees and lake. Removing a wall made a huge difference to open up the space and maximize the view. Featuring Adura Flex LVP flooring throughout, GE Cafe Series black stainless appliances, cooktop with pop-up vent, Blanco sinks, a built-in coffee bar, and clever storage in this stunning kitchen.

Интерьер разработан для молодой девушки. Пожелания заказчицы: серый цвет с элементами дерева в современном стиле.
Photo of a mid-sized contemporary u-shaped open plan kitchen in Other with an undermount sink, flat-panel cabinets, grey cabinets, laminate benchtops, white splashback, porcelain splashback, black appliances, porcelain floors and white benchtop.
Photo of a mid-sized contemporary u-shaped open plan kitchen in Other with an undermount sink, flat-panel cabinets, grey cabinets, laminate benchtops, white splashback, porcelain splashback, black appliances, porcelain floors and white benchtop.

Natural tones are here to stay, this modern sleek kitchen would be perfect for an apartment or first family home. The dark green matte door fronts contrast against the light 'sand' tall units and match the ‘sand’ c-profile handles. Caesarstone Bianco Drift composite worktop is a versatile worktop suites most colour schemes due to its unique mix of grey, white, brown tones running throughout.

Photo of a mid-sized contemporary l-shaped eat-in kitchen in Gloucestershire with flat-panel cabinets, white cabinets, quartz benchtops, grey splashback, glass sheet splashback, black appliances, with island and white benchtop.

Cet appartement de 65m2 situé dans un immeuble de style Art Déco au cœur du quartier familial de la rue du Commerce à Paris n’avait pas connu de travaux depuis plus de vingt ans. Initialement doté d’une seule chambre, le pré requis des clients qui l’ont acquis était d’avoir une seconde chambre, et d’ouvrir les espaces afin de mettre en valeur la lumière naturelle traversante. Une grande modernisation s’annonce alors : ouverture du volume de la cuisine sur l’espace de circulation, création d’une chambre parentale tout en conservant un espace salon séjour généreux, rénovation complète de la salle d’eau et de la chambre enfant, le tout en créant le maximum de rangements intégrés possible. Un joli défi relevé par Ameo Concept pour cette transformation totale, où optimisation spatiale et ambiance scandinave se combinent tout en douceur.

Bespoke kitchen design - pill shaped fluted island with ink blue wall cabinetry. Zellige tiles clad the shelves and chimney breast, paired with patterned encaustic floor tiles.

Design ideas for a mid-sized contemporary l-shaped open plan kitchen in Montreal with an undermount sink, flat-panel cabinets, white cabinets, quartz benchtops, white splashback, glass tile splashback, black appliances, light hardwood floors, with island, beige floor and grey benchtop.

Мы кардинально пересмотрели планировку этой квартиры. Из однокомнатной она превратилась в почти в двухкомнатную с гардеробной и кухней нишей.
Помимо гардеробной в спальне есть шкаф. В ванной комнате есть место для хранения бытовой химии и полотенец. В квартире много света, благодаря использованию стеклянной перегородки. Есть запасные посадочные места (складные стулья в шкафу). Подвесной светильник над столом можно перемещать (если нужно подвинуть стол), цепляя длинный провод на дополнительные крепления в потолке.

Small modern l-shaped eat-in kitchen in Other with a drop-in sink, flat-panel cabinets, grey cabinets, quartzite benchtops, grey splashback, cement tile splashback, black appliances, light hardwood floors, no island, beige floor and black benchtop.

A historic London townhouse, redesigned by Rose Narmani Interiors.
Design ideas for a large contemporary kitchen in London with a drop-in sink, flat-panel cabinets, blue cabinets, marble benchtops, white splashback, marble splashback, black appliances, bamboo floors, with island, beige floor and white benchtop.
Design ideas for a large contemporary kitchen in London with a drop-in sink, flat-panel cabinets, blue cabinets, marble benchtops, white splashback, marble splashback, black appliances, bamboo floors, with island, beige floor and white benchtop.

Photo of a large beach style u-shaped open plan kitchen in Nice with an undermount sink, flat-panel cabinets, beige cabinets, grey splashback, black appliances, ceramic floors, no island, beige floor and grey benchtop.
Kitchen with Black Appliances Design Ideas
7