Kitchen with Black Appliances Design Ideas
Refine by:
Budget
Sort by:Popular Today
141 - 160 of 95,408 photos
Item 1 of 3
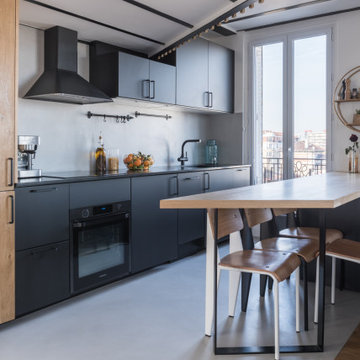
Inspiration for a mid-sized contemporary galley open plan kitchen in Paris with an integrated sink, flat-panel cabinets, black cabinets, grey splashback, black appliances, porcelain floors, a peninsula, grey floor and black benchtop.
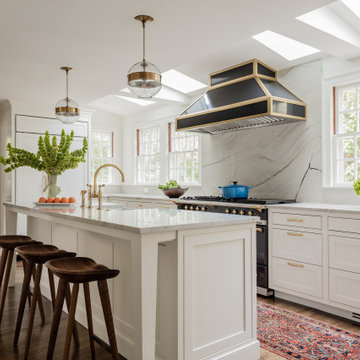
Traditional l-shaped kitchen in Boston with a farmhouse sink, beaded inset cabinets, white cabinets, white splashback, black appliances, dark hardwood floors, with island, brown floor and white benchtop.
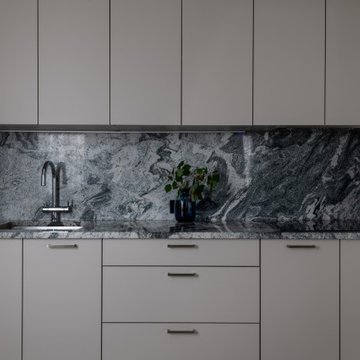
Квартира в стиле современной классики.
Основная идея проекта: создать комфортный светлый интерьер с чистыми линиями и минимумом вещей для семейной пары.
Полы: Инженерная доска в раскладке "французская елка" из ясеня, мрамор, керамогранит.
Отделка стен: молдинги, покраска, обои.
Межкомнатные двери произведены московской фабрикой.
Мебель изготовлена в московских столярных мастерских.
Декоративный свет ведущих европейских фабрик и российских мастерских.
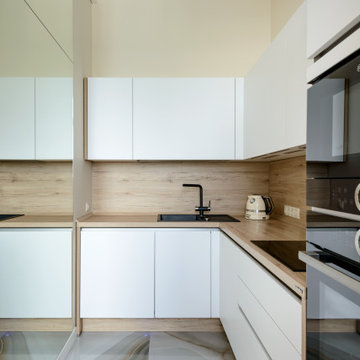
Несмотря на внушительную площадь квартиры – 168 м2, кухня в ней занимает всего 8 м2. Небольшой размер был продиктован планировкой от застройщика, которая несущими стенами задала жесткие рамки. Несмотря на неудобную конфигурацию помещения и зажатость – кухня получилась очень удобной и комфортной. Сюда встал даже большой двухдверный холодильник американец. По словам хозяйки – все под рукой и готовить на кухне – одно удовольствие!
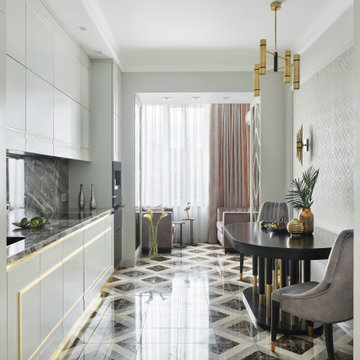
Design ideas for a mid-sized contemporary single-wall eat-in kitchen in Other with an integrated sink, flat-panel cabinets, grey cabinets, grey splashback, porcelain splashback, black appliances, porcelain floors, no island, multi-coloured floor and grey benchtop.
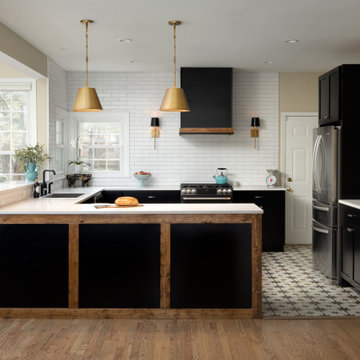
This client came to us with a very clear vision of what she wanted, but she needed help to refine and execute the design. At our first meeting she described her style as somewhere between modern rustic and ‘granny chic’ – she likes cozy spaces with nods to the past, but also wanted to blend that with the more contemporary tastes of her husband and children. Functionally, the old layout was less than ideal with an oddly placed 3-sided fireplace and angled island creating traffic jams in and around the kitchen. By creating a U-shaped layout, we clearly defined the chef’s domain and created a circulation path that limits disruptions in the heart of the kitchen. While still an open concept, the black cabinets, bar height counter and change in flooring all add definition to the space. The vintage inspired black and white tile is a nod to the past while the black stainless range and matte black faucet are unmistakably modern.
High on our client’s wish list was eliminating upper cabinets and keeping the countertops clear. In order to achieve this, we needed to ensure there was ample room in the base cabinets and reconfigured pantry for items typically stored above. The full height tile backsplash evokes exposed brick and serves as the backdrop for the custom wood-clad hood and decorative brass sconces – a perfect blend of rustic, modern and chic. Black and brass elements are repeated throughout the main floor in new hardware, lighting, and open shelves as well as the owners’ curated collection of family heirlooms and furnishings. In addition to renovating the kitchen, we updated the entire first floor with refinished hardwoods, new paint, wainscoting, wallcovering and beautiful new stained wood doors. Our client had been dreaming and planning this kitchen for 17 years and we’re thrilled we were able to bring it to life.
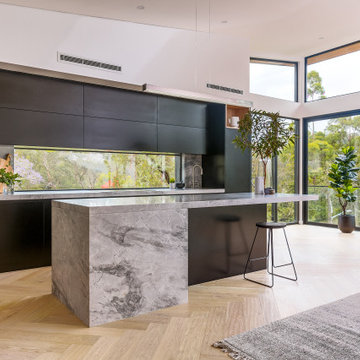
Kitchen transformation in our Perrie Designs #Renointhecove project in Sydney's Middle Cove. Black satin polyurethane cabinets, Super White Dolomite Splashback and Island with Shadowline edging, Navurban oakwood feature niches and oak Herringbone floors.
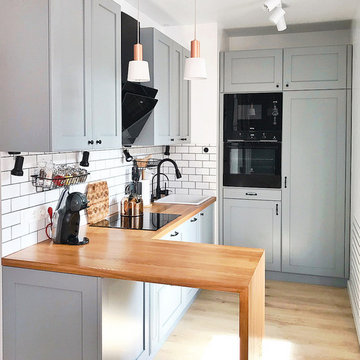
This is an example of a contemporary l-shaped kitchen in Moscow with a drop-in sink, recessed-panel cabinets, grey cabinets, wood benchtops, white splashback, black appliances, no island, brown floor and brown benchtop.
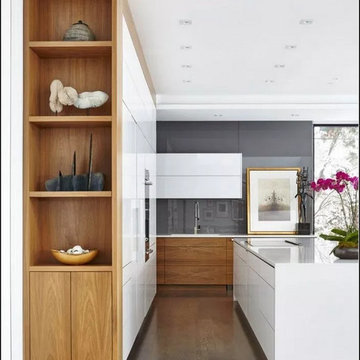
Design ideas for a large contemporary l-shaped eat-in kitchen in Columbus with an undermount sink, flat-panel cabinets, white cabinets, quartz benchtops, grey splashback, glass sheet splashback, black appliances, light hardwood floors, with island, brown floor and white benchtop.
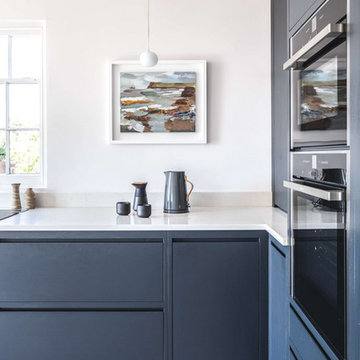
A flat panel, L-shape kitchen in contemporary style in an old cottage.
A handleless design, low cabinetry and downdraft extractor to keep the kitchen sleek and minimal.
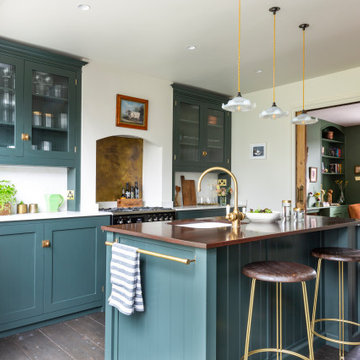
The kitchen was transformed by removing the entire back wall, building a staircase leading to the basement below and creating a glass box over it opening it up to the back garden.The deVol kitchen has Studio Green shaker cabinets and reeded glass. The splash back is aged brass and the worktops are quartz marble and reclaimed school laboratory iroko worktop for the island. The kitchen has reclaimed pine pocket doors leading onto the breakfast room.
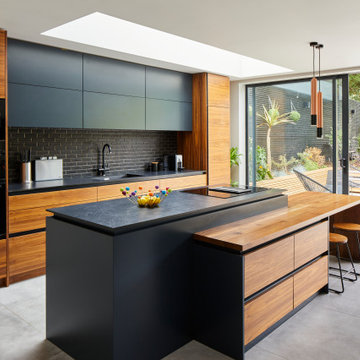
Inspiration for a contemporary kitchen in London with an integrated sink, flat-panel cabinets, black cabinets, black splashback, subway tile splashback, black appliances, with island, grey floor and black benchtop.
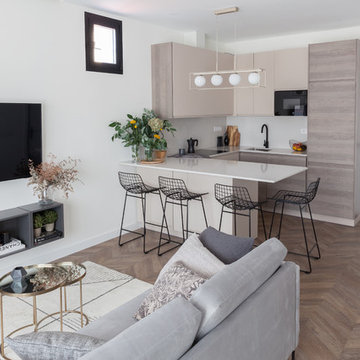
Design ideas for a mid-sized scandinavian u-shaped open plan kitchen in Madrid with an undermount sink, flat-panel cabinets, beige cabinets, quartz benchtops, beige splashback, limestone splashback, black appliances, laminate floors, a peninsula, brown floor and beige benchtop.
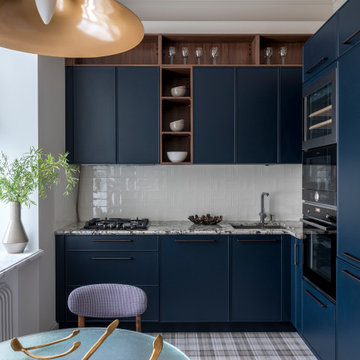
Transitional l-shaped eat-in kitchen in Moscow with an undermount sink, blue cabinets, white splashback, black appliances, no island, white benchtop, beaded inset cabinets and grey floor.
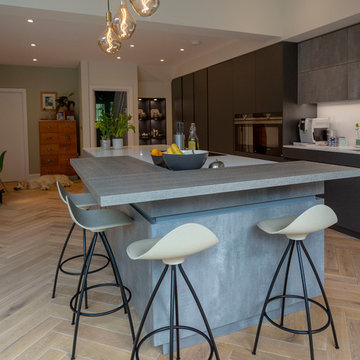
The excitement of many different combinations and elements keeps going and doesn’t lose momentum, especially when the eye is drawn to unexpected finishing touches, absolutely impossible to ignore, revealing yet a further array of little gems, like for instance, the ornaments carefully displayed on the open shelves and the stunning three light pendants.
Photo by Paula Trovalusci
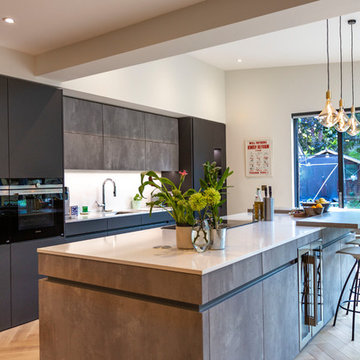
Sleek and bold colours set the tone! The tall units in this rich shade of grey, paired up with the industrial-chic concrete fronts from the island and the wall units work in perfect harmony and beautifully contrast with the worktop surfaces in crispy white.
Photo by Paula Trovalusci
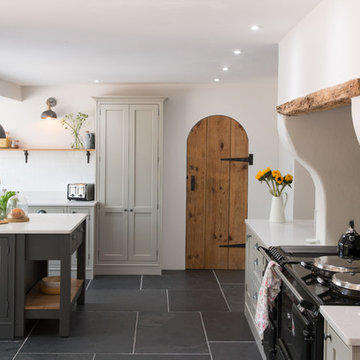
Welcome to this stunning airy modern country style kitchen, where beauty meets practicality.
Design ideas for a large l-shaped eat-in kitchen in Cornwall with a farmhouse sink, shaker cabinets, grey cabinets, granite benchtops, white splashback, cement tile splashback, black appliances, slate floors, with island, grey floor and white benchtop.
Design ideas for a large l-shaped eat-in kitchen in Cornwall with a farmhouse sink, shaker cabinets, grey cabinets, granite benchtops, white splashback, cement tile splashback, black appliances, slate floors, with island, grey floor and white benchtop.
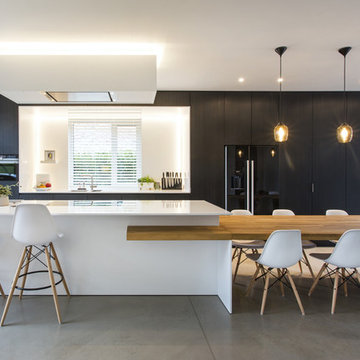
Contemporary galley eat-in kitchen in DC Metro with an undermount sink, flat-panel cabinets, black cabinets, white splashback, black appliances, concrete floors, with island, grey floor and white benchtop.
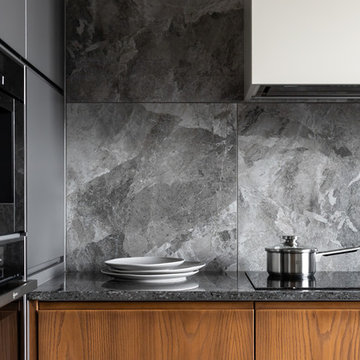
Фотограф: Максим Максимов, maxiimov@ya.ru
Inspiration for a contemporary l-shaped kitchen in Saint Petersburg with an undermount sink, flat-panel cabinets, white cabinets, solid surface benchtops, grey splashback, porcelain splashback, black appliances, porcelain floors, grey floor and grey benchtop.
Inspiration for a contemporary l-shaped kitchen in Saint Petersburg with an undermount sink, flat-panel cabinets, white cabinets, solid surface benchtops, grey splashback, porcelain splashback, black appliances, porcelain floors, grey floor and grey benchtop.
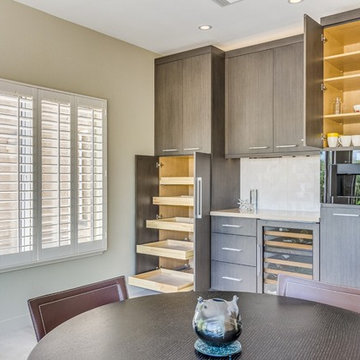
The home was a very outdated Southwest style with Aztec architectural elements, and it was time for a transformation to the beautiful modern style you see now. We ripped out all the flooring throughout, squared off and removed a lot of the Aztec styled elements in the home, redesigned the fireplace and opened up the kitchen. In the kitchen, we opened up a wall that made the kitchen feel very closed in, allowing us room to make a more linear and open kitchen. Opening up the kitchen and its new layout allowed us to create a large accent island that is truly a statement piece. Our clients hand selected every finish you see, including the rare granite that has beautiful pops of purple and waterfall edges. To create some contrast, the island has a pretty neutral taupe acrylic cabinetry and the perimeter has textured laminate cabinets with a fun white geometric backsplash. Our clients use their TV in their kitchen, so we created a custom built in just for their TV on the backwall. For the fireplace to now match the homes new style, we reshaped it to have sleek lines and had custom metal pieces acid washed for the center with stacked stone on the sides for texture. Enjoy!
Kitchen with Black Appliances Design Ideas
8