Kitchen with an Integrated Sink and Black Benchtop Design Ideas
Refine by:
Budget
Sort by:Popular Today
1 - 20 of 3,055 photos
Item 1 of 3
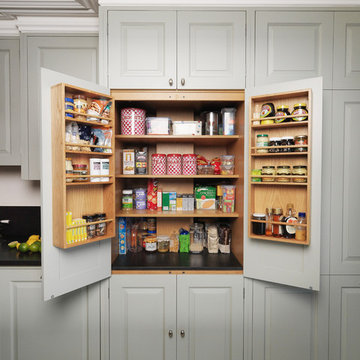
This elegant, classic painted kitchen was designed and made by Tim Wood to act as the hub of this busy family house in Kensington, London.
The kitchen has many elements adding to its traditional charm, such as Shaker-style peg rails, an integrated larder unit, wall inset spice racks and a limestone floor. A richly toned iroko worktop adds warmth to the scheme, whilst honed Nero Impala granite upstands feature decorative edging and cabinet doors take on a classic style painted in Farrow & Ball's pale powder green. A decorative plasterer was even hired to install cornicing above the wall units to give the cabinetry an original feel.
But despite its homely qualities, the kitchen is packed with top-spec appliances behind the cabinetry doors. There are two large fridge freezers featuring icemakers and motorised shelves that move up and down for improved access, in addition to a wine fridge with individually controlled zones for red and white wines. These are teamed with two super-quiet dishwashers that boast 30-minute quick washes, a 1000W microwave with grill, and a steam oven with various moisture settings.
The steam oven provides a restaurant quality of food, as you can adjust moisture and temperature levels to achieve magnificent flavours whilst retaining most of the nutrients, including minerals and vitamins.
The La Cornue oven, which is hand-made in Paris, is in brushed nickel, stainless steel and shiny black. It is one of the most amazing ovens you can buy and is used by many top Michelin rated chefs. It has domed cavity ovens for better baking results and makes a really impressive focal point too.
Completing the line-up of modern technologies are a bespoke remote controlled extractor designed by Tim Wood with an external motor to minimise noise, a boiling and chilled water dispensing tap and industrial grade waste disposers on both sinks.
Designed, hand built and photographed by Tim Wood
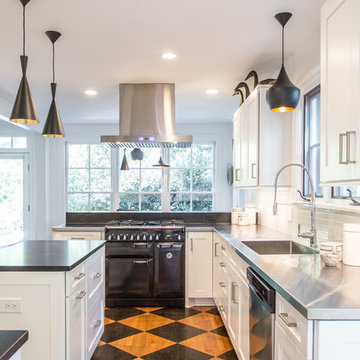
Transitional u-shaped separate kitchen in Raleigh with shaker cabinets, white cabinets, stainless steel benchtops, white splashback, subway tile splashback, stainless steel appliances, light hardwood floors, with island, multi-coloured floor, black benchtop and an integrated sink.
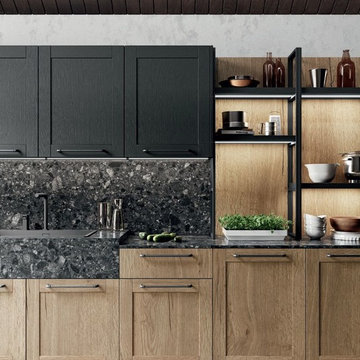
Photo of a large transitional single-wall open plan kitchen in San Francisco with an integrated sink, shaker cabinets, brown cabinets, quartz benchtops, brown splashback, timber splashback, black appliances, medium hardwood floors, with island, brown floor and black benchtop.
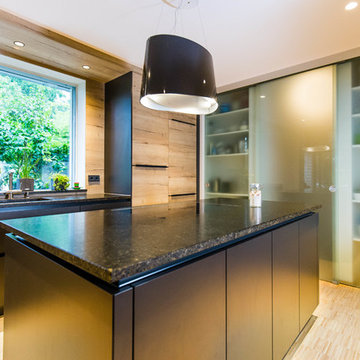
Moderne, schwarze Einbauküche
Inspiration for a mid-sized contemporary u-shaped open plan kitchen in Nuremberg with an integrated sink, flat-panel cabinets, marble benchtops, beige splashback, timber splashback, bamboo floors, with island, beige floor and black benchtop.
Inspiration for a mid-sized contemporary u-shaped open plan kitchen in Nuremberg with an integrated sink, flat-panel cabinets, marble benchtops, beige splashback, timber splashback, bamboo floors, with island, beige floor and black benchtop.
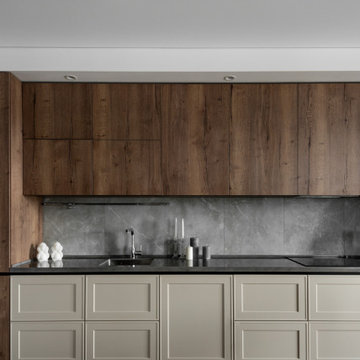
This is an example of a mid-sized contemporary single-wall kitchen in Other with an integrated sink, shaker cabinets, beige cabinets, grey splashback, porcelain splashback, panelled appliances, porcelain floors, no island, brown floor and black benchtop.
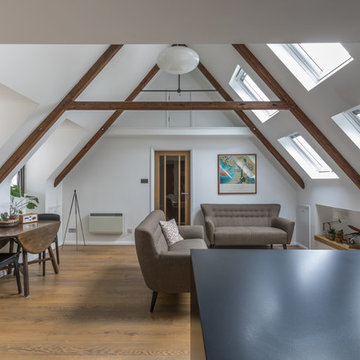
This apartment kitchen is organised around a classic peninsular shape - with a waterfall worktop. Fully integrated into the main living room creating a continuous living space.
The dark colour palette and veneered facias lessen the impact of the kitchen allowing the kitchen to feel and look like furniture.Rational Kitchen furniture | Cult | Terra Oak
Peninsular with waterfall
Silestone | Nero Tabas | 30mm
Silestone 'Integrity Top' sink
Siemens appliance set
Zip Boiling water tap | Celcius cube
Photonstar Elements LED down lights
European Oak floor
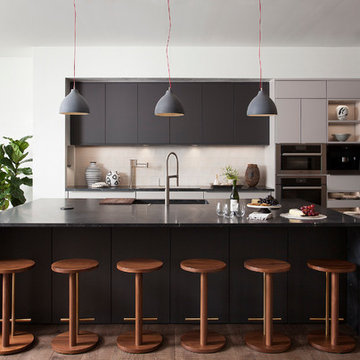
Inspiration for a contemporary l-shaped eat-in kitchen in Austin with an integrated sink, flat-panel cabinets, black cabinets, beige splashback, stainless steel appliances, medium hardwood floors, with island, brown floor and black benchtop.
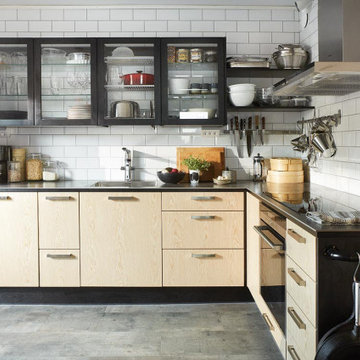
The oiled birch veneer doors used for the base units add to the warm look. The base units doors contrast with the lacquered dark brown finish chosen for the glazed wall units, end panels, plinth, and 16mm birch frame supporting the 6mm slate ceramic work surface. Stainless steel is used for the appliances, sink, tap, and handles.
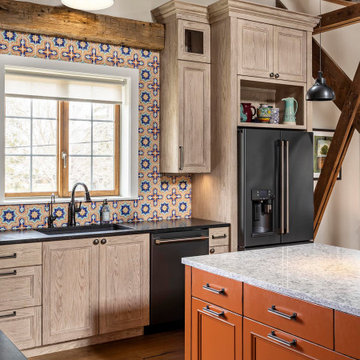
This is an example of a large country l-shaped eat-in kitchen in Detroit with orange cabinets, multi-coloured splashback, ceramic splashback, with island, an integrated sink, recessed-panel cabinets, black appliances, beige floor and black benchtop.
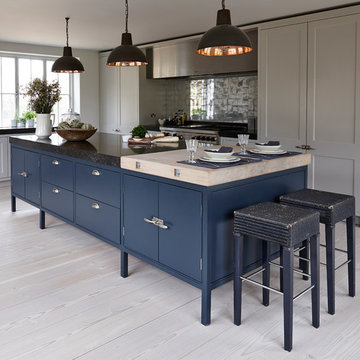
This bespoke ‘Heritage’ hand-painted oak kitchen by Mowlem & Co pays homage to classical English design principles, reinterpreted for a contemporary lifestyle. Created for a period family home in a former rectory in Sussex, the design features a distinctive free-standing island unit in an unframed style, painted in Farrow & Ball’s ‘Railings’ shade and fitted with Belgian Fossil marble worktops.
At one end of the island a reclaimed butchers block has been fitted (with exposed bolts as an accent feature) to serve as both a chopping block and preparation area and an impromptu breakfast bar when needed. Distressed wicker bar stools add to the charming ambience of this warm and welcoming scheme. The framed fitted cabinetry, full height along one wall, are painted in Farrow & Ball ‘Purbeck Stone’ and feature solid oak drawer boxes with dovetail joints to their beautifully finished interiors, which house ample, carefully customised storage.
Full of character, from the elegant proportions to the finest details, the scheme includes distinctive latch style handles and a touch of glamour on the form of a sliver leaf glass splashback, and industrial style pendant lamps with copper interiors for a warm, golden glow.
Appliances for family that loves to cook include a powerful Westye range cooker, a generous built-in Gaggenau fridge freezer and dishwasher, a bespoke Westin extractor, a Quooker boiling water tap and a KWC Inox spray tap over a Sterling stainless steel sink.
Designer Jane Stewart says, “The beautiful old rectory building itself was a key inspiration for the design, which needed to have full contemporary functionality while honouring the architecture and personality of the property. We wanted to pay homage to influences such as the Arts & Crafts movement and Lutyens while making this a unique scheme tailored carefully to the needs and tastes of a busy modern family.”

Superbe cuisine Italienne Arredo3, très épurée aux lignes parfaites avec un magnifique plan de travail en Dekton Laurent y compris suivi de veines et égouttoirs rainurés. clients enchantés = concepteur heureux :-)

A modern open plan kitchen with a three seat peninsula.
The striking rich Dekton Laurent work surface is also used to clad the walls.
The floating shelf and stepped wall units with warm white lighting gives a seen of space and also highlights the bold panelling.

Réalisation d'une cuisine Cesar avec façades laquées blanc brillant, plans de travail en Granit Noir du Zimbabwe effet cuir et table en chêne massif vernis mat.
Le tout totalement sans poignées, avec gorges en aluminium.
L'encadrement des meubles hauts est réalisé avec des panneaux en chêne de la même finition que la table mange debout galbée en bois massif.
La table de cuisson est une BORA Pure.
La crédence miroir bronze apporte une touche d'originalité et de profondeur à la pièce.
Enfin, le meuble bas une porte, situé au dos de la péninsule, est réalisé sur-mesure avec une façade allant jusqu'au sol pour qu'il s'intègre et se dissimule parfaitement côté salle à manger.

On vous présente, un projet de rénovation complète d'une maison sur l'Isle Adam.
tout à été refait dans cette habitation de l'électricité et la plomberie, en passant par l'aménagement des différentes pièces; chambres, cuisine, salle de bains, salon, entrée, etc.

Design ideas for a large arts and crafts l-shaped eat-in kitchen in Other with an integrated sink, recessed-panel cabinets, medium wood cabinets, timber splashback, stainless steel appliances, dark hardwood floors, with island, black benchtop and exposed beam.
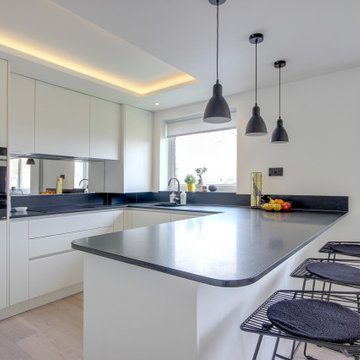
Contemporary handle-less white kitchen in matt finish with black granite worktop and mirrored splash-back
Photo of a mid-sized contemporary u-shaped open plan kitchen in London with an integrated sink, flat-panel cabinets, white cabinets, granite benchtops, metallic splashback, glass sheet splashback, a peninsula and black benchtop.
Photo of a mid-sized contemporary u-shaped open plan kitchen in London with an integrated sink, flat-panel cabinets, white cabinets, granite benchtops, metallic splashback, glass sheet splashback, a peninsula and black benchtop.
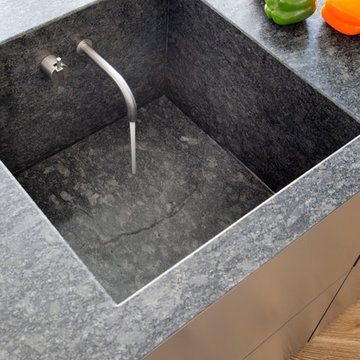
This sink was costumed made to match the island worktop. The sleek faucet completes the whole look
This is an example of a mid-sized contemporary single-wall open plan kitchen in London with an integrated sink, flat-panel cabinets, granite benchtops, with island, black cabinets, stainless steel appliances, beige floor and black benchtop.
This is an example of a mid-sized contemporary single-wall open plan kitchen in London with an integrated sink, flat-panel cabinets, granite benchtops, with island, black cabinets, stainless steel appliances, beige floor and black benchtop.
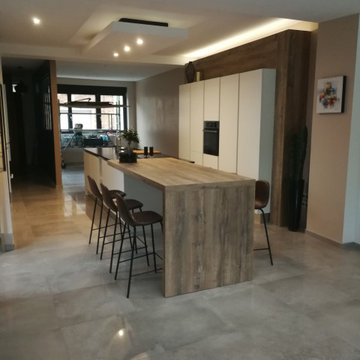
BATI DECO EN STRATIFIE ASSORTI A LA TABLE AVEC LES COLONNES ENCASTREES. GRAND ILOT AVEC PLAN SNACK TABLE ET SON JAMBAGE EN STRATIFIE ROVERE SLAVONIA ARMONY CUISINE ASSORTI A SON BATI DECO. PLAN DE TRAVAIL EN GRANIT NOIR ABSOLU ET SA CUVE EN SOUS PLAN. DESCENTE DE PLAFOND AVEC ECLAIRAGE INTEGRE.

Inspiration for a small modern l-shaped separate kitchen in London with an integrated sink, flat-panel cabinets, beige cabinets, laminate benchtops, white splashback, glass sheet splashback, black appliances, laminate floors, no island, brown floor and black benchtop.

Réalisation d'une cuisine sur mesure / panneaux en bois contre-plaqué teinté/ plan de travail en marbre / placards intégrés
Photo of a contemporary eat-in kitchen in Paris with an integrated sink, marble benchtops, black splashback, marble splashback, light hardwood floors, beige floor and black benchtop.
Photo of a contemporary eat-in kitchen in Paris with an integrated sink, marble benchtops, black splashback, marble splashback, light hardwood floors, beige floor and black benchtop.
Kitchen with an Integrated Sink and Black Benchtop Design Ideas
1