Kitchen with Black Cabinets and Black Benchtop Design Ideas
Refine by:
Budget
Sort by:Popular Today
1 - 20 of 5,644 photos
Item 1 of 3

Green vertical tiles and feature round lights and a sneak peak of the walk in pantry.
Design ideas for a mid-sized contemporary kitchen in Melbourne with a double-bowl sink, flat-panel cabinets, black cabinets, solid surface benchtops, green splashback, mosaic tile splashback, stainless steel appliances, with island and black benchtop.
Design ideas for a mid-sized contemporary kitchen in Melbourne with a double-bowl sink, flat-panel cabinets, black cabinets, solid surface benchtops, green splashback, mosaic tile splashback, stainless steel appliances, with island and black benchtop.

Inspiration for a large contemporary galley kitchen in Perth with black cabinets, granite benchtops, with island, black benchtop, flat-panel cabinets, black splashback, stone slab splashback, black appliances, dark hardwood floors and brown floor.

CURVES & TEXTURE
- Custom designed & manufactured cabinetry in 'matte black' polyurethane
- Large custom curved cabinetry
- Feature vertical slates around the island
- Curved timber grain floating shelf with recessed LED strip lighting
- Large bifold appliance cabinet with timber grain internals
- 20mm thick Caesarstone 'Jet Black' benchtop
- Feature textured matte black splashback tile
- Lo & Co matte black hardware
- Blum hardware
Sheree Bounassif, Kitchens by Emanuel

Using all available space for storage is key, allowing the design not only to look stunning, but also functional.
Photo of a mid-sized contemporary u-shaped open plan kitchen in Melbourne with flat-panel cabinets, black cabinets, quartz benchtops, orange splashback, glass sheet splashback, black appliances and black benchtop.
Photo of a mid-sized contemporary u-shaped open plan kitchen in Melbourne with flat-panel cabinets, black cabinets, quartz benchtops, orange splashback, glass sheet splashback, black appliances and black benchtop.
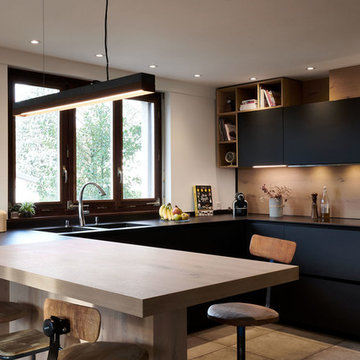
My Day With, Catherine Gailloud
Suspension Gantlights
Design ideas for a large contemporary u-shaped open plan kitchen in Other with a double-bowl sink, flat-panel cabinets, black cabinets, timber splashback, black appliances, ceramic floors, black benchtop, a peninsula and beige floor.
Design ideas for a large contemporary u-shaped open plan kitchen in Other with a double-bowl sink, flat-panel cabinets, black cabinets, timber splashback, black appliances, ceramic floors, black benchtop, a peninsula and beige floor.

Matte black DOCA kitchen cabinets with black Dekton counters and backsplash.
Photo of a large modern galley open plan kitchen in Newark with an undermount sink, flat-panel cabinets, black cabinets, black splashback, black appliances, light hardwood floors, with island and black benchtop.
Photo of a large modern galley open plan kitchen in Newark with an undermount sink, flat-panel cabinets, black cabinets, black splashback, black appliances, light hardwood floors, with island and black benchtop.
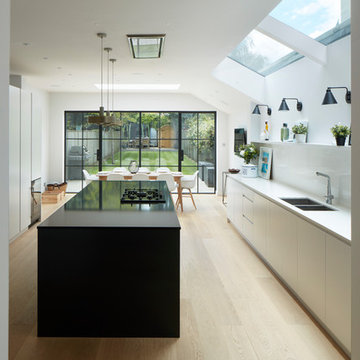
Matt Clayton Photography
Design ideas for a transitional galley eat-in kitchen in London with an undermount sink, flat-panel cabinets, black cabinets, white splashback, panelled appliances, light hardwood floors, with island, beige floor and black benchtop.
Design ideas for a transitional galley eat-in kitchen in London with an undermount sink, flat-panel cabinets, black cabinets, white splashback, panelled appliances, light hardwood floors, with island, beige floor and black benchtop.

Pietra Grey is a distinguishing trait of the I Naturali series is soil. A substance which on the one hand recalls all things primordial and on the other the possibility of being plied. As a result, the slab made from the ceramic lends unique value to the settings it clads.
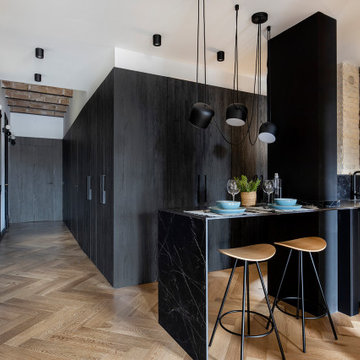
Inspiration for a mid-sized transitional u-shaped open plan kitchen in Barcelona with a single-bowl sink, flat-panel cabinets, black cabinets, marble benchtops, black splashback, marble splashback, black appliances, medium hardwood floors, a peninsula and black benchtop.

Matte Schrankfronten und glänzende Arbeitsflächen ergänzen sich in der modernen SieMatic-Küche zu einem eleganten Ensemble mit besonderem Flair. In die Wand eingelassene, deckenhohe Schränke bergen hinter grifflosen Großformat-Fronten Platz für Elektrogeräte, Küchenutensilien und Vorräte.
Der große Raum wurde stilvoll mit zwei Küchenzeilen und einer mittigen Insel eingerichtet, um den Flügeltüren in den Garten ebenso Platz zu geben wie dem offenen Zugang zum Esszimmer. Dabei wurde eine Zeile als deckenhoch gestaltete Schrankwand konzipiert, in der Küchen-Elektrogeräte modernster Varianten vom Backofen über den Konvektomaten bis hin zu weiterführenden Kühlmöglichkeiten wie dem Getränkekühler mit Glasfront integriert wurden. Die weitere Zeile bietet Stauraum und ergänzende Stellflächen zur praktisch und komfortabel gestalteten Kücheninsel mit den Arbeitsbereichen.
Die Kücheninsel wurde geräumig und mittig platziert, wodurch kurze Arbeitswege entstehen. Spülbereich und Kochstelle liegen nah beieinander, erhalten jedoch durch die üppigen Stellflächen viel Bewegungsfreiheit. Für die Erreichbarkeit von Vorräten und Küchenutensilien reicht die Drehung zur Schrankwand, in der zudem die hoch eingebauten Küchengeräte bereitstehen. Die Spüle wurde mit einer eleganten Einhebelmischgarnitur in mattem Schwarz ergänzt, auf Ablaufflächen wurde hingegen verzichtet. Der Kochbereich kommt hingegen mit einem modernen Dunstabzug zum Einsatz, der in das Ceranfeld eingelassen wurde.
Glatte Oberflächen mit fließenden Übergängen an Fronten und Arbeitsflächen geben nicht nur optischen Schick, sondern sorgen auch für pflegeleichte Reinigungseigenschaften in der täglichen Nutzung. Als stilvolles Highlight findet sich eine moderne Glasvitrine als Ecklösung, um hübsches Geschirr und Gläser apart und praktisch erreichbar zu machen.

Inspiration for a mid-sized industrial galley eat-in kitchen in DC Metro with an undermount sink, flat-panel cabinets, black cabinets, soapstone benchtops, black splashback, stone slab splashback, panelled appliances, concrete floors, with island, grey floor and black benchtop.

Inspiration for a transitional u-shaped eat-in kitchen in Montreal with recessed-panel cabinets, black cabinets, marble benchtops, stainless steel appliances, medium hardwood floors, multiple islands, brown floor, black benchtop and exposed beam.
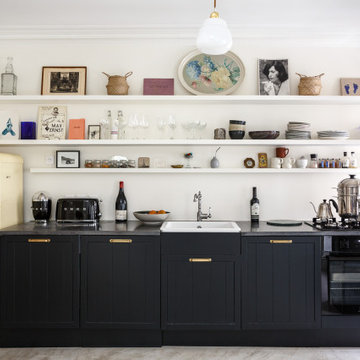
Le duplex du projet Nollet a charmé nos clients car, bien que désuet, il possédait un certain cachet. Ces derniers ont travaillé eux-mêmes sur le design pour révéler le potentiel de ce bien. Nos architectes les ont assistés sur tous les détails techniques de la conception et nos ouvriers ont exécuté les plans.
Malheureusement le projet est arrivé au moment de la crise du Covid-19. Mais grâce au process et à l’expérience de notre agence, nous avons pu animer les discussions via WhatsApp pour finaliser la conception. Puis lors du chantier, nos clients recevaient tous les 2 jours des photos pour suivre son avancée.
Nos experts ont mené à bien plusieurs menuiseries sur-mesure : telle l’imposante bibliothèque dans le salon, les longues étagères qui flottent au-dessus de la cuisine et les différents rangements que l’on trouve dans les niches et alcôves.
Les parquets ont été poncés, les murs repeints à coup de Farrow and Ball sur des tons verts et bleus. Le vert décliné en Ash Grey, qu’on retrouve dans la salle de bain aux allures de vestiaire de gymnase, la chambre parentale ou le Studio Green qui revêt la bibliothèque. Pour le bleu, on citera pour exemple le Black Blue de la cuisine ou encore le bleu de Nimes pour la chambre d’enfant.
Certaines cloisons ont été abattues comme celles qui enfermaient l’escalier. Ainsi cet escalier singulier semble être un élément à part entière de l’appartement, il peut recevoir toute la lumière et l’attention qu’il mérite !
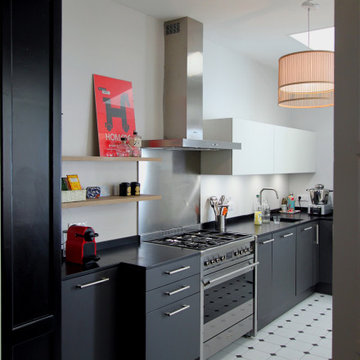
Cuisine noire avec piano de cuisson.
This is an example of a mid-sized contemporary l-shaped open plan kitchen in Lille with an undermount sink, black cabinets, granite benchtops, metallic splashback, stainless steel appliances, ceramic floors, no island, white floor, black benchtop and flat-panel cabinets.
This is an example of a mid-sized contemporary l-shaped open plan kitchen in Lille with an undermount sink, black cabinets, granite benchtops, metallic splashback, stainless steel appliances, ceramic floors, no island, white floor, black benchtop and flat-panel cabinets.
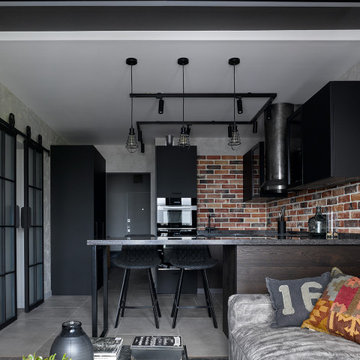
«Брутальный лофт» в Московской новостройке.
Создать ощущение настоящего лофта в интерьере не так просто, как может показаться! В этом стиле нет ничего случайного, все продумано досконально и до мелочей. Сочетание фактур, цвета, материала, это не просто игра, а дизайнерский подход к каждой детали.
В Московской новостройке, площадь которой 83 кв м, мне удалось осуществить все задуманное и создать интерьер с настроением в стиле лофт!
Зоны кухни и гостиной визуально разграничивают предметы мебели и декора. Стены отделаны декоративным кирпичом и штукатуркой с эффектом состаренной поверхности.
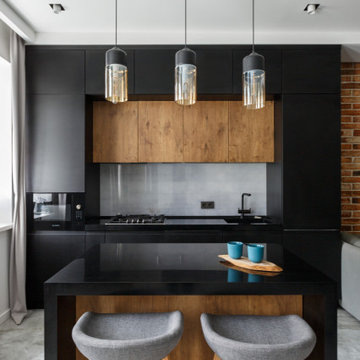
Photo of an industrial galley kitchen in Moscow with an undermount sink, flat-panel cabinets, black cabinets, grey splashback, black appliances, with island, grey floor and black benchtop.
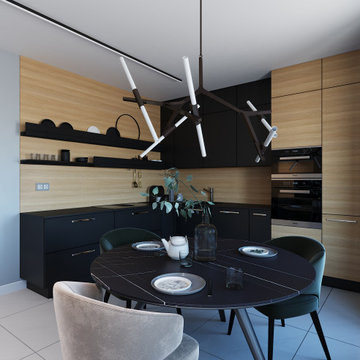
This is an example of a mid-sized contemporary l-shaped eat-in kitchen in Moscow with flat-panel cabinets, black cabinets, beige splashback, timber splashback, black appliances, no island, grey floor and black benchtop.
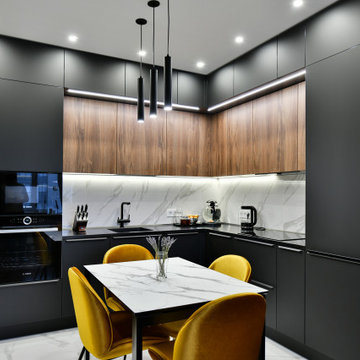
Inspiration for a mid-sized contemporary l-shaped eat-in kitchen in Saint Petersburg with an integrated sink, flat-panel cabinets, black cabinets, panelled appliances, no island, grey floor and black benchtop.
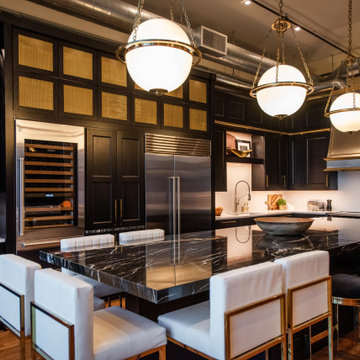
Black and gold modern downtown loft kitchen
This is an example of a mid-sized industrial open plan kitchen in Denver with black cabinets, white splashback, stainless steel appliances, with island and black benchtop.
This is an example of a mid-sized industrial open plan kitchen in Denver with black cabinets, white splashback, stainless steel appliances, with island and black benchtop.
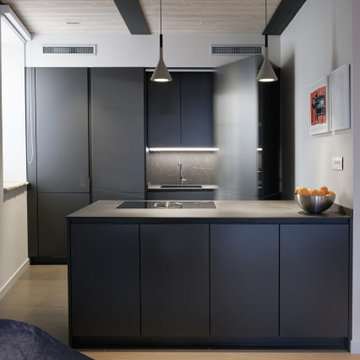
Photo of a mid-sized contemporary galley eat-in kitchen in Turin with laminate benchtops, light hardwood floors, beige floor, an undermount sink, flat-panel cabinets, black cabinets, grey splashback, panelled appliances, a peninsula and black benchtop.
Kitchen with Black Cabinets and Black Benchtop Design Ideas
1