Kitchen with Brick Splashback and Black Benchtop Design Ideas
Refine by:
Budget
Sort by:Popular Today
1 - 20 of 653 photos
Item 1 of 3

Inspiration for a country l-shaped kitchen in Atlanta with a farmhouse sink, shaker cabinets, white cabinets, grey splashback, brick splashback, stainless steel appliances, with island, beige floor and black benchtop.
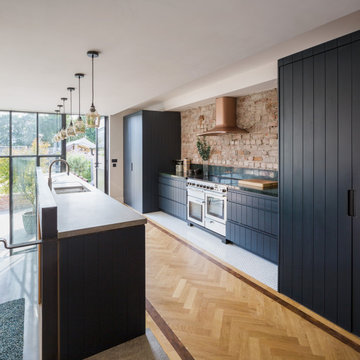
This is an example of a large contemporary galley kitchen in Dublin with a double-bowl sink, flat-panel cabinets, black cabinets, brown splashback, brick splashback, stainless steel appliances, with island, brown floor and black benchtop.
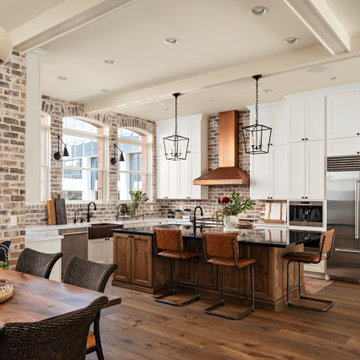
Large transitional galley eat-in kitchen in Phoenix with an undermount sink, shaker cabinets, white cabinets, quartz benchtops, brown splashback, brick splashback, stainless steel appliances, light hardwood floors, with island, beige floor and black benchtop.
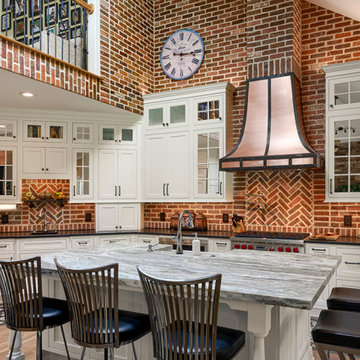
Rustic kitchen design featuring 50/50 blend of Peppermill and Englishpub thin brick with Ivory Buff mortar.
This is an example of a large country u-shaped eat-in kitchen in Other with white cabinets, brick splashback, stainless steel appliances, light hardwood floors, with island, brown floor, a farmhouse sink, recessed-panel cabinets, soapstone benchtops, red splashback and black benchtop.
This is an example of a large country u-shaped eat-in kitchen in Other with white cabinets, brick splashback, stainless steel appliances, light hardwood floors, with island, brown floor, a farmhouse sink, recessed-panel cabinets, soapstone benchtops, red splashback and black benchtop.
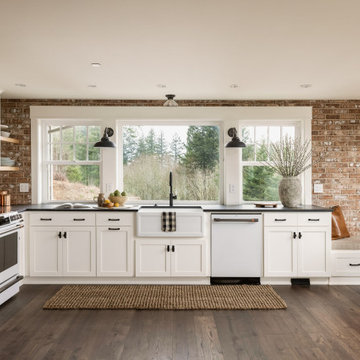
This is an example of a mid-sized country l-shaped open plan kitchen in Portland with a farmhouse sink, shaker cabinets, white cabinets, quartz benchtops, brick splashback, white appliances, dark hardwood floors, no island and black benchtop.
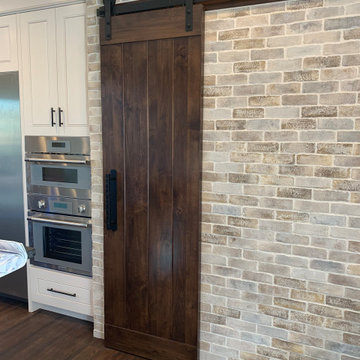
Photo of an u-shaped kitchen pantry in Other with white cabinets, stainless steel appliances, dark hardwood floors, with island, black benchtop and brick splashback.
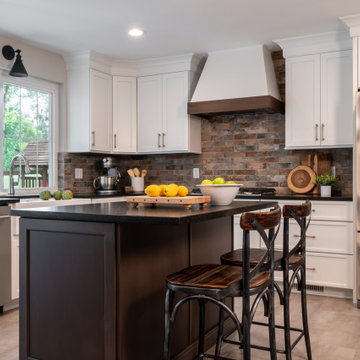
This is an example of a mid-sized transitional u-shaped eat-in kitchen in St Louis with with island, a farmhouse sink, flat-panel cabinets, white cabinets, granite benchtops, multi-coloured splashback, brick splashback, stainless steel appliances, grey floor and black benchtop.
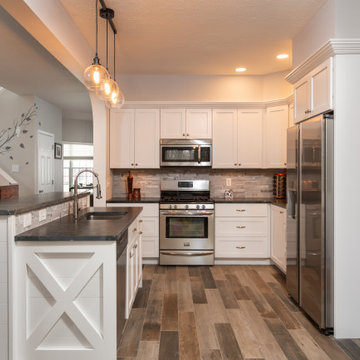
We removed existing dated builder grade oakk cabinetry, tile floor. Replaces with rustic barnboard look tile floor, Greenfield Cabinetry in Chalk White. Counters are a leathered granite. The backsplash and fireplace feature a rustic whitewashed look Urban Brick in Loft Gray
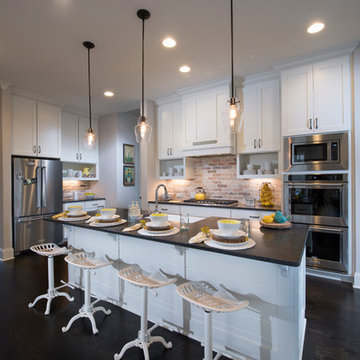
Design ideas for a mid-sized open plan kitchen in Atlanta with recessed-panel cabinets, white cabinets, red splashback, brick splashback, stainless steel appliances, dark hardwood floors, with island, brown floor and black benchtop.
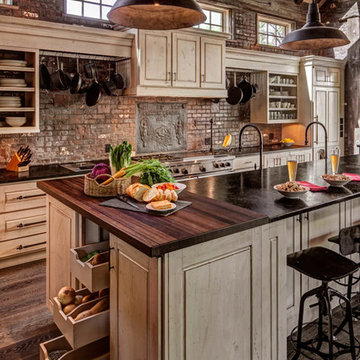
Blakely Photography
Large country l-shaped open plan kitchen in Denver with raised-panel cabinets, panelled appliances, dark hardwood floors, with island, an integrated sink, beige cabinets, red splashback, brick splashback, brown floor and black benchtop.
Large country l-shaped open plan kitchen in Denver with raised-panel cabinets, panelled appliances, dark hardwood floors, with island, an integrated sink, beige cabinets, red splashback, brick splashback, brown floor and black benchtop.
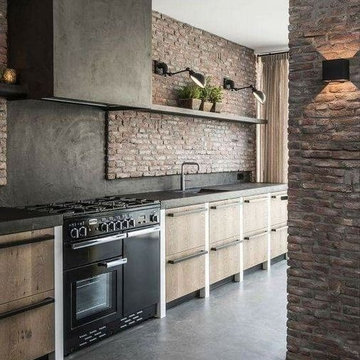
Design ideas for a mid-sized industrial single-wall eat-in kitchen in Columbus with an undermount sink, flat-panel cabinets, light wood cabinets, granite benchtops, black splashback, brick splashback, black appliances, concrete floors, with island, grey floor and black benchtop.
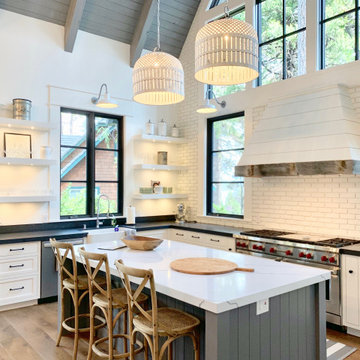
Design ideas for a country l-shaped kitchen in Los Angeles with a farmhouse sink, shaker cabinets, white cabinets, white splashback, brick splashback, stainless steel appliances, medium hardwood floors, with island, brown floor and black benchtop.
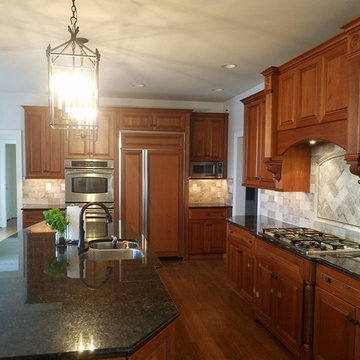
Photo of a mid-sized traditional kitchen in Philadelphia with an undermount sink, raised-panel cabinets, medium wood cabinets, granite benchtops, beige splashback, brick splashback, panelled appliances, medium hardwood floors, with island, brown floor and black benchtop.
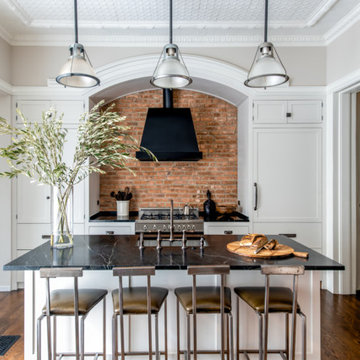
Design ideas for a traditional galley kitchen in New York with an undermount sink, shaker cabinets, white cabinets, red splashback, brick splashback, stainless steel appliances, dark hardwood floors, with island, brown floor and black benchtop.
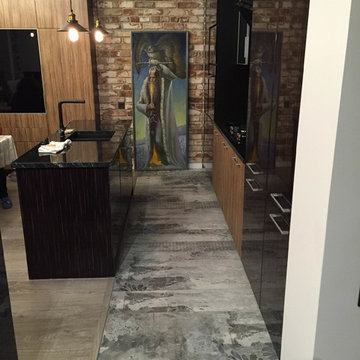
Плитка из старого кирпича: BrickTiles.Ru.
Фото предоставлено Заказчиком.
Small transitional single-wall kitchen in Moscow with a single-bowl sink, orange splashback, brick splashback, brown floor, black cabinets, black appliances, porcelain floors, with island and black benchtop.
Small transitional single-wall kitchen in Moscow with a single-bowl sink, orange splashback, brick splashback, brown floor, black cabinets, black appliances, porcelain floors, with island and black benchtop.
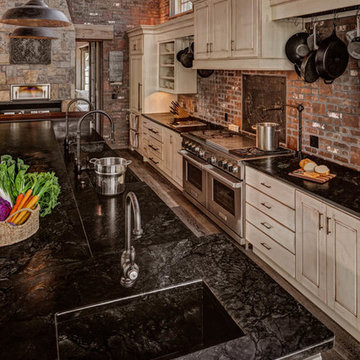
Blakely Photography
Large country l-shaped open plan kitchen in Denver with an integrated sink, raised-panel cabinets, beige cabinets, red splashback, brick splashback, panelled appliances, dark hardwood floors, with island, brown floor and black benchtop.
Large country l-shaped open plan kitchen in Denver with an integrated sink, raised-panel cabinets, beige cabinets, red splashback, brick splashback, panelled appliances, dark hardwood floors, with island, brown floor and black benchtop.
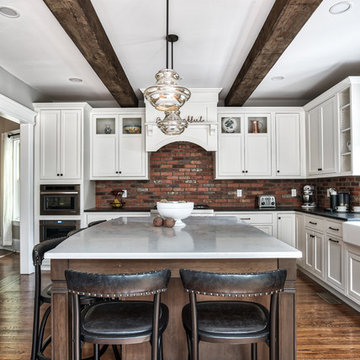
Reclaimed wooden beams look stunning with these glass pendant lights above the island.
Photos by Chris Veith.
Design ideas for a large country l-shaped eat-in kitchen in New York with a farmhouse sink, beaded inset cabinets, white cabinets, granite benchtops, brick splashback, stainless steel appliances, with island, brown floor, black benchtop and painted wood floors.
Design ideas for a large country l-shaped eat-in kitchen in New York with a farmhouse sink, beaded inset cabinets, white cabinets, granite benchtops, brick splashback, stainless steel appliances, with island, brown floor, black benchtop and painted wood floors.

Воссоздание кирпичной кладки: BRICKTILES.ru
Дизайн кухни: VIRS ARCH
Фото: Никита Теплицкий
Стилист: Кира Прохорова
Design ideas for a mid-sized industrial galley eat-in kitchen in Moscow with a double-bowl sink, marble benchtops, red splashback, brick splashback, black appliances, with island, grey floor, black benchtop and recessed.
Design ideas for a mid-sized industrial galley eat-in kitchen in Moscow with a double-bowl sink, marble benchtops, red splashback, brick splashback, black appliances, with island, grey floor, black benchtop and recessed.
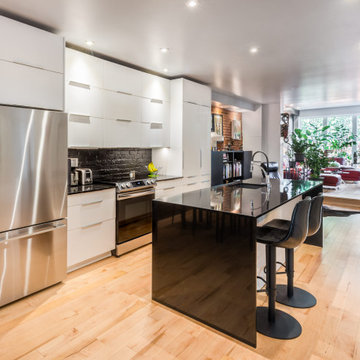
This kitchen was part of a project that consisted of transforming a duplex into a bi-generational house. The whole extension project includes two floors, a basement, and a new concrete foundation.
Underpinning work was required between the existing foundation and the new walls. We added masonry wall openings on the first and second floors to create a large open space on each level, extending to the new back-facing windows.
Underpinning work was required between the existing foundation and the new walls. We added masonry wall openings on the first and second floors to create a large open space on each level, extending to the new back-facing windows.
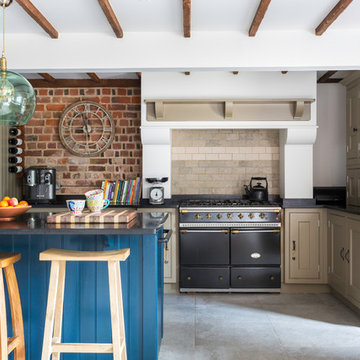
KITCHEN. Our clients had lived in this barn conversion for a number of years but had not got around to updating it. The layout was slightly awkward and the entrance to the property was not obvious. There were dark terracotta floor tiles and a large amount of pine throughout, which made the property very orange!
On the ground floor we remodelled the layout to create a clear entrance, large open plan kitchen-dining room, a utility room, boot room and small bathroom.
We then replaced the floor, decorated throughout and introduced a new colour palette and lighting scheme.
In the master bedroom on the first floor, walls and a mezzanine ceiling were removed to enable the ceiling height to be enjoyed. New bespoke cabinetry was installed and again a new lighting scheme and colour palette introduced.
Kitchen with Brick Splashback and Black Benchtop Design Ideas
1