Kitchen with Black Benchtop and Green Benchtop Design Ideas
Refine by:
Budget
Sort by:Popular Today
21 - 40 of 54,798 photos
Item 1 of 3
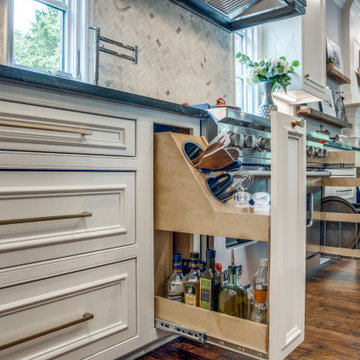
Homeowners aimed to bring the lovely outdoors into better view when they removed the two 90's dated columns that divided the kitchen from the family room and eat-in area. They also transformed the range wall when they added two wood encasement windows which frame the custom zinc hood and allow a soft light to penetrate the kitchen. Custom beaded inset cabinetry was designed with a busy family of 5 in mind. A coffee station hides behind the appliance garage, the paper towel holder is partially concealed in a rolling drawer and three custom pullout drawers with soft close hinges hold many items that would otherwise be located on the countertop or under the sink. A 48" Viking gas range took the place of a 30" electric cooktop and a Bosch microwave drawer is now located in the island to make space for the newly added beverage cooler. Due to size and budget constaints, we kept the basic footprint so every space was carefully planned for function and design. The family stayed true to their casual lifestyle with the black honed countertops but added a little bling with the rustic crystal chandelier, crystal prism arched sconces and calcutta gold herringbone backsplash. But the owner's favorite add was the custom island designed as an antique furniture piece with the essenza blue quartzite countertop cut with a demi-bull stepout. The kids can now sit at the ample sized counter and enjoy breakfast or finish homework in the comfortable cherry red swivel chairs which add a pop to the otherwise understated tones. This newly remodeled kitchen checked all the homeowner's desires.
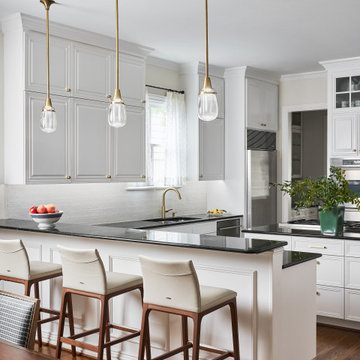
Mid-sized transitional l-shaped eat-in kitchen in New York with an undermount sink, white cabinets, granite benchtops, white splashback, glass tile splashback, medium hardwood floors, brown floor, black benchtop and stainless steel appliances.

Designer Sarah Robertson of Studio Dearborn helped a neighbor and friend to update a “builder grade” kitchen into a personal, family space that feels luxurious and inviting.
The homeowner wanted to solve a number of storage and flow problems in the kitchen, including a wasted area dedicated to a desk, too-little pantry storage, and her wish for a kitchen bar. The all white builder kitchen lacked character, and the client wanted to inject color, texture and personality into the kitchen while keeping it classic.

Design ideas for a traditional kitchen in Boston with an undermount sink, glass-front cabinets, green cabinets, black splashback, stainless steel appliances, with island and black benchtop.
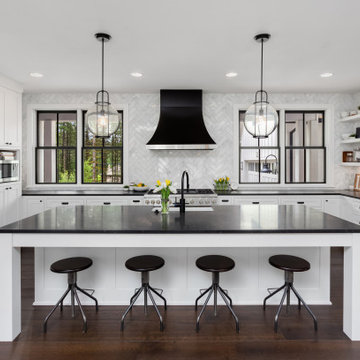
Elegant timeless style Kitchen with black marble countertop, range hood, white cabinets and stainless accents. Farmhouse sink build in the island.
This is an example of an expansive transitional u-shaped kitchen in Tampa with shaker cabinets, white cabinets, marble benchtops, white splashback, marble splashback, stainless steel appliances, dark hardwood floors, black benchtop, an undermount sink, with island and brown floor.
This is an example of an expansive transitional u-shaped kitchen in Tampa with shaker cabinets, white cabinets, marble benchtops, white splashback, marble splashback, stainless steel appliances, dark hardwood floors, black benchtop, an undermount sink, with island and brown floor.

Matte black DOCA kitchen cabinets with black Dekton counters and backsplash.
Photo of a large modern galley open plan kitchen in Newark with an undermount sink, flat-panel cabinets, black cabinets, black splashback, black appliances, light hardwood floors, with island and black benchtop.
Photo of a large modern galley open plan kitchen in Newark with an undermount sink, flat-panel cabinets, black cabinets, black splashback, black appliances, light hardwood floors, with island and black benchtop.

Design ideas for a large transitional l-shaped open plan kitchen in Oklahoma City with an undermount sink, shaker cabinets, green cabinets, quartzite benchtops, white splashback, marble splashback, white appliances, light hardwood floors, multiple islands, brown floor and black benchtop.
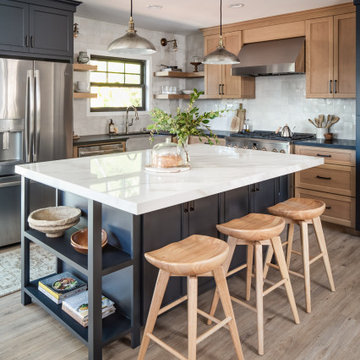
kitchen remodel
Inspiration for a mid-sized transitional l-shaped eat-in kitchen in San Diego with a farmhouse sink, shaker cabinets, blue cabinets, solid surface benchtops, white splashback, terra-cotta splashback, black appliances, vinyl floors, with island, beige floor and black benchtop.
Inspiration for a mid-sized transitional l-shaped eat-in kitchen in San Diego with a farmhouse sink, shaker cabinets, blue cabinets, solid surface benchtops, white splashback, terra-cotta splashback, black appliances, vinyl floors, with island, beige floor and black benchtop.
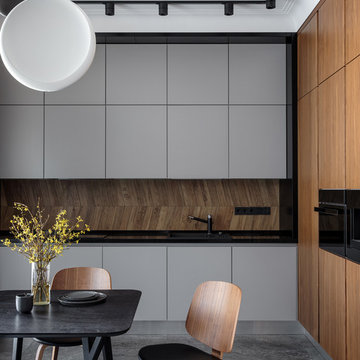
Design ideas for a contemporary eat-in kitchen in Moscow with flat-panel cabinets, grey cabinets, brown splashback, black appliances, grey floor and black benchtop.
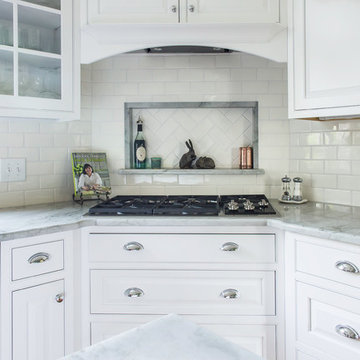
Design, Fabrication, Install and Photography by MacLaren Kitchen and Bath
Cabinetry: Centra/Mouser Square Inset style. Coventry Doors/Drawers and select Slab top drawers. Semi-Custom Cabinetry, mouldings and hardware installed by MacLaren and adjusted onsite.
Decorative Hardware: Jeffrey Alexander/Florence Group Cups and Knobs
Backsplash: Handmade Subway Tile in Crackled Ice with Custom ledge and frame installed in Sea Pearl Quartzite
Countertops: Sea Pearl Quartzite with a Half-Round-Over Edge
Sink: Blanco Large Single Bowl in Metallic Gray
Extras: Modified wooden hood frame, Custom Doggie Niche feature for dog platters and treats drawer, embellished with a custom Corian dog-bone pull.
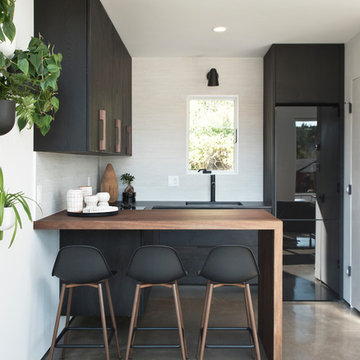
Inspiration for a scandinavian u-shaped kitchen in New York with an undermount sink, flat-panel cabinets, white splashback, black appliances, concrete floors, a peninsula, grey floor and black benchtop.

Inspiration for a contemporary galley kitchen in London with an undermount sink, flat-panel cabinets, green cabinets, with island, white floor and black benchtop.

A transitional kitchen where the marriage of white oak and warm white cabinetry, adorned with elegant bronze accents, sets the stage. The grand island, featuring a soapstone waterfall end on one side and an inviting open side on the other, takes center stage. Completing the ensemble are the striking black metal hutch doors, chic open shelving, and the warm glow of pendant lighting.

Tropical u-shaped kitchen in Mumbai with recessed-panel cabinets, medium wood cabinets, grey splashback, a peninsula, grey floor and black benchtop.

This is an example of a mid-sized modern l-shaped eat-in kitchen in Other with a drop-in sink, flat-panel cabinets, medium wood cabinets, granite benchtops, panelled appliances, medium hardwood floors, with island and black benchtop.
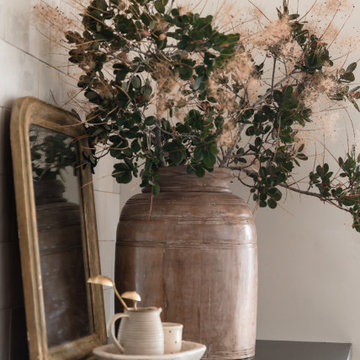
This beautiful custom home built by Bowlin Built and designed by Boxwood Avenue in the Reno Tahoe area features creamy walls painted with Benjamin Moore's Swiss Coffee and white oak custom cabinetry. With beautiful granite and marble countertops and handmade backsplash. The dark stained island creates a two-toned kitchen with lovely European oak wood flooring and a large double oven range with a custom hood above!
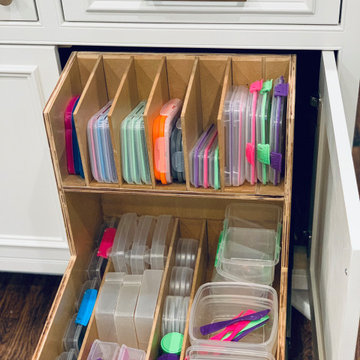
Because... kids.
Mid-sized traditional u-shaped eat-in kitchen in Dallas with a farmhouse sink, beaded inset cabinets, white cabinets, granite benchtops, white splashback, marble splashback, stainless steel appliances, medium hardwood floors, with island and black benchtop.
Mid-sized traditional u-shaped eat-in kitchen in Dallas with a farmhouse sink, beaded inset cabinets, white cabinets, granite benchtops, white splashback, marble splashback, stainless steel appliances, medium hardwood floors, with island and black benchtop.

Custom IKEA Kitchem Remodel by John Webb Construction using Dendra Doors Modern Slab Profile in VG Doug Fir veneer finish.
Inspiration for a mid-sized contemporary eat-in kitchen in Portland with an undermount sink, flat-panel cabinets, light wood cabinets, with island, black splashback, ceramic splashback, stainless steel appliances, beige floor, black benchtop and vaulted.
Inspiration for a mid-sized contemporary eat-in kitchen in Portland with an undermount sink, flat-panel cabinets, light wood cabinets, with island, black splashback, ceramic splashback, stainless steel appliances, beige floor, black benchtop and vaulted.
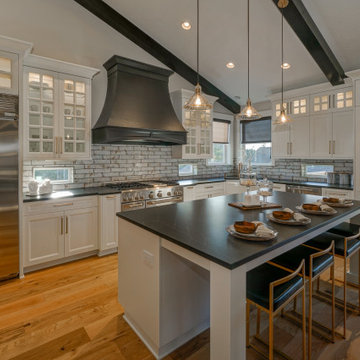
Inspiration for a transitional u-shaped eat-in kitchen in Portland with a farmhouse sink, recessed-panel cabinets, white cabinets, multi-coloured splashback, subway tile splashback, stainless steel appliances, medium hardwood floors, with island, brown floor, black benchtop, exposed beam and vaulted.
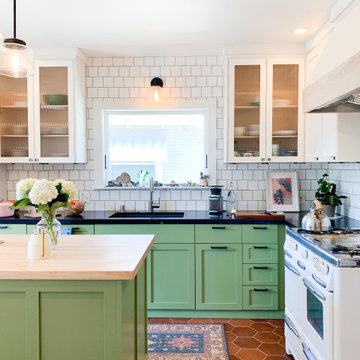
White square subway tile and Antique hexagon floor, this craftsmen kitchen spotlights the perfect balance of shape and pattern.
Tile Shown: 4x4 in Calcite; 8" Hexagon in Antique
Kitchen with Black Benchtop and Green Benchtop Design Ideas
2