Kitchen with Green Floor and Black Benchtop Design Ideas
Refine by:
Budget
Sort by:Popular Today
1 - 20 of 85 photos

CURVES & TEXTURE
- Custom designed & manufactured cabinetry in 'matte black' polyurethane
- Large custom curved cabinetry
- Feature vertical slates around the island
- Curved timber grain floating shelf with recessed LED strip lighting
- Large bifold appliance cabinet with timber grain internals
- 20mm thick Caesarstone 'Jet Black' benchtop
- Feature textured matte black splashback tile
- Lo & Co matte black hardware
- Blum hardware
Sheree Bounassif, Kitchens by Emanuel
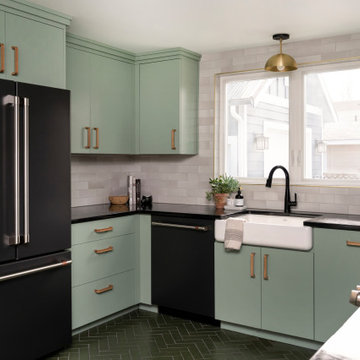
Bring heirloom quality to your kitchen design. Play with your brick pattern, like this kitchen's dark green brick floor.
DESIGN
Pepper Design Co.
PHOTOS
Allison Corona
Tile Shown: Brick in Custom Green, try Cascade for a similar look.
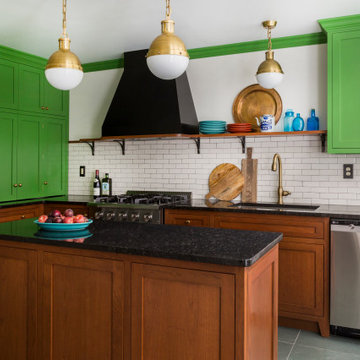
This is an example of a mid-sized eclectic l-shaped eat-in kitchen in Philadelphia with an undermount sink, shaker cabinets, green cabinets, granite benchtops, white splashback, ceramic splashback, stainless steel appliances, slate floors, with island, green floor and black benchtop.
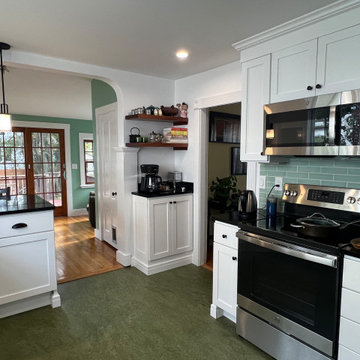
We created a nice new crisp clean space with bright white cabinets, contrasting black countertops and natural wood and green accents pulled into the kitchen from the surrounding spaces!
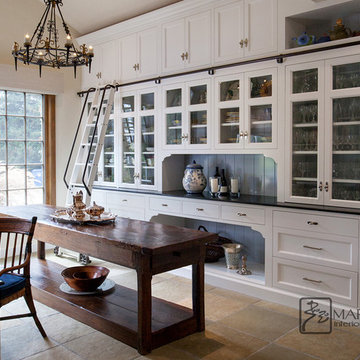
Antique table in a tall white pantry with a rolling ladder and antique light fixture.
A clean, contemporary white palette in this traditional Spanish Style home in Santa Barbara, California. Soft greys, beige, cream colored fabrics, hand knotted rugs and quiet light walls show off the beautiful thick arches between the living room and dining room. Stained wood beams, wrought iron lighting, and carved limestone fireplaces give a soft, comfortable feel for this summer home by the Pacific Ocean. White linen drapes with grass shades give warmth and texture to the great room. The kitchen features glass and white marble mosaic backsplash, white slabs of natural quartzite, and a built in banquet nook. The oak cabinets are lightened by a white wash over the stained wood, and medium brown wood plank flooring througout the home.
Project Location: Santa Barbara, California. Project designed by Maraya Interior Design. From their beautiful resort town of Ojai, they serve clients in Montecito, Hope Ranch, Malibu, Westlake and Calabasas, across the tri-county areas of Santa Barbara, Ventura and Los Angeles, south to Hidden Hills- north through Solvang and more.
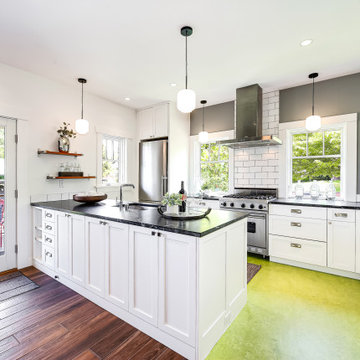
Mid-sized arts and crafts l-shaped eat-in kitchen in Seattle with an undermount sink, recessed-panel cabinets, white cabinets, marble benchtops, white splashback, porcelain splashback, stainless steel appliances, linoleum floors, a peninsula, green floor and black benchtop.
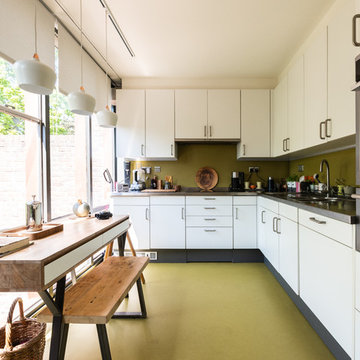
Anton Rodriguez
Mid-sized midcentury l-shaped eat-in kitchen in London with flat-panel cabinets, white cabinets, granite benchtops, green splashback, stainless steel appliances, no island, green floor, black benchtop and a double-bowl sink.
Mid-sized midcentury l-shaped eat-in kitchen in London with flat-panel cabinets, white cabinets, granite benchtops, green splashback, stainless steel appliances, no island, green floor, black benchtop and a double-bowl sink.
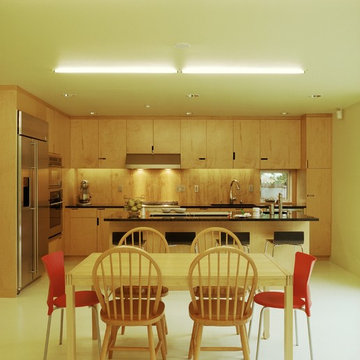
Kitchen is open to dining room. Photo by John Clark
Design ideas for a mid-sized modern l-shaped eat-in kitchen in Seattle with a double-bowl sink, flat-panel cabinets, light wood cabinets, granite benchtops, stainless steel appliances, concrete floors, with island, green floor and black benchtop.
Design ideas for a mid-sized modern l-shaped eat-in kitchen in Seattle with a double-bowl sink, flat-panel cabinets, light wood cabinets, granite benchtops, stainless steel appliances, concrete floors, with island, green floor and black benchtop.
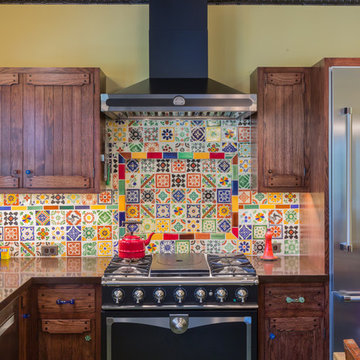
The clients wanted a very colorful, playful kitchen with materials they love in a mix of styles in this Colonial Revival home. We used Mexican tiles as they had used elsewhere in the house; a replica tin ceiling; green stained wood floor; dark stained custom wood cabinets; and window and door casing milled to match the original casing at the house.
https://saikleyarchitects.com/portfolio/eclectic-kitchen/
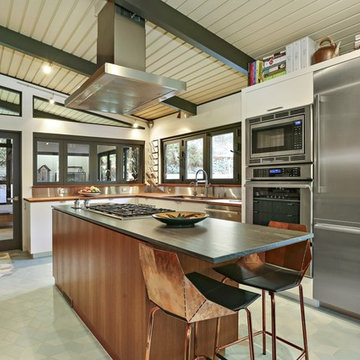
Midcentury u-shaped kitchen in Los Angeles with an undermount sink, flat-panel cabinets, medium wood cabinets, grey splashback, metal splashback, stainless steel appliances, with island, green floor and black benchtop.
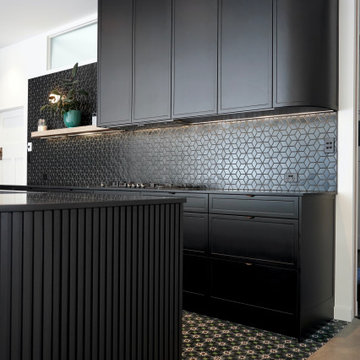
CURVES & TEXTURE
- Custom designed & manufactured cabinetry in 'matte black' polyurethane
- Large custom curved cabinetry
- Feature vertical slates around the island
- Curved timber grain floating shelf with recessed LED strip lighting
- Large bifold appliance cabinet with timber grain internals
- 20mm thick Caesarstone 'Jet Black' benchtop
- Feature textured matte black splashback tile
- Lo & Co matte black hardware
- Blum hardware
Sheree Bounassif, Kitchens by Emanuel
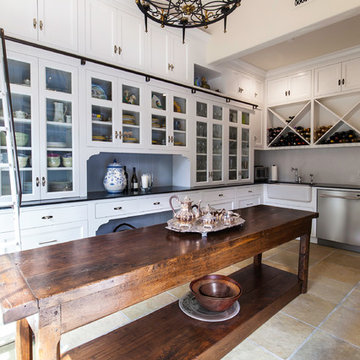
Old World Mix of Spanish and English graces this completely remodeled old home in Hope Ranch, Santa Barbara. All new painted cabinets throughout, with glossy and satin finishes mixed with antiques discovered throughout the world. A wonderful mix of the owner's antique red rugs over the slate and bleached walnut floors pared with an eclectic modern art collection give a contemporary feel to this old style villa. A new pantry crafted from the unused 'maids room' attaches to the kitchen with a glossy blue island and white cabinetry. Large red velvet drapes separate the very large great room with the limestone fireplace and oversized upholstery from the kitchen area. Upstairs the library is created from an attic space, with long cushioned window seats in a wild mix of reds and blues. Several unique upstairs rooms for guests with on suite baths in different colors and styles. Black and white bath, Red bedroom, blue bedrooms, all with unique art. Off of the master features a sun room with a long, low extra long sofa, grass shades and soft drapes.
Project Location Hope Ranch, Santa Barbara. From their beautiful resort town of Ojai, they serve clients in Montecito, Hope Ranch, Malibu, Westlake and Calabasas, across the tri-county areas of Santa Barbara, Ventura and Los Angeles, south to Hidden Hills- north through Solvang and more.
John Madden Construction
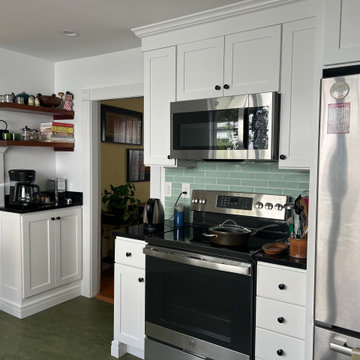
We built-in the refrigerator and added much needed storage and countertop surfaces to either side of the range.
Photo of a mid-sized transitional l-shaped eat-in kitchen in Boston with a farmhouse sink, shaker cabinets, white cabinets, quartz benchtops, green splashback, ceramic splashback, stainless steel appliances, linoleum floors, a peninsula, green floor and black benchtop.
Photo of a mid-sized transitional l-shaped eat-in kitchen in Boston with a farmhouse sink, shaker cabinets, white cabinets, quartz benchtops, green splashback, ceramic splashback, stainless steel appliances, linoleum floors, a peninsula, green floor and black benchtop.
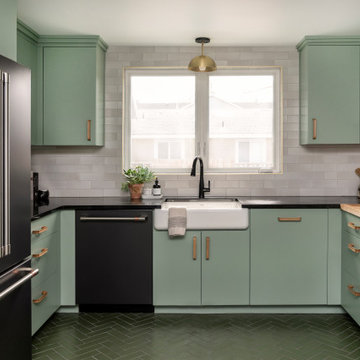
Step into greener pastures with your kitchen design by using our luscious green brick in a herringbone pattern on the floor.
DESIGN
Pepper Design Co.
PHOTOS
Allison Corona
Tile Shown: Brick in Custom Green, try Cascade for a similar look.
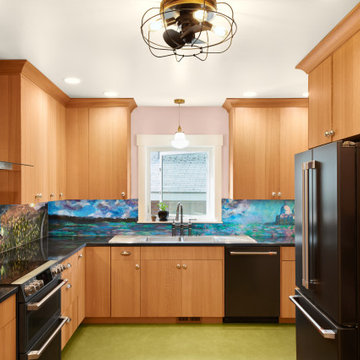
This is an example of a large contemporary l-shaped separate kitchen in Boise with a double-bowl sink, flat-panel cabinets, light wood cabinets, quartzite benchtops, multi-coloured splashback, black appliances, no island, green floor and black benchtop.
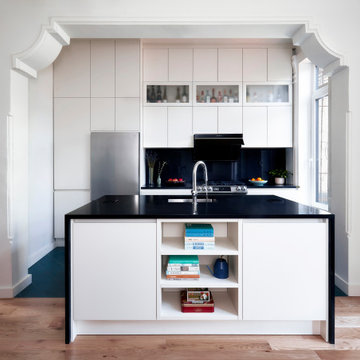
Tucked into an alcove, the kitchen is the heart of the parlor floor, and features Moroccan tiles, black marble countertops, and sleek appliances.
Design ideas for a mid-sized modern single-wall eat-in kitchen with an undermount sink, flat-panel cabinets, white cabinets, granite benchtops, black splashback, granite splashback, stainless steel appliances, porcelain floors, with island, green floor and black benchtop.
Design ideas for a mid-sized modern single-wall eat-in kitchen with an undermount sink, flat-panel cabinets, white cabinets, granite benchtops, black splashback, granite splashback, stainless steel appliances, porcelain floors, with island, green floor and black benchtop.
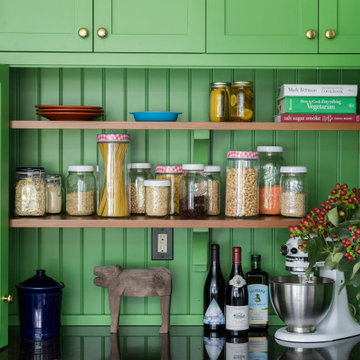
This is an example of a mid-sized eclectic l-shaped eat-in kitchen in Philadelphia with an undermount sink, shaker cabinets, green cabinets, granite benchtops, white splashback, ceramic splashback, stainless steel appliances, slate floors, with island, green floor and black benchtop.
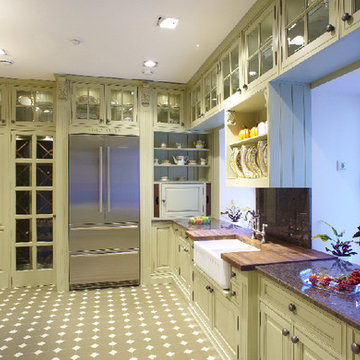
Интерьерный салон "Арт Рум" на Красном Октябре
This is an example of a traditional u-shaped kitchen in Moscow with a drop-in sink, green cabinets, granite benchtops, black splashback, stainless steel appliances, ceramic floors, green floor and black benchtop.
This is an example of a traditional u-shaped kitchen in Moscow with a drop-in sink, green cabinets, granite benchtops, black splashback, stainless steel appliances, ceramic floors, green floor and black benchtop.
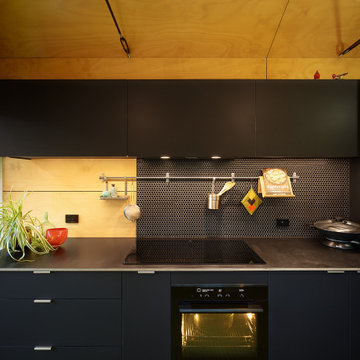
Inspiration for a mid-sized contemporary galley separate kitchen in Other with a drop-in sink, flat-panel cabinets, black cabinets, black splashback, black appliances, green floor, black benchtop, ceramic splashback, linoleum floors and timber.
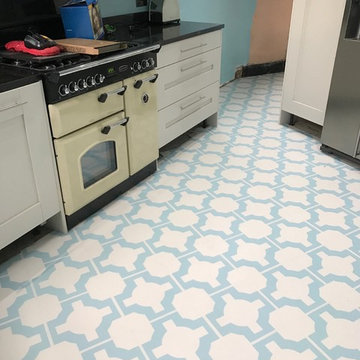
Mid-sized contemporary galley separate kitchen in Manchester with white cabinets, vinyl floors, no island, green floor and black benchtop.
Kitchen with Green Floor and Black Benchtop Design Ideas
1