Kitchen with Laminate Benchtops and Black Benchtop Design Ideas
Refine by:
Budget
Sort by:Popular Today
1 - 20 of 2,716 photos
Item 1 of 3

Mid-sized transitional galley eat-in kitchen in Melbourne with shaker cabinets, white cabinets, laminate benchtops, white splashback, ceramic splashback, white appliances, medium hardwood floors, with island and black benchtop.

La cuisine a été conservée partiellement (linéaire bas noir).
Avant, la cuisine était en total look noir (crédence et meubles hauts compris)
Après : Dans l'objectif d'optimiser les rangements et la luminosité, une crédence blanche a été posée et les meubles hauts ont été remplacés par des meubles blancs de plus grande capacité. La crédence est ponctuée d'une étagère bois, en rappel aux aménagements installés dans la pièce de vie.
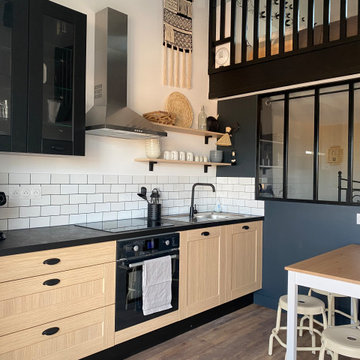
Inspiration for a mid-sized country single-wall open plan kitchen in Bordeaux with a single-bowl sink, glass-front cabinets, light wood cabinets, laminate benchtops, white splashback, subway tile splashback, black appliances, vinyl floors, no island, brown floor, black benchtop and exposed beam.
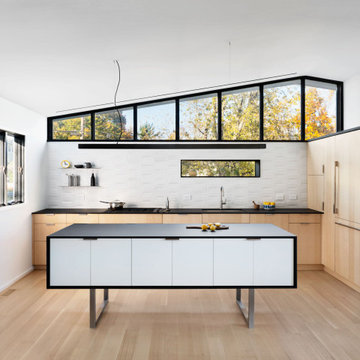
Inspiration for a contemporary kitchen in New York with an undermount sink, flat-panel cabinets, light wood cabinets, laminate benchtops, white splashback, ceramic splashback, black appliances, light hardwood floors, with island, black benchtop and vaulted.
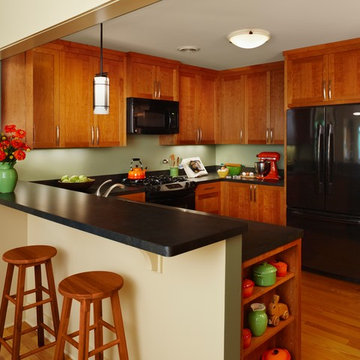
A Meadowlark kitchen that's both functional and fashionable. In this LEED Platinum home by Meadowlark Design + Build in Ann Arbor, Michigan.
This is an example of a mid-sized arts and crafts u-shaped open plan kitchen in Detroit with medium wood cabinets, black appliances, medium hardwood floors, shaker cabinets, a peninsula, beige floor, black benchtop and laminate benchtops.
This is an example of a mid-sized arts and crafts u-shaped open plan kitchen in Detroit with medium wood cabinets, black appliances, medium hardwood floors, shaker cabinets, a peninsula, beige floor, black benchtop and laminate benchtops.

This is an example of a mid-sized industrial l-shaped open plan kitchen in Moscow with an undermount sink, blue cabinets, laminate benchtops, blue splashback, ceramic splashback, black appliances, dark hardwood floors, no island, brown floor, black benchtop, recessed and flat-panel cabinets.
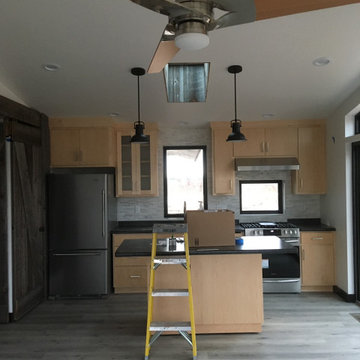
kitchen, mobile island, maple cabinets, flush cabinets, linoleum floor, ceiling fan, barn wood trim, led light, Quartz tile backsplash
This is an example of a small contemporary galley eat-in kitchen in Other with a drop-in sink, flat-panel cabinets, light wood cabinets, laminate benchtops, grey splashback, mosaic tile splashback, stainless steel appliances, linoleum floors, with island, multi-coloured floor, black benchtop and vaulted.
This is an example of a small contemporary galley eat-in kitchen in Other with a drop-in sink, flat-panel cabinets, light wood cabinets, laminate benchtops, grey splashback, mosaic tile splashback, stainless steel appliances, linoleum floors, with island, multi-coloured floor, black benchtop and vaulted.
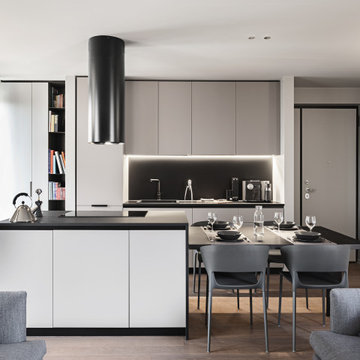
Small modern galley open plan kitchen in Bari with flat-panel cabinets, black cabinets, laminate benchtops, black appliances, with island, grey floor, black benchtop and recessed.
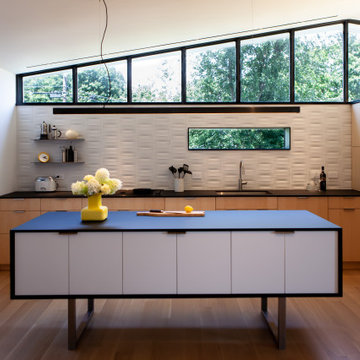
Inspiration for a mid-sized midcentury l-shaped open plan kitchen in New York with an undermount sink, flat-panel cabinets, light wood cabinets, laminate benchtops, white splashback, ceramic splashback, black appliances, light hardwood floors, with island and black benchtop.
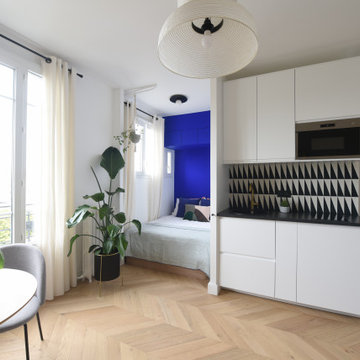
Photo of a small contemporary single-wall kitchen in Paris with a single-bowl sink, laminate benchtops, multi-coloured splashback, cement tile splashback, laminate floors, no island and black benchtop.
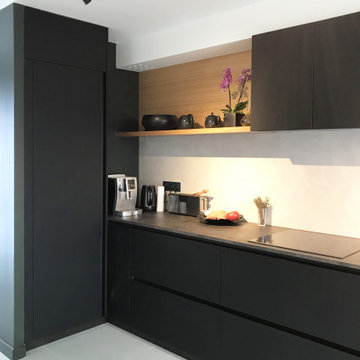
Cuisine linéaire qui s'ouvre sur un jardin en patio.
Les façades sont en Fenix noir et le plan de travail en stratifié compact, y compris l'évier.
L'ensemble fours est situé dans un îlot séparé en face.
Fabrication italienne.
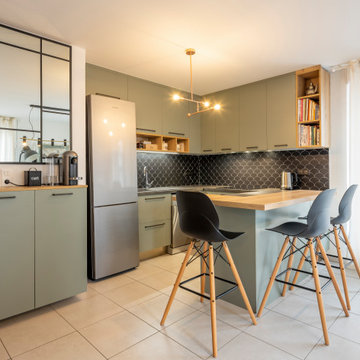
Cuisine dans les tons verts olive
carrelage écailles de poisson
Design ideas for a mid-sized modern u-shaped eat-in kitchen in Strasbourg with an undermount sink, green cabinets, laminate benchtops, black splashback, porcelain splashback, stainless steel appliances, porcelain floors, with island, grey floor and black benchtop.
Design ideas for a mid-sized modern u-shaped eat-in kitchen in Strasbourg with an undermount sink, green cabinets, laminate benchtops, black splashback, porcelain splashback, stainless steel appliances, porcelain floors, with island, grey floor and black benchtop.
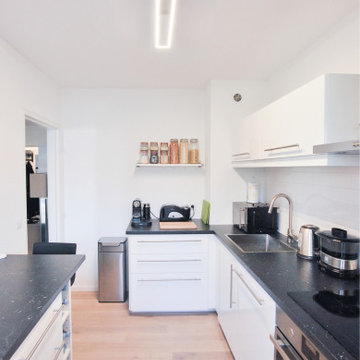
The small "bar" unit on the left was designed with drawers and bottle storage plus a worktop overhang on both ends to allow for bar seating for two.
This is an example of a mid-sized contemporary l-shaped separate kitchen in Other with a single-bowl sink, flat-panel cabinets, white cabinets, laminate benchtops, white splashback, subway tile splashback, stainless steel appliances, light hardwood floors, with island and black benchtop.
This is an example of a mid-sized contemporary l-shaped separate kitchen in Other with a single-bowl sink, flat-panel cabinets, white cabinets, laminate benchtops, white splashback, subway tile splashback, stainless steel appliances, light hardwood floors, with island and black benchtop.
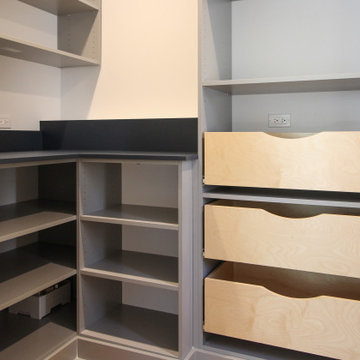
Beautiful Pantry custom-designed to fit a space with multiple wall depths and window. Solutions include counter top space for appliances, wire baskets for fruits and vegetables, rolling trays for ease of access and corner unit to maximize space. Colors used to match rest of the kitchen.

Proyecto de cocina medio abierta al salón, el resultado, una cocina elegante de color grafito de tono frío protagonizado por la encimera, el mobiliario blanco mate y el suelo porcelánico color roble de tono cálido da un toque minimalista y elegante a todo el espacio. Inicialmente, partíamos de una cocina pequeña y oscura, nuestros clientes querían abrirla al salón para crear un espacio amplio, luminoso e integrado con el salón-comedor, para ello lo que hicimos fue tirar una de las paredes y en esa zona construimos una barra.

Petit studio de 18m² dans le 7e arrondissement de Lyon, issu d'une division d'un vieil appartement de 60m².
Le parquet ancien ainsi que la cheminée ont été conservés.
Budget total (travaux, cuisine, mobilier, etc...) : ~ 25 000€
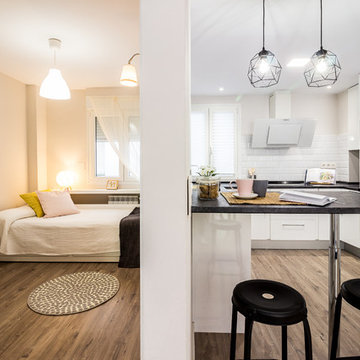
Fotografía , diseño de proyecto y estilismo : Elvira Rubio Fityourhouse
Photo of a small contemporary u-shaped open plan kitchen in Other with a drop-in sink, flat-panel cabinets, white cabinets, laminate benchtops, stainless steel appliances, laminate floors, with island and black benchtop.
Photo of a small contemporary u-shaped open plan kitchen in Other with a drop-in sink, flat-panel cabinets, white cabinets, laminate benchtops, stainless steel appliances, laminate floors, with island and black benchtop.

Design ideas for a mid-sized industrial single-wall eat-in kitchen in Moscow with an undermount sink, flat-panel cabinets, blue cabinets, laminate benchtops, blue splashback, ceramic splashback, black appliances, ceramic floors, no island, blue floor, black benchtop and recessed.
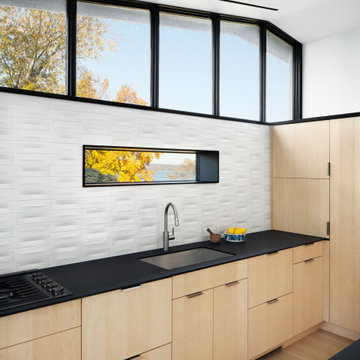
This is an example of a modern kitchen in New York with an undermount sink, flat-panel cabinets, light wood cabinets, laminate benchtops, white splashback, ceramic splashback, black appliances, light hardwood floors, with island, black benchtop and vaulted.
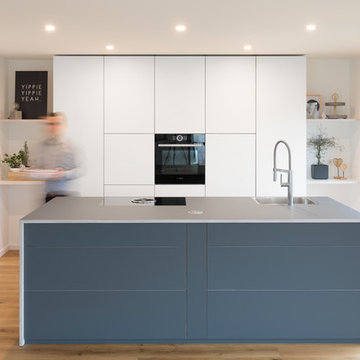
Dieses Küchendesign ist ein echtes Highlight. Eingerahmt von offenen Regalen vereint die deckenhohe Schrankwand Stauraum und ergonomisch platzierte Küchengeräte mit minimalistischem Design. Die mittig platzierte Kücheninsel sorgt für Arbeitsfläche und bildet dank dunkelgrauen Fronten und grauer Arbeitsplatte einen optischen Kontrast zum weißen "Hintergrund".
Kitchen with Laminate Benchtops and Black Benchtop Design Ideas
1