Kitchen with Light Hardwood Floors and Black Benchtop Design Ideas
Refine by:
Budget
Sort by:Popular Today
1 - 20 of 8,074 photos
Item 1 of 3

New to the area, this client wanted to modernize and clean up this older 1980's home on one floor covering 3500 sq ft. on the golf course. Clean lines and a neutral material palette blends the home into the landscape, while careful craftsmanship gives the home a clean and contemporary appearance.
We first met the client when we were asked to re-design the client future kitchen. The layout was not making any progress with the architect, so they asked us to step and give them a hand. The outcome is wonderful, full and expanse kitchen. The kitchen lead to assisting the client throughout the entire home.
We were also challenged to meet the clients desired design details but also to meet a certain budget number.
Glad your enjoying the project.
The light fixture over the island is Asteria LED Pendant Lightby Soren Ravn Christensen from UMAGE
The windows are from Pella
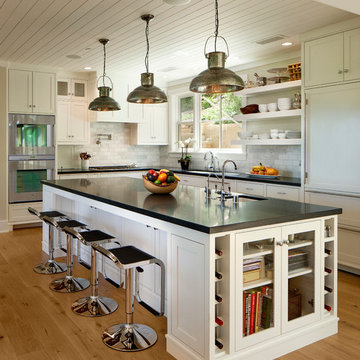
Jim Bartsch
Photo of a large traditional l-shaped kitchen in Santa Barbara with an undermount sink, shaker cabinets, white splashback, panelled appliances, with island, light hardwood floors and black benchtop.
Photo of a large traditional l-shaped kitchen in Santa Barbara with an undermount sink, shaker cabinets, white splashback, panelled appliances, with island, light hardwood floors and black benchtop.

Matte black DOCA kitchen cabinets with black Dekton counters and backsplash.
Photo of a large modern galley open plan kitchen in Newark with an undermount sink, flat-panel cabinets, black cabinets, black splashback, black appliances, light hardwood floors, with island and black benchtop.
Photo of a large modern galley open plan kitchen in Newark with an undermount sink, flat-panel cabinets, black cabinets, black splashback, black appliances, light hardwood floors, with island and black benchtop.

Design ideas for a large transitional l-shaped open plan kitchen in Oklahoma City with an undermount sink, shaker cabinets, green cabinets, quartzite benchtops, white splashback, marble splashback, white appliances, light hardwood floors, multiple islands, brown floor and black benchtop.

A transitional kitchen where the marriage of white oak and warm white cabinetry, adorned with elegant bronze accents, sets the stage. The grand island, featuring a soapstone waterfall end on one side and an inviting open side on the other, takes center stage. Completing the ensemble are the striking black metal hutch doors, chic open shelving, and the warm glow of pendant lighting.
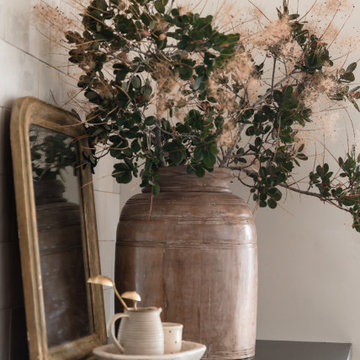
This beautiful custom home built by Bowlin Built and designed by Boxwood Avenue in the Reno Tahoe area features creamy walls painted with Benjamin Moore's Swiss Coffee and white oak custom cabinetry. With beautiful granite and marble countertops and handmade backsplash. The dark stained island creates a two-toned kitchen with lovely European oak wood flooring and a large double oven range with a custom hood above!
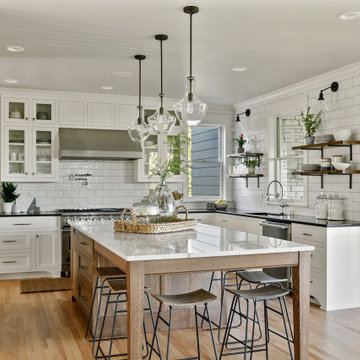
Design ideas for a country u-shaped kitchen in Minneapolis with an undermount sink, white cabinets, quartzite benchtops, subway tile splashback, stainless steel appliances, light hardwood floors, with island, shaker cabinets, white splashback, beige floor, black benchtop and timber.
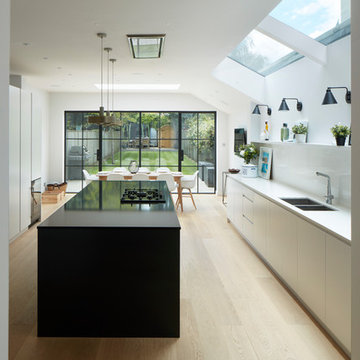
Matt Clayton Photography
Design ideas for a transitional galley eat-in kitchen in London with an undermount sink, flat-panel cabinets, black cabinets, white splashback, panelled appliances, light hardwood floors, with island, beige floor and black benchtop.
Design ideas for a transitional galley eat-in kitchen in London with an undermount sink, flat-panel cabinets, black cabinets, white splashback, panelled appliances, light hardwood floors, with island, beige floor and black benchtop.
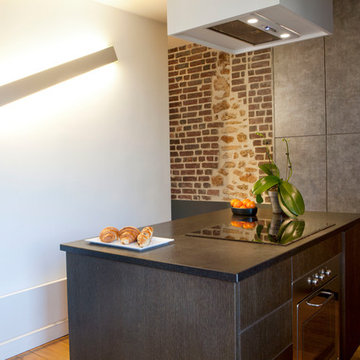
Cuisine sur-mesure avec îlot central by ARCHIWORK / Photos : Cecilia Garroni-Parisi
Inspiration for a mid-sized contemporary galley eat-in kitchen in Paris with an integrated sink, beaded inset cabinets, medium wood cabinets, granite benchtops, black splashback, limestone splashback, panelled appliances, light hardwood floors, with island, brown floor and black benchtop.
Inspiration for a mid-sized contemporary galley eat-in kitchen in Paris with an integrated sink, beaded inset cabinets, medium wood cabinets, granite benchtops, black splashback, limestone splashback, panelled appliances, light hardwood floors, with island, brown floor and black benchtop.
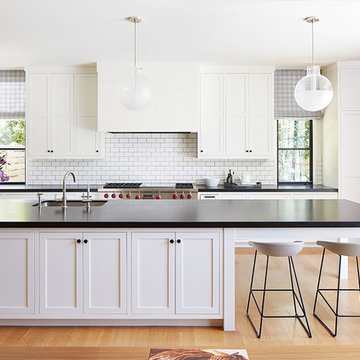
Photography by John Merkl
This is an example of a large transitional galley open plan kitchen in San Francisco with an undermount sink, white cabinets, white splashback, subway tile splashback, stainless steel appliances, light hardwood floors, with island, shaker cabinets, beige floor, solid surface benchtops and black benchtop.
This is an example of a large transitional galley open plan kitchen in San Francisco with an undermount sink, white cabinets, white splashback, subway tile splashback, stainless steel appliances, light hardwood floors, with island, shaker cabinets, beige floor, solid surface benchtops and black benchtop.

Updated kitchen with custom green cabinetry, black countertops, custom hood vent for 36" Wolf range with designer tile and stained wood tongue and groove backsplash.

Designer: Lindsay Brungardt
Elegant mid-century modern kitchen with a bar, black lower cabinets, warm stained upper cabinets, black appliances, white porcelain tile backsplash, vaulted stained wood ceilings, and natural tone wood floors.

This modern and fresh kitchen was created with our client's growing family in mind. By removing the wall between the kitchen and dining room, we were able to create a large gathering island to be used for entertaining and daily family use. Its custom green cabinetry provides a casual yet sophisticated vibe to the room, while the large wall of gray cabinetry provides ample space for refrigeration, wine storage and pantry use. We love the play of closed space against open shelving display! Lastly, the kitchen sink is set into a large bay window that overlooks the family yard and outdoor pool.

Photo of a large contemporary galley eat-in kitchen in Moscow with an undermount sink, raised-panel cabinets, grey cabinets, quartz benchtops, white splashback, engineered quartz splashback, black appliances, light hardwood floors, beige floor and black benchtop.
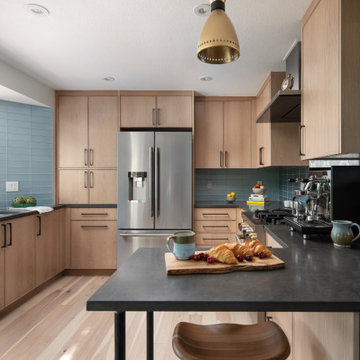
Inspiration for a contemporary u-shaped separate kitchen in Denver with an undermount sink, light wood cabinets, quartz benchtops, blue splashback, glass tile splashback, stainless steel appliances, light hardwood floors and black benchtop.
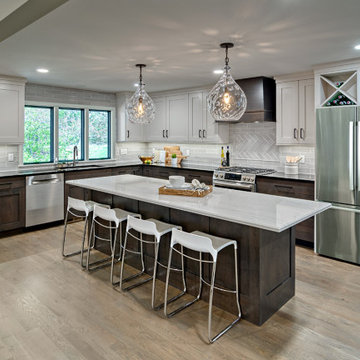
Large midcentury l-shaped kitchen in Minneapolis with an undermount sink, flat-panel cabinets, white cabinets, granite benchtops, grey splashback, ceramic splashback, light hardwood floors, with island and black benchtop.

Large contemporary l-shaped eat-in kitchen in Paris with an undermount sink, flat-panel cabinets, white cabinets, granite benchtops, white splashback, marble splashback, black appliances, light hardwood floors, with island, brown floor and black benchtop.
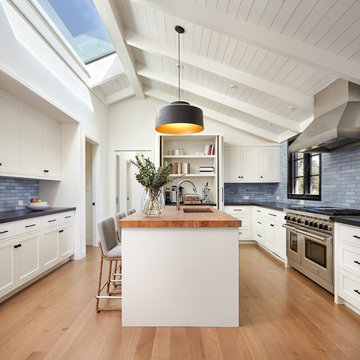
EBCON Corporation, Redwood City, California, 2020 Regional CotY Award Winner, Residential Interior Over $500,000
Design ideas for a mid-sized contemporary u-shaped open plan kitchen in San Francisco with an undermount sink, shaker cabinets, white cabinets, blue splashback, subway tile splashback, stainless steel appliances, light hardwood floors, with island, beige floor and black benchtop.
Design ideas for a mid-sized contemporary u-shaped open plan kitchen in San Francisco with an undermount sink, shaker cabinets, white cabinets, blue splashback, subway tile splashback, stainless steel appliances, light hardwood floors, with island, beige floor and black benchtop.
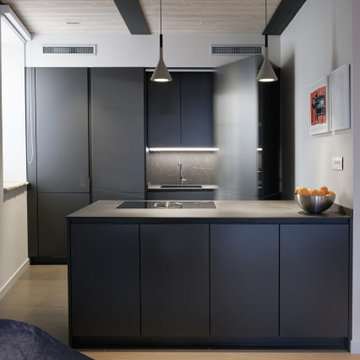
Photo of a mid-sized contemporary galley eat-in kitchen in Turin with laminate benchtops, light hardwood floors, beige floor, an undermount sink, flat-panel cabinets, black cabinets, grey splashback, panelled appliances, a peninsula and black benchtop.
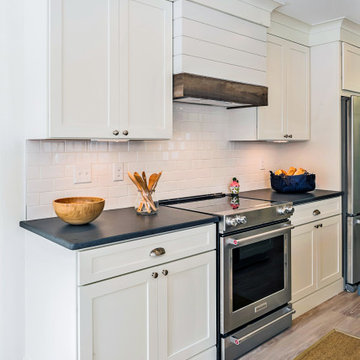
Kitchen in Wellington Parkway, Bethany Beach DE with White Cabinets, Black Granite Countertop and White Tile Backsplash
Design ideas for a large modern l-shaped eat-in kitchen in Other with shaker cabinets, white cabinets, granite benchtops, white splashback, subway tile splashback, stainless steel appliances, light hardwood floors, with island and black benchtop.
Design ideas for a large modern l-shaped eat-in kitchen in Other with shaker cabinets, white cabinets, granite benchtops, white splashback, subway tile splashback, stainless steel appliances, light hardwood floors, with island and black benchtop.
Kitchen with Light Hardwood Floors and Black Benchtop Design Ideas
1