Kitchen with Marble Benchtops and Black Benchtop Design Ideas
Refine by:
Budget
Sort by:Popular Today
1 - 20 of 2,187 photos
Item 1 of 3

Photo of a country u-shaped eat-in kitchen in Denver with an undermount sink, shaker cabinets, green cabinets, marble benchtops, grey splashback, marble splashback, panelled appliances, medium hardwood floors, with island, brown floor and black benchtop.

Mid-sized transitional u-shaped kitchen in Los Angeles with a farmhouse sink, shaker cabinets, white cabinets, marble benchtops, white splashback, subway tile splashback, stainless steel appliances, medium hardwood floors, a peninsula, brown floor and black benchtop.

This is an example of an eat-in kitchen in Orlando with an undermount sink, shaker cabinets, marble benchtops, black splashback, marble splashback, black appliances, light hardwood floors, with island, black benchtop and vaulted.

Design ideas for a large modern u-shaped open plan kitchen in Grand Rapids with an undermount sink, flat-panel cabinets, beige cabinets, marble benchtops, black splashback, marble splashback, stainless steel appliances, light hardwood floors, with island, brown floor and black benchtop.
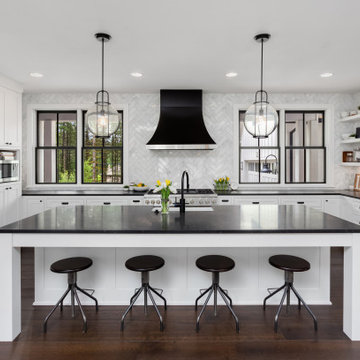
Elegant timeless style Kitchen with black marble countertop, range hood, white cabinets and stainless accents. Farmhouse sink build in the island.
This is an example of an expansive transitional u-shaped kitchen in Tampa with shaker cabinets, white cabinets, marble benchtops, white splashback, marble splashback, stainless steel appliances, dark hardwood floors, black benchtop, an undermount sink, with island and brown floor.
This is an example of an expansive transitional u-shaped kitchen in Tampa with shaker cabinets, white cabinets, marble benchtops, white splashback, marble splashback, stainless steel appliances, dark hardwood floors, black benchtop, an undermount sink, with island and brown floor.
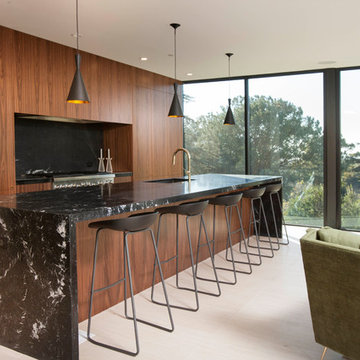
Contemporary galley open plan kitchen in San Diego with an undermount sink, flat-panel cabinets, medium wood cabinets, marble benchtops, black splashback, marble splashback, stainless steel appliances, with island, white floor and black benchtop.
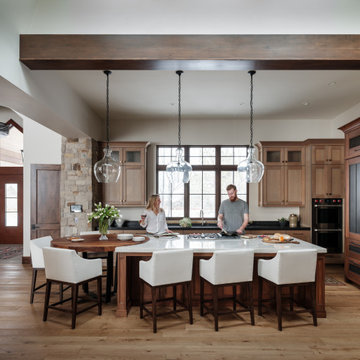
Inspiration for a large country l-shaped eat-in kitchen in Denver with a double-bowl sink, marble benchtops, panelled appliances, light hardwood floors, with island, shaker cabinets, medium wood cabinets, beige floor, black benchtop and exposed beam.
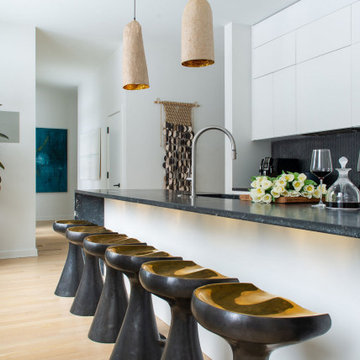
This is an example of a mid-sized single-wall eat-in kitchen in Chicago with flat-panel cabinets, white cabinets, marble benchtops, black splashback, ceramic splashback, stainless steel appliances, with island and black benchtop.
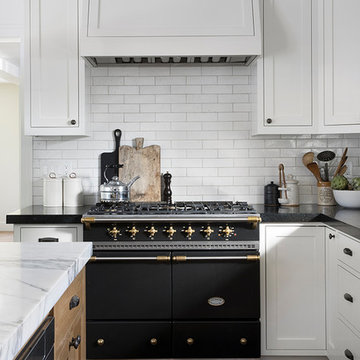
Paul Dyer
Mid-sized transitional l-shaped open plan kitchen in San Francisco with an undermount sink, beaded inset cabinets, white cabinets, marble benchtops, white splashback, cement tile splashback, stainless steel appliances, light hardwood floors, with island, brown floor and black benchtop.
Mid-sized transitional l-shaped open plan kitchen in San Francisco with an undermount sink, beaded inset cabinets, white cabinets, marble benchtops, white splashback, cement tile splashback, stainless steel appliances, light hardwood floors, with island, brown floor and black benchtop.
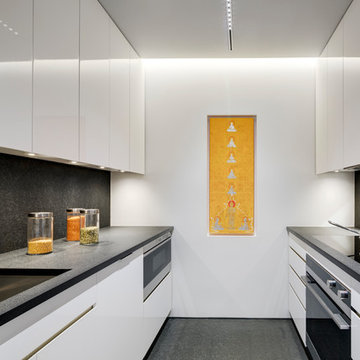
Photo of Efficient Kitchen
Photographer: © Francis Dzikowski
Design ideas for a small contemporary galley separate kitchen in New York with an undermount sink, flat-panel cabinets, white cabinets, marble benchtops, black splashback, marble splashback, black appliances, marble floors, black floor, black benchtop and no island.
Design ideas for a small contemporary galley separate kitchen in New York with an undermount sink, flat-panel cabinets, white cabinets, marble benchtops, black splashback, marble splashback, black appliances, marble floors, black floor, black benchtop and no island.

Design ideas for a small midcentury l-shaped open plan kitchen in San Francisco with an undermount sink, flat-panel cabinets, white cabinets, marble benchtops, green splashback, ceramic splashback, stainless steel appliances, with island, black benchtop and exposed beam.
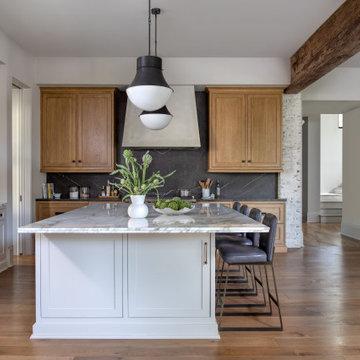
Inspiration for a large transitional l-shaped eat-in kitchen in Houston with a farmhouse sink, recessed-panel cabinets, light wood cabinets, marble benchtops, white splashback, ceramic splashback, panelled appliances, light hardwood floors, with island, brown floor and black benchtop.
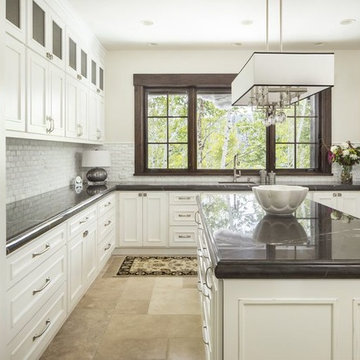
Large traditional u-shaped separate kitchen in Salt Lake City with an undermount sink, beaded inset cabinets, white cabinets, marble benchtops, white splashback, subway tile splashback, travertine floors, with island, beige floor and black benchtop.
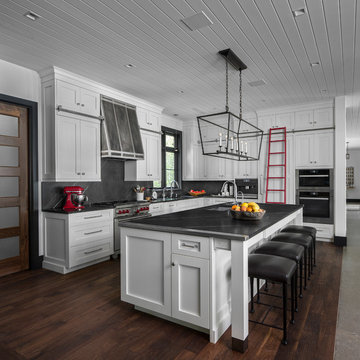
Tucked away in the backwoods of Torch Lake, this home marries “rustic” with the sleek elegance of modern. The combination of wood, stone and metal textures embrace the charm of a classic farmhouse. Although this is not your average farmhouse. The home is outfitted with a high performing system that seamlessly works with the design and architecture.
The tall ceilings and windows allow ample natural light into the main room. Spire Integrated Systems installed Lutron QS Wireless motorized shades paired with Hartmann & Forbes windowcovers to offer privacy and block harsh light. The custom 18′ windowcover’s woven natural fabric complements the organic esthetics of the room. The shades are artfully concealed in the millwork when not in use.
Spire installed B&W in-ceiling speakers and Sonance invisible in-wall speakers to deliver ambient music that emanates throughout the space with no visual footprint. Spire also installed a Sonance Landscape Audio System so the homeowner can enjoy music outside.
Each system is easily controlled using Savant. Spire personalized the settings to the homeowner’s preference making controlling the home efficient and convenient.
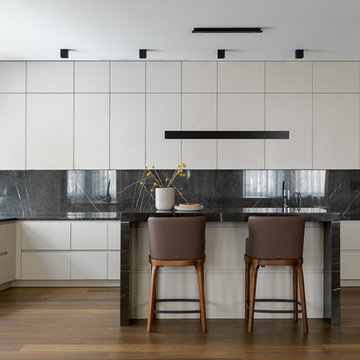
Интерьер выполнен компанией ARTECHNOLOGY
Архитекторы: Ли Светлана и Поваляева Анастасия.
Дизайнеры: МЕБЕЛЬ – Истомина Ольга, Свет – Назаров Сергей.
Фотограф – Красюк Сергей.
Стилисты – Ксения Брейво, Светлана Калиманова, Наталья Казбеги.
Этот проект был опубликован на интернет-портале AD Russia.
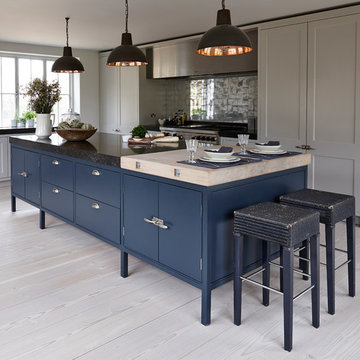
This bespoke ‘Heritage’ hand-painted oak kitchen by Mowlem & Co pays homage to classical English design principles, reinterpreted for a contemporary lifestyle. Created for a period family home in a former rectory in Sussex, the design features a distinctive free-standing island unit in an unframed style, painted in Farrow & Ball’s ‘Railings’ shade and fitted with Belgian Fossil marble worktops.
At one end of the island a reclaimed butchers block has been fitted (with exposed bolts as an accent feature) to serve as both a chopping block and preparation area and an impromptu breakfast bar when needed. Distressed wicker bar stools add to the charming ambience of this warm and welcoming scheme. The framed fitted cabinetry, full height along one wall, are painted in Farrow & Ball ‘Purbeck Stone’ and feature solid oak drawer boxes with dovetail joints to their beautifully finished interiors, which house ample, carefully customised storage.
Full of character, from the elegant proportions to the finest details, the scheme includes distinctive latch style handles and a touch of glamour on the form of a sliver leaf glass splashback, and industrial style pendant lamps with copper interiors for a warm, golden glow.
Appliances for family that loves to cook include a powerful Westye range cooker, a generous built-in Gaggenau fridge freezer and dishwasher, a bespoke Westin extractor, a Quooker boiling water tap and a KWC Inox spray tap over a Sterling stainless steel sink.
Designer Jane Stewart says, “The beautiful old rectory building itself was a key inspiration for the design, which needed to have full contemporary functionality while honouring the architecture and personality of the property. We wanted to pay homage to influences such as the Arts & Crafts movement and Lutyens while making this a unique scheme tailored carefully to the needs and tastes of a busy modern family.”
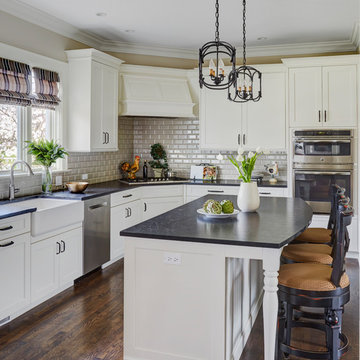
Kaskel Photo
Design ideas for a mid-sized transitional l-shaped eat-in kitchen in Chicago with a farmhouse sink, shaker cabinets, white cabinets, grey splashback, subway tile splashback, stainless steel appliances, dark hardwood floors, with island, brown floor, marble benchtops and black benchtop.
Design ideas for a mid-sized transitional l-shaped eat-in kitchen in Chicago with a farmhouse sink, shaker cabinets, white cabinets, grey splashback, subway tile splashback, stainless steel appliances, dark hardwood floors, with island, brown floor, marble benchtops and black benchtop.
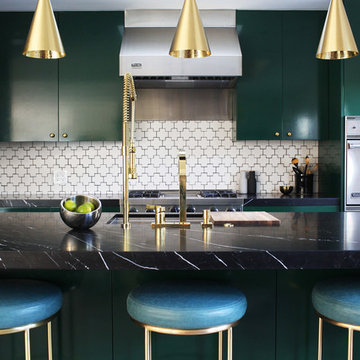
Photo by Mary Costa
Photo of a contemporary galley open plan kitchen in Los Angeles with an undermount sink, flat-panel cabinets, green cabinets, marble benchtops, white splashback, ceramic splashback, stainless steel appliances, with island and black benchtop.
Photo of a contemporary galley open plan kitchen in Los Angeles with an undermount sink, flat-panel cabinets, green cabinets, marble benchtops, white splashback, ceramic splashback, stainless steel appliances, with island and black benchtop.

This is an example of a large country u-shaped separate kitchen in New York with a drop-in sink, shaker cabinets, white cabinets, marble benchtops, black splashback, marble splashback, black appliances, marble floors, with island, multi-coloured floor, black benchtop and exposed beam.
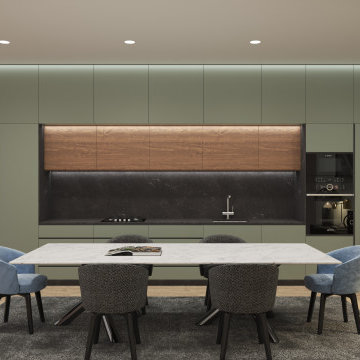
Inspiration for a mid-sized modern single-wall eat-in kitchen in Valencia with an undermount sink, recessed-panel cabinets, green cabinets, marble benchtops, black splashback, marble splashback, black appliances, porcelain floors, no island, brown floor and black benchtop.
Kitchen with Marble Benchtops and Black Benchtop Design Ideas
1