Kitchen with Black Benchtop and Orange Benchtop Design Ideas
Refine by:
Budget
Sort by:Popular Today
101 - 120 of 52,048 photos
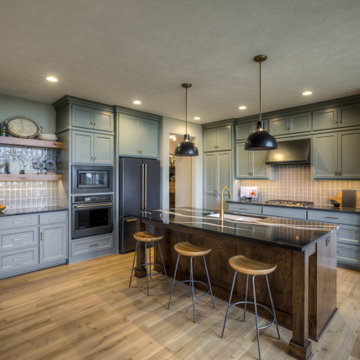
Photo of a traditional l-shaped kitchen in Omaha with an undermount sink, recessed-panel cabinets, green cabinets, grey splashback, black appliances, light hardwood floors, with island, beige floor and black benchtop.
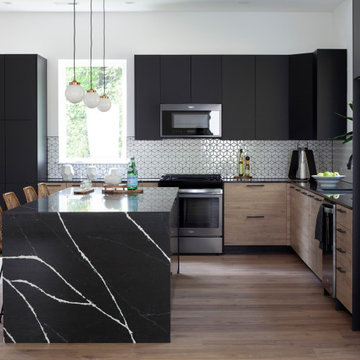
Black and Wood Contemporary Kitchen
Contemporary l-shaped kitchen in Charlotte with flat-panel cabinets, black cabinets, quartz benchtops, white splashback, black benchtop, light hardwood floors, with island and beige floor.
Contemporary l-shaped kitchen in Charlotte with flat-panel cabinets, black cabinets, quartz benchtops, white splashback, black benchtop, light hardwood floors, with island and beige floor.
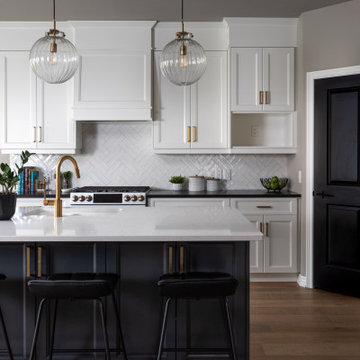
This open concept floor plan features a nice bright space for living and entertaining. Extra storage is provided in the kitchen with an added pantry.
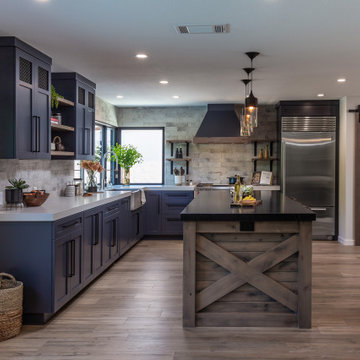
This is an example of a large industrial l-shaped eat-in kitchen in San Francisco with an undermount sink, shaker cabinets, black cabinets, granite benchtops, stone slab splashback, stainless steel appliances, laminate floors, with island, brown floor and black benchtop.
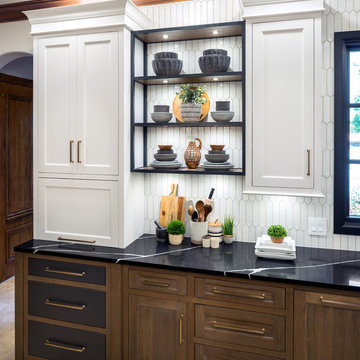
To replace an Old World style kitchen, we created a new space with farmhouse elements coupled with our interpretation of modern European detailing. With our focus on improving function first, we removed the old peninsula that closed off the kitchen, creating a location for conversation and eating on the new cantilevered countertop which provides interesting, yet purposeful design. A custom designed European cube shelf system was created, incorporating integrated lighting inside Rift Sawn oak shelves to match our base cabinetry. After building the shelf system, we placed it in front of the handmade art tile backsplash, bringing a very modern element to contrast with our custom inset cabinetry. Our design team selected the Rift sawn oak for the base cabinets to bring warmth into the space and to contrast with the white upper cabinetry. We then layered matt black on select drawer fronts and specific cabinet interiors for a truly custom modern edge. Custom pull outs and interior organizers fulfill our desire for a kitchen that functions first and foremost, while our custom cabinetry and complete design satisfies our homeowners’ desire for wow. Farmhouse style will never be the same.
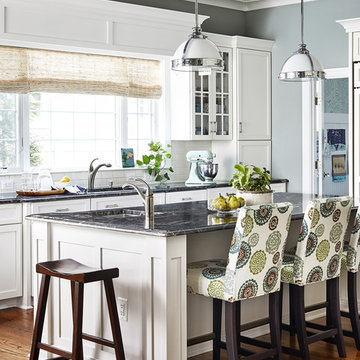
Inspiration for a traditional kitchen in Philadelphia with an undermount sink, shaker cabinets, white cabinets, white splashback, subway tile splashback, medium hardwood floors, with island and black benchtop.
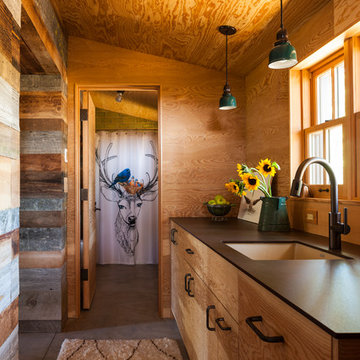
Photo by John Granen.
Design ideas for a mid-sized country galley separate kitchen in Other with an undermount sink, flat-panel cabinets, medium wood cabinets, timber splashback, concrete floors, no island, black benchtop and quartz benchtops.
Design ideas for a mid-sized country galley separate kitchen in Other with an undermount sink, flat-panel cabinets, medium wood cabinets, timber splashback, concrete floors, no island, black benchtop and quartz benchtops.
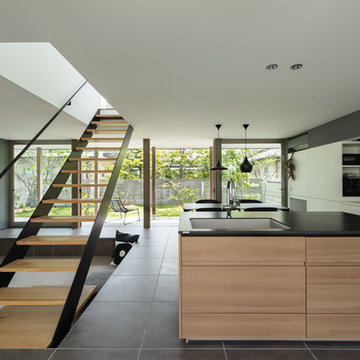
Design ideas for a l-shaped open plan kitchen in Other with an undermount sink, flat-panel cabinets, white cabinets, with island, black floor and black benchtop.
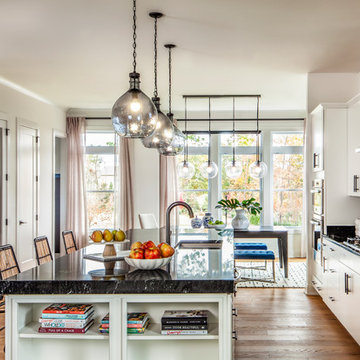
Design ideas for a transitional galley eat-in kitchen in Denver with an undermount sink, flat-panel cabinets, white cabinets, stainless steel appliances, medium hardwood floors, with island, brown floor and black benchtop.
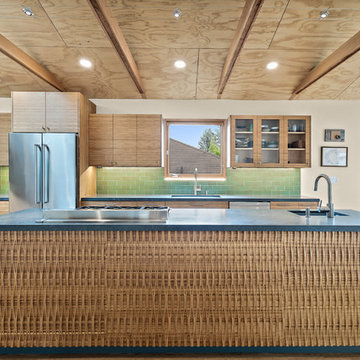
Inspiration for a large contemporary l-shaped eat-in kitchen in San Francisco with an undermount sink, flat-panel cabinets, medium wood cabinets, quartz benchtops, green splashback, ceramic splashback, stainless steel appliances, porcelain floors, with island, grey floor and black benchtop.
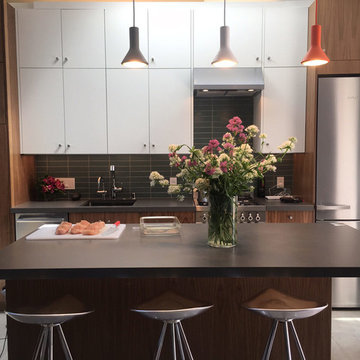
Lighting plays an important role in the functionality and ambience of the kitchen.
“We’re using IKEA OMLOPP drawer lights and IKEA IRSTA countertop lighting,” he says, which provides better surface illumination during food prep.
“We love the drawer lighting and the under counter LED panels. We also have cove lighting above the cabinets and three Par pendant lights designed by Broberg & Ridderstråle for Zero Lighting over the island,” he explains.
Natural light also plays a role, with a skylight over the kitchen as well as plenty of sunlight coming in from a large window near the refrigerator and from the glass door on the opposite side.
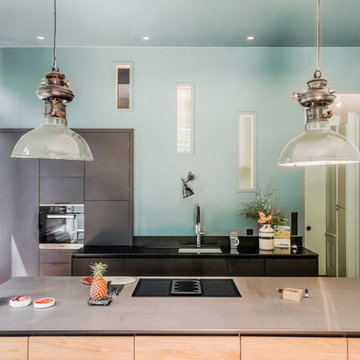
Une piece à vivre avec un ilot monumental pour les parties de finger food
Photo of a large modern single-wall eat-in kitchen in Lyon with an undermount sink, beaded inset cabinets, light wood cabinets, black splashback, marble splashback, black appliances, light hardwood floors, with island, beige floor and black benchtop.
Photo of a large modern single-wall eat-in kitchen in Lyon with an undermount sink, beaded inset cabinets, light wood cabinets, black splashback, marble splashback, black appliances, light hardwood floors, with island, beige floor and black benchtop.
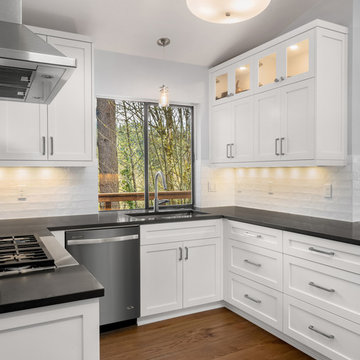
This is an example of a transitional u-shaped kitchen in Portland with an undermount sink, shaker cabinets, white cabinets, white splashback, subway tile splashback, stainless steel appliances, medium hardwood floors, brown floor and black benchtop.
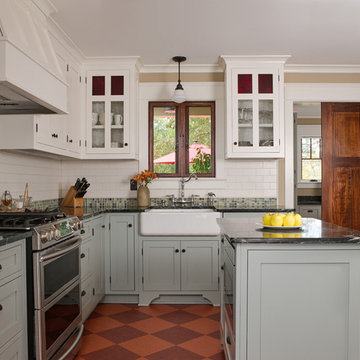
Pond House kitchen with Craftsman details and two-tone cabinetry with marmoleum floors
Mid-sized arts and crafts u-shaped separate kitchen in Atlanta with a farmhouse sink, shaker cabinets, grey cabinets, soapstone benchtops, white splashback, subway tile splashback, stainless steel appliances, porcelain floors, with island, multi-coloured floor and black benchtop.
Mid-sized arts and crafts u-shaped separate kitchen in Atlanta with a farmhouse sink, shaker cabinets, grey cabinets, soapstone benchtops, white splashback, subway tile splashback, stainless steel appliances, porcelain floors, with island, multi-coloured floor and black benchtop.
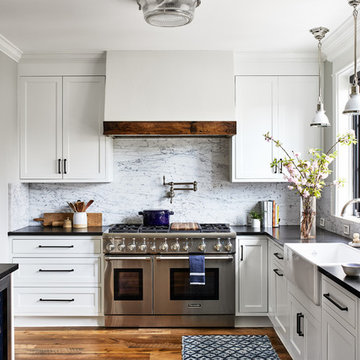
Kitchen
Photography: Stacy Zarin Goldberg Photography; Interior Design: Kristin Try Interiors; Builder: Harry Braswell, Inc.
Design ideas for a beach style l-shaped kitchen in DC Metro with a farmhouse sink, shaker cabinets, white cabinets, white splashback, stainless steel appliances, medium hardwood floors, with island, brown floor and black benchtop.
Design ideas for a beach style l-shaped kitchen in DC Metro with a farmhouse sink, shaker cabinets, white cabinets, white splashback, stainless steel appliances, medium hardwood floors, with island, brown floor and black benchtop.
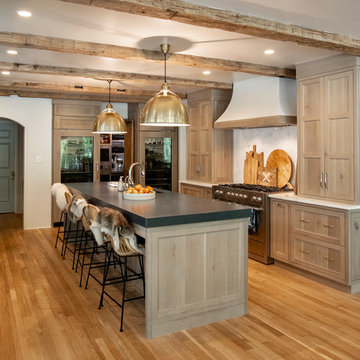
Inspiration for a mid-sized country u-shaped eat-in kitchen in Other with an undermount sink, shaker cabinets, light wood cabinets, quartz benchtops, white splashback, stone slab splashback, stainless steel appliances, light hardwood floors, with island, brown floor and black benchtop.
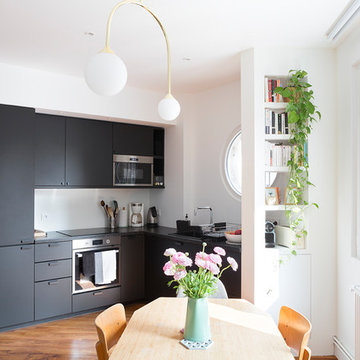
Maude Artarit
Mid-sized contemporary l-shaped eat-in kitchen in Paris with an undermount sink, black cabinets, laminate benchtops, medium hardwood floors and black benchtop.
Mid-sized contemporary l-shaped eat-in kitchen in Paris with an undermount sink, black cabinets, laminate benchtops, medium hardwood floors and black benchtop.
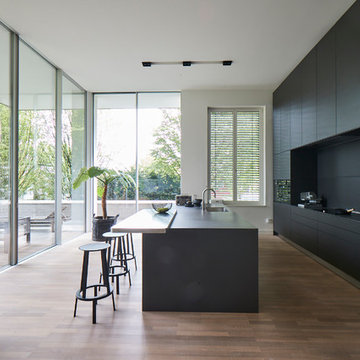
Fotos by Volker Renner
Large modern galley eat-in kitchen in Hamburg with flat-panel cabinets, black cabinets, black splashback, black appliances, with island, black benchtop, a single-bowl sink, concrete benchtops, medium hardwood floors and brown floor.
Large modern galley eat-in kitchen in Hamburg with flat-panel cabinets, black cabinets, black splashback, black appliances, with island, black benchtop, a single-bowl sink, concrete benchtops, medium hardwood floors and brown floor.
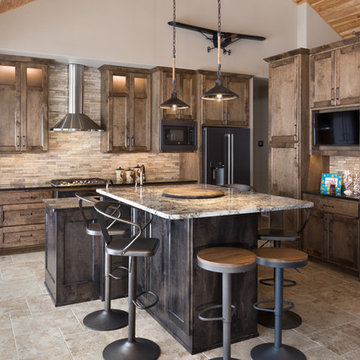
This is an example of a country l-shaped kitchen in Minneapolis with shaker cabinets, dark wood cabinets, beige splashback, matchstick tile splashback, black appliances, with island, beige floor and black benchtop.
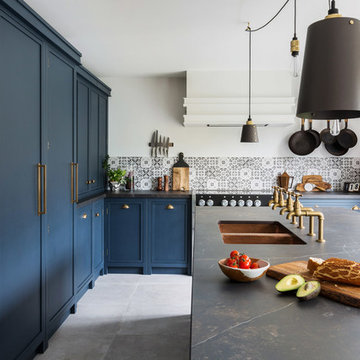
Something a little different to our usual style, we injected a little glamour into our handmade Decolane kitchen in Upminster, Essex. When the homeowners purchased this property, the kitchen was the first room they wanted to rip out and renovate, but uncertainty about which style to go for held them back, and it was actually the final room in the home to be completed! As the old saying goes, "The best things in life are worth waiting for..." Our Design Team at Burlanes Chelmsford worked closely with Mr & Mrs Kipping throughout the design process, to ensure that all of their ideas were discussed and considered, and that the most suitable kitchen layout and style was designed and created by us, for the family to love and use for years to come.
Kitchen with Black Benchtop and Orange Benchtop Design Ideas
6