Kitchen with Black Benchtop and Orange Benchtop Design Ideas
Refine by:
Budget
Sort by:Popular Today
41 - 60 of 52,035 photos
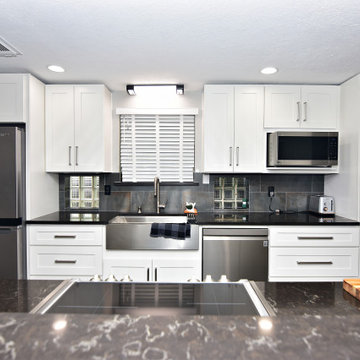
Photo of a mid-sized transitional galley eat-in kitchen in Houston with a farmhouse sink, shaker cabinets, white cabinets, quartz benchtops, black splashback, ceramic splashback, stainless steel appliances, concrete floors, no island, grey floor and black benchtop.

Modern kitchen in modern farmhouse. Taj Mahal countertops and glass display cabinets
Photo of a large modern u-shaped separate kitchen in Raleigh with a drop-in sink, recessed-panel cabinets, white cabinets, granite benchtops, white splashback, medium hardwood floors, brown floor and black benchtop.
Photo of a large modern u-shaped separate kitchen in Raleigh with a drop-in sink, recessed-panel cabinets, white cabinets, granite benchtops, white splashback, medium hardwood floors, brown floor and black benchtop.
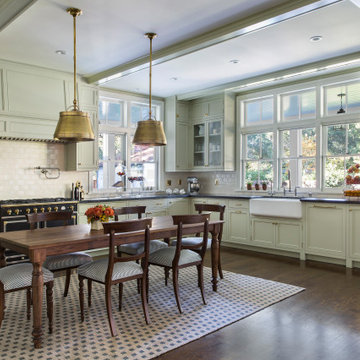
Complete Renovation
Build: EBCON Corporation
Design: Tineke Triggs - Artistic Designs for Living
Architecture: Tim Barber and Kirk Snyder
Landscape: John Dahlrymple Landscape Architecture
Photography: Laura Hull
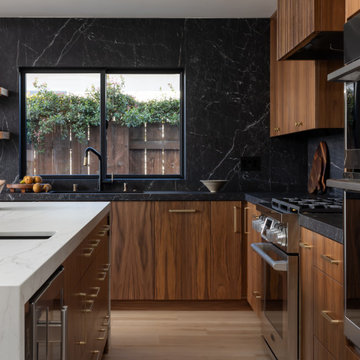
Midcentury kitchen in San Diego with flat-panel cabinets, dark wood cabinets, solid surface benchtops, black splashback, with island and black benchtop.
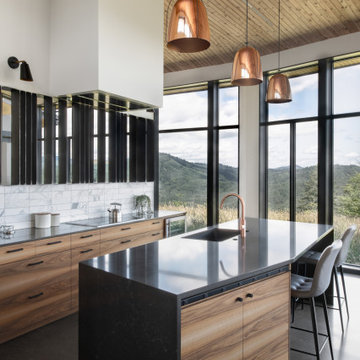
Photo of a modern l-shaped eat-in kitchen in Portland with an undermount sink, flat-panel cabinets, medium wood cabinets, quartz benchtops, white splashback, marble splashback, concrete floors, with island, black benchtop and vaulted.

Large contemporary l-shaped open plan kitchen in Austin with an undermount sink, shaker cabinets, dark wood cabinets, marble benchtops, white splashback, marble splashback, stainless steel appliances, concrete floors, with island, grey floor and black benchtop.

Design ideas for a large modern u-shaped open plan kitchen in Grand Rapids with an undermount sink, flat-panel cabinets, beige cabinets, marble benchtops, black splashback, marble splashback, stainless steel appliances, light hardwood floors, with island, brown floor and black benchtop.
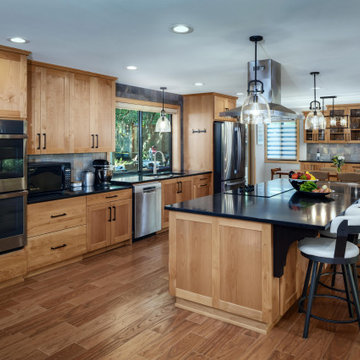
Kitchen Before & After
The main level of this home contained an entryway, front living room, and a raised area with the kitchen, dining, and family room separated into three distinct rooms. This created a flow path that was confusing and difficult to navigate in with a wheelchair or walker, as there was no easy access to the most commonly used areas of the home. We removed all the walls that separated the kitchen from the rest of the main level to create an open floor plan and remodeled the Kitchen to include one run of cabinets along the wall with a large island that was 5ft away from the other cabinets, making this kitchen completely wheelchair accessible.
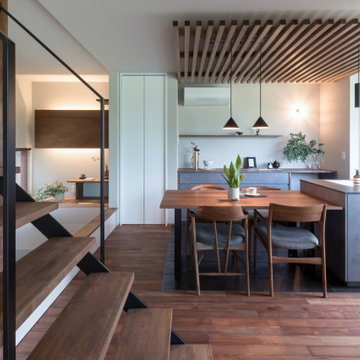
This is an example of a single-wall kitchen with porcelain floors, black floor, black benchtop and coffered.
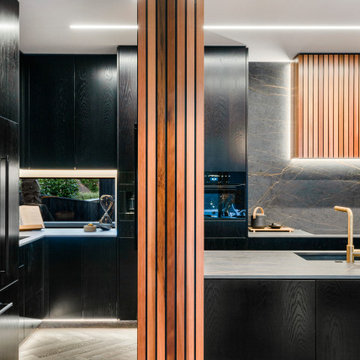
Photo of a mid-sized contemporary u-shaped eat-in kitchen in Auckland with an undermount sink, flat-panel cabinets, black cabinets, solid surface benchtops, black splashback, porcelain splashback, black appliances, dark hardwood floors, with island, brown floor and black benchtop.

Mid-sized contemporary l-shaped eat-in kitchen in Other with a drop-in sink, flat-panel cabinets, black cabinets, quartz benchtops, black splashback, engineered quartz splashback, black appliances, medium hardwood floors, with island, brown floor, black benchtop and vaulted.
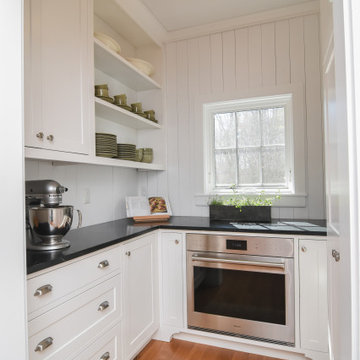
Pantry is half broom-closet, half with 5 slide out trays.
Cookie Sheet dividers each side of wall oven.
This is an example of a country u-shaped kitchen pantry in Boston with shaker cabinets, white cabinets, shiplap splashback, light hardwood floors and black benchtop.
This is an example of a country u-shaped kitchen pantry in Boston with shaker cabinets, white cabinets, shiplap splashback, light hardwood floors and black benchtop.

The kitchen is decorated by a variety of contrasting facades — both textured and glossy, flat and ribbed ones — echoing other interior details and areas.
We design interiors of homes and apartments worldwide. If you need well-thought and aesthetical interior, submit a request on the website.

This 1970s kitchen in the Adirondacks got a big lift and a fabulous new bar. Plain & Fancy Custom Cabinets, Shaker door, Saybrook Sage. Silver Gray Granite with leathered finish. Brook Custom Artisan Slant Shaped hood with cast nickel finish. Pine flooring. Interior features include LeMans swing outs, pull out pantry, angled dividers for utensils, and roll-shelves in cabinets.

Photo of a country u-shaped eat-in kitchen in Denver with an undermount sink, shaker cabinets, green cabinets, marble benchtops, grey splashback, marble splashback, panelled appliances, medium hardwood floors, with island, brown floor and black benchtop.

It is not uncommon for down2earth interior design to be tasked with the challenge of combining an existing kitchen and dining room into one open space that is great for communal cooking and entertaining. But what happens when that request is only the beginning? In this kitchen, our clients had big dreams for their space that went well beyond opening up the plan and included flow, organization, a timeless aesthetic, and partnering with local vendors.
Although the family wanted all the modern conveniences afforded them by a total kitchen renovation, they also wanted it to look timeless and fit in with the aesthetic of their 100 year old home. So all design decisions were made with an eye towards timelessness, from the profile of the cabinet doors, to the handmade backsplash tiles, to the choice of soapstone for countertops, which is a beautiful material that is naturally heat resistant. The soapstone was strategically positioned so that the most stunning veins would be on display across the island top and on the wall behind the cooktop. Even the green color of the cabinet, and the subtle green-greys of the trim were specifically chosen for their softness so they will not look stark or trendy in this classic home.
To address issues of flow, the clients really analyzed how they cook, entertain, and eat. We went well beyond the typical “kitchen triangle” to make sure all the hot spots of the kitchen were in the most functional locations within the space. Once we located the “big moves” we really dug down into the details. Some noteworthy ones include a whole wall of deep pantries with pull outs so all food storage is in one place, knives stored in a drawer right over the cutting boards, trash located right behind the sink, and pots, pans, cookie sheets located right by the oven, and a pullout for the Kitchenaid mixer. There are also pullouts that serve as dedicated storage next to the oven for oils, spices, and utensils, and a microwave located in the island which will facilitate aging in place if that becomes an objective in the future. A broom and cleaning supply storage closet at the top of the basement stairs coordinates with the kitchen cabinets so it will look nice if on view, or it can be hidden behind barn doors that tuck just a bit behind the oven. Storage for platters and a bar are located near the dining room so they will be on hand for entertaining.
As a couple deeply invested in their local community, it was important to the homeowners to work with as many local vendors as possible. From flooring to woodwork to tile to countertops, choosing the right materials to make this project come together was a real collaborative effort. Their close community connections also inspired these empty nesters to stay in their home and update it to their needs, rather than relocating. The space can now accommodate their growing family that might consist of children’s spouses, grandkids, and furry friends alike.
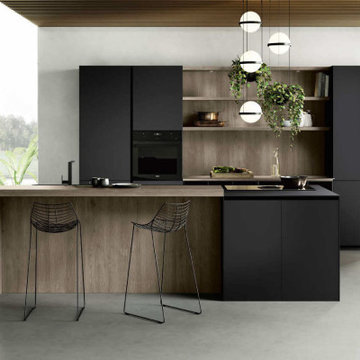
The columns are TILO 2.0 matt glass Nero traffico with matt black aluminum frame, the shelves and the back panels are in Rovere Nechinger wood bilaminate.
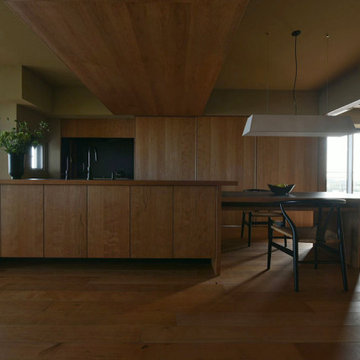
私たちが得意とするビスポーク・キッチン。
最新のデザインと仕様で構成しています。
Photo of a galley open plan kitchen in Other with an undermount sink, flat-panel cabinets, black splashback, ceramic splashback, stainless steel appliances, medium hardwood floors, with island and black benchtop.
Photo of a galley open plan kitchen in Other with an undermount sink, flat-panel cabinets, black splashback, ceramic splashback, stainless steel appliances, medium hardwood floors, with island and black benchtop.

Mid-sized contemporary u-shaped open plan kitchen in Other with a single-bowl sink, flat-panel cabinets, black cabinets, quartz benchtops, black splashback, porcelain splashback, black appliances, medium hardwood floors, a peninsula, brown floor and black benchtop.
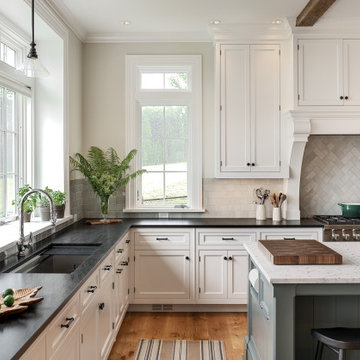
Kitchen with big island
Design ideas for a large traditional l-shaped eat-in kitchen in Bridgeport with an undermount sink, flat-panel cabinets, white cabinets, granite benchtops, grey splashback, ceramic splashback, stainless steel appliances, light hardwood floors, with island, beige floor, black benchtop and exposed beam.
Design ideas for a large traditional l-shaped eat-in kitchen in Bridgeport with an undermount sink, flat-panel cabinets, white cabinets, granite benchtops, grey splashback, ceramic splashback, stainless steel appliances, light hardwood floors, with island, beige floor, black benchtop and exposed beam.
Kitchen with Black Benchtop and Orange Benchtop Design Ideas
3