Kitchen with White Appliances and Black Benchtop Design Ideas
Refine by:
Budget
Sort by:Popular Today
1 - 20 of 1,298 photos

Mid-sized transitional galley eat-in kitchen in Melbourne with shaker cabinets, white cabinets, laminate benchtops, white splashback, ceramic splashback, white appliances, medium hardwood floors, with island and black benchtop.

Marble farmhouse sink is highlighted on this window wall with pendant accent lighting.
This is an example of a small u-shaped separate kitchen in New York with a farmhouse sink, shaker cabinets, blue cabinets, granite benchtops, white splashback, white appliances, slate floors, no island, grey floor and black benchtop.
This is an example of a small u-shaped separate kitchen in New York with a farmhouse sink, shaker cabinets, blue cabinets, granite benchtops, white splashback, white appliances, slate floors, no island, grey floor and black benchtop.
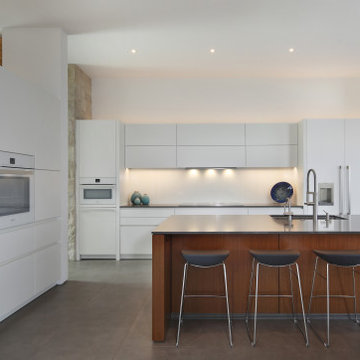
Photo of a contemporary l-shaped kitchen in San Diego with an undermount sink, flat-panel cabinets, white cabinets, white splashback, white appliances, with island, grey floor and black benchtop.

Design ideas for a large transitional l-shaped open plan kitchen in Oklahoma City with an undermount sink, shaker cabinets, green cabinets, quartzite benchtops, white splashback, marble splashback, white appliances, light hardwood floors, multiple islands, brown floor and black benchtop.
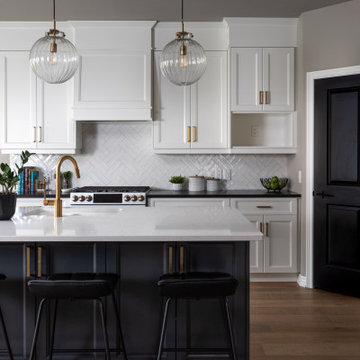
This open concept floor plan features a nice bright space for living and entertaining. Extra storage is provided in the kitchen with an added pantry.
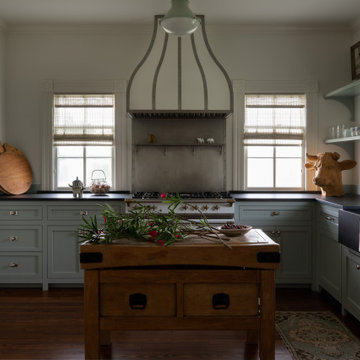
Design ideas for a mid-sized traditional l-shaped separate kitchen in Houston with a farmhouse sink, recessed-panel cabinets, blue cabinets, grey splashback, white appliances, dark hardwood floors, with island, brown floor and black benchtop.
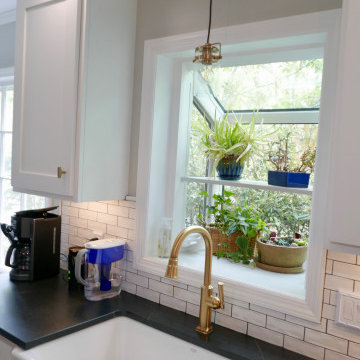
Kohler Apron Front single basin sink, Newport Brass Gooseneck faucet, Atrium Garden Window, Soapstone countertop, Sophia 2" x6" Subway tile backsplash, and Nuvo Antebellum Mini Pendant light above kitchen sink!
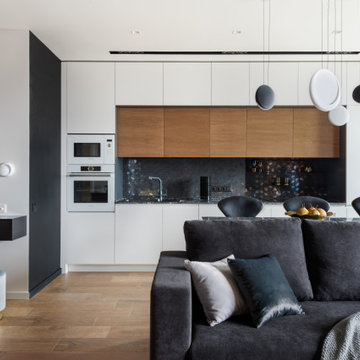
Contemporary single-wall open plan kitchen in Moscow with flat-panel cabinets, white cabinets, black splashback, white appliances, brown floor and black benchtop.
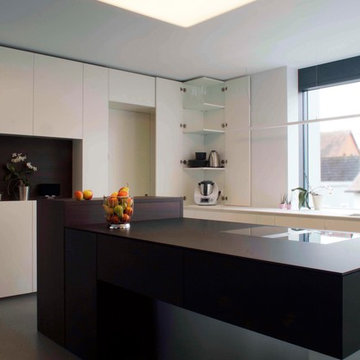
Diese Küche bildet den Mittelpunkt einer wunderbaren Villa am Hang und ist der gemeinsame Treffpunkt der Familie. Hier wird gelebt, gelacht und gekocht.
Geplant und Entworfen wurde sie zusammen mit dem Architekten Christian Möller aus Bad Nauheim, gefertigt von Meisterhand in unseren Werkstätten.
©Silke Rabe
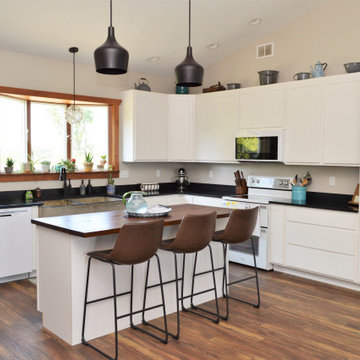
Cabinet Brand: BaileyTown USA
Wood Species: Maple
Cabinet Finish: White
Door Style: Chesapeake
Island Counter top: John Boos Butcher Block, Walnut, Oil finish
Perimeter Counter top: Hanstone Quartz, Double Radius edge, Silicone back splash, Black Coral color
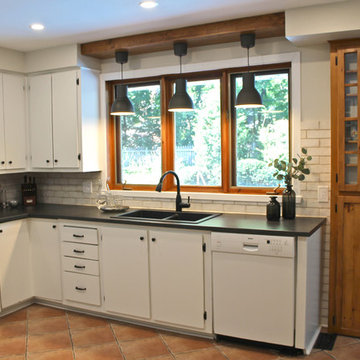
Shout-out to Marijana from Studio 3 Interiors for an amazing job refinishing the original knotty pine wood cabinets and making this kitchen look so refreshed!
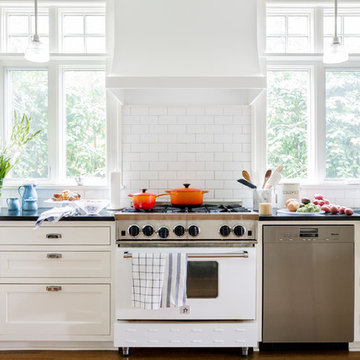
A family home in the West Hills of Portland. Photographed by Chris Dibble
Photo of a transitional kitchen in Portland with a farmhouse sink, recessed-panel cabinets, white cabinets, white splashback, subway tile splashback, white appliances, dark hardwood floors, brown floor and black benchtop.
Photo of a transitional kitchen in Portland with a farmhouse sink, recessed-panel cabinets, white cabinets, white splashback, subway tile splashback, white appliances, dark hardwood floors, brown floor and black benchtop.
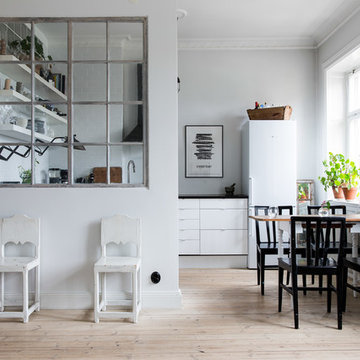
This is an example of a small contemporary l-shaped eat-in kitchen in Wiltshire with flat-panel cabinets, white cabinets, white splashback, brick splashback, white appliances, light hardwood floors and black benchtop.

Open concept kitchen - mid-sized shabby-chic style single-wall with island medium tone wood floor, brown floor and vaulted ceiling open concept kitchen in Austin with a double-bowl sink, shaker cabinets, white cabinets, marble countertops, white backsplash, wood backsplash, white appliance panels, and black countertops to contrast, bringing you the perfect shabby-chic vibes.
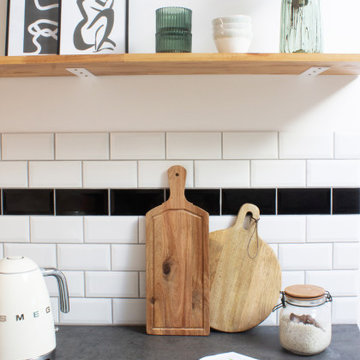
Nous avons rénové entièrement ce studio sous comble. Pour la partie cuisine, nous avons opté pour des meubles blancs pour ramener de la clarté et la fondre au reste de l'appartement. Quelques touches de bois et d'osier permettent d'apporter un côté naturel à l'espace.
La partie salon, quant à elle, a été mise en valeur par la couleur du mur bleu canard, qui vient réveillé de reste du mobilier. La couleur au mur permet de faire de la partie salon la pièce maitresse du studio.
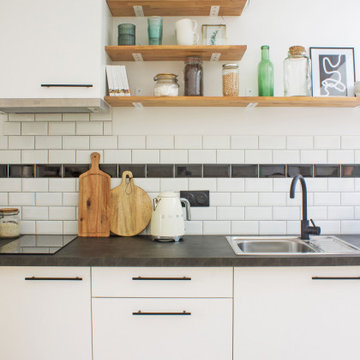
Nous avons rénové entièrement ce studio sous comble. Pour la partie cuisine, nous avons opté pour des meubles blancs pour ramener de la clarté et la fondre au reste de l'appartement. Quelques touches de bois et d'osier permettent d'apporter un côté naturel à l'espace.
La partie salon, quant à elle, a été mise en valeur par la couleur du mur bleu canard, qui vient réveillé de reste du mobilier. La couleur au mur permet de faire de la partie salon la pièce maitresse du studio.

Кухня со объемной системой хранения.
Design ideas for an expansive contemporary single-wall eat-in kitchen in Moscow with an undermount sink, flat-panel cabinets, black cabinets, granite benchtops, black splashback, granite splashback, white appliances, porcelain floors, with island, brown floor, black benchtop and recessed.
Design ideas for an expansive contemporary single-wall eat-in kitchen in Moscow with an undermount sink, flat-panel cabinets, black cabinets, granite benchtops, black splashback, granite splashback, white appliances, porcelain floors, with island, brown floor, black benchtop and recessed.

Full Wall of Cabinetry with Beadboard Backsplash & Floating Shelves
Photo of a small u-shaped separate kitchen in New York with a farmhouse sink, shaker cabinets, blue cabinets, granite benchtops, white splashback, white appliances, slate floors, no island, grey floor and black benchtop.
Photo of a small u-shaped separate kitchen in New York with a farmhouse sink, shaker cabinets, blue cabinets, granite benchtops, white splashback, white appliances, slate floors, no island, grey floor and black benchtop.
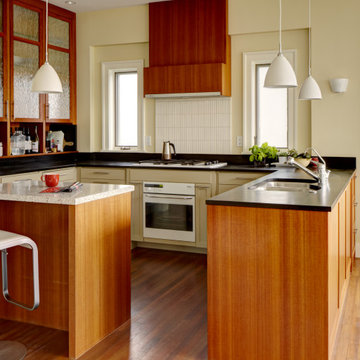
This is an example of a transitional u-shaped kitchen in Seattle with an undermount sink, shaker cabinets, beige cabinets, white splashback, white appliances, medium hardwood floors, with island, brown floor and black benchtop.
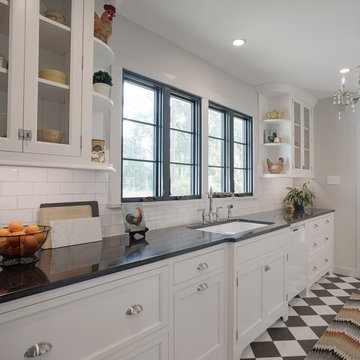
Curved elements echo throughout the kitchen from the what not shelves with crown molding to the arched toe valance and cabinet hardware.
Custom cabinetry designed and provided by Jamestown Designer Kitchens.
Photos by Richard Leo Johnson, Atlantic Archives
Kitchen with White Appliances and Black Benchtop Design Ideas
1