Kitchen with Black Benchtop and Yellow Benchtop Design Ideas
Sort by:Popular Today
1 - 20 of 53,966 photos

Design ideas for a mid-sized eclectic galley eat-in kitchen in Melbourne with an undermount sink, flat-panel cabinets, pink cabinets, wood benchtops, white splashback, mosaic tile splashback, stainless steel appliances, laminate floors, with island, yellow floor and yellow benchtop.

Mid-sized contemporary l-shaped kitchen in Sydney with an undermount sink, white cabinets, granite benchtops, metallic splashback, mirror splashback, black appliances, laminate floors, brown floor and black benchtop.

CURVES & TEXTURE
- Custom designed & manufactured cabinetry in 'matte black' polyurethane
- Large custom curved cabinetry
- Feature vertical slates around the island
- Curved timber grain floating shelf with recessed LED strip lighting
- Large bifold appliance cabinet with timber grain internals
- 20mm thick Caesarstone 'Jet Black' benchtop
- Feature textured matte black splashback tile
- Lo & Co matte black hardware
- Blum hardware
Sheree Bounassif, Kitchens by Emanuel

Using all available space for storage is key, allowing the design not only to look stunning, but also functional.
Photo of a mid-sized contemporary u-shaped open plan kitchen in Melbourne with flat-panel cabinets, black cabinets, quartz benchtops, orange splashback, glass sheet splashback, black appliances and black benchtop.
Photo of a mid-sized contemporary u-shaped open plan kitchen in Melbourne with flat-panel cabinets, black cabinets, quartz benchtops, orange splashback, glass sheet splashback, black appliances and black benchtop.

Photo of a contemporary galley kitchen in Melbourne with an undermount sink, flat-panel cabinets, white cabinets, white splashback, mosaic tile splashback, concrete floors, with island, grey floor and black benchtop.

Mid-sized transitional galley eat-in kitchen in Melbourne with shaker cabinets, white cabinets, laminate benchtops, white splashback, ceramic splashback, white appliances, medium hardwood floors, with island and black benchtop.

With the request for neutral tones, our design team has created a beautiful, light-filled space with a white lithostone bench top, solid timber drop-down seating area and terrazzo splashback ledge to amplify functionality without compromising style.
We extended the window out to attract as much natural light as possible and utilised existing dead-space by adding a cozy reading nook. Fitted with power points and shelves, this nook can also be used to get on top of life admin.

Referencing the art deco period in which the apartment was build, a curved range hood finished in linear kit kat Japanese tiles forms the focal point of the kitchen. Light timber laminate for full height joinery with dark grey / charcoal ultra matte laminate for below bench cupboards and drawers. Quartzite bench tops in a leathered finish.

Inspiration for a mid-sized contemporary galley eat-in kitchen in Sydney with a double-bowl sink, flat-panel cabinets, white cabinets, mirror splashback, stainless steel appliances, concrete floors, with island, black benchtop and vaulted.
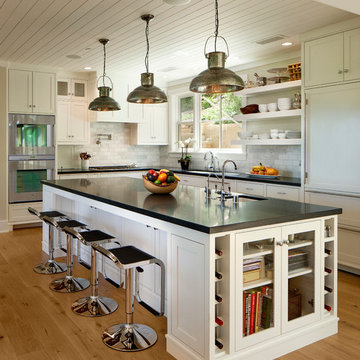
Jim Bartsch
Photo of a large traditional l-shaped kitchen in Santa Barbara with an undermount sink, shaker cabinets, white splashback, panelled appliances, with island, light hardwood floors and black benchtop.
Photo of a large traditional l-shaped kitchen in Santa Barbara with an undermount sink, shaker cabinets, white splashback, panelled appliances, with island, light hardwood floors and black benchtop.

The homeowner's wide range of tastes coalesces in this lovely kitchen and mudroom. Vintage, modern, English, and mid-century styles form one eclectic and alluring space. Rift-sawn white oak cabinets in warm almond, textured white subway tile, white island top, and a custom white range hood lend lots of brightness while black perimeter countertops and a Laurel Woods deep green finish on the island and beverage bar balance the palette with a unique twist on farmhouse style.

A mid-size minimalist bar shaped kitchen gray concrete floor, with flat panel black cabinets with a double bowl sink and yellow undermount cabinet lightings with a wood shiplap backsplash and black granite conutertop
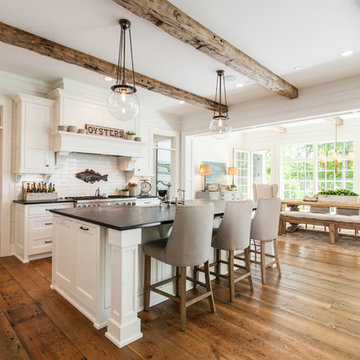
The client’s coastal New England roots inspired this Shingle style design for a lakefront lot. With a background in interior design, her ideas strongly influenced the process, presenting both challenge and reward in executing her exact vision. Vintage coastal style grounds a thoroughly modern open floor plan, designed to house a busy family with three active children. A primary focus was the kitchen, and more importantly, the butler’s pantry tucked behind it. Flowing logically from the garage entry and mudroom, and with two access points from the main kitchen, it fulfills the utilitarian functions of storage and prep, leaving the main kitchen free to shine as an integral part of the open living area.
An ARDA for Custom Home Design goes to
Royal Oaks Design
Designer: Kieran Liebl
From: Oakdale, Minnesota
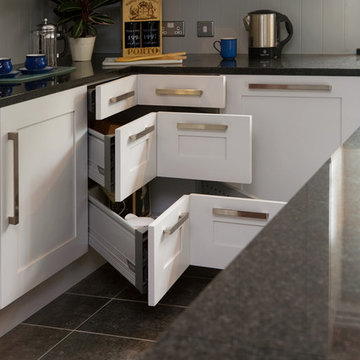
Photo of a transitional kitchen in Other with shaker cabinets, white cabinets and black benchtop.

Inspiration for a contemporary galley kitchen in London with an undermount sink, flat-panel cabinets, green cabinets, with island, white floor and black benchtop.

Design ideas for a transitional l-shaped kitchen in Los Angeles with an undermount sink, shaker cabinets, medium wood cabinets, white splashback, stainless steel appliances, medium hardwood floors, with island, brown floor and black benchtop.

Inspiration for a large transitional l-shaped eat-in kitchen in Seattle with an undermount sink, shaker cabinets, white cabinets, quartz benchtops, multi-coloured splashback, mosaic tile splashback, stainless steel appliances, light hardwood floors, with island and yellow benchtop.
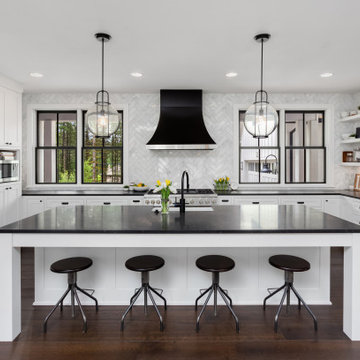
Elegant timeless style Kitchen with black marble countertop, range hood, white cabinets and stainless accents. Farmhouse sink build in the island.
This is an example of an expansive transitional u-shaped kitchen in Tampa with shaker cabinets, white cabinets, marble benchtops, white splashback, marble splashback, stainless steel appliances, dark hardwood floors, black benchtop, an undermount sink, with island and brown floor.
This is an example of an expansive transitional u-shaped kitchen in Tampa with shaker cabinets, white cabinets, marble benchtops, white splashback, marble splashback, stainless steel appliances, dark hardwood floors, black benchtop, an undermount sink, with island and brown floor.
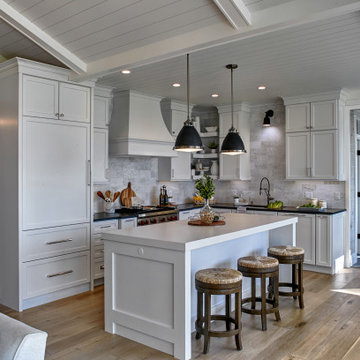
Design ideas for a beach style l-shaped open plan kitchen in Other with an undermount sink, shaker cabinets, white cabinets, white splashback, medium hardwood floors, with island, brown floor, black benchtop, exposed beam, timber, vaulted, quartzite benchtops, marble splashback and panelled appliances.
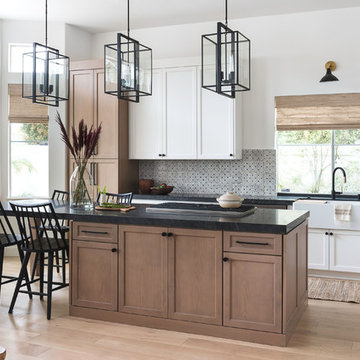
samantha goh
Photo of a mid-sized transitional l-shaped eat-in kitchen in San Diego with a farmhouse sink, shaker cabinets, light wood cabinets, granite benchtops, beige splashback, terra-cotta splashback, stainless steel appliances, light hardwood floors, with island and black benchtop.
Photo of a mid-sized transitional l-shaped eat-in kitchen in San Diego with a farmhouse sink, shaker cabinets, light wood cabinets, granite benchtops, beige splashback, terra-cotta splashback, stainless steel appliances, light hardwood floors, with island and black benchtop.
Kitchen with Black Benchtop and Yellow Benchtop Design Ideas
1