Kitchen with Black Benchtop Design Ideas
Refine by:
Budget
Sort by:Popular Today
121 - 140 of 51,808 photos
Item 1 of 3
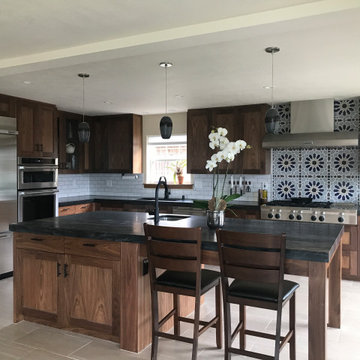
Large custom kitchen with large island. Custom walnut wood cabinetry.
Inspiration for a large arts and crafts l-shaped eat-in kitchen in Other with an undermount sink, flat-panel cabinets, medium wood cabinets, granite benchtops, multi-coloured splashback, ceramic splashback, stainless steel appliances, ceramic floors, with island, beige floor and black benchtop.
Inspiration for a large arts and crafts l-shaped eat-in kitchen in Other with an undermount sink, flat-panel cabinets, medium wood cabinets, granite benchtops, multi-coloured splashback, ceramic splashback, stainless steel appliances, ceramic floors, with island, beige floor and black benchtop.
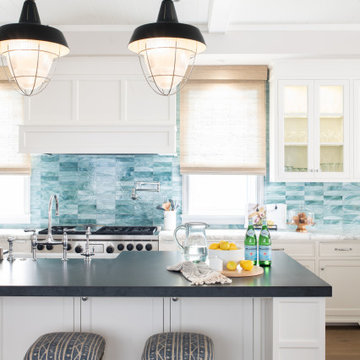
Large beach style u-shaped eat-in kitchen in Los Angeles with a farmhouse sink, recessed-panel cabinets, white cabinets, soapstone benchtops, blue splashback, ceramic splashback, stainless steel appliances, light hardwood floors, with island, beige floor and black benchtop.
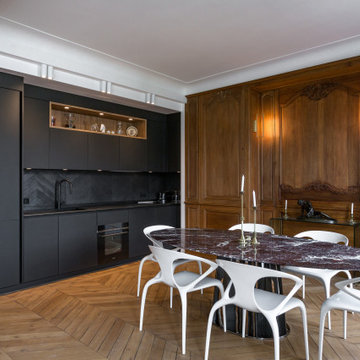
This is an example of a transitional single-wall kitchen in Paris with an undermount sink, flat-panel cabinets, black cabinets, black splashback, panelled appliances, medium hardwood floors, no island, brown floor and black benchtop.
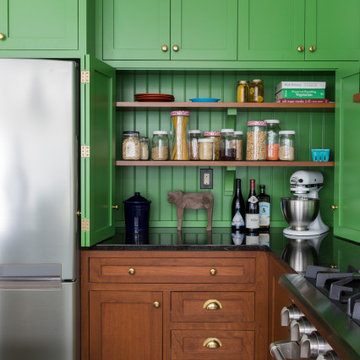
Photo of a mid-sized eclectic l-shaped eat-in kitchen in Philadelphia with an undermount sink, shaker cabinets, green cabinets, granite benchtops, white splashback, ceramic splashback, stainless steel appliances, slate floors, with island, green floor and black benchtop.
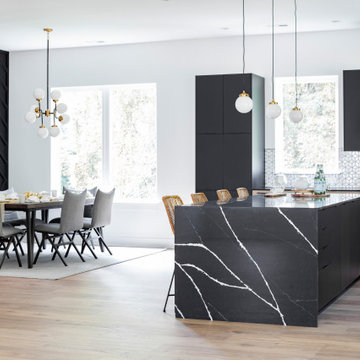
Bold kitchen and dining area in Kale Mills. Chelsea Building Group's latest homes in Charlotte, NC
This is an example of a contemporary kitchen in Charlotte with flat-panel cabinets, black cabinets, quartz benchtops, white splashback, with island and black benchtop.
This is an example of a contemporary kitchen in Charlotte with flat-panel cabinets, black cabinets, quartz benchtops, white splashback, with island and black benchtop.
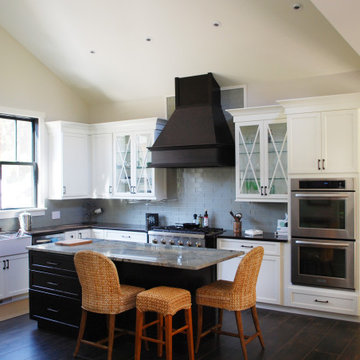
Design ideas for a large contemporary u-shaped eat-in kitchen in Providence with a farmhouse sink, shaker cabinets, white cabinets, blue splashback, subway tile splashback, stainless steel appliances, ceramic floors, with island, black floor, black benchtop and quartz benchtops.
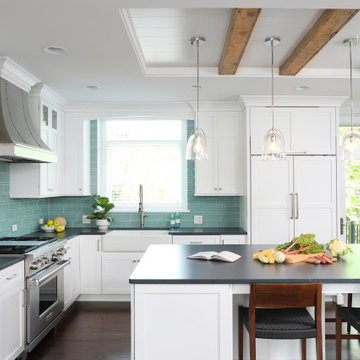
This white painted kitchen features a splash of color in the blue backsplash tile and reclaimed wood beams that add more character and a focal point to the entire kitchen.
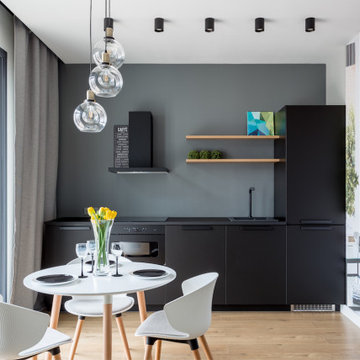
Design ideas for a small contemporary single-wall eat-in kitchen in Saint Petersburg with a drop-in sink, flat-panel cabinets, black cabinets, black appliances, medium hardwood floors, no island, brown floor, black benchtop and grey splashback.
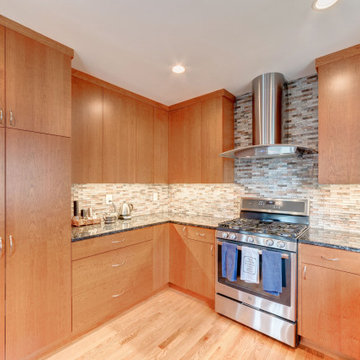
Mid-sized transitional u-shaped separate kitchen in DC Metro with an undermount sink, flat-panel cabinets, medium wood cabinets, quartz benchtops, multi-coloured splashback, glass tile splashback, stainless steel appliances, light hardwood floors, no island, brown floor and black benchtop.
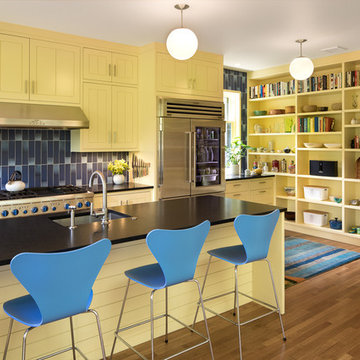
This kitchen and breakfast room was inspired by the owners' Scandinavian heritage, as well as by a café they love in Europe. Bookshelves in the kitchen and breakfast room make for easy lingering over a snack and a book. The Heath Ceramics tile backsplash also subtly celebrates the author owner and her love of literature: the tile pattern echoes the spines of books on a bookshelf...All photos by Laurie Black.
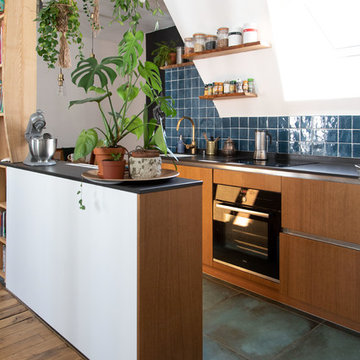
Le charme du Sud à Paris.
Un projet de rénovation assez atypique...car il a été mené par des étudiants architectes ! Notre cliente, qui travaille dans la mode, avait beaucoup de goût et s’est fortement impliquée dans le projet. Un résultat chiadé au charme méditerranéen.
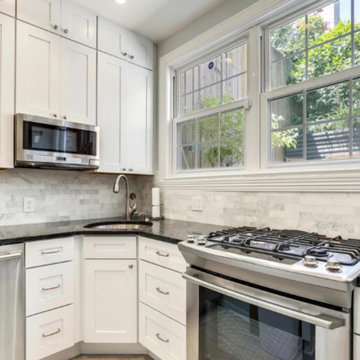
Photo of a mid-sized transitional u-shaped separate kitchen in DC Metro with an undermount sink, recessed-panel cabinets, white cabinets, granite benchtops, white splashback, marble splashback, stainless steel appliances, medium hardwood floors, a peninsula, brown floor and black benchtop.
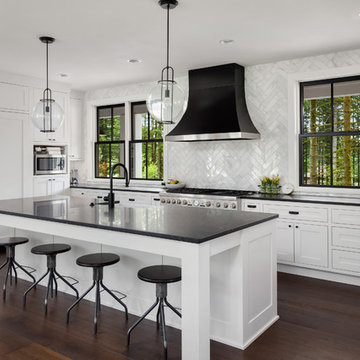
beautiful white kitchen in new luxury home with island, pendant lights, and hardwood floors. Island and Counters are Black, Hardwood Floors are Dark, and Cabinets, Backsplash, and Woodwork are White
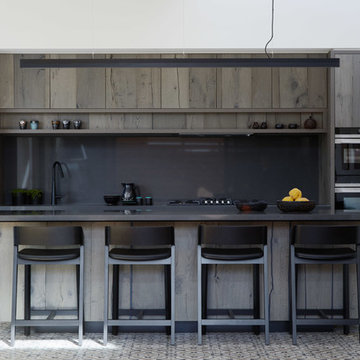
Contemporary single-wall kitchen in Melbourne with flat-panel cabinets, dark wood cabinets, black splashback, black appliances, with island, grey floor and black benchtop.

Inspiration for a large modern l-shaped open plan kitchen in Austin with a double-bowl sink, flat-panel cabinets, concrete benchtops, black splashback, cement tile splashback, panelled appliances, light hardwood floors, with island, brown floor and black benchtop.
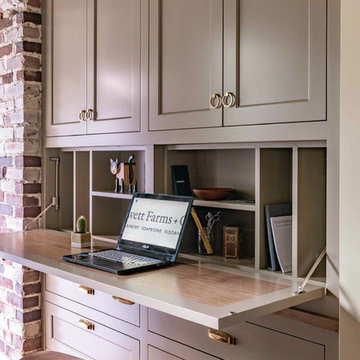
Custom Made Shaker/ Contemporary Built-In Wall Storage System
Design ideas for a mid-sized country l-shaped kitchen pantry in Boston with shaker cabinets, brown cabinets, stainless steel appliances, with island, black benchtop, an undermount sink, red splashback, brick splashback, slate floors and multi-coloured floor.
Design ideas for a mid-sized country l-shaped kitchen pantry in Boston with shaker cabinets, brown cabinets, stainless steel appliances, with island, black benchtop, an undermount sink, red splashback, brick splashback, slate floors and multi-coloured floor.
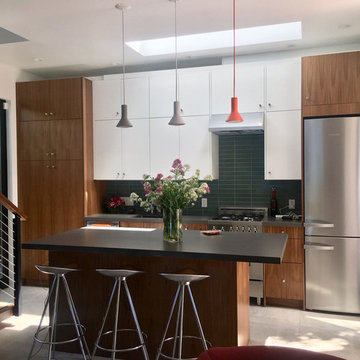
He explains: “I tried using the IKEA kitchen planner but the more I used it, the more questions I had. IKD, with all their expertise in kitchen design took all the hard decisions off of my hands. Plus the cost was very reasonable.”
With a total budget of roughly $16,000, the couple selected a variety of high-end appliances, non-IKEA products and, of course, the IKEA SEKTION cabinet system to create a contemporary kitchen “with a splash of Scandinavian modern.”
But it also needed to be reliable enough for everyday cooking as well as entertaining.
“We have a large outdoor entertaining area by the entrance,” he adds.
The pair combined the IKEA SEKTION cabinet framework with custom doors and drawer faces from the Cabinet Face.
For the appliances, Richard selected a 24” Bertazonni range; an 18” Bosch dishwasher and 24” Bosch microwave drawer; a Franke Professional Series Sink; a KWC Domo kitchen faucet; a BodyGlove BG3000 water filter system; an InSinkErator Indulge Modern single-handle instant hot and cold water dispenser faucet and the Evolution Series garbage disposal, also from InSinkErator.
The couple selected Silestone Cemento Spa countertop material as well as IKEA OMLOPP drawer lighting and IKEA IRSTA countertop lighting to finish the look.
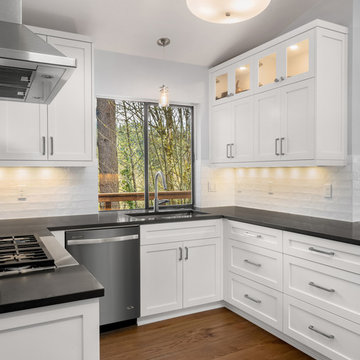
This is an example of a transitional u-shaped kitchen in Portland with an undermount sink, shaker cabinets, white cabinets, white splashback, subway tile splashback, stainless steel appliances, medium hardwood floors, brown floor and black benchtop.
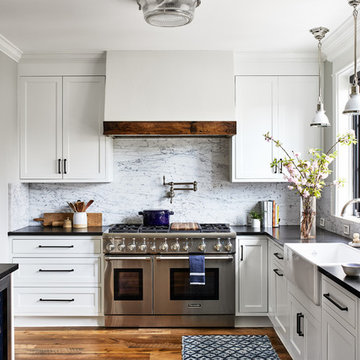
Kitchen
Photography: Stacy Zarin Goldberg Photography; Interior Design: Kristin Try Interiors; Builder: Harry Braswell, Inc.
Design ideas for a beach style l-shaped kitchen in DC Metro with a farmhouse sink, shaker cabinets, white cabinets, white splashback, stainless steel appliances, medium hardwood floors, with island, brown floor and black benchtop.
Design ideas for a beach style l-shaped kitchen in DC Metro with a farmhouse sink, shaker cabinets, white cabinets, white splashback, stainless steel appliances, medium hardwood floors, with island, brown floor and black benchtop.
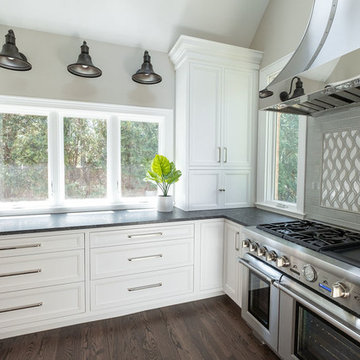
This is an example of a large country l-shaped open plan kitchen in Chicago with an undermount sink, recessed-panel cabinets, white cabinets, soapstone benchtops, grey splashback, ceramic splashback, stainless steel appliances, dark hardwood floors, with island, brown floor and black benchtop.
Kitchen with Black Benchtop Design Ideas
7