Kitchen with Black Benchtop Design Ideas
Refine by:
Budget
Sort by:Popular Today
141 - 160 of 51,808 photos
Item 1 of 3
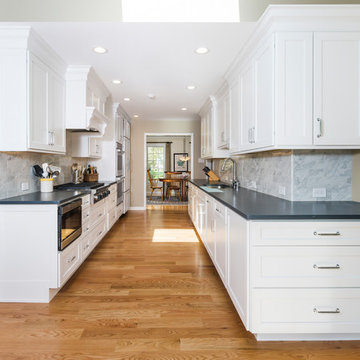
This galley style kitchen design is a bright space featuring Dura Supreme Highland door style in a white finish. The kitchen cabinets are contrasted by a Silestone countertop in charcoal soapstone color with a suede finish, accessorized by Top Knobs polished chrome hardware. A paneled Sub-Zero refrigerator and Asko dishwasher match the cabinetry. A custom wood hood with a Modern Aire hood liner also matches the white cabinets, giving the kitchen a fluid appearance. The kitchen cabinets include ample customized storage solutions, like the pantry cabinet with roll out shelves, narrow pull out spice rack, and tray divider. A large C-Tech undermount sink pairs with a Riobel pull down sprayer faucet and soap dispenser. A Wolf double wall oven and range offer the perfect tools for cooking favorite meals, along with a Sharp microwave drawer. The bright space includes Andersen windows and a large skylight, which offers plenty of natural light. Hafele undercabinet lighting keeps the work spaces well lit, and accents the porcelain tile backsplash. Photos by Linda McManus
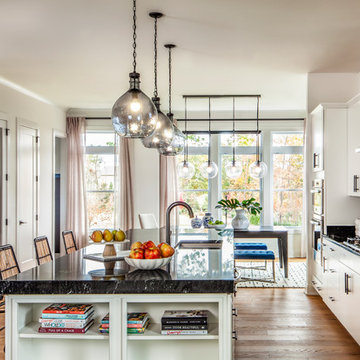
Design ideas for a transitional galley eat-in kitchen in Denver with an undermount sink, flat-panel cabinets, white cabinets, stainless steel appliances, medium hardwood floors, with island, brown floor and black benchtop.
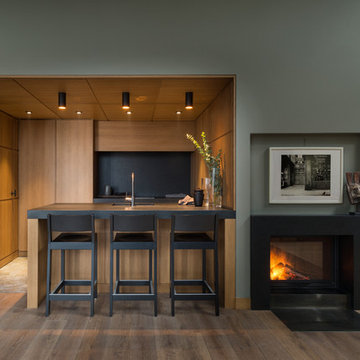
Architects Krauze Alexander, Krauze Anna
Small contemporary galley open plan kitchen in Moscow with an undermount sink, flat-panel cabinets, medium wood cabinets, granite benchtops, black splashback, with island and black benchtop.
Small contemporary galley open plan kitchen in Moscow with an undermount sink, flat-panel cabinets, medium wood cabinets, granite benchtops, black splashback, with island and black benchtop.
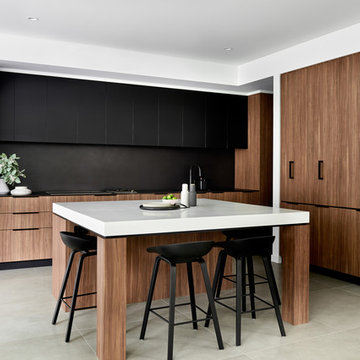
Inspiration for a contemporary l-shaped eat-in kitchen in Sydney with flat-panel cabinets, medium wood cabinets, black splashback, black appliances, with island, grey floor, black benchtop, a double-bowl sink and porcelain floors.
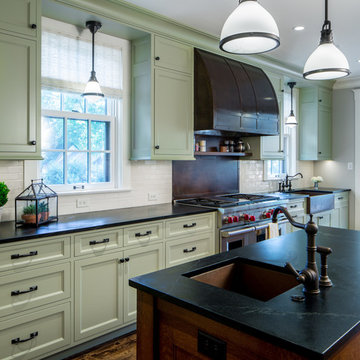
This is an example of an arts and crafts kitchen in Minneapolis with a farmhouse sink, recessed-panel cabinets, green cabinets, white splashback, stainless steel appliances, dark hardwood floors, with island, brown floor and black benchtop.
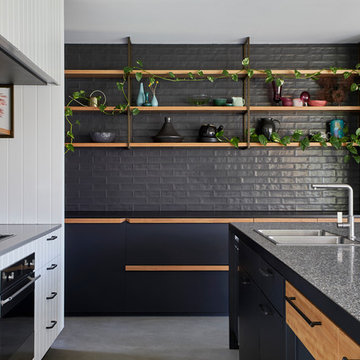
Project // BENT Annexe
Architects // BENT Architecture
Photographer // Tatjana Plitt
Product // Austral Bricks La Paloma in Gaudi
Photo of a contemporary kitchen in Sydney with a drop-in sink, flat-panel cabinets, black cabinets, grey splashback, subway tile splashback, stainless steel appliances, with island, grey floor and black benchtop.
Photo of a contemporary kitchen in Sydney with a drop-in sink, flat-panel cabinets, black cabinets, grey splashback, subway tile splashback, stainless steel appliances, with island, grey floor and black benchtop.
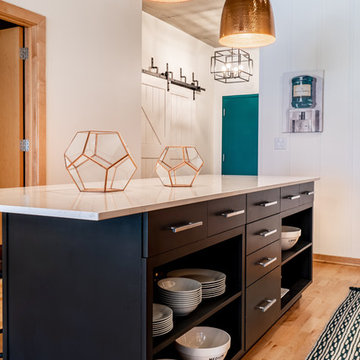
Large Kitchen Island Has Open and Concealed Storage.
The large island in this loft kitchen isn't only a place to eat, it offers valuable storage space. By removing doors and adding millwork, the island now has a mix of open and concealed storage. The island's black and white color scheme is nicely contrasted by the copper pendant lights above and the teal front door.
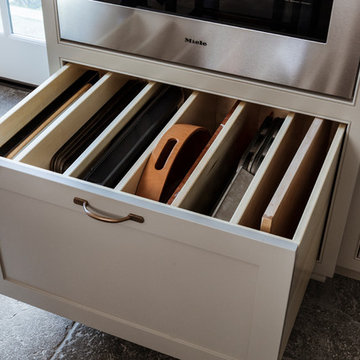
Remodel by Tricolor Construction
Interior Design by Maison Inc.
Photos by David Papazian
Photo of a large traditional u-shaped kitchen pantry in Portland with an undermount sink, beaded inset cabinets, grey cabinets, blue splashback, panelled appliances, with island, grey floor and black benchtop.
Photo of a large traditional u-shaped kitchen pantry in Portland with an undermount sink, beaded inset cabinets, grey cabinets, blue splashback, panelled appliances, with island, grey floor and black benchtop.
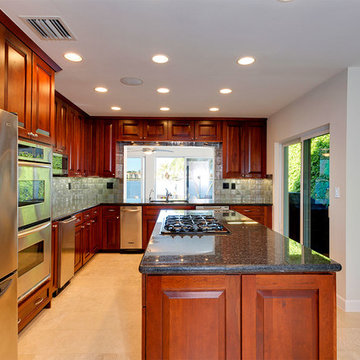
Kitchen
Photo of a mid-sized mediterranean l-shaped separate kitchen in Other with an undermount sink, raised-panel cabinets, medium wood cabinets, granite benchtops, multi-coloured splashback, porcelain splashback, stainless steel appliances, marble floors, with island, beige floor and black benchtop.
Photo of a mid-sized mediterranean l-shaped separate kitchen in Other with an undermount sink, raised-panel cabinets, medium wood cabinets, granite benchtops, multi-coloured splashback, porcelain splashback, stainless steel appliances, marble floors, with island, beige floor and black benchtop.
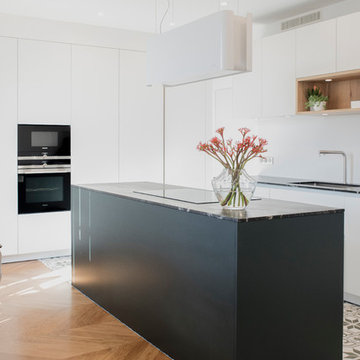
Derrière le salon se trouve la nouvelle cuisine
(anciennement une chambre) entièrement dessinée par KAST DESIGN. Un grand monolithe gris foncé en granit prend place au centre de la pièce, posé sur d’authentiques carreaux de ciment associés au parquet d’origine en point de Hongrie.
INA MALEC PHOTOGRAPHIE
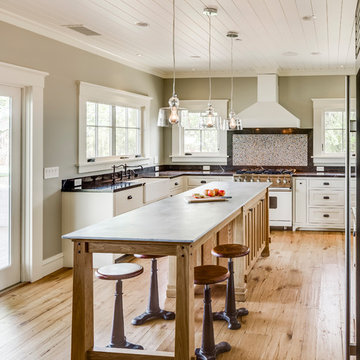
Photo of a mid-sized transitional u-shaped eat-in kitchen in San Francisco with a farmhouse sink, recessed-panel cabinets, white cabinets, marble benchtops, black splashback, marble splashback, white appliances, light hardwood floors, with island, beige floor and black benchtop.
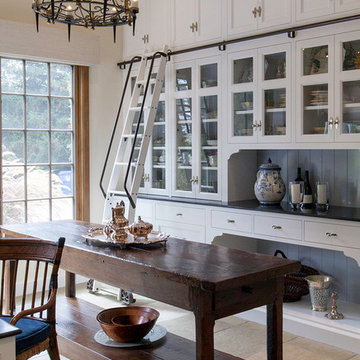
Old World Mix of Spanish and English graces this completely remodeled old home in Hope Ranch, Santa Barbara. All new painted cabinets throughout, with glossy and satin finishes mixed with antiques discovered throughout the world. A wonderful mix of the owner's antique red rugs over the slate and bleached walnut floors pared with an eclectic modern art collection give a contemporary feel to this old style villa. A new pantry crafted from the unused 'maids room' attaches to the kitchen with a glossy blue island and white cabinetry. Large red velvet drapes separate the very large great room with the limestone fireplace and oversized upholstery from the kitchen area. Upstairs the library is created from an attic space, with long cushioned window seats in a wild mix of reds and blues. Several unique upstairs rooms for guests with on suite baths in different colors and styles. Black and white bath, Red bedroom, blue bedrooms, all with unique art. Off of the master features a sun room with a long, low extra long sofa, grass shades and soft drapes.
Project Location Hope Ranch, Santa Barbara. From their beautiful resort town of Ojai, they serve clients in Montecito, Hope Ranch, Malibu, Westlake and Calabasas, across the tri-county areas of Santa Barbara, Ventura and Los Angeles, south to Hidden Hills- north through Solvang and more.
John Madden Construction
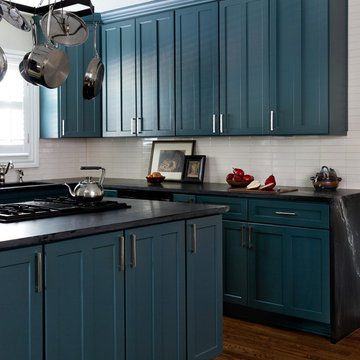
Photo by Molly Culver
Design ideas for a mid-sized modern l-shaped kitchen in Austin with an undermount sink, shaker cabinets, blue cabinets, soapstone benchtops, white splashback, medium hardwood floors, with island, brown floor and black benchtop.
Design ideas for a mid-sized modern l-shaped kitchen in Austin with an undermount sink, shaker cabinets, blue cabinets, soapstone benchtops, white splashback, medium hardwood floors, with island, brown floor and black benchtop.
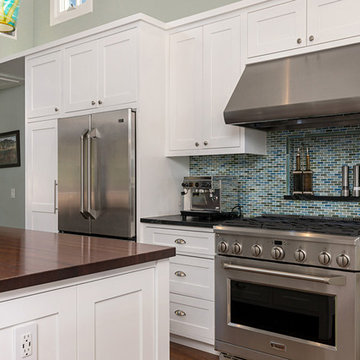
Beach style l-shaped open plan kitchen in Orange County with a farmhouse sink, shaker cabinets, white cabinets, granite benchtops, blue splashback, glass tile splashback, stainless steel appliances, medium hardwood floors, with island, brown floor and black benchtop.
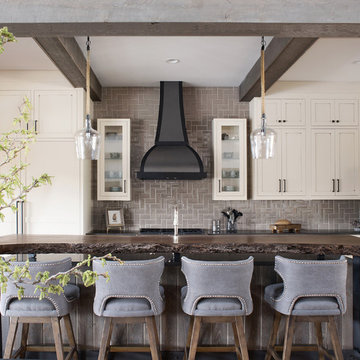
This family hunt lodge outside of Aiken, SC is a perfect retreat. Sophisticated rustic style with transitional elements.
Project designed by Aiken-Atlanta interior design firm, Nandina Home & Design. They also serve Augusta, GA, and Columbia and Lexington, South Carolina.
For more about Nandina Home & Design, click here: https://nandinahome.com/
To learn more about this project, click here:
https://nandinahome.com/portfolio/family-hunt-lodge/
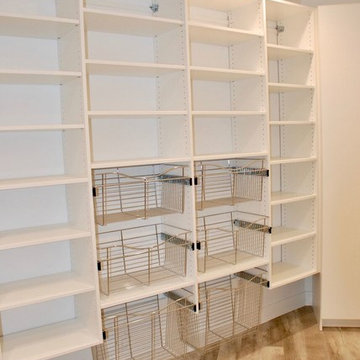
Inspiration for a large country u-shaped kitchen pantry in Salt Lake City with an undermount sink, flat-panel cabinets, white cabinets, quartz benchtops, stainless steel appliances, light hardwood floors, beige floor and black benchtop.
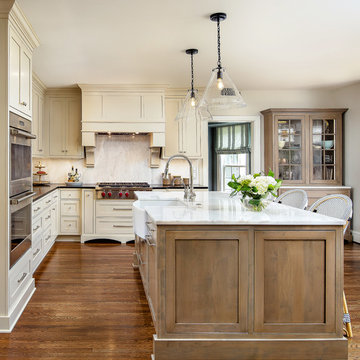
Wood-Mode Cabinetry and Wolf/
This is an example of a traditional l-shaped kitchen in New Orleans with a farmhouse sink, shaker cabinets, beige cabinets, stainless steel appliances, medium hardwood floors, with island, brown floor and black benchtop.
This is an example of a traditional l-shaped kitchen in New Orleans with a farmhouse sink, shaker cabinets, beige cabinets, stainless steel appliances, medium hardwood floors, with island, brown floor and black benchtop.
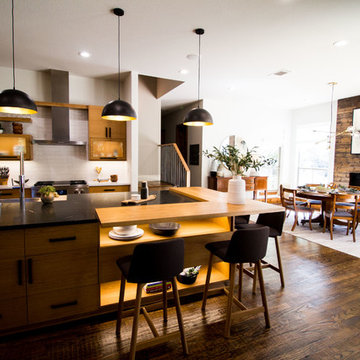
Bethany Jarrell Photography
White Oak, Flat Panel Cabinetry
Galaxy Black Granite
Epitome Quartz
White Subway Tile
Custom Cabinets
Large scandinavian eat-in kitchen in Dallas with flat-panel cabinets, light wood cabinets, granite benchtops, white splashback, subway tile splashback, stainless steel appliances, dark hardwood floors, with island, brown floor and black benchtop.
Large scandinavian eat-in kitchen in Dallas with flat-panel cabinets, light wood cabinets, granite benchtops, white splashback, subway tile splashback, stainless steel appliances, dark hardwood floors, with island, brown floor and black benchtop.
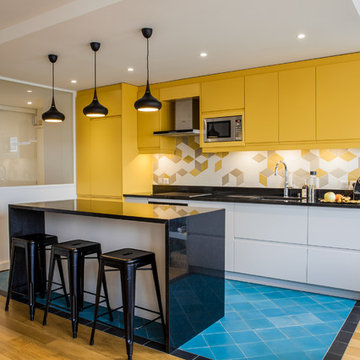
Mid-sized scandinavian single-wall eat-in kitchen in Paris with a double-bowl sink, yellow cabinets, yellow splashback, porcelain splashback, stainless steel appliances, ceramic floors, with island, blue floor and black benchtop.
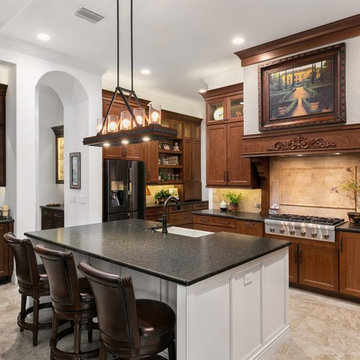
This is an example of a mediterranean separate kitchen in Orlando with recessed-panel cabinets, with island, a farmhouse sink, medium wood cabinets, beige splashback, stainless steel appliances, beige floor and black benchtop.
Kitchen with Black Benchtop Design Ideas
8