Kitchen with Black Benchtop Design Ideas

Adjacent to the kitchen is a full-service butler’s pantry featuring rich charcoal gray Viatera Carbo quartz countertops and matching solid surface backsplash. The under counter, climate-controlled beverage center and separate wine cooler by Landmark are flanked by light-stained white oak Shaker cabinets and drawers with matte black hardware and subtle under cabinet lighting giving a refined style to the space.

кухня-гостиная
Inspiration for a contemporary open plan kitchen in Saint Petersburg with a single-bowl sink, flat-panel cabinets, grey cabinets, black splashback, light hardwood floors, with island and black benchtop.
Inspiration for a contemporary open plan kitchen in Saint Petersburg with a single-bowl sink, flat-panel cabinets, grey cabinets, black splashback, light hardwood floors, with island and black benchtop.

Inspiration for a small eclectic kitchen in Rome with multi-coloured floor, a drop-in sink, white cabinets, porcelain floors and black benchtop.

This inviting gourmet kitchen designed by Curtis Lumber Co., Inc. is perfect for the entertaining lifestyle of the homeowners who wanted a modern farmhouse kitchen in a new construction build. The look was achieved by mixing in a warmer white finish on the upper cabinets with warmer wood tones for the base cabinets and island. The cabinetry is Merillat Masterpiece, Ganon Full overlay Evercore in Warm White Suede sheen on the upper cabinets and Ganon Full overlay Cherry Barley Suede sheen on the base cabinets and floating shelves. The leg of the island has a beautiful taper to it providing a beautiful architectural detail. Shiplap on the window wall and on the back of the island adds a little extra texture to the space. A microwave drawer in a base cabinet, placed near the refrigerator, creates a separate cooking zone. Tucked in on the outskirts of the kitchen is a beverage refrigerator providing easy access away from cooking areas Ascendra Pulls from Tob Knobs in flat black adorn the cabinetry.
Photos property of Curtis Lumber Co., Inc.
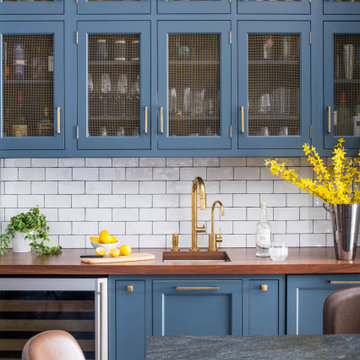
Designer Sarah Robertson of Studio Dearborn helped a neighbor and friend to update a “builder grade” kitchen into a personal, family space that feels luxurious and inviting.
The homeowner wanted to solve a number of storage and flow problems in the kitchen, including a wasted area dedicated to a desk, too-little pantry storage, and her wish for a kitchen bar. The all white builder kitchen lacked character, and the client wanted to inject color, texture and personality into the kitchen while keeping it classic.
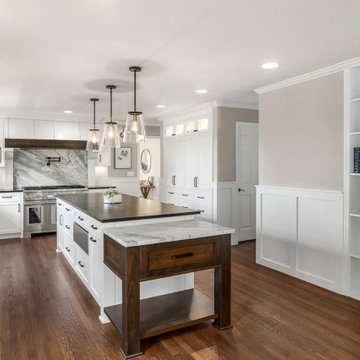
Photo of a transitional eat-in kitchen in Portland with a farmhouse sink, white cabinets, soapstone benchtops, white splashback, stainless steel appliances, medium hardwood floors, with island, brown floor and black benchtop.
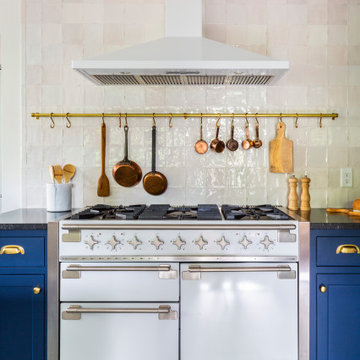
Blueberry english kitchen with white kitchen appliances, slate floor tile and zellige tile backsplash.
Photo of a small u-shaped separate kitchen in New York with a farmhouse sink, shaker cabinets, blue cabinets, granite benchtops, white splashback, white appliances, slate floors, no island, grey floor and black benchtop.
Photo of a small u-shaped separate kitchen in New York with a farmhouse sink, shaker cabinets, blue cabinets, granite benchtops, white splashback, white appliances, slate floors, no island, grey floor and black benchtop.
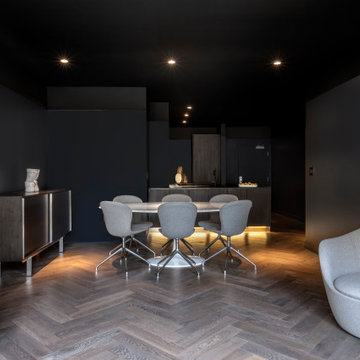
Photo of a mid-sized modern u-shaped eat-in kitchen in San Francisco with an undermount sink, flat-panel cabinets, black cabinets, quartz benchtops, black splashback, black appliances, dark hardwood floors, no island, brown floor and black benchtop.

Photo of a mid-sized scandinavian l-shaped eat-in kitchen in Raleigh with a single-bowl sink, shaker cabinets, blue cabinets, granite benchtops, white splashback, ceramic splashback, stainless steel appliances, light hardwood floors, with island, yellow floor, black benchtop and vaulted.

Mid-sized modern single-wall open plan kitchen in Paris with an integrated sink, beaded inset cabinets, white cabinets, quartzite benchtops, white splashback, glass sheet splashback, panelled appliances, cement tiles, with island, grey floor and black benchtop.

The overall vision for the kitchen is a modern, slightly edgy space that is still warm and inviting. As a designer, I like to push people out of their comfort zones. We’ve done that a few ways with this kitchen – Ebony and matte gray cabinets, mixing cabinet and countertop materials, and mixing metals.
We’ve all seen and done the white kitchen for the last 10 years. I wanted to demonstrate that a black kitchen is functional and dramatic and not the dark cave everyone fears.
To soften the black, we’ve incorporated organic elements like natural woods, handmade backsplash tiles, brass and the flowing, organic patterns of the fabrics.

A breathtakingly beautiful Shaker kitchen using concept continuous frames.
On one wall, a long run of Concretto Scuro is used for the worktop, splashback and integrated sink with a built-in flush hob keeping the run seamless.
The bespoke full height cabinetry houses a deceivingly large pantry with open shelving and wire baskets. Either side camouflages the fridge freezer and a storage cupboard for brushes, mops and plenty of doggy treats.

Fall is approaching and with it all the renovations and home projects.
That's why we want to share pictures of this beautiful woodwork recently installed which includes a kitchen, butler's pantry, library, units and vanities, in the hope to give you some inspiration and ideas and to show the type of work designed, manufactured and installed by WL Kitchen and Home.
For more ideas or to explore different styles visit our website at wlkitchenandhome.com.

In addition to the inset cabinetry, period details like the oiled soapstone, subway tile, bronze hardware and vintage lighting come together to create a traditional aesthetic fit for modern living.

Зона столовой отделена от гостиной перегородкой из ржавых швеллеров, которая является опорой для брутального обеденного стола со столешницей из массива карагача с необработанными краями. Стулья вокруг стола относятся к эпохе европейского минимализма 70-х годов 20 века. Были перетянуты кожей коньячного цвета под стиль дивана изготовленного на заказ. Дровяной камин, обшитый керамогранитом с текстурой ржавого металла, примыкает к исторической белоснежной печи, обращенной в зону гостиной. Кухня зонирована от зоны столовой островом с барной столешницей. Подножье бара, сформировавшееся стихийно в результате неверно в полу выведенных водорозеток, было решено превратить в ступеньку, которая является излюбленным местом детей - на ней очень удобно сидеть в маленьком возрасте. Полы гостиной выложены из массива карагача тонированного в черный цвет.
Фасады кухни выполнены в отделке микроцементом, который отлично сочетается по цветовой гамме отдельной ТВ-зоной на серой мраморной панели и другими монохромными элементами интерьера.

Rénovation complète d'une cuisine de 10 mètres carré. Carreaux de ciment et plan de travail en granit.
Inspiration for a mid-sized transitional single-wall separate kitchen in Strasbourg with an undermount sink, beaded inset cabinets, beige cabinets, granite benchtops, black splashback, panelled appliances, cement tiles, no island, black benchtop and coffered.
Inspiration for a mid-sized transitional single-wall separate kitchen in Strasbourg with an undermount sink, beaded inset cabinets, beige cabinets, granite benchtops, black splashback, panelled appliances, cement tiles, no island, black benchtop and coffered.

Design ideas for a small midcentury l-shaped open plan kitchen in San Francisco with an undermount sink, flat-panel cabinets, white cabinets, marble benchtops, green splashback, ceramic splashback, stainless steel appliances, with island, black benchtop and exposed beam.
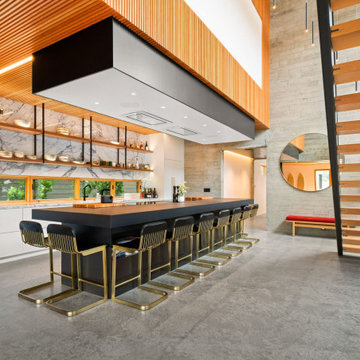
Polished concrete slab island. Island seats 12
Custom build architectural slat ceiling with custom fabricated light tubes
Inspiration for an expansive contemporary galley open plan kitchen in Other with an undermount sink, flat-panel cabinets, white cabinets, concrete benchtops, white splashback, marble splashback, concrete floors, with island, grey floor, black benchtop, wood and panelled appliances.
Inspiration for an expansive contemporary galley open plan kitchen in Other with an undermount sink, flat-panel cabinets, white cabinets, concrete benchtops, white splashback, marble splashback, concrete floors, with island, grey floor, black benchtop, wood and panelled appliances.

Revival-style kitchen
Design ideas for a small traditional l-shaped separate kitchen in Seattle with a farmhouse sink, shaker cabinets, pink cabinets, granite benchtops, pink splashback, timber splashback, panelled appliances, light hardwood floors, no island, brown floor and black benchtop.
Design ideas for a small traditional l-shaped separate kitchen in Seattle with a farmhouse sink, shaker cabinets, pink cabinets, granite benchtops, pink splashback, timber splashback, panelled appliances, light hardwood floors, no island, brown floor and black benchtop.
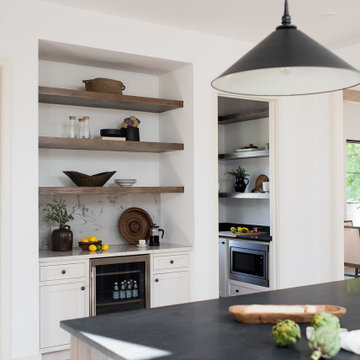
Photo of a modern kitchen pantry in Indianapolis with an undermount sink, shaker cabinets, granite benchtops, white splashback, stone slab splashback, stainless steel appliances, light hardwood floors, with island, brown floor and black benchtop.
Kitchen with Black Benchtop Design Ideas
5