Kitchen with Black Benchtop Design Ideas
Refine by:
Budget
Sort by:Popular Today
1 - 20 of 5,555 photos
Item 1 of 4
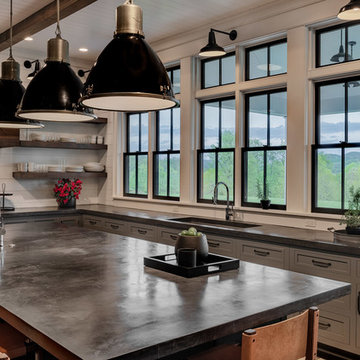
Smooth Concrete counter tops with pendant lighting.
Photographer: Rob Karosis
Design ideas for a large country kitchen in New York with a single-bowl sink, shaker cabinets, grey cabinets, concrete benchtops, white splashback, timber splashback, stainless steel appliances, dark hardwood floors, with island, brown floor and black benchtop.
Design ideas for a large country kitchen in New York with a single-bowl sink, shaker cabinets, grey cabinets, concrete benchtops, white splashback, timber splashback, stainless steel appliances, dark hardwood floors, with island, brown floor and black benchtop.
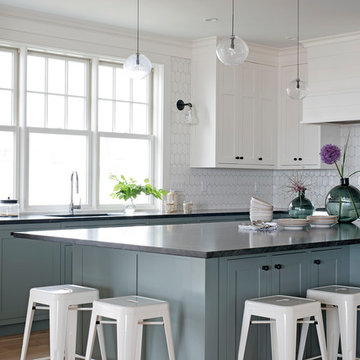
A beach-front new construction home on Wells Beach. A collaboration with R. Moody and Sons construction. Photographs by James R. Salomon.
Photo of a large beach style l-shaped kitchen in Portland Maine with shaker cabinets, granite benchtops, white splashback, porcelain splashback, stainless steel appliances, light hardwood floors, with island, black benchtop, blue cabinets and beige floor.
Photo of a large beach style l-shaped kitchen in Portland Maine with shaker cabinets, granite benchtops, white splashback, porcelain splashback, stainless steel appliances, light hardwood floors, with island, black benchtop, blue cabinets and beige floor.
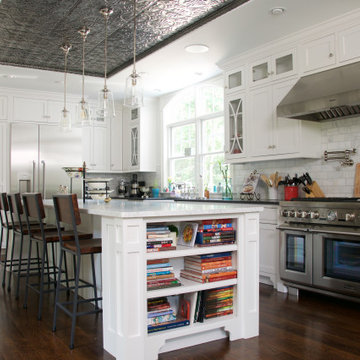
Inspiration for a large transitional l-shaped kitchen in San Luis Obispo with an undermount sink, recessed-panel cabinets, white cabinets, grey splashback, stainless steel appliances, medium hardwood floors, with island, brown floor and black benchtop.
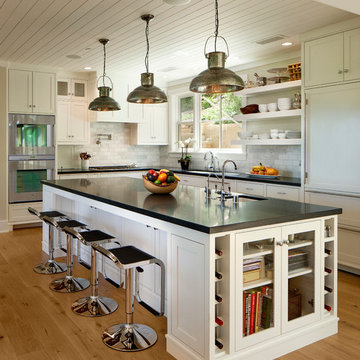
Jim Bartsch
Photo of a large traditional l-shaped kitchen in Santa Barbara with an undermount sink, shaker cabinets, white splashback, panelled appliances, with island, light hardwood floors and black benchtop.
Photo of a large traditional l-shaped kitchen in Santa Barbara with an undermount sink, shaker cabinets, white splashback, panelled appliances, with island, light hardwood floors and black benchtop.
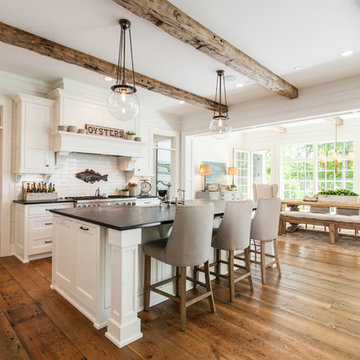
The client’s coastal New England roots inspired this Shingle style design for a lakefront lot. With a background in interior design, her ideas strongly influenced the process, presenting both challenge and reward in executing her exact vision. Vintage coastal style grounds a thoroughly modern open floor plan, designed to house a busy family with three active children. A primary focus was the kitchen, and more importantly, the butler’s pantry tucked behind it. Flowing logically from the garage entry and mudroom, and with two access points from the main kitchen, it fulfills the utilitarian functions of storage and prep, leaving the main kitchen free to shine as an integral part of the open living area.
An ARDA for Custom Home Design goes to
Royal Oaks Design
Designer: Kieran Liebl
From: Oakdale, Minnesota
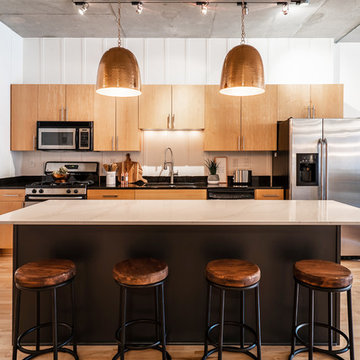
Large Kitchen Island Has Open and Concealed Storage.
The large island in this loft kitchen isn't only a place to eat, it offers valuable storage space. By removing doors and adding millwork, the island now has a mix of open and concealed storage. The island's black and white color scheme is nicely contrasted by the copper pendant lights above and the teal front door.
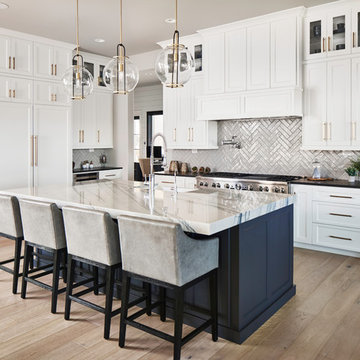
Matthew Niemann Photography
www.matthewniemann.com
Transitional l-shaped open plan kitchen in Other with a farmhouse sink, shaker cabinets, white cabinets, subway tile splashback, panelled appliances, medium hardwood floors, with island, brown floor and black benchtop.
Transitional l-shaped open plan kitchen in Other with a farmhouse sink, shaker cabinets, white cabinets, subway tile splashback, panelled appliances, medium hardwood floors, with island, brown floor and black benchtop.
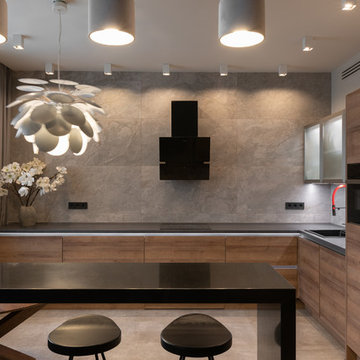
Дизайн Цветкова Инна, фотограф Влад Айнет
Contemporary l-shaped kitchen in Moscow with a drop-in sink, flat-panel cabinets, medium wood cabinets, grey splashback, black appliances, a peninsula, grey floor and black benchtop.
Contemporary l-shaped kitchen in Moscow with a drop-in sink, flat-panel cabinets, medium wood cabinets, grey splashback, black appliances, a peninsula, grey floor and black benchtop.
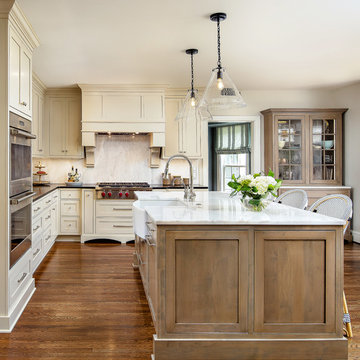
Wood-Mode cabinetry with Sub-Zero & Wolf Appliances.
This is an example of a traditional l-shaped kitchen in New Orleans with a farmhouse sink, shaker cabinets, beige cabinets, beige splashback, stainless steel appliances, medium hardwood floors, with island and black benchtop.
This is an example of a traditional l-shaped kitchen in New Orleans with a farmhouse sink, shaker cabinets, beige cabinets, beige splashback, stainless steel appliances, medium hardwood floors, with island and black benchtop.
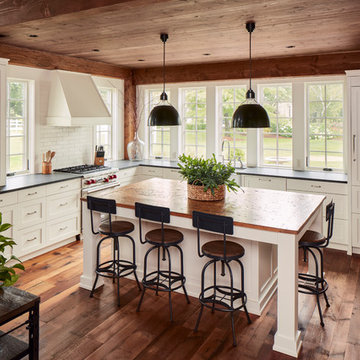
Photo Credit - David Bader
Design ideas for a country l-shaped kitchen in Milwaukee with a farmhouse sink, shaker cabinets, white cabinets, panelled appliances, dark hardwood floors, with island, brown floor and black benchtop.
Design ideas for a country l-shaped kitchen in Milwaukee with a farmhouse sink, shaker cabinets, white cabinets, panelled appliances, dark hardwood floors, with island, brown floor and black benchtop.
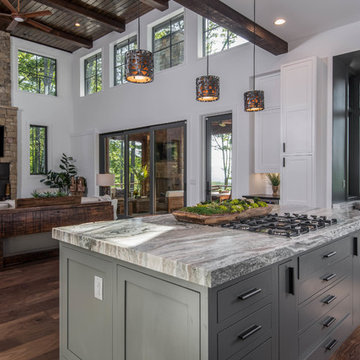
Inspiration for a large country open plan kitchen in Other with shaker cabinets, white cabinets, granite benchtops, white splashback, window splashback, stainless steel appliances, dark hardwood floors, with island, brown floor and black benchtop.
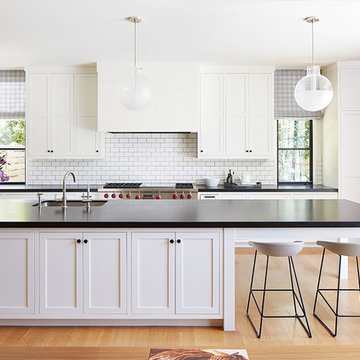
Photography by John Merkl
This is an example of a large transitional galley open plan kitchen in San Francisco with an undermount sink, white cabinets, white splashback, subway tile splashback, stainless steel appliances, light hardwood floors, with island, shaker cabinets, beige floor, solid surface benchtops and black benchtop.
This is an example of a large transitional galley open plan kitchen in San Francisco with an undermount sink, white cabinets, white splashback, subway tile splashback, stainless steel appliances, light hardwood floors, with island, shaker cabinets, beige floor, solid surface benchtops and black benchtop.
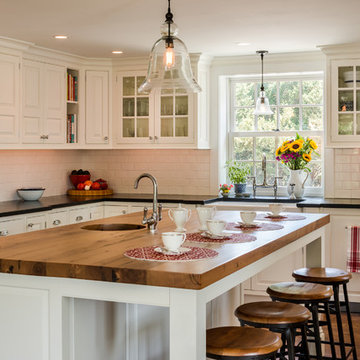
Angle Eye Photography
Large country u-shaped eat-in kitchen in Philadelphia with a farmhouse sink, white cabinets, white splashback, subway tile splashback, stainless steel appliances, medium hardwood floors, with island, wood benchtops, brown floor, black benchtop and beaded inset cabinets.
Large country u-shaped eat-in kitchen in Philadelphia with a farmhouse sink, white cabinets, white splashback, subway tile splashback, stainless steel appliances, medium hardwood floors, with island, wood benchtops, brown floor, black benchtop and beaded inset cabinets.
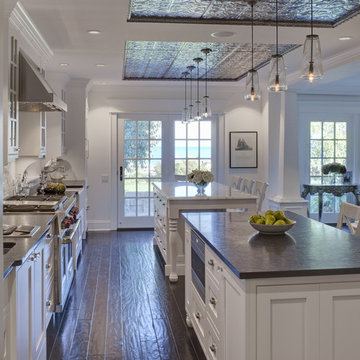
Inspiration for a traditional kitchen in Other with recessed-panel cabinets, white cabinets, multiple islands and black benchtop.
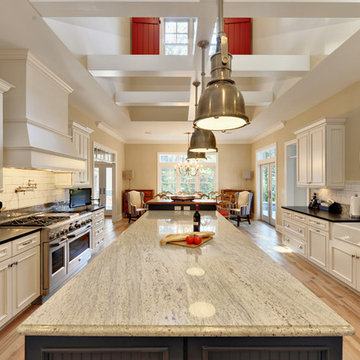
Inspiration for a beach style eat-in kitchen in Philadelphia with stainless steel appliances, subway tile splashback, a farmhouse sink, granite benchtops, recessed-panel cabinets, white cabinets, white splashback and black benchtop.
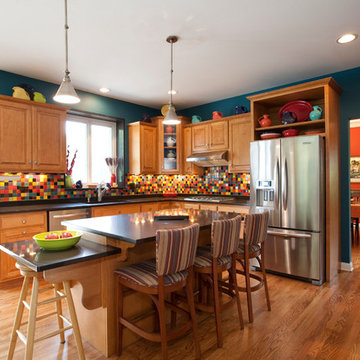
This blend of bold two inch square glass tiles is custom made by hand at Susan Jablon Mosaics. The bright backsplash tiles add life to this beautiful, modern kitchen.
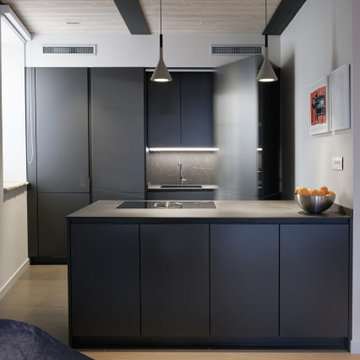
Photo of a mid-sized contemporary galley eat-in kitchen in Turin with laminate benchtops, light hardwood floors, beige floor, an undermount sink, flat-panel cabinets, black cabinets, grey splashback, panelled appliances, a peninsula and black benchtop.
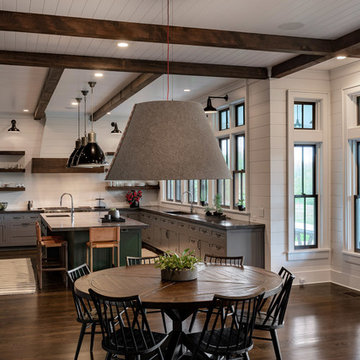
U-shape kitchen with concrete counter tops, tall wooden cabinets, wood flooring, recessed and pendant lighting.
Photographer: Rob Karosis
Large country u-shaped eat-in kitchen in New York with a single-bowl sink, grey cabinets, concrete benchtops, stainless steel appliances, dark hardwood floors, with island, brown floor, black benchtop, white splashback, timber splashback and shaker cabinets.
Large country u-shaped eat-in kitchen in New York with a single-bowl sink, grey cabinets, concrete benchtops, stainless steel appliances, dark hardwood floors, with island, brown floor, black benchtop, white splashback, timber splashback and shaker cabinets.
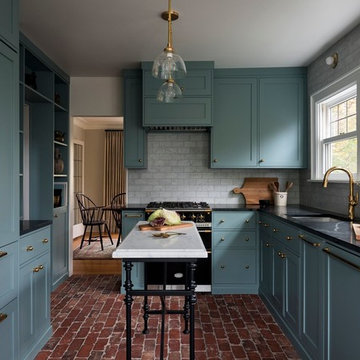
This is an example of a mid-sized traditional l-shaped separate kitchen in Portland with an undermount sink, shaker cabinets, blue cabinets, soapstone benchtops, grey splashback, marble splashback, panelled appliances, brick floors, with island, red floor and black benchtop.
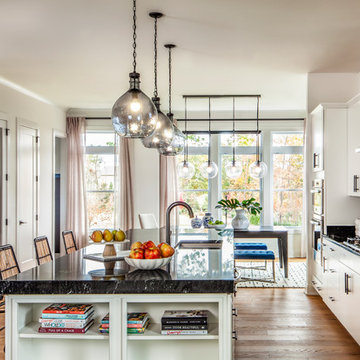
Design ideas for a transitional galley eat-in kitchen in Denver with an undermount sink, flat-panel cabinets, white cabinets, stainless steel appliances, medium hardwood floors, with island, brown floor and black benchtop.
Kitchen with Black Benchtop Design Ideas
1