Kitchen with Glass-front Cabinets and Black Cabinets Design Ideas
Refine by:
Budget
Sort by:Popular Today
1 - 20 of 881 photos

Inspiration for a mid-sized transitional single-wall eat-in kitchen in London with a drop-in sink, glass-front cabinets, black cabinets, marble benchtops, green splashback, ceramic splashback, panelled appliances, ceramic floors, with island, grey floor and green benchtop.
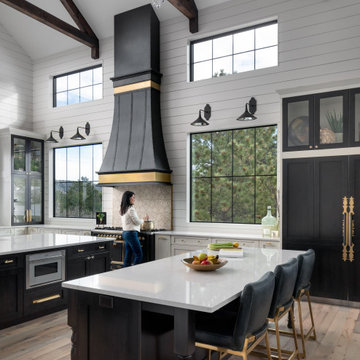
Design: Montrose Range Hood
Finish: Brushed Steel with Burnished Brass details
Handcrafted Range Hood by Raw Urth Designs in collaboration with D'amore Interiors and Kirella Homes. Photography by Timothy Gormley, www.tgimage.com.
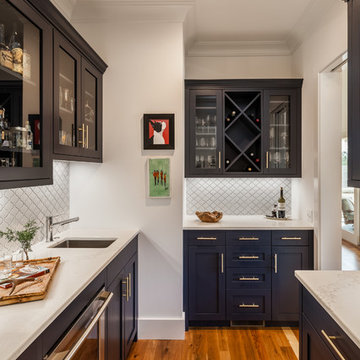
This butler's pantry creates a unique and usable space for entertaining. The majority of the countertops in the home are Cambria quartz that imitate marble but are easier to maintain.
Inspiro 8
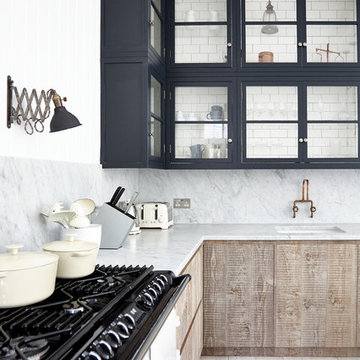
www.82mm.com
This is an example of a scandinavian l-shaped kitchen in London with an undermount sink, glass-front cabinets, black cabinets, marble benchtops, white splashback, stone slab splashback, white appliances and light hardwood floors.
This is an example of a scandinavian l-shaped kitchen in London with an undermount sink, glass-front cabinets, black cabinets, marble benchtops, white splashback, stone slab splashback, white appliances and light hardwood floors.
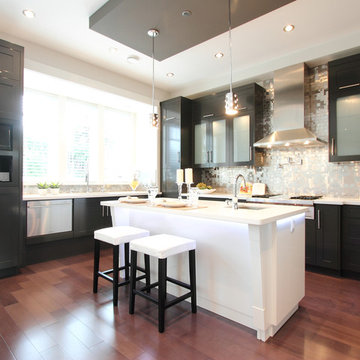
Photo of a contemporary kitchen in Vancouver with glass-front cabinets, black cabinets, metallic splashback and metal splashback.
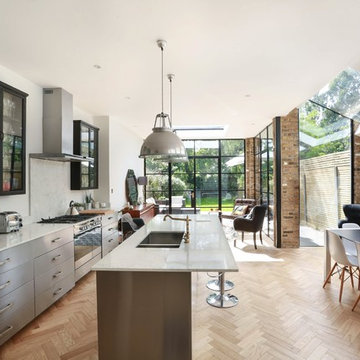
Alex Maguire
Large contemporary eat-in kitchen in London with a double-bowl sink, marble benchtops, white splashback, marble splashback, stainless steel appliances, light hardwood floors, beige floor, glass-front cabinets, black cabinets and with island.
Large contemporary eat-in kitchen in London with a double-bowl sink, marble benchtops, white splashback, marble splashback, stainless steel appliances, light hardwood floors, beige floor, glass-front cabinets, black cabinets and with island.
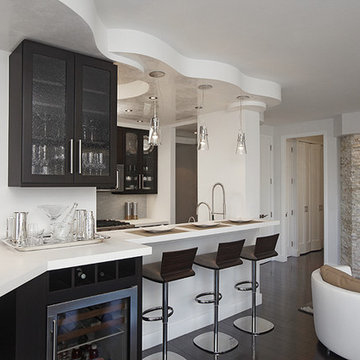
NYC apartment kitchen,
This is an example of a small contemporary single-wall open plan kitchen in New York with black cabinets, stainless steel appliances, dark hardwood floors, no island, an undermount sink, glass-front cabinets, solid surface benchtops, white splashback and matchstick tile splashback.
This is an example of a small contemporary single-wall open plan kitchen in New York with black cabinets, stainless steel appliances, dark hardwood floors, no island, an undermount sink, glass-front cabinets, solid surface benchtops, white splashback and matchstick tile splashback.
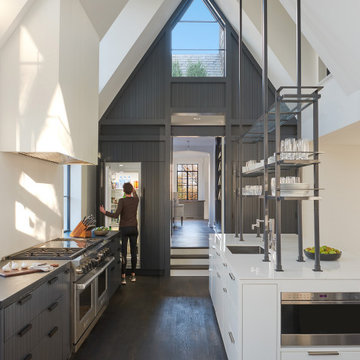
Subsequent additions are covered with living green walls to deemphasize stylistic conflicts imposed on a 1940’s Tudor and become backdrop surrounding a kitchen addition. On the interior, further added architectural inconsistencies are edited away, and the language of the Tudor’s original reclaimed integrity is referenced for the addition. Sympathetic to the home, windows and doors remain untrimmed and stark plaster walls contrast the original black metal windows. Sharp black elements contrast fields of white. With a ceiling pitch matching the existing and chiseled dormers, a stark ceiling hovers over the kitchen space referencing the existing homes plaster walls. Grid members in windows and on saw scored paneled walls and cabinetry mirror the machine age windows as do exposed steel beams. The exaggerated white field is pierced by an equally exaggerated 13 foot black steel tower that references the existing homes steel door and window members. Glass shelves in the tower further the window parallel. Even though it held enough dinner and glassware for eight, its thin members and transparent shelves defy its massive nature, allow light to flow through it and afford the kitchen open views and the feeling of continuous space. The full glass at the end of the kitchen reveres a grouping of 50 year old Hemlocks. At the opposite end, a window close to the peak looks up to a green roof.
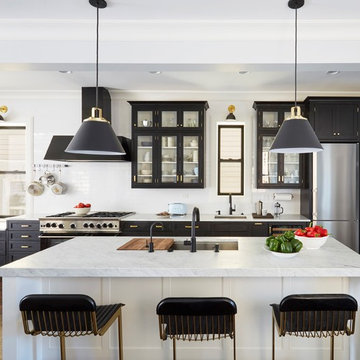
Michael Alan Kaskel
Inspiration for a transitional kitchen in Chicago with an undermount sink, glass-front cabinets, black cabinets, white splashback, stainless steel appliances, dark hardwood floors, with island and brown floor.
Inspiration for a transitional kitchen in Chicago with an undermount sink, glass-front cabinets, black cabinets, white splashback, stainless steel appliances, dark hardwood floors, with island and brown floor.
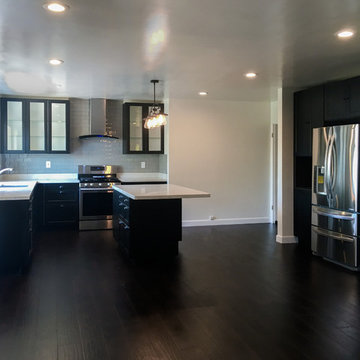
This kitchen renovation yielded a major transformation from small and outdated to open-concept contemporary. By using Ikea SEKTION cabinets and quartz countertops, this mother daughter duo achieved a huge upgrade on a tiny budget.
Photo: Rebecca Quandt
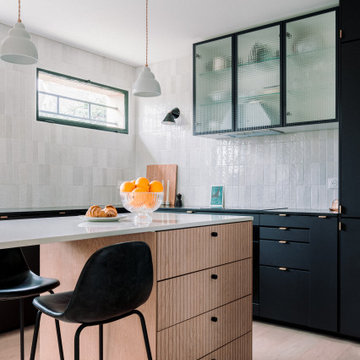
Cette cuisine est toute neuve alors qu'elle semble pourtant avoir toujours existé. Nous avons allégé au maximum l'aménagement en partie haute, optant pour un seul module vitré qui reprend les codes des cuisines d'antan avec son vitrage armé. Aux meubles de cuisine noirs, les professionnelles proposent une crédence en zellige claire posée à la verticale et jusqu'au plafond, afin de donner la hauteur de la pièce.
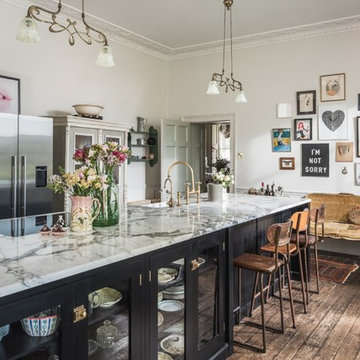
Unique Home Stays
Traditional separate kitchen in Other with glass-front cabinets, black cabinets, dark hardwood floors, with island, brown floor, grey benchtop and a farmhouse sink.
Traditional separate kitchen in Other with glass-front cabinets, black cabinets, dark hardwood floors, with island, brown floor, grey benchtop and a farmhouse sink.
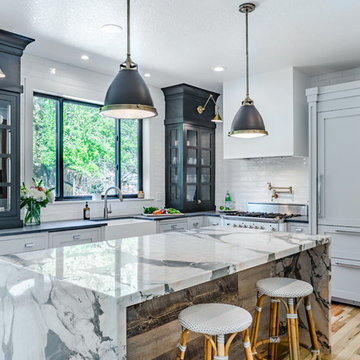
Mid-sized transitional kitchen in Denver with a farmhouse sink, marble benchtops, white splashback, ceramic splashback, panelled appliances, with island, glass-front cabinets, light hardwood floors, beige floor and black cabinets.

Design ideas for an expansive contemporary u-shaped eat-in kitchen in Charleston with a single-bowl sink, glass-front cabinets, black cabinets, marble benchtops, white splashback, marble splashback, panelled appliances, with island and white benchtop.

Goals for the kitchen: Create a statement. The island is adorned with Bently quartz from Cambria. It steered each selection of the kitchen from the black chevron backlash to the gold bamboo-look pendants. The appliances coordinate with the black and gold finishes as well, the JennAir range’s is dressed in brass bezel accents and the stainless-steel apron-front sink is brushed with a brass decorative front.
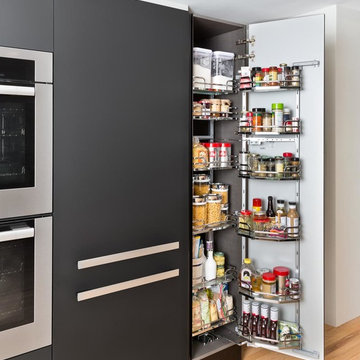
Martin Vecchio
This is an example of a contemporary eat-in kitchen in Chicago with an undermount sink, glass-front cabinets, black cabinets, granite benchtops, white splashback, ceramic splashback, panelled appliances, light hardwood floors and with island.
This is an example of a contemporary eat-in kitchen in Chicago with an undermount sink, glass-front cabinets, black cabinets, granite benchtops, white splashback, ceramic splashback, panelled appliances, light hardwood floors and with island.
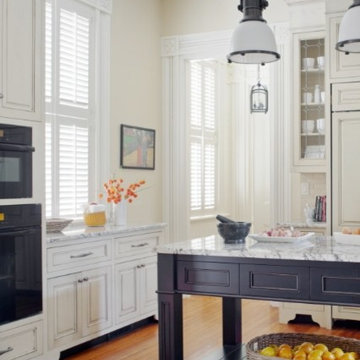
Inspiration for an expansive traditional single-wall eat-in kitchen in Charlotte with a single-bowl sink, glass-front cabinets, black cabinets, granite benchtops, beige splashback, porcelain splashback, stainless steel appliances, medium hardwood floors and multiple islands.
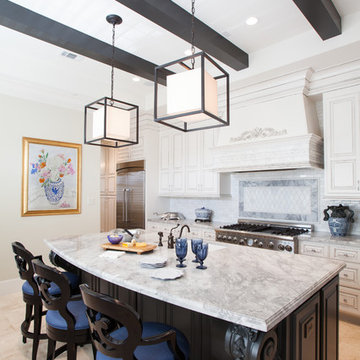
Julie Soefer
Photo of a large transitional u-shaped eat-in kitchen in Houston with a farmhouse sink, glass-front cabinets, black cabinets, quartzite benchtops, white splashback, stone tile splashback, stainless steel appliances and travertine floors.
Photo of a large transitional u-shaped eat-in kitchen in Houston with a farmhouse sink, glass-front cabinets, black cabinets, quartzite benchtops, white splashback, stone tile splashback, stainless steel appliances and travertine floors.
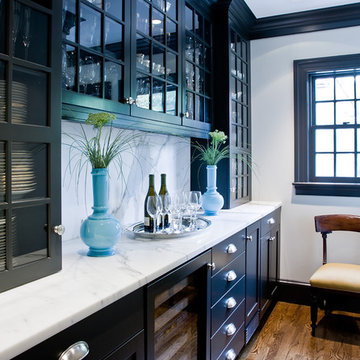
Inspiration for a traditional kitchen in Boston with glass-front cabinets, black cabinets, marble benchtops, white splashback and stone slab splashback.

Design ideas for a mid-sized asian l-shaped open plan kitchen in Raleigh with a farmhouse sink, glass-front cabinets, black cabinets, quartz benchtops, white splashback, engineered quartz splashback, stainless steel appliances, medium hardwood floors, with island, brown floor, white benchtop and exposed beam.
Kitchen with Glass-front Cabinets and Black Cabinets Design Ideas
1