Kitchen with Black Cabinets and Grey Splashback Design Ideas
Refine by:
Budget
Sort by:Popular Today
1 - 20 of 4,431 photos

Inspiration for a mid-sized modern galley eat-in kitchen in Adelaide with flat-panel cabinets, black cabinets, grey splashback, light hardwood floors, with island, grey benchtop, an undermount sink, stone slab splashback, black appliances and beige floor.

This well planned and designed industrial-style contemporary kitchen features Caesarstone benchtops, mosaic tile splashback, polished concrete flooring and black laminate which looks striking under the bank of skylights letting in the natural light.

Photo of a large contemporary l-shaped open plan kitchen in Melbourne with a double-bowl sink, black cabinets, marble benchtops, grey splashback, marble splashback, black appliances, concrete floors, with island, grey floor and grey benchtop.

This is an example of a mid-sized industrial galley eat-in kitchen in Perth with a drop-in sink, flat-panel cabinets, black cabinets, stainless steel benchtops, grey splashback, black appliances, concrete floors, with island, grey floor and grey benchtop.
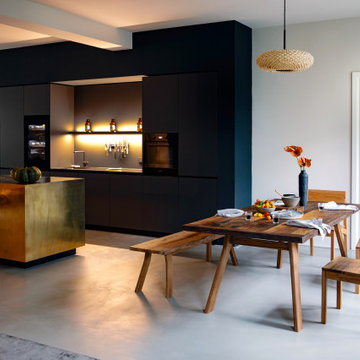
Large contemporary galley eat-in kitchen in Berlin with flat-panel cabinets, black cabinets, with island, grey floor, an undermount sink, grey splashback, black appliances, concrete floors, black benchtop and solid surface benchtops.
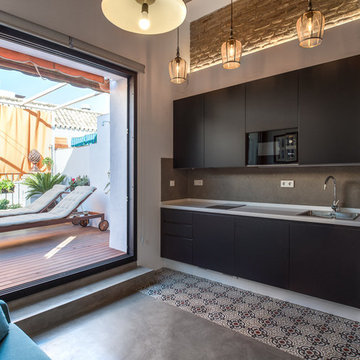
Fotografías: Javier Orive
Inspiration for a small industrial single-wall open plan kitchen in Seville with flat-panel cabinets, black cabinets, grey splashback and no island.
Inspiration for a small industrial single-wall open plan kitchen in Seville with flat-panel cabinets, black cabinets, grey splashback and no island.
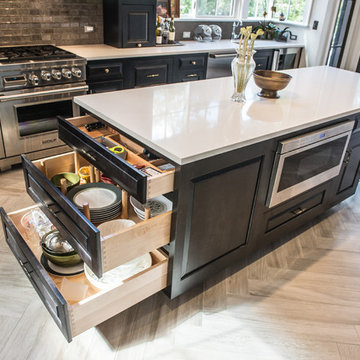
This space had the potential for greatness but was stuck in the 1980's era. We were able to transform and re-design this kitchen that now enables it to be called not just a "dream Kitchen", but also holds the award for "Best Kitchen in Westchester for 2016 by Westchester Home Magazine". Features in the kitchen are as follows: Inset cabinet construction, Maple Wood, Onyx finish, Raised Panel Door, sliding ladder, huge Island with seating, pull out drawers for big pots and baking pans, pullout storage under sink, mini bar, overhead television, builtin microwave in Island, massive stainless steel range and hood, Office area, Quartz counter top.

Photo of an industrial galley kitchen in Madrid with flat-panel cabinets, black cabinets, grey splashback, panelled appliances, light hardwood floors, with island, beige floor, grey benchtop and exposed beam.
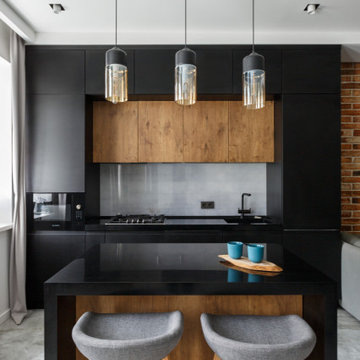
Photo of an industrial galley kitchen in Moscow with an undermount sink, flat-panel cabinets, black cabinets, grey splashback, black appliances, with island, grey floor and black benchtop.
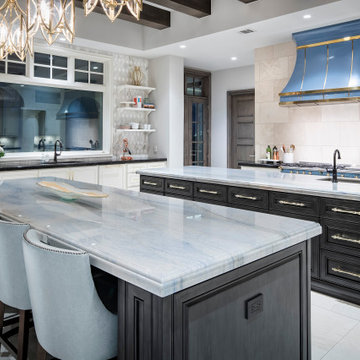
Design ideas for an expansive transitional u-shaped open plan kitchen in Austin with multiple islands, an undermount sink, recessed-panel cabinets, black cabinets, quartz benchtops, grey splashback, mosaic tile splashback, panelled appliances, marble floors, white floor, white benchtop and exposed beam.
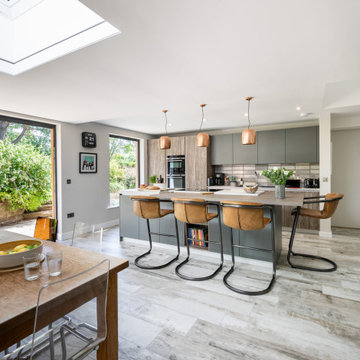
Open plan kitchen diner with great views through to the garden.
This is an example of a large contemporary single-wall eat-in kitchen in Other with flat-panel cabinets, with island, grey floor, brown benchtop, wood benchtops, light hardwood floors, black cabinets, black appliances, a double-bowl sink, grey splashback and cement tile splashback.
This is an example of a large contemporary single-wall eat-in kitchen in Other with flat-panel cabinets, with island, grey floor, brown benchtop, wood benchtops, light hardwood floors, black cabinets, black appliances, a double-bowl sink, grey splashback and cement tile splashback.
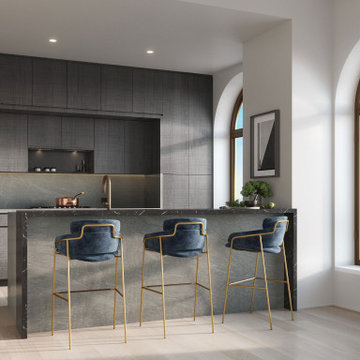
At 66 stories and nearly 800 feet tall, Architect Sir David Adjaye’s first New York City high-rise tower is an important contribution to the New York City skyline. 130 William’s hand-cast concrete facade creates a striking form against the cityscape of Lower Manhattan.
Open-plan kitchens are characterized by custom Pedini Italian millwork and cabinetry, state-of-the-art Gaggenau appliances and cantilevered marble countertops.
Elegant Salvatori Italian marble highlights residence bathrooms featuring spacious walk-in showers, soaking tubs, custom Pedini Italian vanities, and illuminated medicine cabinets.
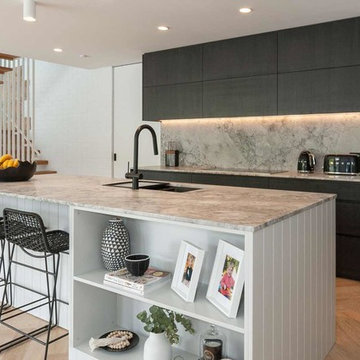
Large contemporary galley kitchen in Sydney with an undermount sink, quartzite benchtops, grey splashback, stone slab splashback, black appliances, with island, grey benchtop, flat-panel cabinets, black cabinets, medium hardwood floors and brown floor.
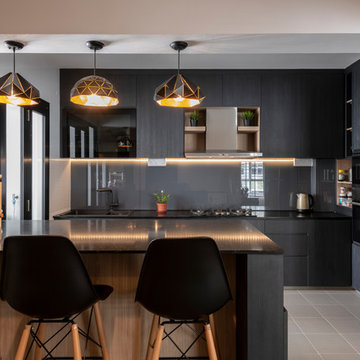
Inspiration for a contemporary l-shaped kitchen in Singapore with a drop-in sink, flat-panel cabinets, black cabinets, grey splashback, glass sheet splashback, black appliances, a peninsula, beige floor and black benchtop.
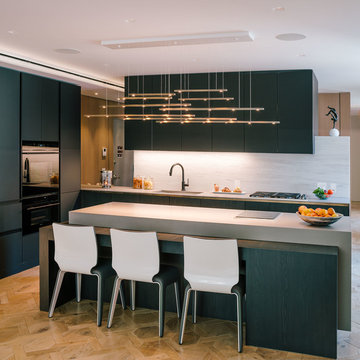
Design ideas for a large modern l-shaped open plan kitchen in New York with an undermount sink, flat-panel cabinets, black cabinets, concrete benchtops, grey splashback, stone slab splashback, black appliances, light hardwood floors, with island and beige floor.
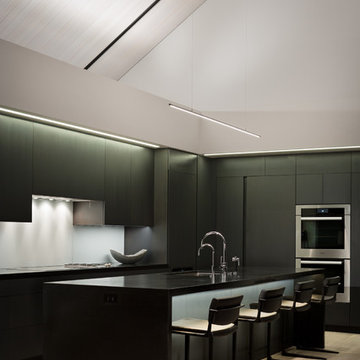
Rutgers Construction
Aspen, CO 81611
Expansive modern l-shaped open plan kitchen in Denver with an undermount sink, flat-panel cabinets, black cabinets, concrete benchtops, grey splashback, glass sheet splashback, stainless steel appliances, light hardwood floors, with island, white floor and black benchtop.
Expansive modern l-shaped open plan kitchen in Denver with an undermount sink, flat-panel cabinets, black cabinets, concrete benchtops, grey splashback, glass sheet splashback, stainless steel appliances, light hardwood floors, with island, white floor and black benchtop.
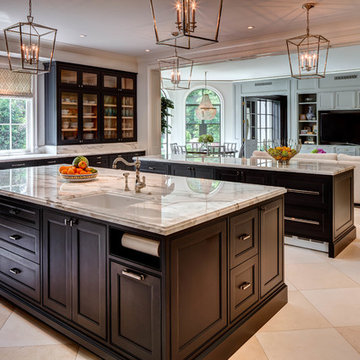
River Oaks, 2014 - Remodel and Additions
Transitional open plan kitchen in Houston with a farmhouse sink, recessed-panel cabinets, black cabinets, marble benchtops, grey splashback, marble splashback, stainless steel appliances, multiple islands, beige floor and grey benchtop.
Transitional open plan kitchen in Houston with a farmhouse sink, recessed-panel cabinets, black cabinets, marble benchtops, grey splashback, marble splashback, stainless steel appliances, multiple islands, beige floor and grey benchtop.
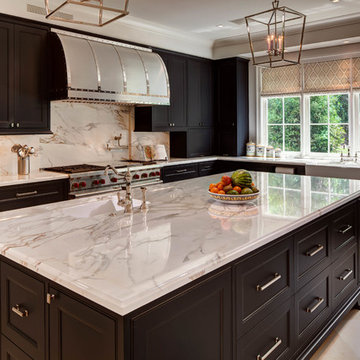
River Oaks, 2014 - Remodel and Additions
Design ideas for a transitional l-shaped kitchen in Houston with a farmhouse sink, recessed-panel cabinets, black cabinets, marble benchtops, grey splashback, marble splashback, stainless steel appliances and grey benchtop.
Design ideas for a transitional l-shaped kitchen in Houston with a farmhouse sink, recessed-panel cabinets, black cabinets, marble benchtops, grey splashback, marble splashback, stainless steel appliances and grey benchtop.
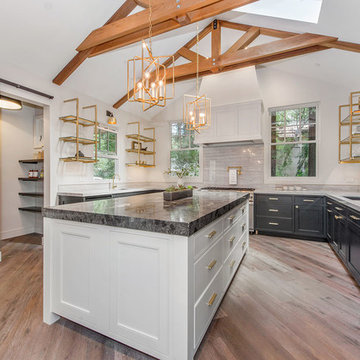
Inspiration for a mid-sized transitional u-shaped eat-in kitchen in San Francisco with an undermount sink, open cabinets, grey splashback, with island, beige floor, black cabinets, marble benchtops, stone slab splashback, panelled appliances and medium hardwood floors.
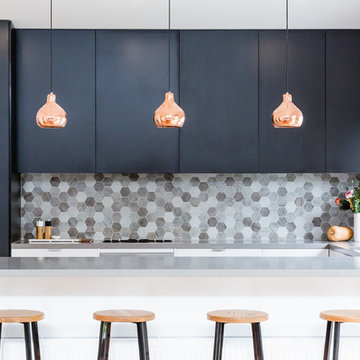
Suzi Appel Photography
Inspiration for a contemporary u-shaped kitchen in Melbourne with an undermount sink, flat-panel cabinets, black cabinets, grey splashback, mosaic tile splashback and a peninsula.
Inspiration for a contemporary u-shaped kitchen in Melbourne with an undermount sink, flat-panel cabinets, black cabinets, grey splashback, mosaic tile splashback and a peninsula.
Kitchen with Black Cabinets and Grey Splashback Design Ideas
1