Kitchen with Louvered Cabinets and Black Cabinets Design Ideas
Refine by:
Budget
Sort by:Popular Today
1 - 20 of 71 photos
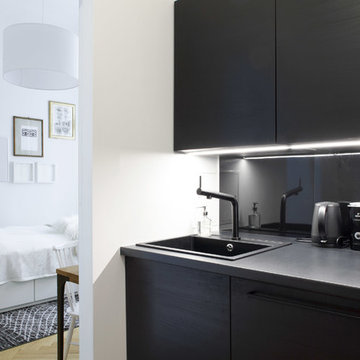
© Luca Girardini. 2017
www.lucagirardini-photography.com
This is an example of a small modern single-wall separate kitchen in Berlin with an integrated sink, louvered cabinets, black cabinets, laminate benchtops, black splashback, metal splashback, black appliances, medium hardwood floors, no island and brown floor.
This is an example of a small modern single-wall separate kitchen in Berlin with an integrated sink, louvered cabinets, black cabinets, laminate benchtops, black splashback, metal splashback, black appliances, medium hardwood floors, no island and brown floor.
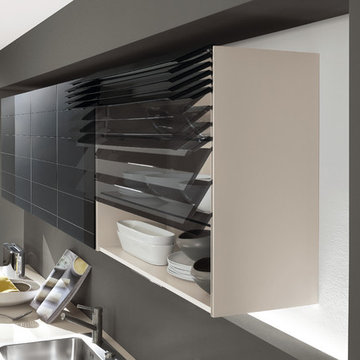
Exklusives Design und ein wenig Show gefragt? Dann bieten Lamellen eine außergewöhnliche Optik im Küchenoberschrank. Bei der automatischen Öffnung falten sich diese eindrucksvoll übereinander und geben den Schrank frei, im geschlossenen Zustand hingegen besitzt die Front nur feine Querrillen.
Weitere Informationen zur Küchenplanung bietet der AMK Ratgeber Küche: http://www.amk-ratgeber-kueche.de
Foto: Arbeitsgemeinschaft Die Moderne Küche e.V. (AMK)
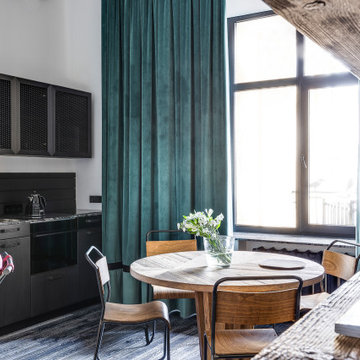
Настроение этой небольшой квартире (52 кв. м) задает история здания, в котором она расположена. Городская усадьба в центре Киева, на улице Пушкинской, была построена в 1898 году по проекту Андрея-Фердинанда Краусса — любимого зодчего столичной знати конца XIX — начала XX веков. Среди других его работ — неоготический «Замок Ричарда Львиное Сердце» на Андреевском спуске, Бессарабский квартал, дома на Рейтарской, Большой Васильковской и других улицах.
Владелица квартиры издает книги по архитектуре и урбанистике, интересуется дизайном. Подыскивая жилье, она в первую очередь обращала внимание на дома, ставшие важной частью архитектурной истории Киева. В подъезде здания на Пушкинской — широкая парадная лестница с элегантными перилами, а фасад служит ярким примером стиля Краусса. Среди основных пожеланий хозяйки квартиры дизайнеру Юрию Зименко — интерьер должен быть созвучен стилистике здания, в то же время оставаться современным, легкими функциональным. Важно было продумать планировку так, чтобы максимально сохранить и подчеркнуть основные достоинства квартиры, в том числе четырехметровые потолки. Это учли в инженерных решениях и отразили в декоре: тяжелые полотна бархатных штор от пола до потолка и круглое зеркало по центру стены в гостиной акцентируют на вертикали пространства.
Об истории здания напоминают также широкие массивные молдинги, повторяющие черты фасада, и лепнина на потолке в гостиной, которую удалось сохранить в оригинальном виде. Среди ретроэлементов, тактично инсталлированных в современный интерьер, — темная ажурная сетка на дверцах кухонных шкафчиков, узорчатая напольная плитка, алюминиевые бра и зеркало в резной раме в ванной. Центральным элементом гостиной стала редкая литография лимитированной серии одной из самых известных работ французского художника Жоржа Брака «Трубка, рюмка, игральная кисточка и газета» 1963 года.
В спокойной нейтральной гамме интерьера настроение создают яркие вспышки цвета — глубокого зеленого, электрического синего, голубого и кораллового. В изначальной планировке было сделано одно глобальное изменение: зону кухни со всеми коммуникациями перенесли в зону гостиной. В результате получилось функциональное жилое пространство с местом для сна и гостиной со столовой.
Но в итоге нам удалось встроить все коммуникации в зону над дверным проемом спальни». — комментирует Юрий Зименко.
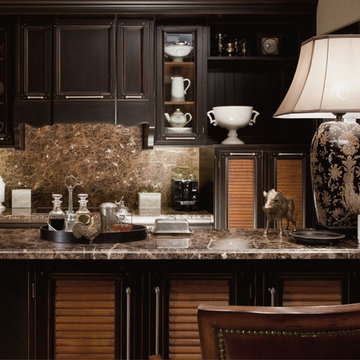
This is an example of a traditional galley separate kitchen in Moscow with louvered cabinets, black cabinets, brown splashback, with island, panelled appliances, beige floor and marble splashback.
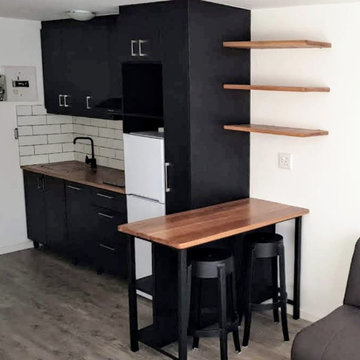
A quaint little student apartment renovation. Replacement of tile floor to vinyl flooring. Solid oak kitchen tops.
Small contemporary single-wall open plan kitchen in Other with an undermount sink, louvered cabinets, black cabinets, wood benchtops, white splashback, ceramic splashback, black appliances, vinyl floors, with island, grey floor, black benchtop and coffered.
Small contemporary single-wall open plan kitchen in Other with an undermount sink, louvered cabinets, black cabinets, wood benchtops, white splashback, ceramic splashback, black appliances, vinyl floors, with island, grey floor, black benchtop and coffered.
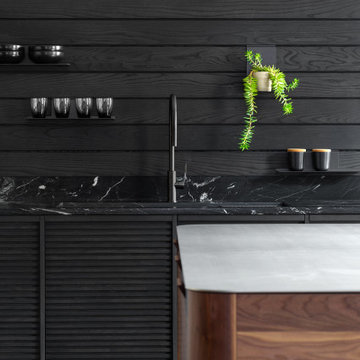
Photo credit: Mélanie Elliott
Mid-sized industrial single-wall kitchen in Montreal with an undermount sink, louvered cabinets, black cabinets, marble benchtops, black splashback, timber splashback, panelled appliances, concrete floors, with island, beige floor and black benchtop.
Mid-sized industrial single-wall kitchen in Montreal with an undermount sink, louvered cabinets, black cabinets, marble benchtops, black splashback, timber splashback, panelled appliances, concrete floors, with island, beige floor and black benchtop.
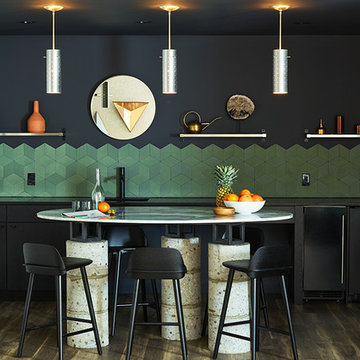
Photo of a small contemporary single-wall open plan kitchen in New York with an undermount sink, louvered cabinets, black cabinets, soapstone benchtops, green splashback, ceramic splashback, stainless steel appliances, medium hardwood floors, with island, brown floor and black benchtop.
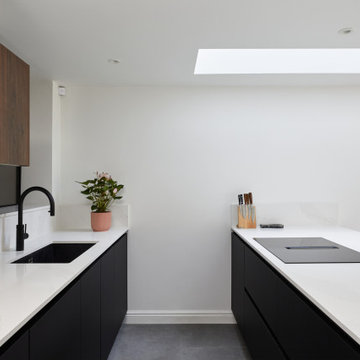
This is an example of a mid-sized transitional galley eat-in kitchen in London with an undermount sink, louvered cabinets, black cabinets, quartzite benchtops, white splashback, panelled appliances, porcelain floors, with island, grey floor and white benchtop.
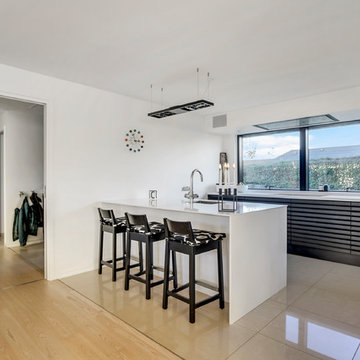
Mette Heiring
This is an example of a small contemporary galley open plan kitchen in Aalborg with a single-bowl sink, black cabinets, a peninsula, white benchtop, louvered cabinets, window splashback and beige floor.
This is an example of a small contemporary galley open plan kitchen in Aalborg with a single-bowl sink, black cabinets, a peninsula, white benchtop, louvered cabinets, window splashback and beige floor.
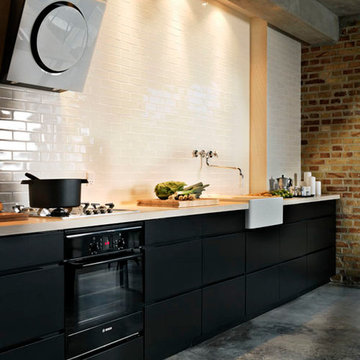
Stuart McIntyre
This is an example of a mid-sized industrial single-wall eat-in kitchen in Other with a drop-in sink, louvered cabinets, black cabinets, quartzite benchtops, white splashback, ceramic splashback, white appliances and concrete floors.
This is an example of a mid-sized industrial single-wall eat-in kitchen in Other with a drop-in sink, louvered cabinets, black cabinets, quartzite benchtops, white splashback, ceramic splashback, white appliances and concrete floors.
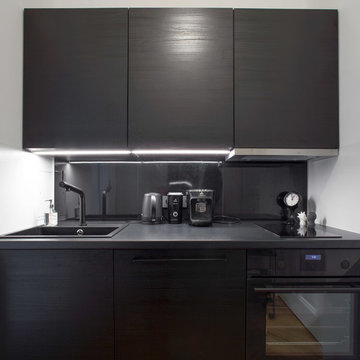
Small modern single-wall separate kitchen in Berlin with an integrated sink, louvered cabinets, black cabinets, laminate benchtops, black splashback, metal splashback, black appliances, medium hardwood floors, no island and brown floor.

The staircase is a central statement and showpiece of the house, with shadow lighting providing washes of light against the balustrading.
– DGK Architects
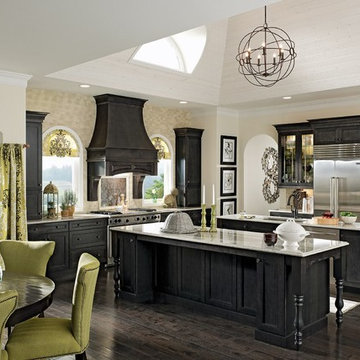
Inspiration for a kitchen in DC Metro with louvered cabinets, black cabinets, granite benchtops and a peninsula.
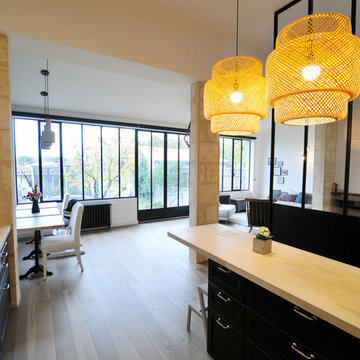
Photo of a large contemporary single-wall kitchen in Bordeaux with a farmhouse sink, stone slab splashback, black appliances, medium hardwood floors, louvered cabinets, black cabinets, wood benchtops, beige splashback and with island.
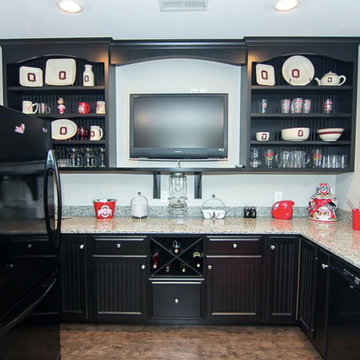
Photo of a small transitional u-shaped separate kitchen in Other with an undermount sink, louvered cabinets, black cabinets, black appliances, no island, brown floor and grey benchtop.
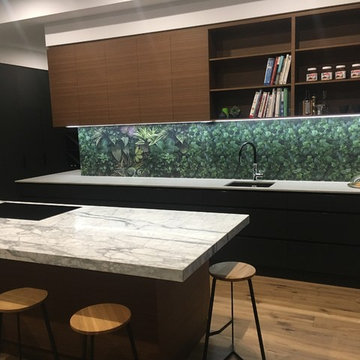
Right now tropical prints are hotter than the climates they normally reside in.
So why not bring a taste of the tropics to your kitchen? We are head over heels in love with this TILE splashback featured in Adam Swanson Chef kitchen.
Showcasing our very own Paper41 series, an adventurous and playful design that'll make you never want to leave your kitchen!
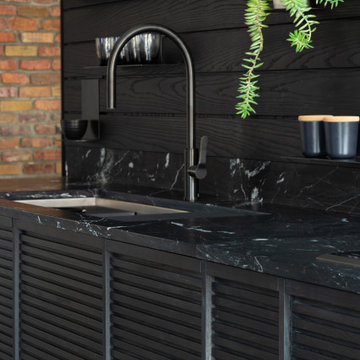
Photo credit: Mélanie Elliott
Inspiration for a mid-sized industrial single-wall kitchen in Montreal with an undermount sink, louvered cabinets, black cabinets, marble benchtops, black splashback, timber splashback, panelled appliances, concrete floors, with island, beige floor and black benchtop.
Inspiration for a mid-sized industrial single-wall kitchen in Montreal with an undermount sink, louvered cabinets, black cabinets, marble benchtops, black splashback, timber splashback, panelled appliances, concrete floors, with island, beige floor and black benchtop.
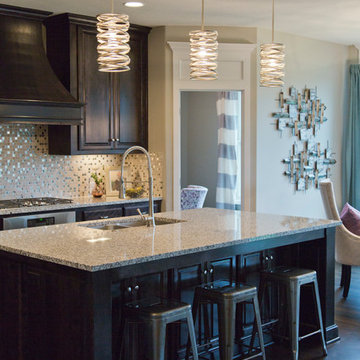
Large transitional l-shaped open plan kitchen in Kansas City with an undermount sink, louvered cabinets, black cabinets, granite benchtops, multi-coloured splashback, ceramic splashback, stainless steel appliances, dark hardwood floors, with island and brown floor.
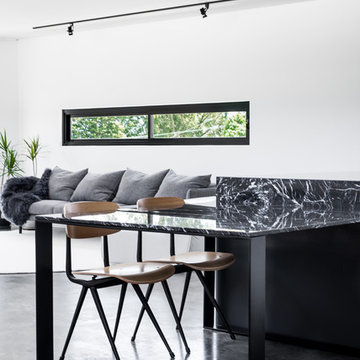
Kitchen Table is able to move away from the kitchen bench to allow for better use of space in the living area. Marble bench tops complements the black powder coated steel and concrete floors.
Dion Photography
dionphotography.com.au
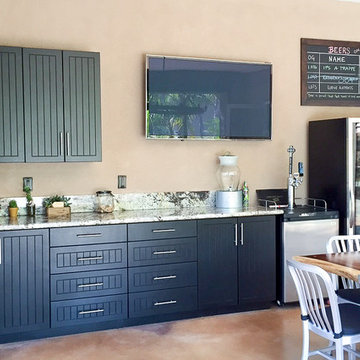
Mid-sized transitional single-wall eat-in kitchen in Other with louvered cabinets, black cabinets, stainless steel appliances, concrete floors, no island and beige floor.
Kitchen with Louvered Cabinets and Black Cabinets Design Ideas
1