Kitchen with Black Cabinets and Marble Benchtops Design Ideas
Refine by:
Budget
Sort by:Popular Today
1 - 20 of 3,808 photos

Photo of a large contemporary l-shaped open plan kitchen in Melbourne with a double-bowl sink, black cabinets, marble benchtops, grey splashback, marble splashback, black appliances, concrete floors, with island, grey floor and grey benchtop.

Modern Luxury Black, White, and Wood Kitchen By Darash design in Hartford Road - Austin, Texas home renovation project - featuring Dark and, Warm hues coming from the beautiful wood in this kitchen find balance with sleek no-handle flat panel matte Black kitchen cabinets, White Marble countertop for contrast. Glossy and Highly Reflective glass cabinets perfect storage to display your pretty dish collection in the kitchen. With stainless steel kitchen panel wall stacked oven and a stainless steel 6-burner stovetop. This open concept kitchen design Black, White and Wood color scheme flows from the kitchen island with wooden bar stools to all through out the living room lit up by the perfectly placed windows and sliding doors overlooking the nature in the perimeter of this Modern house, and the center of the great room --the dining area where the beautiful modern contemporary chandelier is placed in a lovely manner.
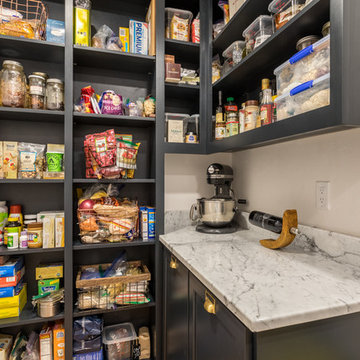
The Vine Studio
This is an example of a mid-sized modern kitchen pantry in Portland with shaker cabinets, black cabinets, marble benchtops, white splashback, marble splashback, light hardwood floors and white benchtop.
This is an example of a mid-sized modern kitchen pantry in Portland with shaker cabinets, black cabinets, marble benchtops, white splashback, marble splashback, light hardwood floors and white benchtop.
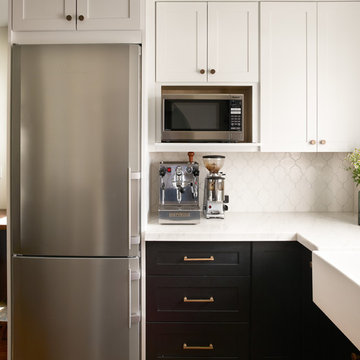
The contrast between white cabinets above and black cabinets below, as well as the different hardware adds visual interest to the project. All photos by Thomas Kuoh Photography.

Inspiration for a mid-sized transitional single-wall eat-in kitchen in London with a drop-in sink, glass-front cabinets, black cabinets, marble benchtops, green splashback, ceramic splashback, panelled appliances, ceramic floors, with island, grey floor and green benchtop.
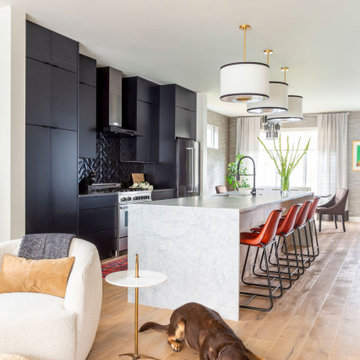
Modern black and white kitchen, marble waterfall counter top, Kate Spade pendants, Arte wallcovering, Jonathan Adler Chandelier and Sam the dog
Mid-sized contemporary galley open plan kitchen in Denver with an undermount sink, flat-panel cabinets, black cabinets, marble benchtops, black splashback, ceramic splashback, stainless steel appliances, light hardwood floors, with island, beige floor and white benchtop.
Mid-sized contemporary galley open plan kitchen in Denver with an undermount sink, flat-panel cabinets, black cabinets, marble benchtops, black splashback, ceramic splashback, stainless steel appliances, light hardwood floors, with island, beige floor and white benchtop.
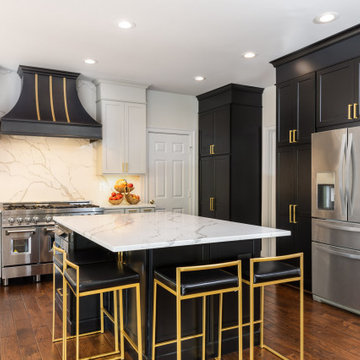
Waypoint Painted Harbor and Homecrest Painted Onyx cabinets, Laza Nuevo Quartz countertops and full height backsplash, custom Copper Range hood,
Sharp built-in microwave, 48" gas range, Palmetto Road Solid red oak hardwood 5" x 3/4", champagne bronze faucets, knobs, pulls, and light fixtures...all topped off with LED recess lighting, LED interior cabinet lighting, and LED under-cabinet lighting for the perfect space for the perfect meal for a family dinner
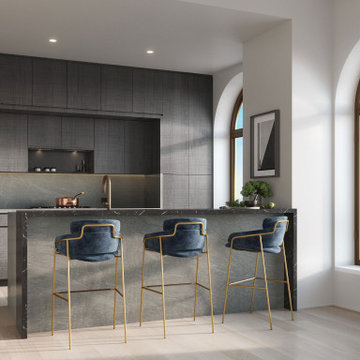
At 66 stories and nearly 800 feet tall, Architect Sir David Adjaye’s first New York City high-rise tower is an important contribution to the New York City skyline. 130 William’s hand-cast concrete facade creates a striking form against the cityscape of Lower Manhattan.
Open-plan kitchens are characterized by custom Pedini Italian millwork and cabinetry, state-of-the-art Gaggenau appliances and cantilevered marble countertops.
Elegant Salvatori Italian marble highlights residence bathrooms featuring spacious walk-in showers, soaking tubs, custom Pedini Italian vanities, and illuminated medicine cabinets.
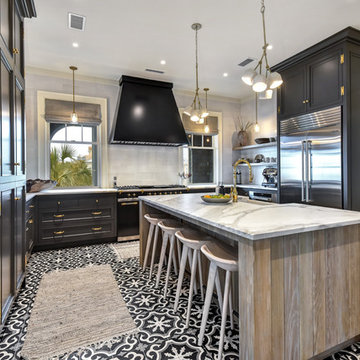
Photo of a mid-sized country u-shaped separate kitchen in Charleston with a farmhouse sink, recessed-panel cabinets, black cabinets, white splashback, stainless steel appliances, with island, multi-coloured floor, white benchtop, marble benchtops, subway tile splashback and cement tiles.
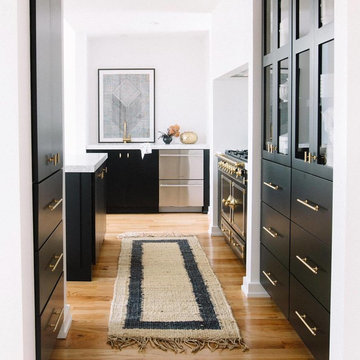
This is an example of a large contemporary kitchen in Atlanta with flat-panel cabinets, black cabinets, marble benchtops, medium hardwood floors, with island, brown floor and white benchtop.
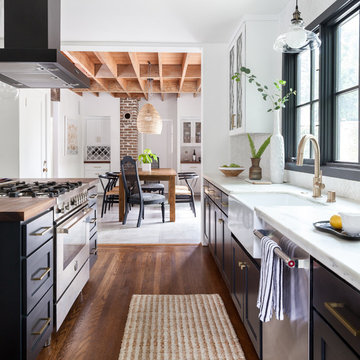
Kitchen with black cabinets, white marble countertops, and an island with a walnut butcher block countertop. This modern kitchen is completed with a white herringbone backsplash, farmhouse sink, cement tile island, and leather bar stools.
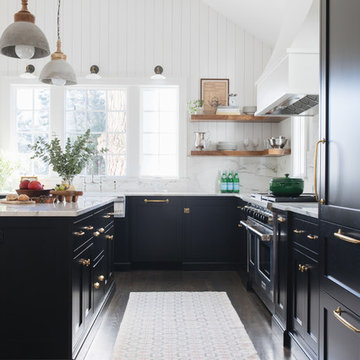
Stoffer Photography Interiors
Inspiration for a mid-sized transitional l-shaped kitchen in Chicago with a farmhouse sink, shaker cabinets, black cabinets, marble benchtops, white splashback, marble splashback, panelled appliances, medium hardwood floors, with island and brown floor.
Inspiration for a mid-sized transitional l-shaped kitchen in Chicago with a farmhouse sink, shaker cabinets, black cabinets, marble benchtops, white splashback, marble splashback, panelled appliances, medium hardwood floors, with island and brown floor.
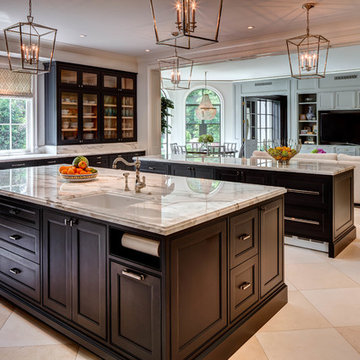
River Oaks, 2014 - Remodel and Additions
Transitional open plan kitchen in Houston with a farmhouse sink, recessed-panel cabinets, black cabinets, marble benchtops, grey splashback, marble splashback, stainless steel appliances, multiple islands, beige floor and grey benchtop.
Transitional open plan kitchen in Houston with a farmhouse sink, recessed-panel cabinets, black cabinets, marble benchtops, grey splashback, marble splashback, stainless steel appliances, multiple islands, beige floor and grey benchtop.
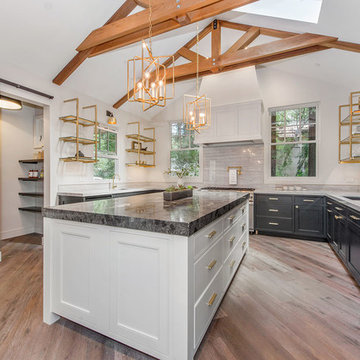
Inspiration for a mid-sized transitional u-shaped eat-in kitchen in San Francisco with an undermount sink, open cabinets, grey splashback, with island, beige floor, black cabinets, marble benchtops, stone slab splashback, panelled appliances and medium hardwood floors.
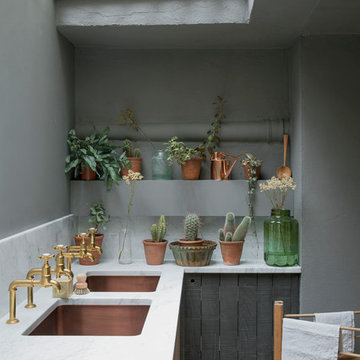
deVOL Kitchens
Photo of a mid-sized industrial l-shaped separate kitchen in London with a double-bowl sink, marble benchtops, stainless steel appliances, medium hardwood floors, with island and black cabinets.
Photo of a mid-sized industrial l-shaped separate kitchen in London with a double-bowl sink, marble benchtops, stainless steel appliances, medium hardwood floors, with island and black cabinets.

This is an example of a large contemporary galley open plan kitchen in Sydney with an undermount sink, flat-panel cabinets, black cabinets, marble benchtops, white splashback, stone slab splashback, stainless steel appliances, medium hardwood floors, with island, brown floor and white benchtop.
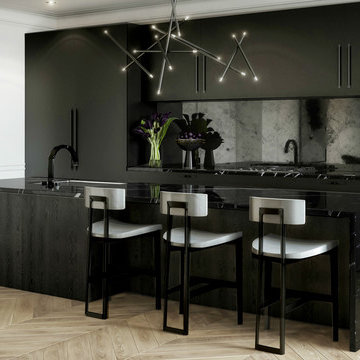
Photo of a large modern galley eat-in kitchen in Atlanta with a drop-in sink, flat-panel cabinets, black cabinets, marble benchtops, metallic splashback, mirror splashback, black appliances, light hardwood floors, with island, beige floor and black benchtop.
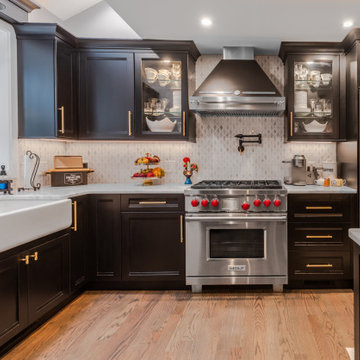
Kitchen remodel using Ultracraft cabinetry. Black painted cabinets with standard sheen. Kitchen island and apron front sink.
Inspiration for a large traditional l-shaped eat-in kitchen in Boston with a farmhouse sink, shaker cabinets, black cabinets, marble benchtops, multi-coloured splashback, ceramic splashback, stainless steel appliances, light hardwood floors, with island and white benchtop.
Inspiration for a large traditional l-shaped eat-in kitchen in Boston with a farmhouse sink, shaker cabinets, black cabinets, marble benchtops, multi-coloured splashback, ceramic splashback, stainless steel appliances, light hardwood floors, with island and white benchtop.

BOLD MINIMAL
- Matte black polyurethane custom built cabinetry
- Walk in pantry
- Natural 'Super White' Dolomite stone was used throughout this job, on the splashback, benchtops and on the all the island details
- Recessed LED strip lighting to the underside of the cabinetry and island
- Integrated french door fridge & freezer
- Blum hardware
Sheree Bounassif, Kitchens by Emanuel

Inspiration for a large contemporary l-shaped open plan kitchen in Melbourne with a double-bowl sink, black cabinets, marble benchtops, grey splashback, marble splashback, black appliances, concrete floors, with island, grey floor and grey benchtop.
Kitchen with Black Cabinets and Marble Benchtops Design Ideas
1