Kitchen with Black Cabinets and Multi-Coloured Floor Design Ideas
Refine by:
Budget
Sort by:Popular Today
121 - 140 of 843 photos
Item 1 of 3
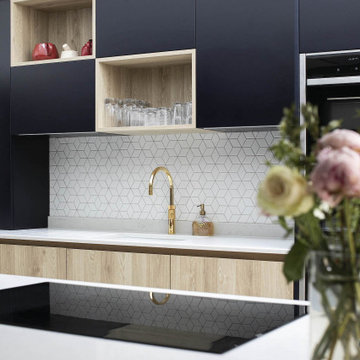
For our latest project – a navy blue and oak kitchen - artistry meets practicality to ensure a contemporary space which offers true ‘wow factor’. Embracing the timeless appeal of Matt lacquer RAL 5004 Black Blue, seamlessly paired with the warmth of Syncroface Oak, this kitchen design features a Marbled White Quartz worktop.
To bring balance to the space, we combined open and closed shelving, striking a perfect equilibrium between accessible display and discreet storage. The art of wine appreciation finds its ideal abode with bottle storage nestled thoughtfully beneath the cosy coffee nook. The cross-reeded glass cabinet door crowning the coffee nook shelf is a nod to classic elegance and modern style.
Functionality and convenience merge seamlessly with the inclusion of the innovative Quooker tap, providing instant boiling water, when required. As our clients prepare their meals, the geometric backsplash adds a delightful visual accent.
We cleverly incorporate a hidden sink for a clutter-free countertop, maintaining the kitchen's seamless aesthetic while ensuring the workspace stays neat and organised. The addition of wooden cabinet door handles further enhances the natural charm of this contemporary kitchen, creating a tactile and inviting environment for every cooking adventure.
This latest project is a testament to our dedication to creating kitchens that lie at the intersection of form and function. Feeling inspired by our latest kitchen design? Discover more on our projects page.
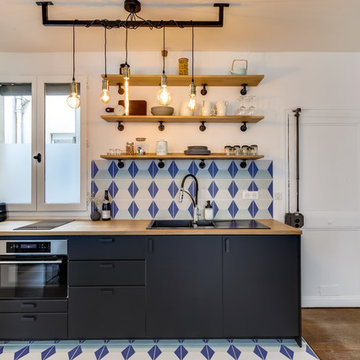
Small midcentury single-wall open plan kitchen in Paris with an undermount sink, black cabinets, wood benchtops, multi-coloured splashback, cement tile splashback, panelled appliances, cement tiles and multi-coloured floor.
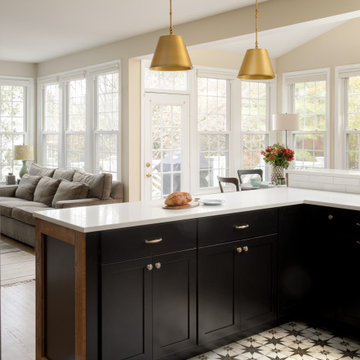
By creating a U-shaped layout, we clearly defined the chef’s domain and created a circulation path that limits disruptions in the heart of the kitchen. While still an open concept, the black cabinets, bar height counter and change in flooring all add definition to the space. The vintage inspired black and white tile is a nod to the past while the black stainless range and matte black faucet are unmistakably modern.
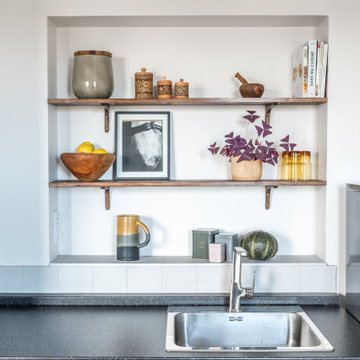
Rénovation d'un appartement de 68m2 avec comme demande une ambiance chaleureuse et originale
Photo of a mid-sized contemporary u-shaped open plan kitchen in Toulouse with a single-bowl sink, black cabinets, laminate benchtops, grey splashback, cement tile splashback, stainless steel appliances, cement tiles, with island, multi-coloured floor and black benchtop.
Photo of a mid-sized contemporary u-shaped open plan kitchen in Toulouse with a single-bowl sink, black cabinets, laminate benchtops, grey splashback, cement tile splashback, stainless steel appliances, cement tiles, with island, multi-coloured floor and black benchtop.
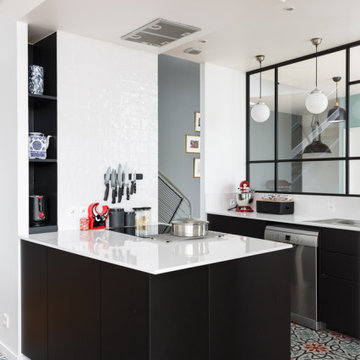
Inspiration for a large contemporary galley open plan kitchen in Paris with a drop-in sink, beaded inset cabinets, black cabinets, quartzite benchtops, white splashback, window splashback, panelled appliances, cement tiles, multi-coloured floor, white benchtop and with island.
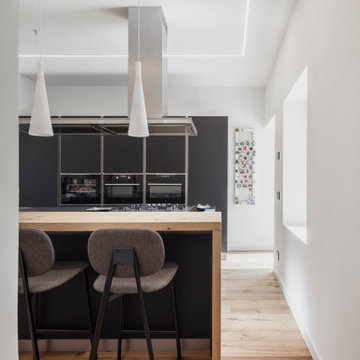
This is an example of a mid-sized contemporary galley separate kitchen in Other with an undermount sink, flat-panel cabinets, black cabinets, quartz benchtops, black appliances, light hardwood floors, with island, multi-coloured floor, black benchtop and wood.
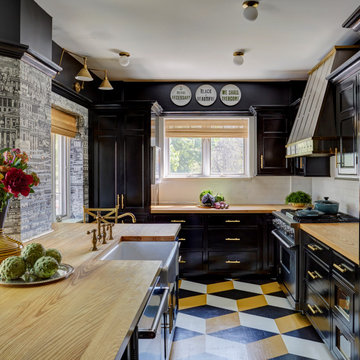
Inspiration for a traditional l-shaped kitchen in Chicago with a farmhouse sink, shaker cabinets, black cabinets, wood benchtops, white splashback, subway tile splashback, stainless steel appliances, painted wood floors, no island, multi-coloured floor and brown benchtop.
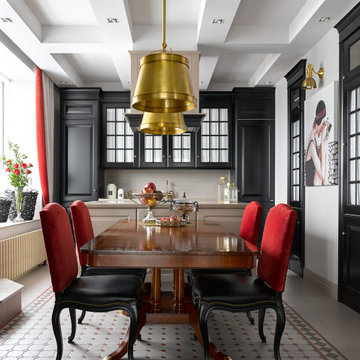
Inspiration for a mid-sized traditional single-wall eat-in kitchen in Saint Petersburg with multi-coloured floor, glass-front cabinets, black cabinets, beige splashback and beige benchtop.
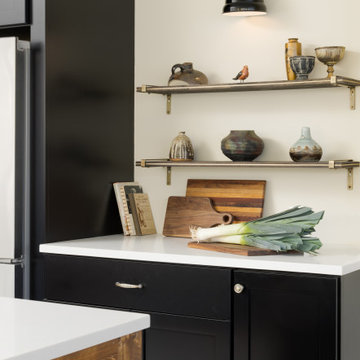
High on our client’s wish list was eliminating upper cabinets and keeping the countertops clear of clutter. We installed floating shelves with brass detailing to display some of our clients collected treasures.
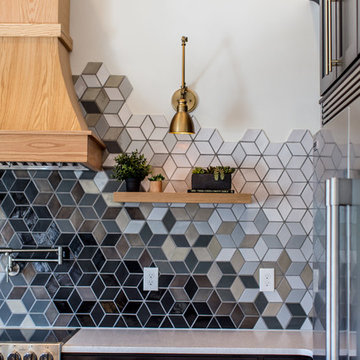
More context showing the organic edge of the ceramic backsplash ending and elegantly transitioning to the wall where we have no straight edge.
This project was inspired by a fusion of: contemporary elements, farmhouse warmth, geometric design & overall convenience. The style is eclectic as a result. Our clients wanted something unique to them and a reflection of their style to greet them each day. With details that are custom like the hood and the ceramic tile backsplash, there are standard elements worked into the space to truly show off this couple's personal style.
Photo Credits: Construction 2 Style + Chelsea Lopez Production
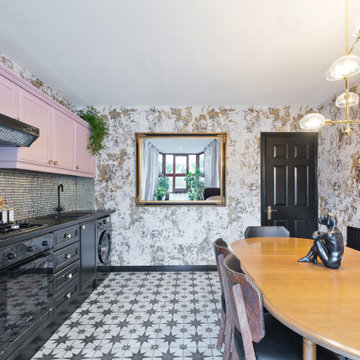
This is an example of a large eclectic single-wall eat-in kitchen in Dublin with a drop-in sink, recessed-panel cabinets, black cabinets, multi-coloured splashback, black appliances, ceramic floors, no island, multi-coloured floor and black benchtop.
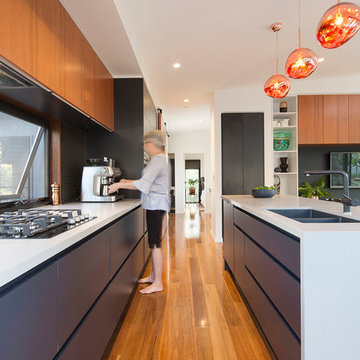
Design ideas for a mid-sized modern galley open plan kitchen in Brisbane with an undermount sink, black cabinets, quartz benchtops, black splashback, mosaic tile splashback, black appliances, medium hardwood floors, with island and multi-coloured floor.
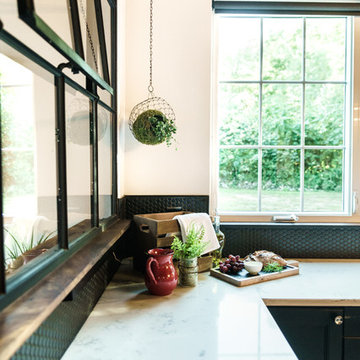
Andrea Pietrangeli
http://andrea.media/
This is an example of an expansive industrial eat-in kitchen in Providence with an undermount sink, flat-panel cabinets, black cabinets, quartz benchtops, black splashback, ceramic splashback, stainless steel appliances, ceramic floors, with island, multi-coloured floor and white benchtop.
This is an example of an expansive industrial eat-in kitchen in Providence with an undermount sink, flat-panel cabinets, black cabinets, quartz benchtops, black splashback, ceramic splashback, stainless steel appliances, ceramic floors, with island, multi-coloured floor and white benchtop.

Scullery Kitchen with custom fridge, wall oven and microwave combo, a second dishwasher, prep sink, shelving, rolling ladder and butcher block counter tops
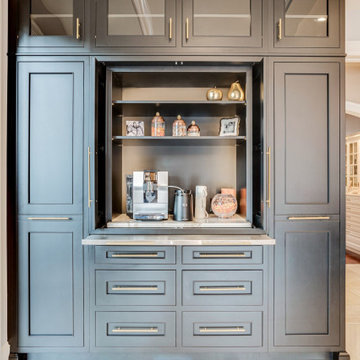
A full elevation view to the multi-function coffee bar and pantry which features:
-A custom slide out Stainless Steel top extension
-Lighted pull-out pantry storage
-waterproof engineered quartz top for the coffee station.
-Topped with lighted glass cabinets.
-Custom Non-Beaded Inset Cabinetry by Plain & Fancy.
cabinet finish: matte black
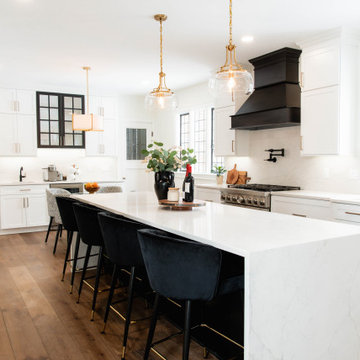
This former Junior League House was in dire need of an update! I wanted to incorporate the gorgeous original 1930's windows. The end result was bright, light and even though it is large it still feels cozy. It is a great place to entertain for the holiday's, but everyday too!
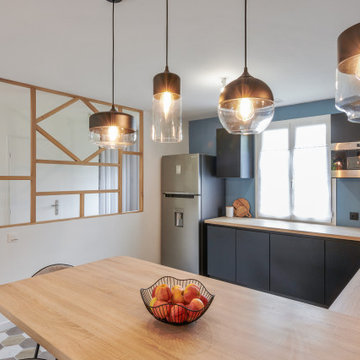
Inspiration for a mid-sized modern u-shaped open plan kitchen in Le Havre with flat-panel cabinets, black cabinets, wood benchtops, panelled appliances, ceramic floors, a peninsula, multi-coloured floor and beige benchtop.
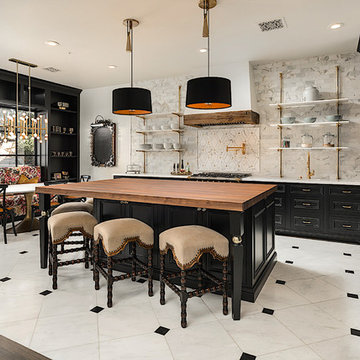
World Renowned Architecture Firm Fratantoni Design created this beautiful home! They design home plans for families all over the world in any size and style. They also have in-house Interior Designer Firm Fratantoni Interior Designers and world class Luxury Home Building Firm Fratantoni Luxury Estates! Hire one or all three companies to design and build and or remodel your home!
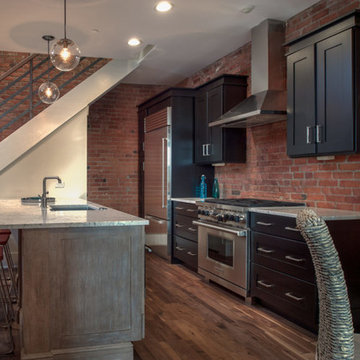
Inspiration for a large industrial galley eat-in kitchen in Bridgeport with a single-bowl sink, shaker cabinets, black cabinets, quartz benchtops, ceramic splashback, stainless steel appliances, light hardwood floors, with island and multi-coloured floor.
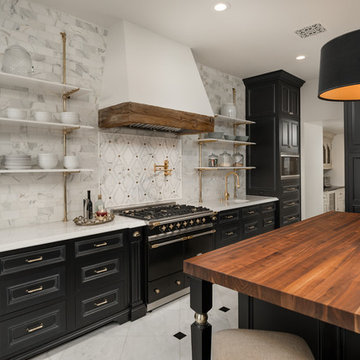
This stunning kitchen features black kitchen cabinets, brass hardware, butcher block countertops, custom backsplash and open shelving which we can't get enough of!
Kitchen with Black Cabinets and Multi-Coloured Floor Design Ideas
7