Kitchen with Black Cabinets and Multi-Coloured Floor Design Ideas
Refine by:
Budget
Sort by:Popular Today
21 - 40 of 843 photos
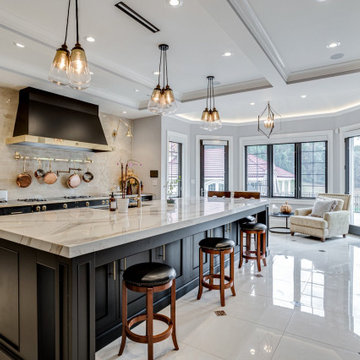
Photo of an expansive mediterranean galley eat-in kitchen in Other with a farmhouse sink, beaded inset cabinets, black cabinets, quartz benchtops, beige splashback, marble splashback, black appliances, marble floors, with island, multi-coloured floor and beige benchtop.
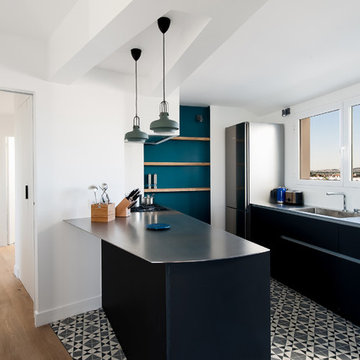
Design ideas for a contemporary galley kitchen in Bordeaux with an integrated sink, flat-panel cabinets, black cabinets, stainless steel benchtops, stainless steel appliances, a peninsula and multi-coloured floor.
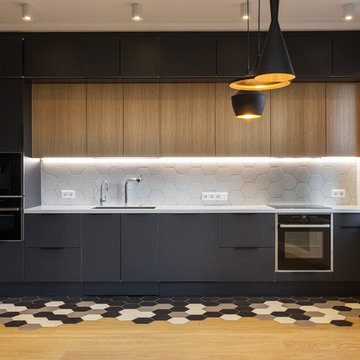
Mid-sized scandinavian single-wall eat-in kitchen in Moscow with an undermount sink, flat-panel cabinets, black cabinets, solid surface benchtops, white splashback, ceramic splashback, black appliances, ceramic floors, no island, white benchtop and multi-coloured floor.
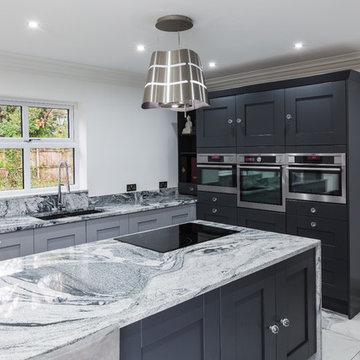
Main Island piece has book matched waterfall end panels, with mitered edges. Island has one inset hob cut out.
Design ideas for an expansive modern eat-in kitchen in Other with a double-bowl sink, black cabinets, granite benchtops, multi-coloured splashback, stone tile splashback, black appliances, marble floors, with island, multi-coloured floor and multi-coloured benchtop.
Design ideas for an expansive modern eat-in kitchen in Other with a double-bowl sink, black cabinets, granite benchtops, multi-coloured splashback, stone tile splashback, black appliances, marble floors, with island, multi-coloured floor and multi-coloured benchtop.
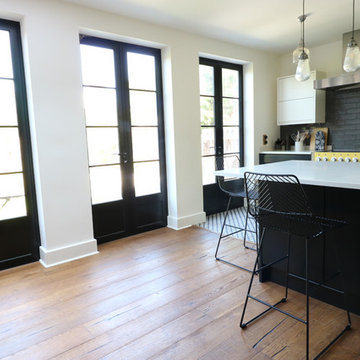
In this wonderful high ceilinged kitchen, we knocked through to the dining room and were able to create a kitchen/dining/snug, keeping the living room at the front of the house seperate, for the teenage children to hang out with their mates and the parents to relax with guests out here. The black and white pattern in the floor tiles tie in the monochrome colours of the kitchen cabinetry, whilst the sherbert lemon range oven catches your attention for all the right reasons. We then have the dark oak flooring coming into the dining and snug area, softening everything down for the social spaces. Let's not forget the fabulous collection of ceiling lights from Cox & Cox and finally the extra tall black metal french doors, all in all a super stylish place to cook, relax and entertain.
!
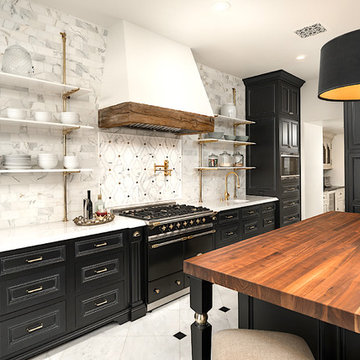
World Renowned Architecture Firm Fratantoni Design created this beautiful home! They design home plans for families all over the world in any size and style. They also have in-house Interior Designer Firm Fratantoni Interior Designers and world class Luxury Home Building Firm Fratantoni Luxury Estates! Hire one or all three companies to design and build and or remodel your home!
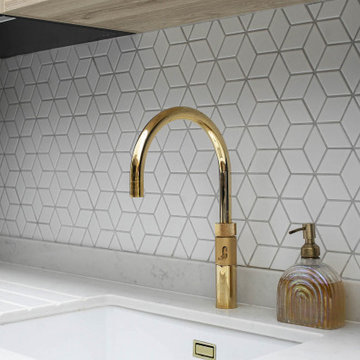
For our latest project – a navy blue and oak kitchen - artistry meets practicality to ensure a contemporary space which offers true ‘wow factor’. Embracing the timeless appeal of Matt lacquer RAL 5004 Black Blue, seamlessly paired with the warmth of Syncroface Oak, this kitchen design features a Marbled White Quartz worktop.
To bring balance to the space, we combined open and closed shelving, striking a perfect equilibrium between accessible display and discreet storage. The art of wine appreciation finds its ideal abode with bottle storage nestled thoughtfully beneath the cosy coffee nook. The cross-reeded glass cabinet door crowning the coffee nook shelf is a nod to classic elegance and modern style.
Functionality and convenience merge seamlessly with the inclusion of the innovative Quooker tap, providing instant boiling water, when required. As our clients prepare their meals, the geometric backsplash adds a delightful visual accent.
We cleverly incorporate a hidden sink for a clutter-free countertop, maintaining the kitchen's seamless aesthetic while ensuring the workspace stays neat and organised. The addition of wooden cabinet door handles further enhances the natural charm of this contemporary kitchen, creating a tactile and inviting environment for every cooking adventure.
This latest project is a testament to our dedication to creating kitchens that lie at the intersection of form and function. Feeling inspired by our latest kitchen design? Discover more on our projects page.
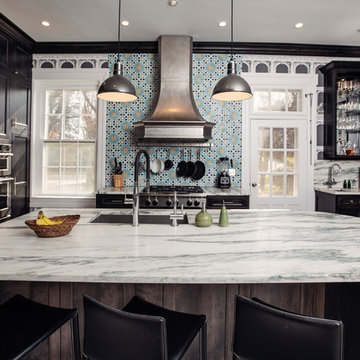
An interior renovation of the historic Phelps-Hopkins house in the quaint river town of Newburgh, Indiana. This project involved the conversion of the original butler's quarters into a new modern kitchen that was sensitive to the existing historical features of the home. The kitchen features a monumental island with Carrera marble countertops and a custom range hood.
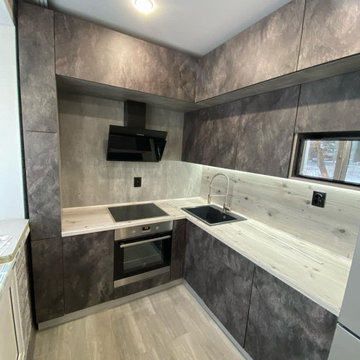
Получите уникальную и современную кухню с этой встроенной черной угловой кухней в стиле лофт. Темный и стильный черный цвет добавит нотку изысканности любому пространству. Несмотря на свои узкие и небольшие размеры, эта кухня оснащена удобным шкафом для хранения бутылок. Создайте модную и функциональную кухню с этой черной угловой кухней в стиле лофт.
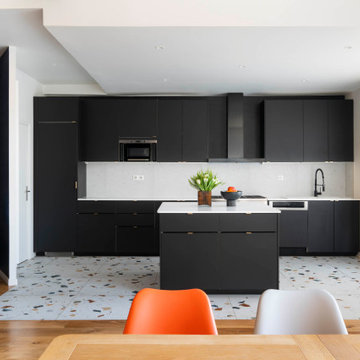
Photo of a mid-sized contemporary single-wall open plan kitchen in Paris with flat-panel cabinets, black cabinets, white splashback, panelled appliances, with island, multi-coloured floor and white benchtop.
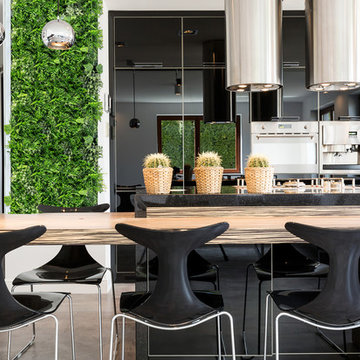
custom-designed countertop, built-in mirrored cabinetry, silver global pendant lights, and living/green walls
Design ideas for a contemporary galley kitchen in Los Angeles with flat-panel cabinets, black cabinets, stainless steel appliances, with island, black benchtop and multi-coloured floor.
Design ideas for a contemporary galley kitchen in Los Angeles with flat-panel cabinets, black cabinets, stainless steel appliances, with island, black benchtop and multi-coloured floor.
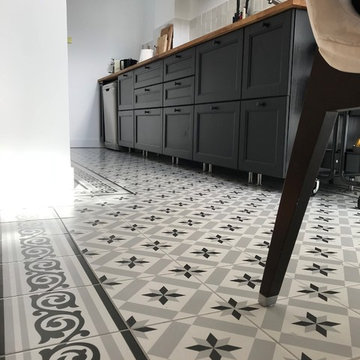
Offrant à la fois un aspect traditionnel et sophistiqué, les carreaux à motifs étoilés s'accordent parfaitement avec les meubles noirs de la pièce.
Design ideas for a small midcentury single-wall separate kitchen in Montpellier with tile benchtops, cement tiles, an undermount sink, beaded inset cabinets, black cabinets, grey splashback, porcelain splashback, stainless steel appliances, no island, multi-coloured floor and brown benchtop.
Design ideas for a small midcentury single-wall separate kitchen in Montpellier with tile benchtops, cement tiles, an undermount sink, beaded inset cabinets, black cabinets, grey splashback, porcelain splashback, stainless steel appliances, no island, multi-coloured floor and brown benchtop.
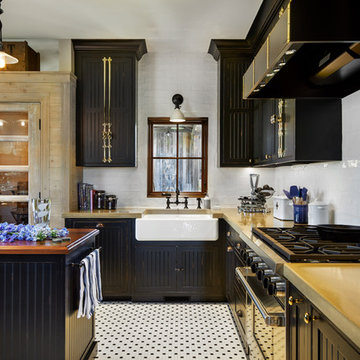
This classic farmhouse kitchen was wonderful plan with the homeowner, and architect. Bringing all today's conveniences into a timeless kitchen. The black cabinetry features light distressing and bead board styling, with brass hinges and knobs. The Cherry island countertop, and concrete countertops for the perimeter.
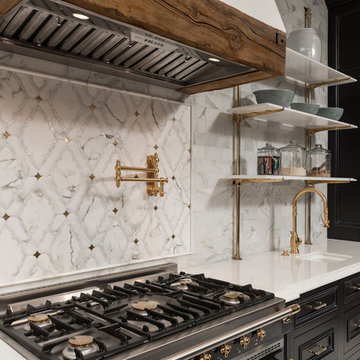
This stunning kitchen features black kitchen cabinets, brass kitchen hardware, custom backsplash, and open shelving which we can't get enough of!
Inspiration for an expansive country u-shaped open plan kitchen in Phoenix with a farmhouse sink, recessed-panel cabinets, black cabinets, wood benchtops, multi-coloured splashback, marble splashback, panelled appliances, marble floors, with island, multi-coloured floor and multi-coloured benchtop.
Inspiration for an expansive country u-shaped open plan kitchen in Phoenix with a farmhouse sink, recessed-panel cabinets, black cabinets, wood benchtops, multi-coloured splashback, marble splashback, panelled appliances, marble floors, with island, multi-coloured floor and multi-coloured benchtop.
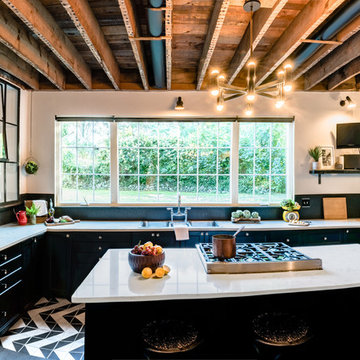
Andrea Pietrangeli
http://andrea.media/
Inspiration for an expansive industrial eat-in kitchen in Providence with an undermount sink, flat-panel cabinets, black cabinets, quartz benchtops, black splashback, ceramic splashback, stainless steel appliances, ceramic floors, with island, multi-coloured floor and white benchtop.
Inspiration for an expansive industrial eat-in kitchen in Providence with an undermount sink, flat-panel cabinets, black cabinets, quartz benchtops, black splashback, ceramic splashback, stainless steel appliances, ceramic floors, with island, multi-coloured floor and white benchtop.
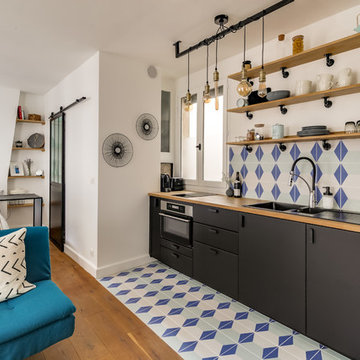
This is an example of a small midcentury single-wall open plan kitchen in Paris with an undermount sink, black cabinets, wood benchtops, multi-coloured splashback, cement tile splashback, panelled appliances, cement tiles and multi-coloured floor.
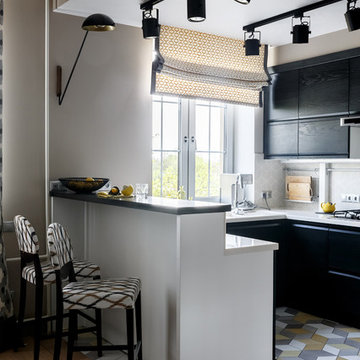
Михаил Лоскутов
Inspiration for a contemporary u-shaped open plan kitchen in Moscow with flat-panel cabinets, black cabinets, a peninsula, grey splashback, multi-coloured floor and white benchtop.
Inspiration for a contemporary u-shaped open plan kitchen in Moscow with flat-panel cabinets, black cabinets, a peninsula, grey splashback, multi-coloured floor and white benchtop.
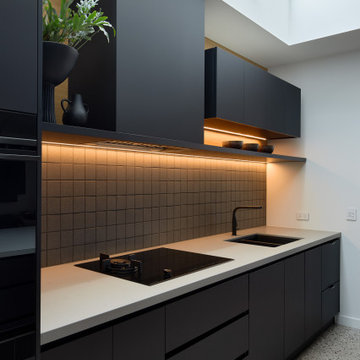
This well planned and designed industrial-style contemporary kitchen features Caesarstone benchtops, mosaic tile splashback, polished concrete flooring and black laminate which looks striking under the bank of skylights letting in the natural light.
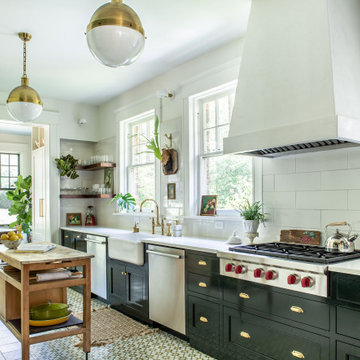
Traditional kitchen in Atlanta with a farmhouse sink, shaker cabinets, black cabinets, white splashback, stainless steel appliances, with island, multi-coloured floor and white benchtop.
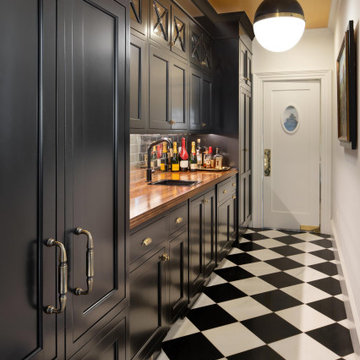
Photo of a large traditional single-wall kitchen pantry in DC Metro with a drop-in sink, recessed-panel cabinets, black cabinets, wood benchtops, metallic splashback, metal splashback, panelled appliances, ceramic floors, with island, multi-coloured floor and brown benchtop.
Kitchen with Black Cabinets and Multi-Coloured Floor Design Ideas
2