Kitchen with Black Cabinets and Multi-Coloured Splashback Design Ideas
Refine by:
Budget
Sort by:Popular Today
1 - 20 of 2,601 photos
Item 1 of 3

Contemporary galley kitchen in Gold Coast - Tweed with an undermount sink, flat-panel cabinets, black cabinets, multi-coloured splashback, mosaic tile splashback, stainless steel appliances, with island, grey floor and grey benchtop.

Bespoke made angular kitchen island tapers due to width of kitchen area
This is an example of a mid-sized contemporary l-shaped eat-in kitchen in London with an integrated sink, flat-panel cabinets, black cabinets, solid surface benchtops, multi-coloured splashback, ceramic splashback, black appliances, porcelain floors, with island, grey floor, white benchtop and coffered.
This is an example of a mid-sized contemporary l-shaped eat-in kitchen in London with an integrated sink, flat-panel cabinets, black cabinets, solid surface benchtops, multi-coloured splashback, ceramic splashback, black appliances, porcelain floors, with island, grey floor, white benchtop and coffered.

One wowee kitchen!
Designed for a family with Sri-Lankan and Singaporean heritage, the brief for this project was to create a Scandi-Asian styled kitchen.
The design features ‘Skog’ wall panelling, straw bar stools, open shelving, a sofia swing, a bar and an olive tree.
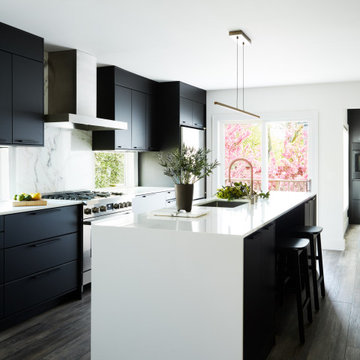
Design ideas for a mid-sized contemporary galley eat-in kitchen in New York with an undermount sink, flat-panel cabinets, black cabinets, multi-coloured splashback, stone slab splashback, stainless steel appliances, porcelain floors, with island, grey floor and white benchtop.
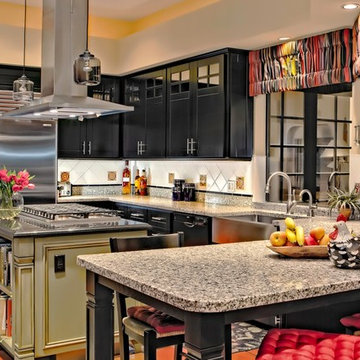
Inckx Photography
Photo of a large traditional u-shaped separate kitchen in Phoenix with stainless steel appliances, a farmhouse sink, open cabinets, black cabinets, quartz benchtops, multi-coloured splashback, mosaic tile splashback, terra-cotta floors and with island.
Photo of a large traditional u-shaped separate kitchen in Phoenix with stainless steel appliances, a farmhouse sink, open cabinets, black cabinets, quartz benchtops, multi-coloured splashback, mosaic tile splashback, terra-cotta floors and with island.

This beautiful new kitchen and dining extension boasts expansive bright vaulted ceilings, double bi-folding doors, a huge kitchen island with a waterfall edge, monochromatic colour scheme with a pop of rust in the impactful feature lights, bar stools and carver dining chairs.

This inviting 850 sqft ADU in Sacramento checks all the boxes for beauty and function! Warm wood finishes on the flooring, hickory open shelves, and ceiling timbers float on a neutral paint palette of soft whites and tans. Black elements on the cabinetry, interior doors, furniture elements, and decorative lighting act as the “little black dress” of the room. The hand applied plaster-style finish on the fireplace in a charcoal tone provide texture and interest to this focal point of the great room space. With large sliding doors overlooking the backyard and pool this ADU is the perfect oasis with all the conveniences of home!
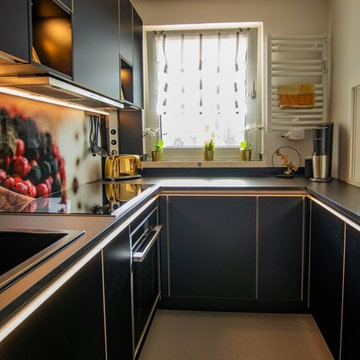
„Da meine Frau gerne kocht und ich gerne und viel backe, waren uns hochwertige Elektrogeräte in stylischem Design wichtig. Auch haben wir großen Wert auf maximalen Stauraum, Funktionalität und kurze Wege geachtet. Wir finden, in der Planung wurden all unsere Wünsche perfekt berücksichtigt.“
Besonderheiten: mattschwarze Front mit Goldkante, beleuchtete Griffleiste, die beim Betreten des Raumes automatisch aktiviert wird.
Wir wünschen viel Spaß und viel Erfolg in der neuen Küche. :-)
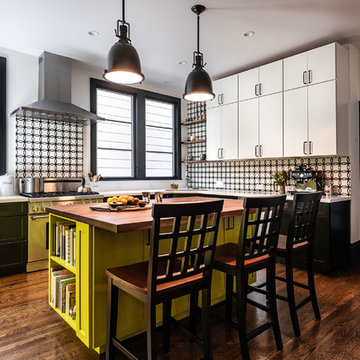
Jay Seldin
Photo of a mid-sized eclectic u-shaped separate kitchen in San Francisco with black cabinets, multi-coloured splashback, stainless steel appliances, dark hardwood floors, with island, brown floor, white benchtop, an undermount sink, recessed-panel cabinets, solid surface benchtops and ceramic splashback.
Photo of a mid-sized eclectic u-shaped separate kitchen in San Francisco with black cabinets, multi-coloured splashback, stainless steel appliances, dark hardwood floors, with island, brown floor, white benchtop, an undermount sink, recessed-panel cabinets, solid surface benchtops and ceramic splashback.
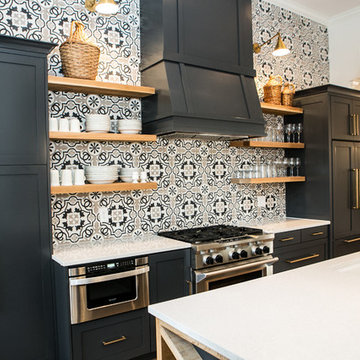
Lisa Konz Photography
This was such a fun project working with these clients who wanted to take an old school, traditional lake house and update it. We moved the kitchen from the previous location to the breakfast area to create a more open space floor plan. We also added ship lap strategically to some feature walls and columns. The color palette we went with was navy, black, tan and cream. The decorative and central feature of the kitchen tile and family room rug really drove the direction of this project. With plenty of light once we moved the kitchen and white walls, we were able to go with dramatic black cabinets. The solid brass pulls added a little drama, but the light reclaimed open shelves and cross detail on the island kept it from getting too fussy and clean white Quartz countertops keep the kitchen from feeling too dark.
There previously wasn't a fireplace so added one for cozy winter lake days with a herringbone tile surround and reclaimed beam mantle.
To ensure this family friendly lake house can withstand the traffic, we added sunbrella slipcovers to all the upholstery in the family room.
The back screened porch overlooks the lake and dock and is ready for an abundance of extended family and friends to enjoy this beautiful updated and classic lake home.
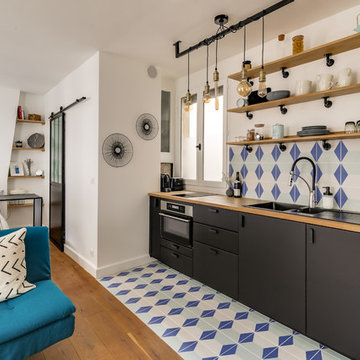
Cuisine noire avec plan de travail en bois massif et étagères. Ouverte sur le salon avec délimitation au sol par du carrelage imitation carreaux de ciment.
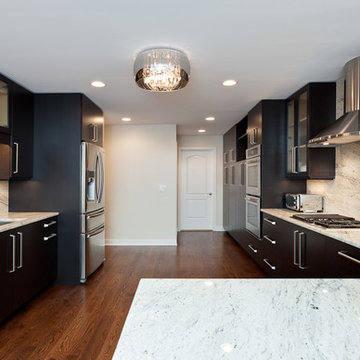
This is an example of a mid-sized modern u-shaped eat-in kitchen in Milwaukee with an undermount sink, flat-panel cabinets, black cabinets, marble benchtops, multi-coloured splashback, stone slab splashback, stainless steel appliances, medium hardwood floors and a peninsula.
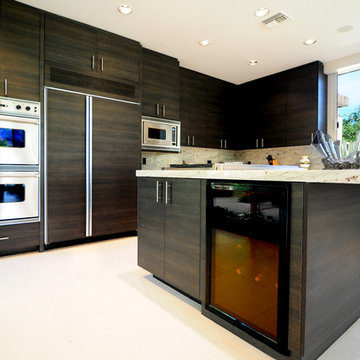
Adriana Ortiz
Photo of an expansive modern l-shaped eat-in kitchen in Other with an undermount sink, flat-panel cabinets, black cabinets, solid surface benchtops, multi-coloured splashback, stone slab splashback, stainless steel appliances, ceramic floors and with island.
Photo of an expansive modern l-shaped eat-in kitchen in Other with an undermount sink, flat-panel cabinets, black cabinets, solid surface benchtops, multi-coloured splashback, stone slab splashback, stainless steel appliances, ceramic floors and with island.
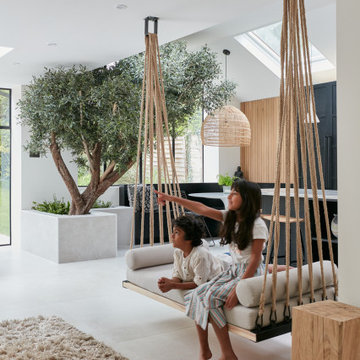
One wowee kitchen!
Designed for a family with Sri-Lankan and Singaporean heritage, the brief for this project was to create a Scandi-Asian styled kitchen.
The design features ‘Skog’ wall panelling, straw bar stools, open shelving, a sofia swing, a bar and an olive tree.

Clean cut, modern, and magnificent!
Rochon custom made black flat panel cabinets and center island set the tone for this open and airy contemporary kitchen and great room. The island lights add a touch of whimsical . The kitchen also features an extra large Frigidaire refrigerator and freezer and wall oven.
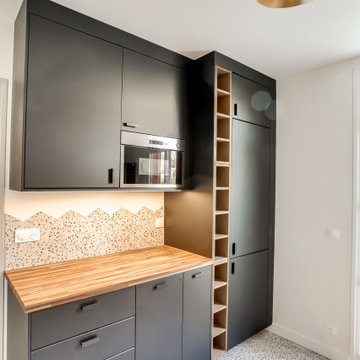
Mid-sized midcentury galley separate kitchen in Paris with a double-bowl sink, flat-panel cabinets, black cabinets, concrete benchtops, multi-coloured splashback, porcelain splashback, panelled appliances, ceramic floors, no island, multi-coloured floor and green benchtop.
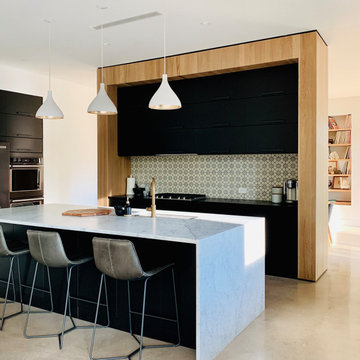
Open kitchen with white oak walls, matte black flat cabinets, carrera and soapstone counters and polished concrete floors.
Inspiration for a country open plan kitchen in Austin with an undermount sink, flat-panel cabinets, black cabinets, marble benchtops, multi-coloured splashback, cement tile splashback, black appliances, concrete floors, with island and white benchtop.
Inspiration for a country open plan kitchen in Austin with an undermount sink, flat-panel cabinets, black cabinets, marble benchtops, multi-coloured splashback, cement tile splashback, black appliances, concrete floors, with island and white benchtop.
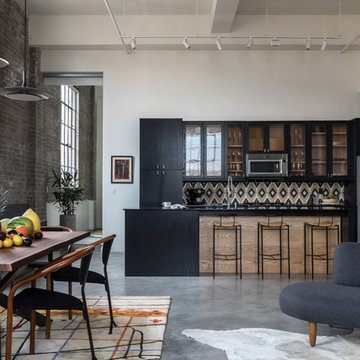
Design: Cattaneo Studios // Photos: Jacqueline Marque
This is an example of an expansive industrial single-wall open plan kitchen in New Orleans with flat-panel cabinets, black cabinets, multi-coloured splashback, ceramic splashback, stainless steel appliances, concrete floors, with island, grey floor and black benchtop.
This is an example of an expansive industrial single-wall open plan kitchen in New Orleans with flat-panel cabinets, black cabinets, multi-coloured splashback, ceramic splashback, stainless steel appliances, concrete floors, with island, grey floor and black benchtop.
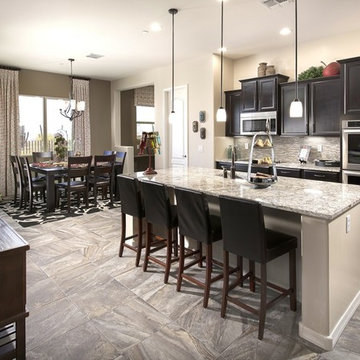
Inspiration for a mid-sized traditional galley eat-in kitchen in Minneapolis with an undermount sink, recessed-panel cabinets, black cabinets, granite benchtops, multi-coloured splashback, matchstick tile splashback, stainless steel appliances, porcelain floors, with island and grey floor.
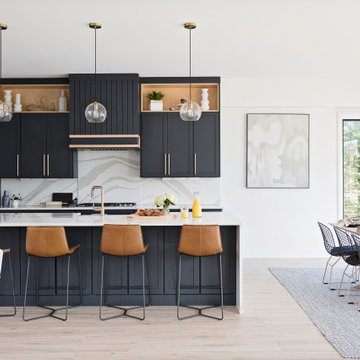
Design ideas for a large transitional l-shaped eat-in kitchen in Tampa with a farmhouse sink, shaker cabinets, black cabinets, multi-coloured splashback, porcelain splashback, stainless steel appliances, with island, beige floor and white benchtop.
Kitchen with Black Cabinets and Multi-Coloured Splashback Design Ideas
1