Kitchen with Black Cabinets and multiple Islands Design Ideas
Refine by:
Budget
Sort by:Popular Today
61 - 80 of 1,352 photos

La Cucina è composta da un lato con Isola operativa con lavello e piano cottura + snack + tavolo in appoggio, l'altro lato da colonne con vari utilizzi, nella prossima foto li vedremo....
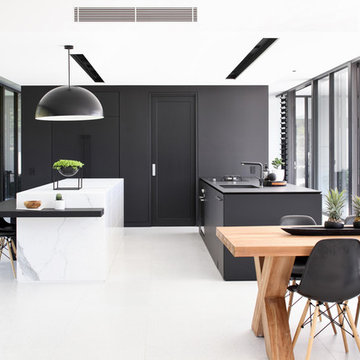
Anastasia Kariorfyllidis
Design ideas for a contemporary galley eat-in kitchen in Sunshine Coast with an undermount sink, flat-panel cabinets, black cabinets, black splashback, multiple islands, white floor and white benchtop.
Design ideas for a contemporary galley eat-in kitchen in Sunshine Coast with an undermount sink, flat-panel cabinets, black cabinets, black splashback, multiple islands, white floor and white benchtop.
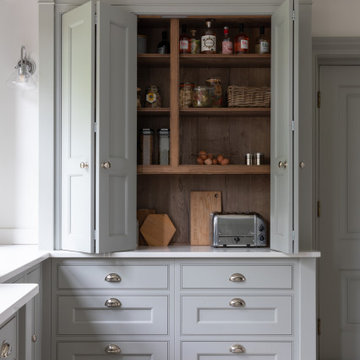
We are proud to present this breath-taking kitchen design that blends traditional and modern elements to create a truly unique and personal space.
Upon entering, the Crittal-style doors reveal the beautiful interior of the kitchen, complete with a bespoke island that boasts a curved bench seat that can comfortably seat four people. The island also features seating for three, a Quooker tap, AGA oven, and a rounded oak table top, making it the perfect space for entertaining guests. The mirror splashback adds a touch of elegance and luxury, while the traditional high ceilings and bi-fold doors allow plenty of natural light to flood the room.
The island is not just a functional space, but a stunning piece of design as well. The curved cupboards and round oak butchers block are beautifully complemented by the quartz worktops and worktop break-front. The traditional pilasters, nickel handles, and cup pulls add to the timeless feel of the space, while the bespoke serving tray in oak, integrated into the island, is a delightful touch.
Designing for large spaces is always a challenge, as you don't want to overwhelm or underwhelm the space. This kitchen is no exception, but the designers have successfully created a space that is both functional and beautiful. Each drawer and cabinet has its own designated use, and the dovetail solid oak draw boxes add an elegant touch to the overall bespoke kitchen.
Each design is tailored to the household, as the designers aim to recreate the period property's individual character whilst mixing traditional and modern kitchen design principles. Whether you're a home cook or a professional chef, this kitchen has everything you need to create your culinary masterpieces.
This kitchen truly is a work of art, and I can't wait for you to see it for yourself! Get ready to be inspired by the beauty, functionality, and timeless style of this bespoke kitchen, designed specifically for your household.
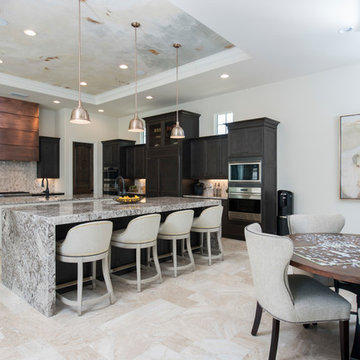
Karli Moore Photography
Design ideas for a transitional l-shaped eat-in kitchen in Orlando with an undermount sink, recessed-panel cabinets, black cabinets, grey splashback, panelled appliances, multiple islands, beige floor and grey benchtop.
Design ideas for a transitional l-shaped eat-in kitchen in Orlando with an undermount sink, recessed-panel cabinets, black cabinets, grey splashback, panelled appliances, multiple islands, beige floor and grey benchtop.
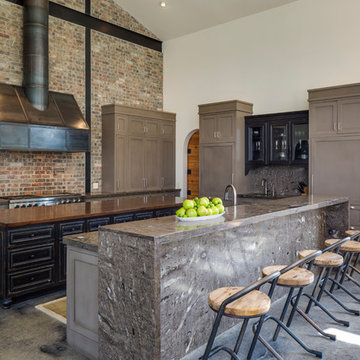
Robert Reck
Photo of an expansive transitional kitchen in Austin with panelled appliances, concrete floors, glass-front cabinets, black cabinets, wood benchtops and multiple islands.
Photo of an expansive transitional kitchen in Austin with panelled appliances, concrete floors, glass-front cabinets, black cabinets, wood benchtops and multiple islands.
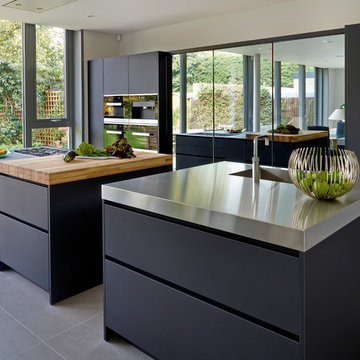
Nick Smith www.nsphotography.co.uk
Designer:Adaptations
Design ideas for a contemporary galley kitchen in London with flat-panel cabinets, black cabinets, stainless steel benchtops, stainless steel appliances and multiple islands.
Design ideas for a contemporary galley kitchen in London with flat-panel cabinets, black cabinets, stainless steel benchtops, stainless steel appliances and multiple islands.
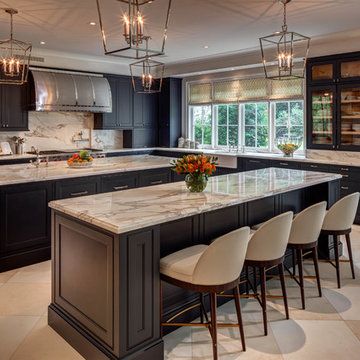
River Oaks, 2014 - Remodel and Additions
Traditional l-shaped kitchen in Houston with a farmhouse sink, recessed-panel cabinets, black cabinets, white splashback, multiple islands, beige floor, marble benchtops, marble splashback, stainless steel appliances and grey benchtop.
Traditional l-shaped kitchen in Houston with a farmhouse sink, recessed-panel cabinets, black cabinets, white splashback, multiple islands, beige floor, marble benchtops, marble splashback, stainless steel appliances and grey benchtop.
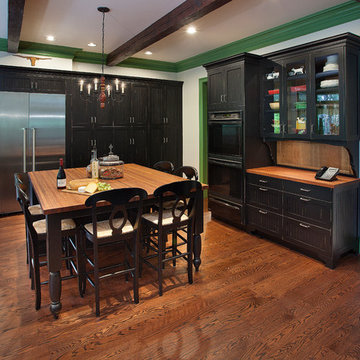
The grand room concept allowed the owner to have plenty of storage options. All tall cabinets go to 8' and are finished off with 2-piece crown moulding. Tall cabinet for double ovens and warming drawer with adjustable shelves above. The furniture piece to the right has glass doors to display the homeowner's favorite dishes and is finished off with corbels to the counter. The backsplash in this furniture piece is a wood panel and knotty cherry is in the back of wall the wall cabinets with glass.
Cabinet Design by: Nicki Kana.
Cabinet Innovations Copyright 2013 Don A. Hoffman
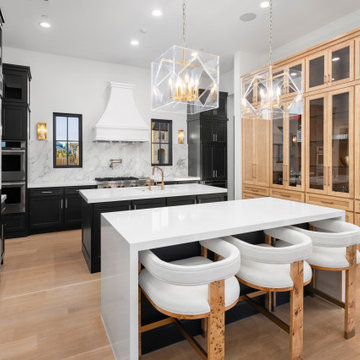
Gorgeous Kitchen, with double islands, painted black cabinets. Stained accent built in hutch storage. White Quartz with marble slab backsplash. Acrylic pendants and gold sconces. Pot filler and custom vent hood cover.
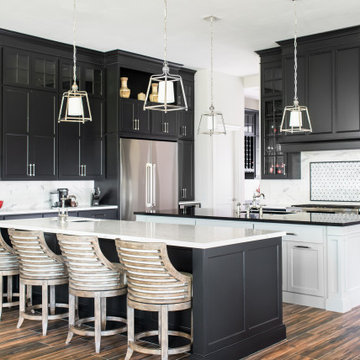
Inspiration for a large transitional l-shaped kitchen in Houston with shaker cabinets, black cabinets, white splashback, stainless steel appliances, porcelain floors, multiple islands, brown floor and quartz benchtops.
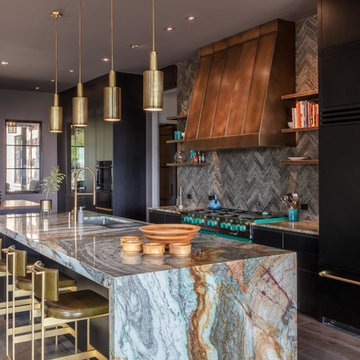
The major objective of this home was to craft something entirely unique; based on our client’s international travels, and tailored to their ideal lifestyle. Every detail, selection and method was individual to this project. The design included personal touches like a dog shower for their Great Dane, a bar downstairs to entertain, and a TV tucked away in the den instead of on display in the living room.
Great design doesn’t just happen. It’s a product of work, thought and exploration. For our clients, they looked to hotels they love in New York and Croatia, Danish design, and buildings that are architecturally artistic and ideal for displaying art. Our part was to take these ideas and actually build them. Every door knob, hinge, material, color, etc. was meticulously researched and crafted. Most of the selections are custom built either by us, or by hired craftsman.

Custom hood detail with white macabus backsplash makes for an exquisite kitchen!
Photo of an expansive contemporary l-shaped open plan kitchen in Denver with a single-bowl sink, shaker cabinets, black cabinets, quartzite benchtops, white splashback, engineered quartz splashback, panelled appliances, laminate floors, multiple islands, beige floor and white benchtop.
Photo of an expansive contemporary l-shaped open plan kitchen in Denver with a single-bowl sink, shaker cabinets, black cabinets, quartzite benchtops, white splashback, engineered quartz splashback, panelled appliances, laminate floors, multiple islands, beige floor and white benchtop.
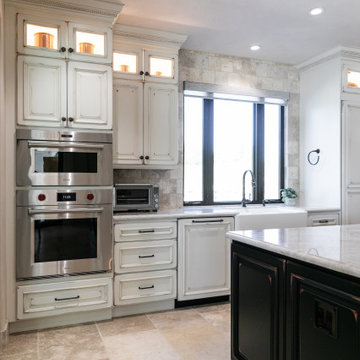
Photo of a large mediterranean l-shaped open plan kitchen in San Francisco with a farmhouse sink, raised-panel cabinets, black cabinets, quartzite benchtops, beige splashback, stone tile splashback, panelled appliances, limestone floors, multiple islands, beige floor and beige benchtop.
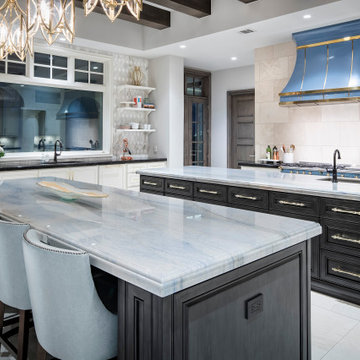
Design ideas for an expansive transitional u-shaped open plan kitchen in Austin with multiple islands, an undermount sink, recessed-panel cabinets, black cabinets, quartz benchtops, grey splashback, mosaic tile splashback, panelled appliances, marble floors, white floor, white benchtop and exposed beam.
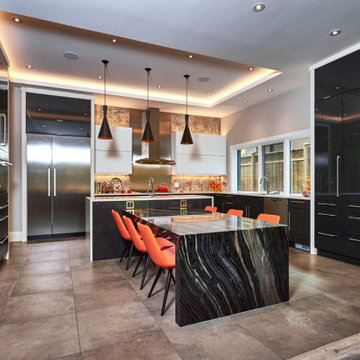
Design ideas for a large modern u-shaped eat-in kitchen in Toronto with an undermount sink, flat-panel cabinets, black cabinets, quartzite benchtops, metallic splashback, stainless steel appliances, concrete floors, multiple islands and multi-coloured benchtop.
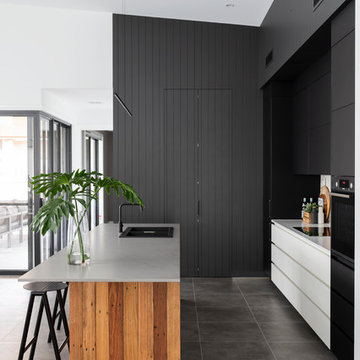
The interior design aesthetic for this kitchen was sleek and modern. A strong palette of black, charcoal and white. Sleek concrete Caesarstone bench tops, recycled timber island bar back. VJ cladding and a porcelain sheet splash back. Black sink and tap wear. Built by Robert Paragalli, R.E.P Building. Joinery by Impact Joinery. Wall cladding by Joe Whitfield. Photography by Hcreations.
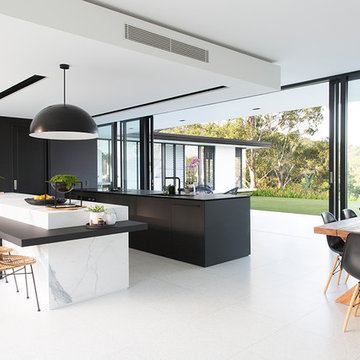
@VillaStyling
Photo of a modern galley eat-in kitchen in Sunshine Coast with an undermount sink, flat-panel cabinets, black cabinets, panelled appliances, multiple islands, white floor and black benchtop.
Photo of a modern galley eat-in kitchen in Sunshine Coast with an undermount sink, flat-panel cabinets, black cabinets, panelled appliances, multiple islands, white floor and black benchtop.
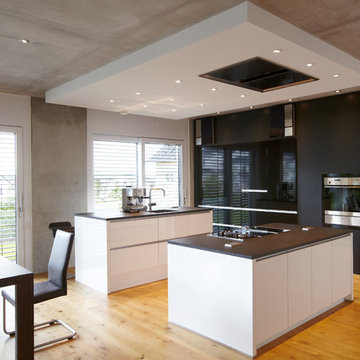
Küche eines Einfamilienhauses
Large contemporary open plan kitchen in Stuttgart with a drop-in sink, flat-panel cabinets, black cabinets, stainless steel appliances, medium hardwood floors and multiple islands.
Large contemporary open plan kitchen in Stuttgart with a drop-in sink, flat-panel cabinets, black cabinets, stainless steel appliances, medium hardwood floors and multiple islands.

We are proud to present this breath-taking kitchen design that blends traditional and modern elements to create a truly unique and personal space.
Upon entering, the Crittal-style doors reveal the beautiful interior of the kitchen, complete with a bespoke island that boasts a curved bench seat that can comfortably seat four people. The island also features seating for three, a Quooker tap, AGA oven, and a rounded oak table top, making it the perfect space for entertaining guests. The mirror splashback adds a touch of elegance and luxury, while the traditional high ceilings and bi-fold doors allow plenty of natural light to flood the room.
The island is not just a functional space, but a stunning piece of design as well. The curved cupboards and round oak butchers block are beautifully complemented by the quartz worktops and worktop break-front. The traditional pilasters, nickel handles, and cup pulls add to the timeless feel of the space, while the bespoke serving tray in oak, integrated into the island, is a delightful touch.
Designing for large spaces is always a challenge, as you don't want to overwhelm or underwhelm the space. This kitchen is no exception, but the designers have successfully created a space that is both functional and beautiful. Each drawer and cabinet has its own designated use, and the dovetail solid oak draw boxes add an elegant touch to the overall bespoke kitchen.
Each design is tailored to the household, as the designers aim to recreate the period property's individual character whilst mixing traditional and modern kitchen design principles. Whether you're a home cook or a professional chef, this kitchen has everything you need to create your culinary masterpieces.
This kitchen truly is a work of art, and I can't wait for you to see it for yourself! Get ready to be inspired by the beauty, functionality, and timeless style of this bespoke kitchen, designed specifically for your household.
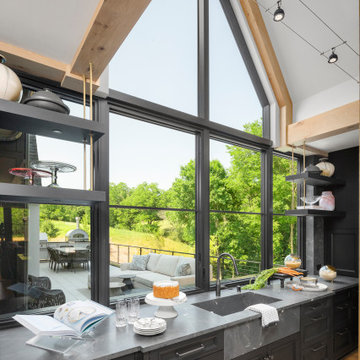
Modern European kitchen
Modern kitchen in Minneapolis with black cabinets, quartzite benchtops, stainless steel appliances, light hardwood floors, multiple islands and exposed beam.
Modern kitchen in Minneapolis with black cabinets, quartzite benchtops, stainless steel appliances, light hardwood floors, multiple islands and exposed beam.
Kitchen with Black Cabinets and multiple Islands Design Ideas
4