Kitchen
Refine by:
Budget
Sort by:Popular Today
81 - 100 of 3,482 photos
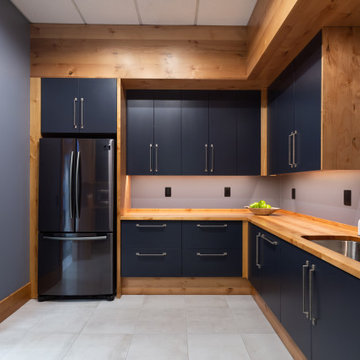
A steel building located in the southeast Wisconsin farming community of East Troy houses a small family-owned business with an international customer base. The guest restroom, conference room, and kitchen needed to reflect the warmth and personality of the owners. We choose to offset the cold steel architecture with extensive use of Alder Wood in the door casings, cabinetry, kitchen soffits, and toe kicks custom made by Graham Burbank of Lakeside Custom Cabinetry, LLC.
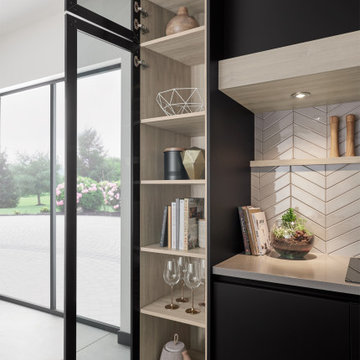
Aspire Cabinetry
Door Style: Midtown
Finish: Matte Ebony - Biscotti Cherry
This is an example of a mid-sized contemporary l-shaped open plan kitchen in Birmingham with a double-bowl sink, flat-panel cabinets, black cabinets, quartz benchtops, beige splashback, ceramic splashback, black appliances, porcelain floors, with island, beige floor and white benchtop.
This is an example of a mid-sized contemporary l-shaped open plan kitchen in Birmingham with a double-bowl sink, flat-panel cabinets, black cabinets, quartz benchtops, beige splashback, ceramic splashback, black appliances, porcelain floors, with island, beige floor and white benchtop.
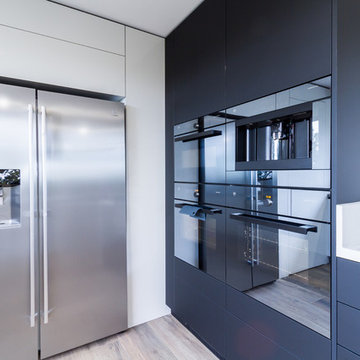
Designer: Corey Johnson; Photographer: Yvonne Menegol
This is an example of an expansive modern u-shaped eat-in kitchen in Melbourne with a double-bowl sink, flat-panel cabinets, black cabinets, quartz benchtops, white splashback, window splashback, stainless steel appliances, porcelain floors, with island, brown floor and white benchtop.
This is an example of an expansive modern u-shaped eat-in kitchen in Melbourne with a double-bowl sink, flat-panel cabinets, black cabinets, quartz benchtops, white splashback, window splashback, stainless steel appliances, porcelain floors, with island, brown floor and white benchtop.
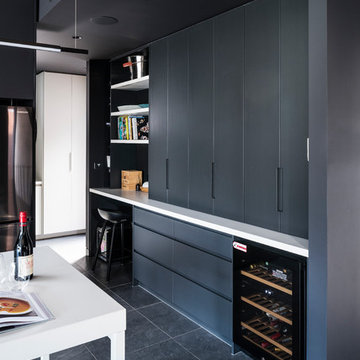
A newly built home in Brighton receives a full domestic cabinetry fit-out including kitchen, laundry, butler's pantry, linen cupboards, hidden study desk, bed head, laundry chute, vanities, entertainment units and several storage areas. Included here are pictures of the kitchen, laundry, entertainment unit and a hidden study desk. Smith & Smith worked with Oakley Property Group to create this beautiful home.
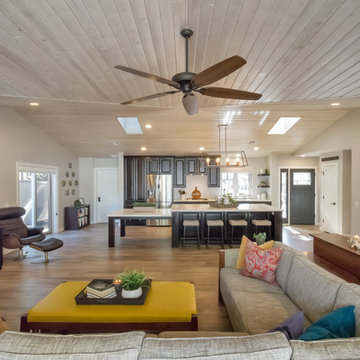
We created a large open floor plan in the middle of the house with custom smokehouse cabinets, custom wheelchair friendly Kitchen complete with Nouveau Calcatta white quartz counter tops. The back splash matches perfectly to the counter tops and extends to the ceiling with Floating shelves. We created Vaulted, tongue in groove wood ceilings with a beautiful white wash that complements the Multi Slide doors leading out to the patio with custom made trapezoid shaped windows above. There are 8x32 Aequa Tur wood tile floors throughout the entire home, apart from the Master Bathroom and one of the Hall bathrooms.
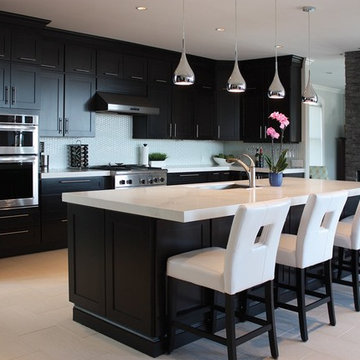
Builders and Remodelers Assoc. of Greater Boston-Silver Prism Award winner!
Large contemporary l-shaped separate kitchen in Boston with an undermount sink, shaker cabinets, black cabinets, marble benchtops, blue splashback, stainless steel appliances, porcelain floors, with island, white floor and white benchtop.
Large contemporary l-shaped separate kitchen in Boston with an undermount sink, shaker cabinets, black cabinets, marble benchtops, blue splashback, stainless steel appliances, porcelain floors, with island, white floor and white benchtop.
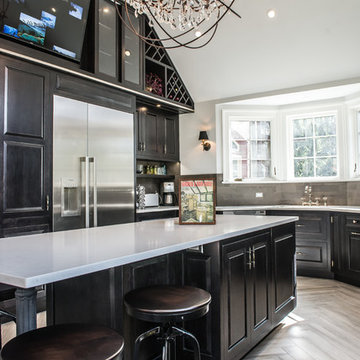
This space had the potential for greatness but was stuck in the 1980's era. We were able to transform and re-design this kitchen that now enables it to be called not just a "dream Kitchen", but also holds the award for "Best Kitchen in Westchester for 2016 by Westchester Home Magazine". Features in the kitchen are as follows: Inset cabinet construction, Maple Wood, Onyx finish, Raised Panel Door, sliding ladder, huge Island with seating, pull out drawers for big pots and baking pans, pullout storage under sink, mini bar, overhead television, builtin microwave in Island, massive stainless steel range and hood, Office area, Quartz counter top.
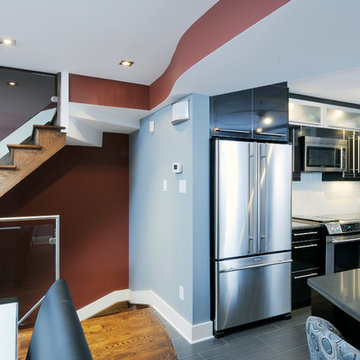
A wall was removed to create an open concept kitchen, dining and living room. the curved bulkhead hides duct-work and ads interest.
Design ideas for a mid-sized contemporary eat-in kitchen in Ottawa with a farmhouse sink, flat-panel cabinets, black cabinets, granite benchtops, white splashback, glass tile splashback, stainless steel appliances, porcelain floors, with island and grey floor.
Design ideas for a mid-sized contemporary eat-in kitchen in Ottawa with a farmhouse sink, flat-panel cabinets, black cabinets, granite benchtops, white splashback, glass tile splashback, stainless steel appliances, porcelain floors, with island and grey floor.
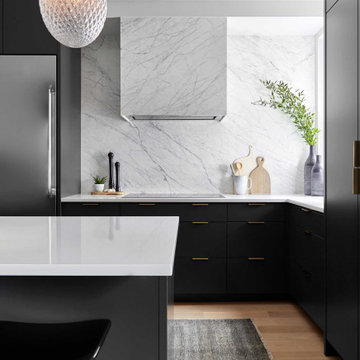
This grand, impeccable Italian superior natural surface stone - LAMINAM Statuarietto - perfectly balances the modern elements of this kitchen. It’s pure opulence. Design by @2birdsdesign
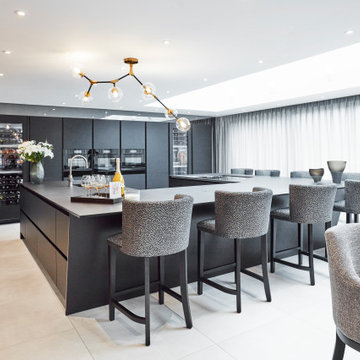
This is an example of a large contemporary u-shaped open plan kitchen in Other with a single-bowl sink, flat-panel cabinets, black cabinets, quartz benchtops, black splashback, black appliances, porcelain floors, multiple islands, grey floor and black benchtop.
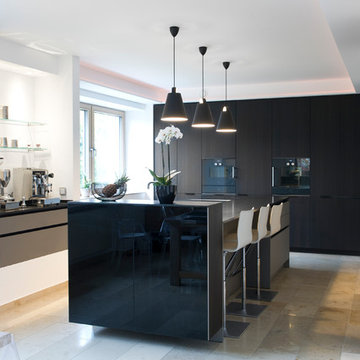
Inspiration for a large contemporary single-wall open plan kitchen in Other with flat-panel cabinets, black cabinets, granite benchtops, black appliances, porcelain floors, multiple islands and beige floor.
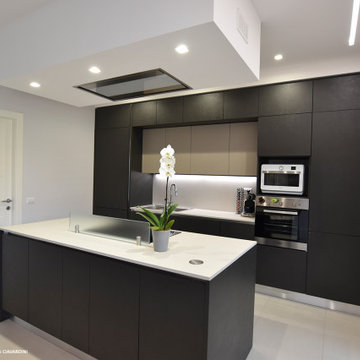
Cucina con isola centrale ampia con piano induzione sul quale si staglia il volume della cappa ad incasso. Tutta la composizione si gioca sulla perfetta armonia tra il bianco ed il nero dei volumi della cucina adagiati sul grigio perla del pavimento nel maxi formato 60*120 cm. L'illuminazione si gioca su tre elementi: faretti ad incasso (sull'isola e di fronte alle colonne), led ad incasso (sottopensili ed a delimitare la parete finestrata), sospensioni sulla zona pranzo).
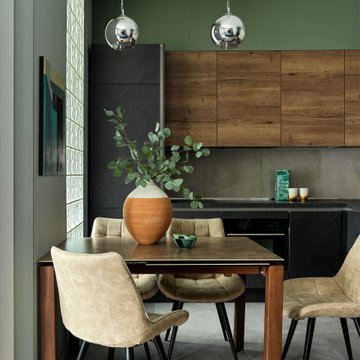
Design ideas for a small contemporary l-shaped eat-in kitchen in Moscow with a single-bowl sink, flat-panel cabinets, black cabinets, beige splashback, porcelain splashback, black appliances, porcelain floors, no island, grey floor and black benchtop.
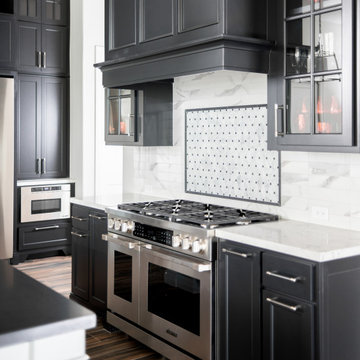
Large transitional kitchen in Houston with shaker cabinets, black cabinets, quartz benchtops, porcelain floors, multiple islands, brown floor, white benchtop, white splashback and stainless steel appliances.
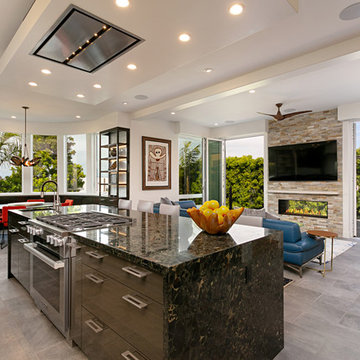
This is an example of a large contemporary l-shaped open plan kitchen in San Diego with an undermount sink, flat-panel cabinets, black cabinets, granite benchtops, white splashback, glass sheet splashback, panelled appliances, porcelain floors, with island, beige floor and black benchtop.
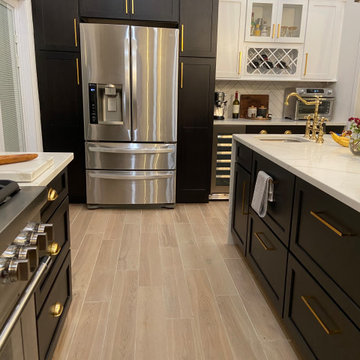
This is an example of a mid-sized modern eat-in kitchen in New York with an undermount sink, shaker cabinets, black cabinets, quartz benchtops, white splashback, subway tile splashback, stainless steel appliances, porcelain floors, with island, beige floor, white benchtop and vaulted.
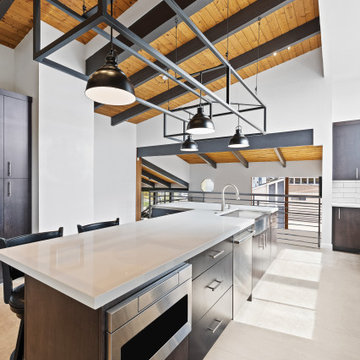
Open concept, partition wall removed, black cabinets with white quartz countertop, subway tile backsplash, custom pendant lighting, large format tile flooring, wolf stove, sub-zero fridge, wine fridge.
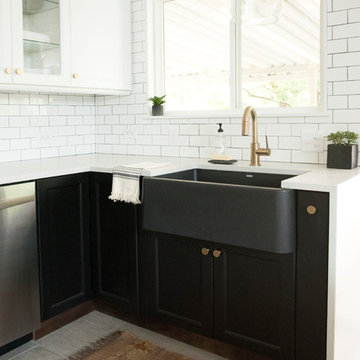
Concept by Room for Tuesday. We worked as contractors and technicians to make the vision a reality
Mid-sized country u-shaped eat-in kitchen in Other with a farmhouse sink, white splashback, subway tile splashback, stainless steel appliances, porcelain floors, no island, grey floor, shaker cabinets, black cabinets, quartz benchtops and white benchtop.
Mid-sized country u-shaped eat-in kitchen in Other with a farmhouse sink, white splashback, subway tile splashback, stainless steel appliances, porcelain floors, no island, grey floor, shaker cabinets, black cabinets, quartz benchtops and white benchtop.
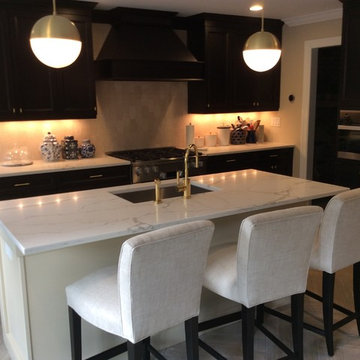
Mid-sized transitional l-shaped eat-in kitchen in New York with an undermount sink, recessed-panel cabinets, black cabinets, quartz benchtops, beige splashback, ceramic splashback, stainless steel appliances, porcelain floors and with island.
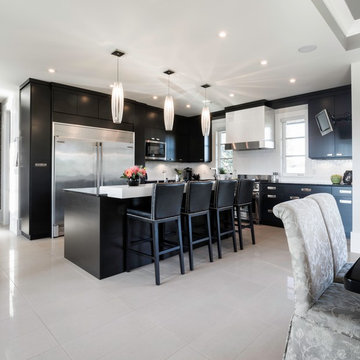
This is an example of a mid-sized transitional l-shaped eat-in kitchen in Vancouver with a double-bowl sink, flat-panel cabinets, black cabinets, marble benchtops, white splashback, mosaic tile splashback, stainless steel appliances, porcelain floors and with island.
5