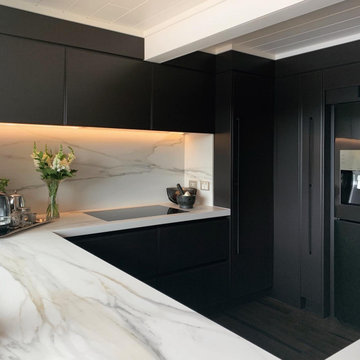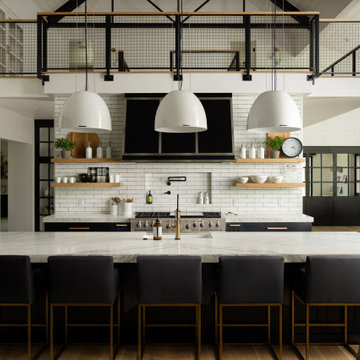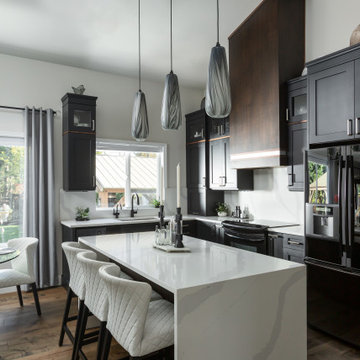All Ceiling Designs Kitchen with Black Cabinets Design Ideas
Refine by:
Budget
Sort by:Popular Today
1 - 20 of 3,435 photos
Item 1 of 3

Custom designed and lacquered slatted curved ends to the overheads add texture and interest to the chalky matte cabinetry
The use of existing timber that had been used in other areas of the home, not wanting to waste the beautiful pieces, I incorporated these into the design
The kitchen needed a modern transformation, selection of chalky black slabbed doors are carefully considered whilst detailed curved slatted ends bounce natural light, concrete grey matte benches, reflective glass custom coloured back splash and solid timber details creates a beautifully modern industrial elegant interior.

This is an example of a mid-sized contemporary galley open plan kitchen in Brisbane with a double-bowl sink, recessed-panel cabinets, black cabinets, wood benchtops, white splashback, window splashback, stainless steel appliances, slate floors, with island, grey floor, brown benchtop and exposed beam.

Photo of a large transitional l-shaped open plan kitchen in Sydney with a farmhouse sink, shaker cabinets, black cabinets, quartz benchtops, white splashback, engineered quartz splashback, black appliances, light hardwood floors, with island, white benchtop and vaulted.

Contemporary l-shaped open plan kitchen in Hobart with an undermount sink, flat-panel cabinets, black cabinets, white splashback, stainless steel appliances, dark hardwood floors, with island, brown floor, grey benchtop and vaulted.

Three small rooms were demolished to enable a new kitchen and open plan living space to be designed. The kitchen has a drop-down ceiling to delineate the space. A window became french doors to the garden. The former kitchen was re-designed as a mudroom. The laundry had new cabinetry. New flooring throughout. A linen cupboard was opened to become a study nook with dramatic wallpaper. Custom ottoman were designed and upholstered for the drop-down dining and study nook. A family of five now has a fantastically functional open plan kitchen/living space, family study area, and a mudroom for wet weather gear and lots of storage.

Photo of a mid-sized contemporary l-shaped open plan kitchen in Geelong with an undermount sink, flat-panel cabinets, black cabinets, quartz benchtops, white splashback, subway tile splashback, black appliances, concrete floors, with island, white benchtop, wood and grey floor.

Inspiration for a mid-sized modern l-shaped open plan kitchen in Austin with a farmhouse sink, shaker cabinets, black cabinets, quartzite benchtops, white splashback, marble splashback, stainless steel appliances, light hardwood floors, with island, beige floor, white benchtop and wood.

MONTAUK - BG871
Subtle and luxurious. The soft pearl undertone of Montauk is elevated with warm sandy dappling and an ivory marble pattern for a vintage yet modern feel.
PATTERN: MOVEMENT VEINEDFINISH: POLISHEDCOLLECTION: BOUTIQUESLAB SIZE: JUMBO (65" X 130")
Country: United States

It is always a pleasure to work with design-conscious clients. This is a great amalgamation of materials chosen by our clients. Rough-sawn oak veneer is matched with dark grey engineering bricks to make a unique look. The soft tones of the marble are complemented by the antique brass wall taps on the splashback

Design ideas for a large transitional galley open plan kitchen in New York with a farmhouse sink, recessed-panel cabinets, black cabinets, granite benchtops, white splashback, porcelain splashback, stainless steel appliances, concrete floors, with island, grey floor, black benchtop and timber.

This is an example of a large contemporary single-wall open plan kitchen in Los Angeles with an undermount sink, flat-panel cabinets, black cabinets, quartz benchtops, panelled appliances, porcelain floors, with island, grey floor, black benchtop and recessed.

Rénovation, agencement et décoration d’une ancienne usine transformée en un loft de 250 m2 réparti sur 3 niveaux.
Les points forts :
Association de design industriel avec du mobilier vintage
La boîte buanderie
Les courbes et lignes géométriques valorisant les espaces
Crédit photo © Bertrand Fompeyrine

Photo of a mid-sized country l-shaped open plan kitchen in Chicago with shaker cabinets, black cabinets, quartz benchtops, multi-coloured splashback, terra-cotta splashback, panelled appliances, medium hardwood floors, with island, brown floor, white benchtop and exposed beam.

Nouveau Bungalow - Un - Designed + Built + Curated by Steven Allen Designs, LLC
Photo of a small eclectic galley eat-in kitchen in Houston with an undermount sink, flat-panel cabinets, black cabinets, solid surface benchtops, stainless steel appliances, concrete floors, with island, grey floor and timber.
Photo of a small eclectic galley eat-in kitchen in Houston with an undermount sink, flat-panel cabinets, black cabinets, solid surface benchtops, stainless steel appliances, concrete floors, with island, grey floor and timber.

The Bell floor plan is a 4 Bedroom, 2 Bathroom home with a rear entry 2 car garage and a bonus room. This floor plan can be built in the Enclave at Kelsey Park.
The Enclave is an elegant neighborhood found in Kelsey Park on the south side of Lubbock off Quaker and 137th.

Photo of a small contemporary u-shaped separate kitchen in Auckland with a single-bowl sink, beaded inset cabinets, black cabinets, quartz benchtops, multi-coloured splashback, engineered quartz splashback, black appliances, dark hardwood floors, no island, brown floor, multi-coloured benchtop and timber.

Inspiration for a country l-shaped open plan kitchen in Boise with a farmhouse sink, flat-panel cabinets, black cabinets, white splashback, subway tile splashback, stainless steel appliances, medium hardwood floors, with island, brown floor, white benchtop and vaulted.

Photo of a transitional galley kitchen in London with a farmhouse sink, shaker cabinets, black cabinets, wood benchtops, white splashback, black appliances, medium hardwood floors, with island, brown floor, brown benchtop and exposed beam.

With a striking, bold design that's both sleek and warm, this modern rustic black kitchen is a beautiful example of the best of both worlds.
When our client from Wendover approached us to re-design their kitchen, they wanted something sleek and sophisticated but also comfortable and warm. We knew just what to do — design and build a contemporary yet cosy kitchen.
This space is about clean, sleek lines. We've chosen Hacker Systemat cabinetry — sleek and sophisticated — in the colours Black and Oak. A touch of warm wood enhances the black units in the form of oak shelves and backsplash. The wooden accents also perfectly match the exposed ceiling trusses, creating a cohesive space.
This modern, inviting space opens up to the garden through glass folding doors, allowing a seamless transition between indoors and out. The area has ample lighting from the garden coming through the glass doors, while the under-cabinet lighting adds to the overall ambience.
The island is built with two types of worksurface: Dekton Laurent (a striking dark surface with gold veins) for cooking and Corian Designer White for eating. Lastly, the space is furnished with black Siemens appliances, which fit perfectly into the dark colour palette of the space.

The kitchen got new life with updated custom cabinets and storage accessories that make it more efficient, and a bit more sophisticated. The tall ceilings, open concept, and big windows give the feel of bridging the outdoors to the interior spaces. The warm wood floors and custom hood help soften the black and white palette. While the natural walnut detail tie in the natural walnut railing in the staircase. The blown glass Jamie Young Bridgette pendants play well with the quartz. Silestone quartz in Classic Calacatta with it's light veining complement without overpowering the space. The full height backsplash keep in step with a timeless look. Custom cabinets in Sherwin Williams Tricorn Black, walls Sherwin Williams Drift of Mist.
All Ceiling Designs Kitchen with Black Cabinets Design Ideas
1