Two Tone Kitchen Cabinets Kitchen with Black Cabinets Design Ideas
Refine by:
Budget
Sort by:Popular Today
1 - 20 of 432 photos
Item 1 of 3
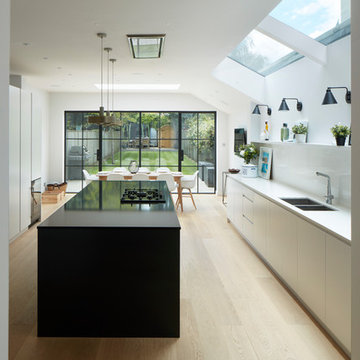
Matt Clayton Photography
Design ideas for a transitional galley eat-in kitchen in London with an undermount sink, flat-panel cabinets, black cabinets, white splashback, panelled appliances, light hardwood floors, with island, beige floor and black benchtop.
Design ideas for a transitional galley eat-in kitchen in London with an undermount sink, flat-panel cabinets, black cabinets, white splashback, panelled appliances, light hardwood floors, with island, beige floor and black benchtop.
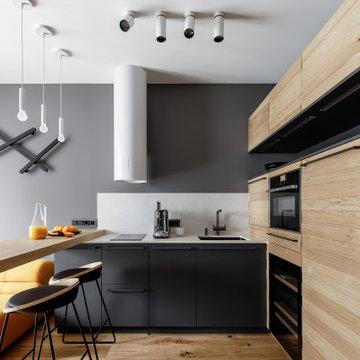
This is an example of a contemporary u-shaped open plan kitchen in Saint Petersburg with an undermount sink, flat-panel cabinets, black cabinets, white splashback, black appliances, medium hardwood floors, a peninsula, brown floor and white benchtop.
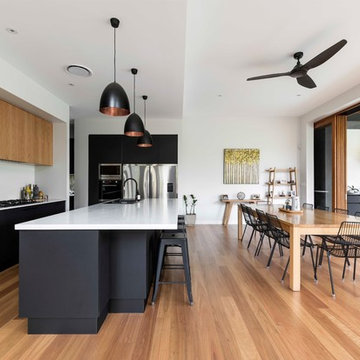
Big House Little House
Inspiration for a contemporary u-shaped eat-in kitchen in Brisbane with flat-panel cabinets, black cabinets, stainless steel appliances, medium hardwood floors, with island, brown floor and white benchtop.
Inspiration for a contemporary u-shaped eat-in kitchen in Brisbane with flat-panel cabinets, black cabinets, stainless steel appliances, medium hardwood floors, with island, brown floor and white benchtop.
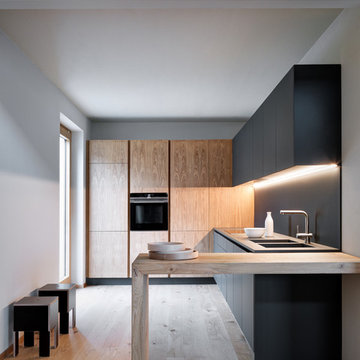
Design ideas for a modern l-shaped separate kitchen in Milan with flat-panel cabinets, black cabinets, wood benchtops, black splashback, black appliances, medium hardwood floors, brown floor, an integrated sink, no island and grey benchtop.
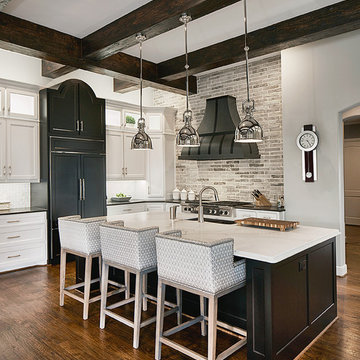
Inspiration for an expansive traditional l-shaped kitchen in Dallas with dark hardwood floors, with island, a double-bowl sink, recessed-panel cabinets, black cabinets, grey splashback, panelled appliances and brown floor.
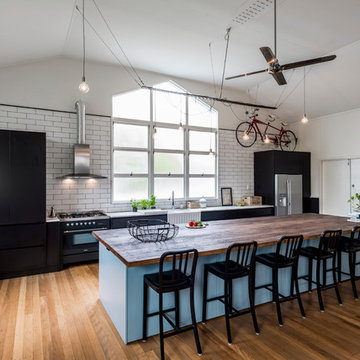
Originally a church and community centre, this Northside residence has been lovingly renovated by an enthusiastic young couple into a unique family home.
The design brief for this kitchen design was to create a larger than life industrial style kitchen that would not look lost in the enormous 8.3meter wide “assembly hall” area of this unassuming 1950’s suburban home. The inclusion of a large island that was proportionate to the space was a must have for the family.
The collation of different materials, textures and design features in this kitchen blend to create a functional, family-friendly, industrial style kitchen design that feels warm and inviting and entirely at home in its surroundings.
The clients desire for dark charcoal colour cabinetry is softened with the use of the ‘Bluegrass’ colour cabinets under the rough finish solid wood island bench. The sleek black handles on the island contrast the Bluegrass cabinet colour while tying the island in with the handless charcoal colour cabinets on the back wall.
With limited above bench wall space, the majority of storage is accommodated in 50-65kg capacity soft closing drawers under deep benchtops maximising the storage potential of the area.
The 1meter wide appliance cabinet has ample storage for small appliances in tall deep drawers under bench height while a pair of pocket doors above bench level open to reveal bench space for a toaster and coffee machine with a microwave space and shelving above.
This kitchen design earned our designer Anne Ellard, a spot in the final of KBDI’s 2017 Designer Awards. Award winners will be announced at a Gala event in Adelaide later this year.
Now in its ninth year, the KBDi Designer Awards is a well-established and highly regarded national event on the Australian design calendar. The program recognises the professionalism and talent of Australian kitchen and bathroom designers.
What the clients said: ” The end result of our experience with Anne and Kitchens by Kathie is a space that people walk into and everyone says “Wow!”. As well as being great to look at, it’s a pleasure to use, the space has both great form and function. Anne was extremely responsive to any issues or concerns that cropped up during the design/build process which made the whole process much smoother and enjoyable. Thanks again Anne, we’re extremely happy with the result.”
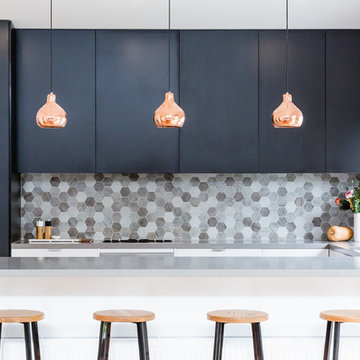
Suzi Appel Photography
Inspiration for a contemporary u-shaped kitchen in Melbourne with an undermount sink, flat-panel cabinets, black cabinets, grey splashback, mosaic tile splashback and a peninsula.
Inspiration for a contemporary u-shaped kitchen in Melbourne with an undermount sink, flat-panel cabinets, black cabinets, grey splashback, mosaic tile splashback and a peninsula.
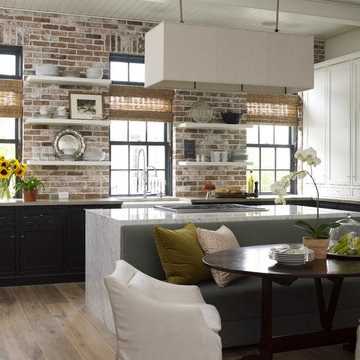
Transitional u-shaped eat-in kitchen in Houston with black cabinets, with island, medium hardwood floors and open cabinets.
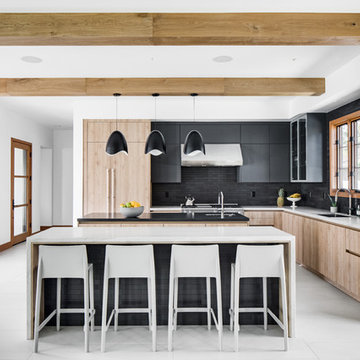
Mid-sized contemporary l-shaped kitchen in Orange County with an undermount sink, flat-panel cabinets, quartzite benchtops, black splashback, stone tile splashback, panelled appliances, cement tiles, multiple islands, grey floor, black cabinets and grey benchtop.
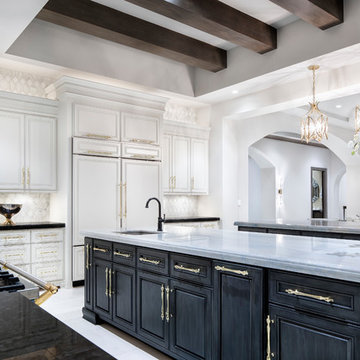
Photo of a transitional l-shaped eat-in kitchen in Austin with an undermount sink, raised-panel cabinets, black cabinets, white splashback, multiple islands and white benchtop.
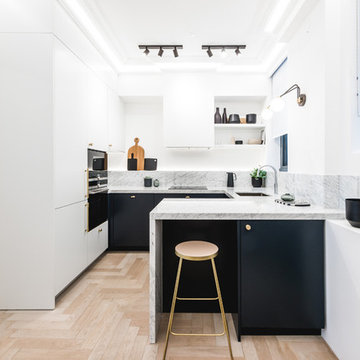
Gary Summers
Inspiration for a small contemporary u-shaped kitchen in London with flat-panel cabinets, marble benchtops, marble splashback, stainless steel appliances, light hardwood floors, a peninsula, beige floor, grey benchtop, an undermount sink, black cabinets and grey splashback.
Inspiration for a small contemporary u-shaped kitchen in London with flat-panel cabinets, marble benchtops, marble splashback, stainless steel appliances, light hardwood floors, a peninsula, beige floor, grey benchtop, an undermount sink, black cabinets and grey splashback.
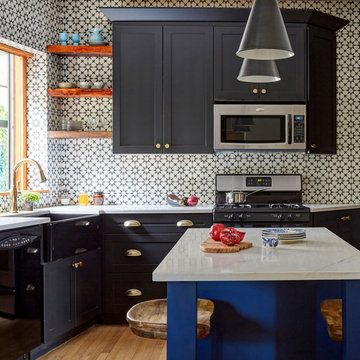
Photography by Michael Alan Kaskel
Inspiration for a country l-shaped kitchen in Chicago with a farmhouse sink, shaker cabinets, black cabinets, white splashback, cement tile splashback, black appliances, medium hardwood floors, with island, brown floor and white benchtop.
Inspiration for a country l-shaped kitchen in Chicago with a farmhouse sink, shaker cabinets, black cabinets, white splashback, cement tile splashback, black appliances, medium hardwood floors, with island, brown floor and white benchtop.
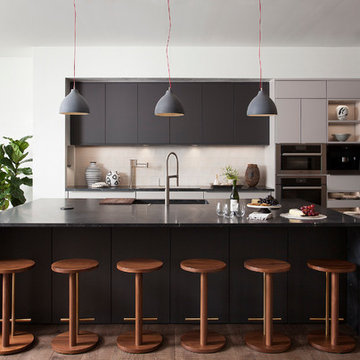
Inspiration for a contemporary l-shaped eat-in kitchen in Austin with an integrated sink, flat-panel cabinets, black cabinets, beige splashback, stainless steel appliances, medium hardwood floors, with island, brown floor and black benchtop.
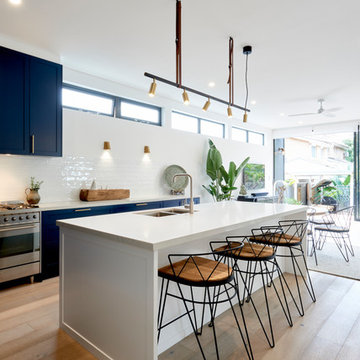
David Taylor Photography
Photo of a contemporary galley eat-in kitchen in Sydney with an undermount sink, shaker cabinets, black cabinets, white splashback, stainless steel appliances, medium hardwood floors, with island, brown floor and white benchtop.
Photo of a contemporary galley eat-in kitchen in Sydney with an undermount sink, shaker cabinets, black cabinets, white splashback, stainless steel appliances, medium hardwood floors, with island, brown floor and white benchtop.
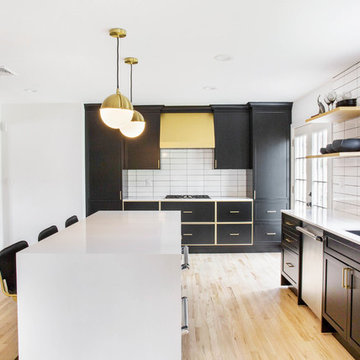
Kitchen design by IRP Designs using our quartz design for kitchen countertops and island "Absolute Blanc".
This is an example of a transitional u-shaped eat-in kitchen in New York with quartz benchtops, with island, white benchtop, an undermount sink, shaker cabinets, black cabinets, white splashback, ceramic splashback, stainless steel appliances, light hardwood floors and beige floor.
This is an example of a transitional u-shaped eat-in kitchen in New York with quartz benchtops, with island, white benchtop, an undermount sink, shaker cabinets, black cabinets, white splashback, ceramic splashback, stainless steel appliances, light hardwood floors and beige floor.
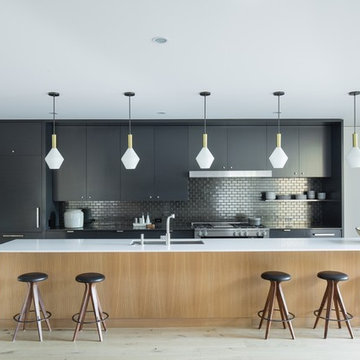
Design ideas for a midcentury galley open plan kitchen in Portland with an undermount sink, flat-panel cabinets, black cabinets, metallic splashback, mosaic tile splashback, panelled appliances, light hardwood floors, with island, beige floor and white benchtop.
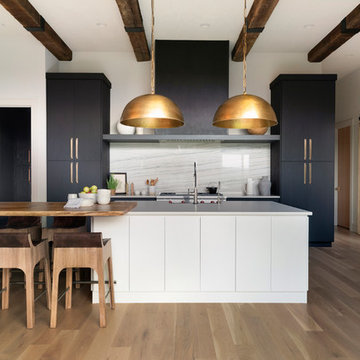
Spacecrafting
Design ideas for a contemporary l-shaped eat-in kitchen in Minneapolis with flat-panel cabinets, black cabinets, white splashback, stainless steel appliances, medium hardwood floors, with island, brown floor and white benchtop.
Design ideas for a contemporary l-shaped eat-in kitchen in Minneapolis with flat-panel cabinets, black cabinets, white splashback, stainless steel appliances, medium hardwood floors, with island, brown floor and white benchtop.
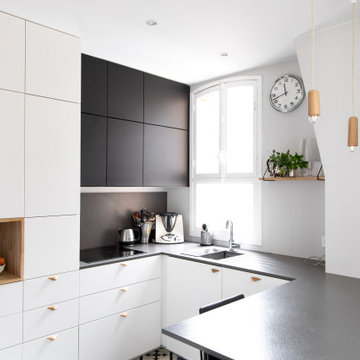
Mid-sized scandinavian u-shaped kitchen in Other with an undermount sink, flat-panel cabinets, laminate benchtops, black splashback, cement tiles, a peninsula, multi-coloured floor, black benchtop and black cabinets.
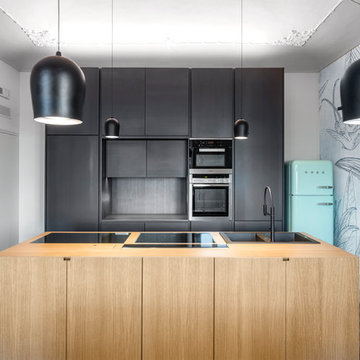
©beppe giardino
Inspiration for a contemporary galley eat-in kitchen with a drop-in sink, flat-panel cabinets, black cabinets, wood benchtops, black splashback, coloured appliances, cement tiles, with island and multi-coloured floor.
Inspiration for a contemporary galley eat-in kitchen with a drop-in sink, flat-panel cabinets, black cabinets, wood benchtops, black splashback, coloured appliances, cement tiles, with island and multi-coloured floor.
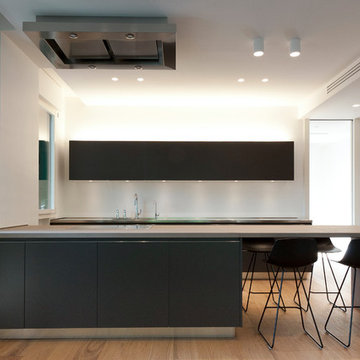
foto Christian Balla
Design ideas for a modern kitchen in Bologna with stainless steel benchtops, flat-panel cabinets, black cabinets, a peninsula, black appliances, light hardwood floors and beige floor.
Design ideas for a modern kitchen in Bologna with stainless steel benchtops, flat-panel cabinets, black cabinets, a peninsula, black appliances, light hardwood floors and beige floor.
Two Tone Kitchen Cabinets Kitchen with Black Cabinets Design Ideas
1