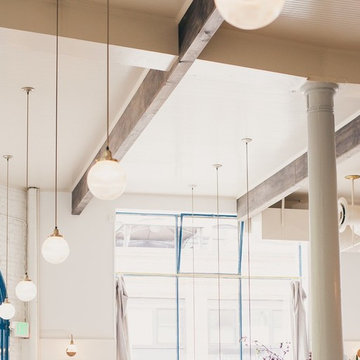Kitchen with a Drop-in Sink and Black Floor Design Ideas
Refine by:
Budget
Sort by:Popular Today
1 - 20 of 835 photos
Item 1 of 3

Naturstein hat eine besondere Wirkung, wenn er eine gewisse, massive Stärke zeigt. Auch bei Küchenarbeitsplatten ist dies möglich. Ist es technisch nicht möglich, massive Stücke einzubauen, kann die massive Optik durch Verkleben dünnerer Platten erreicht werden. Hier wurde die Wirkung des Blocks noch durch den flächenbündigen Einsatz von Spüle, Kochfeld und Steckdoseneinsatz unterstützt. Das Material Bateig Azul, einen spanischen Kalksandstein, könnte man fast für Beton halten, wenn nicht die fein geschliffene Oberfläche diesen speziellen warme Sandstein-Touch hätte.

Inspiration for a small country u-shaped separate kitchen in Indianapolis with a drop-in sink, shaker cabinets, white cabinets, wood benchtops, white splashback, subway tile splashback, stainless steel appliances, ceramic floors, black floor and brown benchtop.
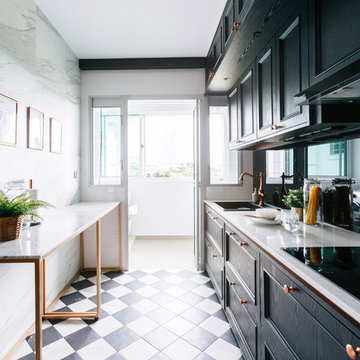
Inspiration for a transitional single-wall separate kitchen in Singapore with a drop-in sink, recessed-panel cabinets, black cabinets, black splashback, glass sheet splashback, black appliances, a peninsula, black floor and beige benchtop.
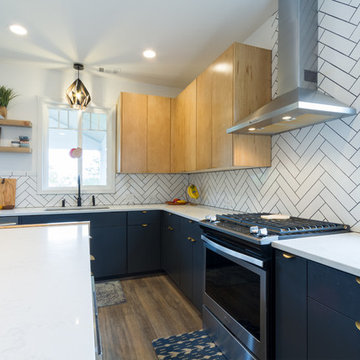
Upper cabinets are flat front natural birch, the lower cabinets are painted with Mark Twains Gray, from Valspar paints.
Cory Locatelli Photography
Photo of a large scandinavian u-shaped open plan kitchen in Atlanta with a drop-in sink, flat-panel cabinets, light wood cabinets, quartzite benchtops, white splashback, porcelain splashback, stainless steel appliances, ceramic floors, with island and black floor.
Photo of a large scandinavian u-shaped open plan kitchen in Atlanta with a drop-in sink, flat-panel cabinets, light wood cabinets, quartzite benchtops, white splashback, porcelain splashback, stainless steel appliances, ceramic floors, with island and black floor.
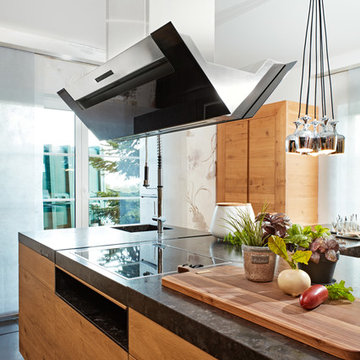
www.foto-und-design.com
Design ideas for a mid-sized contemporary galley open plan kitchen in Other with a drop-in sink, flat-panel cabinets, light wood cabinets, granite benchtops, black appliances, slate floors, with island, black floor and black benchtop.
Design ideas for a mid-sized contemporary galley open plan kitchen in Other with a drop-in sink, flat-panel cabinets, light wood cabinets, granite benchtops, black appliances, slate floors, with island, black floor and black benchtop.
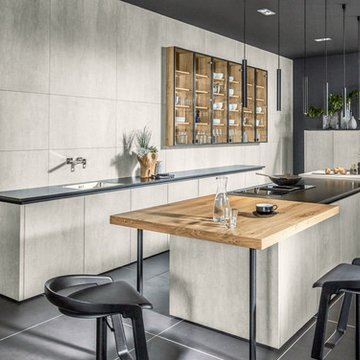
CA Keramik Perla
This is an example of a large contemporary galley eat-in kitchen in Other with a drop-in sink, ceramic splashback, black appliances, concrete floors, multiple islands, black floor, black benchtop, flat-panel cabinets, grey cabinets and grey splashback.
This is an example of a large contemporary galley eat-in kitchen in Other with a drop-in sink, ceramic splashback, black appliances, concrete floors, multiple islands, black floor, black benchtop, flat-panel cabinets, grey cabinets and grey splashback.
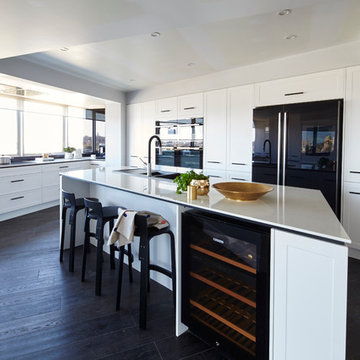
Design ideas for a large contemporary kitchen in Melbourne with a drop-in sink, recessed-panel cabinets, black appliances, dark hardwood floors, with island and black floor.
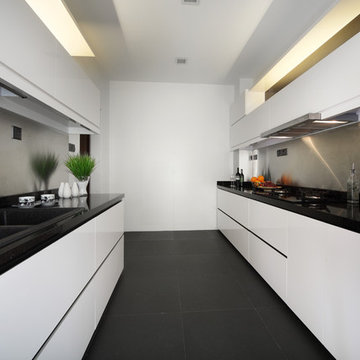
Chee Keong Photography
Design ideas for a contemporary galley separate kitchen in Singapore with a drop-in sink, flat-panel cabinets, metallic splashback, metal splashback and black floor.
Design ideas for a contemporary galley separate kitchen in Singapore with a drop-in sink, flat-panel cabinets, metallic splashback, metal splashback and black floor.

Photo of a mid-sized contemporary l-shaped open plan kitchen in Other with a drop-in sink, flat-panel cabinets, black cabinets, wood benchtops, brown splashback, timber splashback, black appliances, ceramic floors, no island, black floor, brown benchtop and wallpaper.
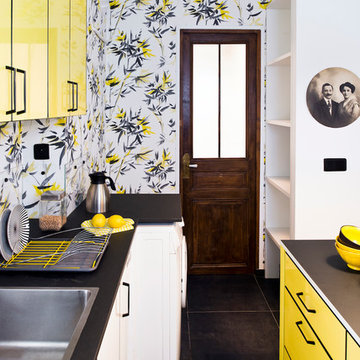
This is an example of an eclectic galley kitchen in Rennes with a drop-in sink, flat-panel cabinets, yellow cabinets, black floor and black benchtop.

This is an example of a modern l-shaped open plan kitchen in Salt Lake City with a drop-in sink, recessed-panel cabinets, medium wood cabinets, marble benchtops, stainless steel appliances, with island, black floor, white benchtop, white splashback, subway tile splashback and slate floors.
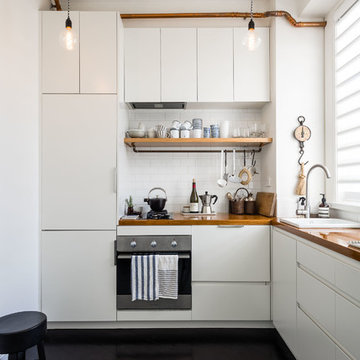
Rebecca Lu
Design ideas for a scandinavian l-shaped kitchen in Sydney with a drop-in sink, flat-panel cabinets, white cabinets, wood benchtops, white splashback, subway tile splashback, black appliances, black floor and brown benchtop.
Design ideas for a scandinavian l-shaped kitchen in Sydney with a drop-in sink, flat-panel cabinets, white cabinets, wood benchtops, white splashback, subway tile splashback, black appliances, black floor and brown benchtop.
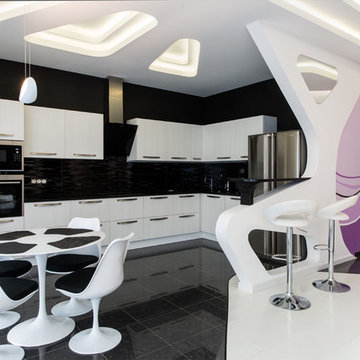
Анастасия Болотаева, Татьяна Карнишина
Design ideas for a large contemporary l-shaped open plan kitchen in Moscow with a drop-in sink, flat-panel cabinets, white cabinets, quartz benchtops, black splashback, ceramic splashback, stainless steel appliances, porcelain floors, black floor and black benchtop.
Design ideas for a large contemporary l-shaped open plan kitchen in Moscow with a drop-in sink, flat-panel cabinets, white cabinets, quartz benchtops, black splashback, ceramic splashback, stainless steel appliances, porcelain floors, black floor and black benchtop.
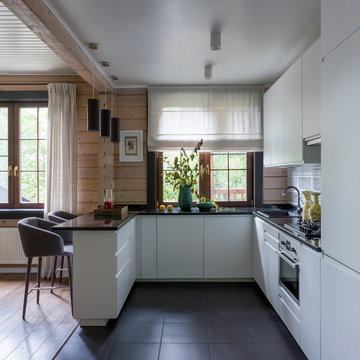
PropertyLab+art
Inspiration for a mid-sized contemporary u-shaped eat-in kitchen in Moscow with a drop-in sink, flat-panel cabinets, white cabinets, granite benchtops, multi-coloured splashback, ceramic splashback, stainless steel appliances, a peninsula and black floor.
Inspiration for a mid-sized contemporary u-shaped eat-in kitchen in Moscow with a drop-in sink, flat-panel cabinets, white cabinets, granite benchtops, multi-coloured splashback, ceramic splashback, stainless steel appliances, a peninsula and black floor.
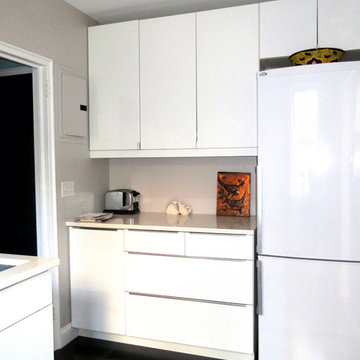
Photo of a small modern galley separate kitchen in New York with a drop-in sink, flat-panel cabinets, white cabinets, quartz benchtops, white splashback, subway tile splashback, white appliances, vinyl floors, no island and black floor.
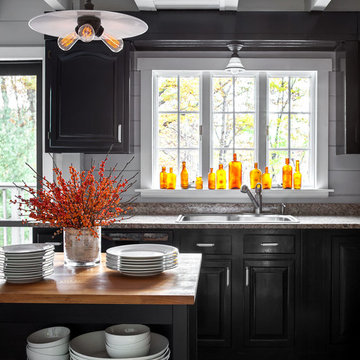
Photo of a country single-wall kitchen in New York with a drop-in sink, raised-panel cabinets, black cabinets, grey splashback, with island and black floor.
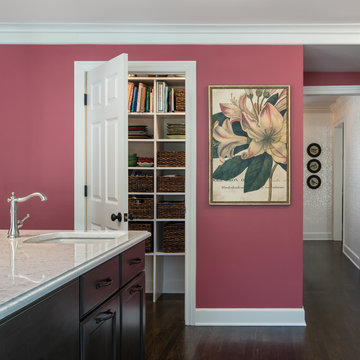
On April 22, 2013, MainStreet Design Build began a 6-month construction project that ended November 1, 2013 with a beautiful 655 square foot addition off the rear of this client's home. The addition included this gorgeous custom kitchen, a large mudroom with a locker for everyone in the house, a brand new laundry room and 3rd car garage. As part of the renovation, a 2nd floor closet was also converted into a full bathroom, attached to a child’s bedroom; the formal living room and dining room were opened up to one another with custom columns that coordinated with existing columns in the family room and kitchen; and the front entry stairwell received a complete re-design.
KateBenjamin Photography
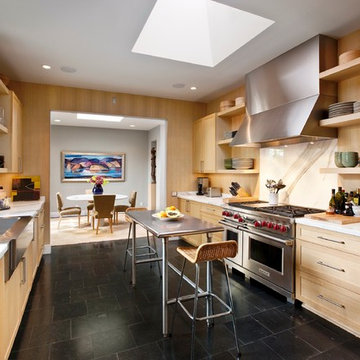
Photo: Jim Bartsch Photography
Design ideas for a contemporary separate kitchen in Santa Barbara with stainless steel appliances, a drop-in sink, open cabinets, light wood cabinets, marble benchtops, white splashback, stone slab splashback and black floor.
Design ideas for a contemporary separate kitchen in Santa Barbara with stainless steel appliances, a drop-in sink, open cabinets, light wood cabinets, marble benchtops, white splashback, stone slab splashback and black floor.
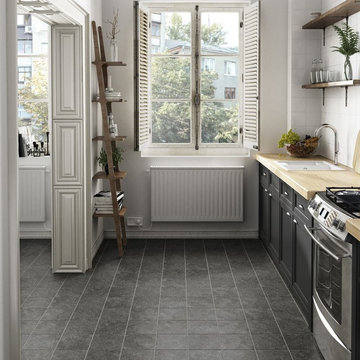
Evoke bietet eine zeitlose Farbauswahl, welche einen stilvollen Rahmen für jeden Wohnbereich anbietet.
Inspiration for a small scandinavian single-wall separate kitchen in Other with a drop-in sink, beaded inset cabinets, black cabinets, wood benchtops, stainless steel appliances, cement tiles, no island and black floor.
Inspiration for a small scandinavian single-wall separate kitchen in Other with a drop-in sink, beaded inset cabinets, black cabinets, wood benchtops, stainless steel appliances, cement tiles, no island and black floor.
Kitchen with a Drop-in Sink and Black Floor Design Ideas
1
