Kitchen with Black Floor and Recessed Design Ideas
Sort by:Popular Today
1 - 20 of 128 photos

Deep drawers outfitted with stationary partitions can create the perfect customizable storage for your pantry goods, bakeware, cookware, and more.
This stunning kitchen has an American take on Scandinavian interior design style (also known as Scandi style). The design features Dura Supreme's dashingly beautiful Dash cabinet door style with the “Lodge Oak” Textured TFL. Other areas of this kitchen are highlighted with the classic Dempsey cabinet door style in the “Linen White” paint. An assortment of well-designed storage solutions is strategically placed throughout the kitchen layout to optimize the function and maximize the storage.
Request a FREE Dura Supreme Brochure Packet:
https://www.durasupreme.com/request-brochures/
Find a Dura Supreme Showroom near you today:
https://www.durasupreme.com/find-a-showroom/
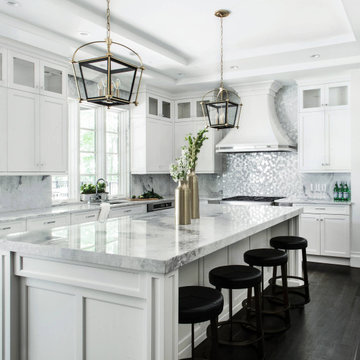
Photo of a transitional l-shaped kitchen in Toronto with an undermount sink, shaker cabinets, white cabinets, grey splashback, stainless steel appliances, dark hardwood floors, with island, black floor, grey benchtop and recessed.
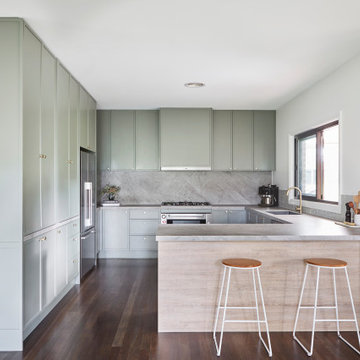
This 90's home received a complete transformation. A renovation on a tight timeframe meant we used our designer tricks to create a home that looks and feels completely different while keeping construction to a bare minimum. This beautiful Dulux 'Currency Creek' kitchen was custom made to fit the original kitchen layout. Opening the space up by adding glass steel framed doors and a double sided Mt Blanc fireplace allowed natural light to flood through.

Photo of a small transitional u-shaped eat-in kitchen in Toulouse with an integrated sink, louvered cabinets, light wood cabinets, white splashback, ceramic splashback, panelled appliances, cement tiles, with island, black floor, black benchtop and recessed.
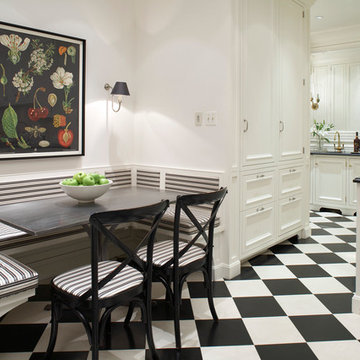
Black and white tile, bold seating, white kitchen with black counters.
Warner Straube
Photo of a mid-sized traditional u-shaped eat-in kitchen in Chicago with an undermount sink, recessed-panel cabinets, quartzite benchtops, white splashback, timber splashback, panelled appliances, ceramic floors, black floor, black benchtop and recessed.
Photo of a mid-sized traditional u-shaped eat-in kitchen in Chicago with an undermount sink, recessed-panel cabinets, quartzite benchtops, white splashback, timber splashback, panelled appliances, ceramic floors, black floor, black benchtop and recessed.
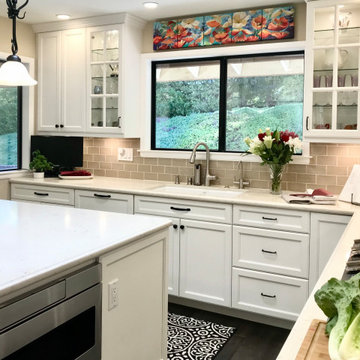
The corner between the 2 windows provides a perfect location for the kitchen computer. The prior kitchen plan included base cabinets on all 4 walls of the room with a small island in the center. To open up the kitchen, we got rid of the cabinets along one wall and extended the island depth, providing an eat-in space on the island and, perhaps more importantly, providing a better visual connection between the family room and the kitchen.
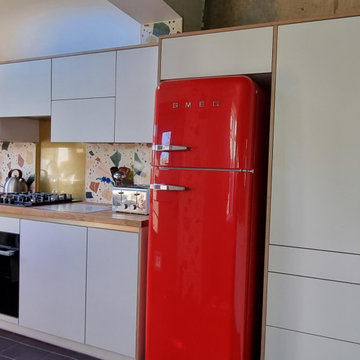
White matt Scandinavian style kitchen furniture. Designed manufactured and installed for our customer based in Leeds, West Yorkshire.
Design ideas for a mid-sized scandinavian u-shaped eat-in kitchen in Other with a single-bowl sink, flat-panel cabinets, white cabinets, wood benchtops, multi-coloured splashback, ceramic splashback, black appliances, ceramic floors, a peninsula, black floor, brown benchtop and recessed.
Design ideas for a mid-sized scandinavian u-shaped eat-in kitchen in Other with a single-bowl sink, flat-panel cabinets, white cabinets, wood benchtops, multi-coloured splashback, ceramic splashback, black appliances, ceramic floors, a peninsula, black floor, brown benchtop and recessed.
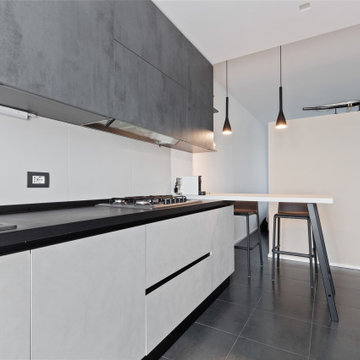
Photo of a mid-sized contemporary galley open plan kitchen in Milan with a single-bowl sink, flat-panel cabinets, laminate benchtops, beige splashback, porcelain splashback, porcelain floors, a peninsula, black floor, black benchtop and recessed.
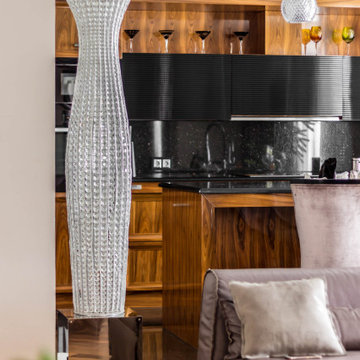
Design ideas for a mid-sized eclectic single-wall eat-in kitchen in Other with an undermount sink, flat-panel cabinets, brown cabinets, marble benchtops, black splashback, stone slab splashback, panelled appliances, porcelain floors, with island, black floor, black benchtop and recessed.

Tiny 400 SF apartment condo designed to make the most of the space while maintaining openness, lightness, and efficiency. Black painted cabinetry is small and optimizes the space with special storage solutions, drawers, tiny dishwasher, compact range stove, refrigerator. Black and white moroccan style cement tile with diamond pattern.

A Dura Supreme Base Pull-Out Pantry neatly stores row after row of pantry goods within a narrow space making it easy to see the entire contents of your pantry at a glance. (Available in wood or wire options)
This stunning kitchen has an American take on Scandinavian interior design style (also known as Scandi style). The design features Dura Supreme's dashingly beautiful Dash cabinet door style with the “Lodge Oak” Textured TFL. Other areas of this kitchen are highlighted with the classic Dempsey cabinet door style in the “Linen White” paint. An assortment of well-designed storage solutions is strategically placed throughout the kitchen layout to optimize the function and maximize the storage.
Request a FREE Dura Supreme Brochure Packet:
https://www.durasupreme.com/request-brochures/
Find a Dura Supreme Showroom near you today:
https://www.durasupreme.com/find-a-showroom/
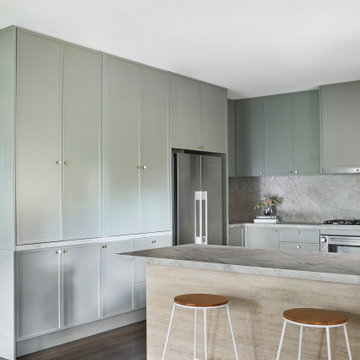
This 90's home received a complete transformation. A renovation on a tight timeframe meant we used our designer tricks to create a home that looks and feels completely different while keeping construction to a bare minimum. This beautiful Dulux 'Currency Creek' kitchen was custom made to fit the original kitchen layout. Opening the space up by adding glass steel framed doors and a double sided Mt Blanc fireplace allowed natural light to flood through.
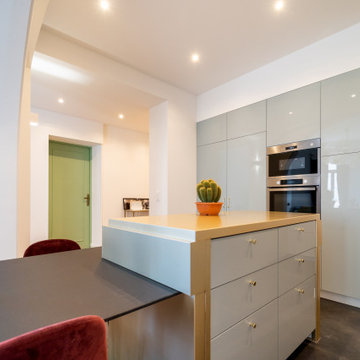
Après travaux.
Les meubles en hauteur sont arrêtés par un bandeau maçonné, ce qui apporte une sensation aérée à l'ensemble.
Capacité de rangements multipliée par trois.
Un plateau bois pour la prise des repas.

Cette maison ancienne a été complètement rénovée du sol au toit. L'isolation a été repensée sous les toits et également au sol. La cuisine avec son arrière cuisine ont été complètement rénovées et optimisées.
Les volumes de l'étage ont été redessinés afin d'agrandir la chambre parentale, créer une studette à la place d'une mezzanine, créer une deuxième salle de bain et optimiser les volumes actuels. Une salle de sport a été créée au dessus du salon à la place de la mezzanine.
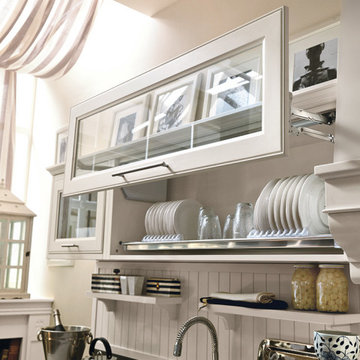
Cucina in legno massiccio laccata con top in quarzo.
This is an example of a mid-sized traditional l-shaped eat-in kitchen in Milan with an undermount sink, shaker cabinets, white cabinets, quartz benchtops, grey splashback, engineered quartz splashback, stainless steel appliances, painted wood floors, no island, black floor, grey benchtop and recessed.
This is an example of a mid-sized traditional l-shaped eat-in kitchen in Milan with an undermount sink, shaker cabinets, white cabinets, quartz benchtops, grey splashback, engineered quartz splashback, stainless steel appliances, painted wood floors, no island, black floor, grey benchtop and recessed.
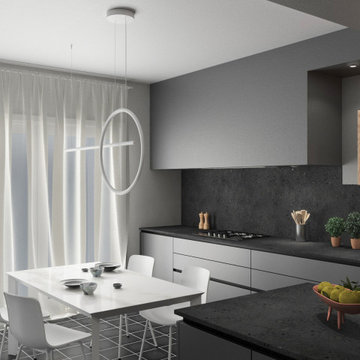
Una cucina ampia. la parete alta delle colonne viene realizzata in laminato effetto noce con particolare delle gole nere. L' effetto legno viene ripreso anche nei pensili. La parte bassa invece è in laminato liscio grigio piombo. Top e schienali paraschizzi in laminato effetto pietra nera.
particolare è la lavorazione dell' isola che gira intorno al pilastro portante. Unico elemento chiaro e di contrasto è la zona pranzo con tavolo effetto marmo e sedie bianche.
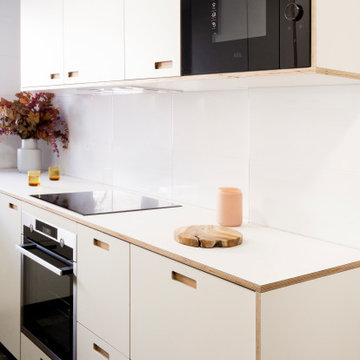
Inspiration for a mid-sized scandinavian u-shaped separate kitchen in Madrid with a drop-in sink, shaker cabinets, white cabinets, laminate benchtops, white splashback, ceramic splashback, stainless steel appliances, slate floors, no island, black floor, white benchtop and recessed.
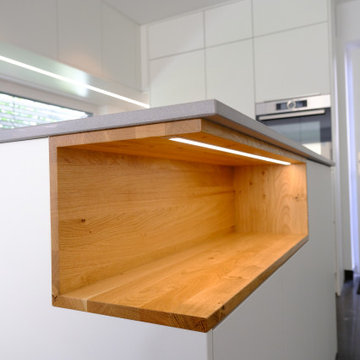
Die Küche in der Diele!
Zuerst war noch ein geschlossene Wand als Zwischenraum für die Diele an der Stelle wo jetzt die Kücheninsel steht. Mauer raus und es lies sich aus einem Standard Raum eine Design Küche mit viel Stauraum zaubern. Die Hängeschränke über der Spüle sind tiefer und auch die Ecke oben bis hinten genutzt. Designanspruch, mit einer Keramikplatte und offenem beleuchteten Regal aus unserer Schreinerei macht aus der eleganten mattweiß Front von Ballerina einen richtigen Hingucker. Das es keine Diele mehr gibt und der Besuch gleich in der Küche steht, vermittelt eine Willkommene Atmosphäre.
Herzlichen Dank an Familie K. Für die Offenheit und Kreativität die wir mit Ihnen teilen durften.
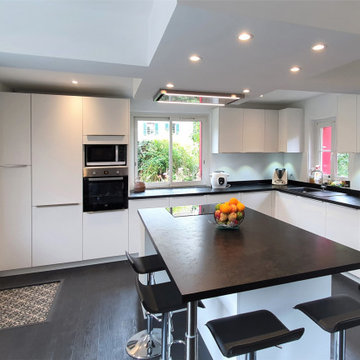
Changement radical dans la maison de Mr & Mme P.
Une nouvelle cuisine a pris place et quelle place !
Lors des travaux, un mur a été abattu pour agrandir l’espace. Le sol a été entièrement rénové.
Au plafond, on retrouve le fameux bloc avec sa hotte et ses spots intégrés qui donne un très beau relief à la pièce.
Mes clients souhaitaient une cuisine épurée et lumineuse. Ils se sont donc orientés vers un mélange de noir et de blanc.
Au centre, on retrouve une grande table qui fait également office d’espace de cuisson et de plan de travail.
Toute la famille peut ainsi se retrouver dans cette élégante et spacieuse cuisine, fidèle à leurs envies !
Vous rêvez de transformer votre cuisine avant la fin de l’année ? C’est encore possible car il me reste quelques derniers créneaux disponibles.
Contactez-moi dès maintenant.

Inspiration for a large contemporary open plan kitchen in Other with an integrated sink, flat-panel cabinets, white cabinets, granite benchtops, stainless steel appliances, porcelain floors, with island, black floor, white benchtop and recessed.
Kitchen with Black Floor and Recessed Design Ideas
1