Kitchen with Shaker Cabinets and Black Floor Design Ideas
Refine by:
Budget
Sort by:Popular Today
1 - 20 of 2,238 photos
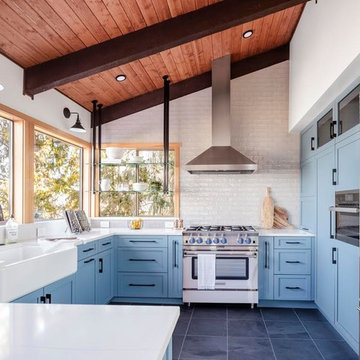
When we drove out to Mukilteo for our initial consultation, we immediately fell in love with this house. With its tall ceilings, eclectic mix of wood, glass and steel, and gorgeous view of the Puget Sound, we quickly nicknamed this project "The Mukilteo Gem". Our client, a cook and baker, did not like her existing kitchen. The main points of issue were short runs of available counter tops, lack of storage and shortage of light. So, we were called in to implement some big, bold ideas into a small footprint kitchen with big potential. We completely changed the layout of the room by creating a tall, built-in storage wall and a continuous u-shape counter top. Early in the project, we took inventory of every item our clients wanted to store in the kitchen and ensured that every spoon, gadget, or bowl would have a dedicated "home" in their new kitchen. The finishes were meticulously selected to ensure continuity throughout the house. We also played with the color scheme to achieve a bold yet natural feel.This kitchen is a prime example of how color can be used to both make a statement and project peace and balance simultaneously. While busy at work on our client's kitchen improvement, we also updated the entry and gave the homeowner a modern laundry room with triple the storage space they originally had.
End result: ecstatic clients and a very happy design team. That's what we call a big success!
John Granen.
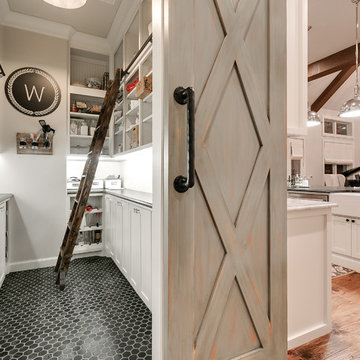
Design by Aline Designs
This is an example of a country kitchen pantry in Oklahoma City with shaker cabinets, white cabinets, black floor and grey benchtop.
This is an example of a country kitchen pantry in Oklahoma City with shaker cabinets, white cabinets, black floor and grey benchtop.

Inset face frame kitchen cabinets
Design ideas for a large modern u-shaped open plan kitchen in Toronto with an undermount sink, shaker cabinets, light wood cabinets, quartz benchtops, beige splashback, porcelain splashback, panelled appliances, ceramic floors, with island, black floor, beige benchtop and wallpaper.
Design ideas for a large modern u-shaped open plan kitchen in Toronto with an undermount sink, shaker cabinets, light wood cabinets, quartz benchtops, beige splashback, porcelain splashback, panelled appliances, ceramic floors, with island, black floor, beige benchtop and wallpaper.
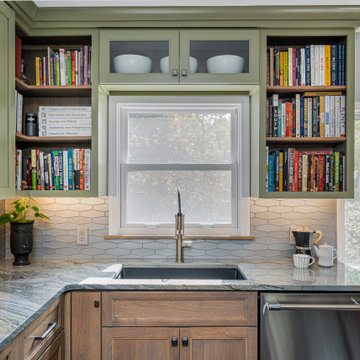
This couples small kitchen was in dire need of an update. The homeowner is an avid cook and cookbook collector so finding a special place for some of his most prized cookbooks was a must! we moved the doorway to accommodate a layout change and the kitchen is now not only more beautiful but much more functional.
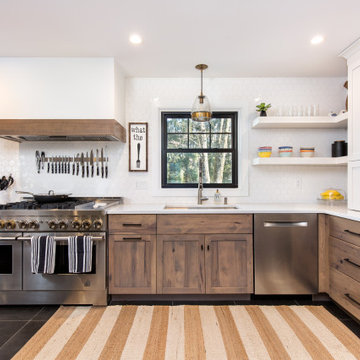
Mid-sized transitional l-shaped open plan kitchen in New York with an undermount sink, shaker cabinets, medium wood cabinets, quartz benchtops, white splashback, ceramic splashback, stainless steel appliances, ceramic floors, with island, white benchtop and black floor.
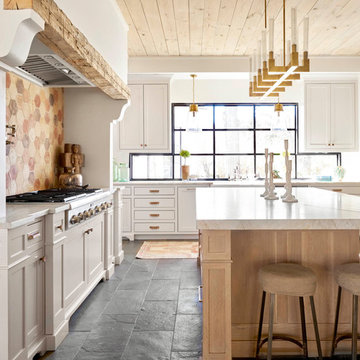
This is an example of a large country l-shaped kitchen in Dallas with shaker cabinets, white cabinets, with island, multi-coloured splashback, black floor, white benchtop, a farmhouse sink, quartz benchtops, stainless steel appliances, slate floors and window splashback.
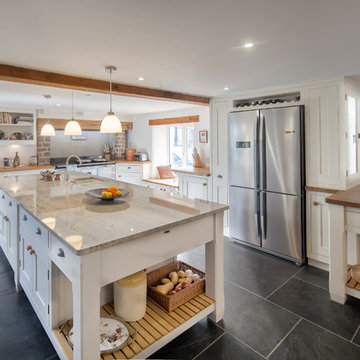
This is an example of a large country single-wall kitchen in Cornwall with an undermount sink, shaker cabinets, beige cabinets, concrete benchtops, grey splashback, ceramic splashback, stainless steel appliances, concrete floors, with island and black floor.
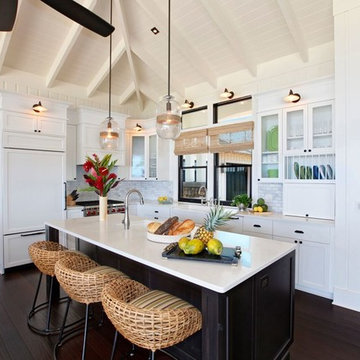
In the kitchen the plantation style detailing is seen in the traditional style sconce lights and oil rubbed bronze hardware. The white shaker cabinets make the kitchen feel light and airy while the ebony island adds contrast. The wicker stools and blinds add warmth to the otherwise white pallet. The glass pendants are seeded glass with hemp rope detailing, we continued the use of seeded glass on the glass cabinet doors to create a sense of continuity to the space.
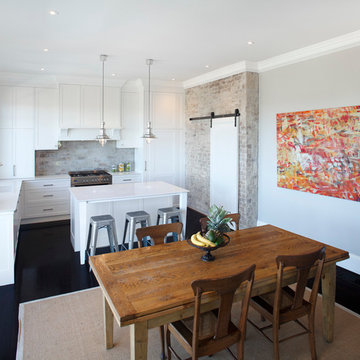
Photo of a mid-sized traditional l-shaped eat-in kitchen in Sydney with an undermount sink, shaker cabinets, white cabinets, quartz benchtops, marble splashback, with island, black floor and white benchtop.
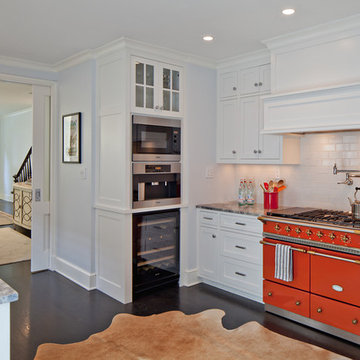
Allen Russ Photography
This is an example of a mid-sized transitional galley separate kitchen in DC Metro with a farmhouse sink, shaker cabinets, white cabinets, marble benchtops, white splashback, ceramic splashback, dark hardwood floors, stainless steel appliances, with island and black floor.
This is an example of a mid-sized transitional galley separate kitchen in DC Metro with a farmhouse sink, shaker cabinets, white cabinets, marble benchtops, white splashback, ceramic splashback, dark hardwood floors, stainless steel appliances, with island and black floor.

A Hamptons inspired design for Sydney's northern beaches.
Large open plan kitchen in Sydney with a farmhouse sink, shaker cabinets, white cabinets, quartz benchtops, blue splashback, subway tile splashback, black appliances, dark hardwood floors, with island, black floor and exposed beam.
Large open plan kitchen in Sydney with a farmhouse sink, shaker cabinets, white cabinets, quartz benchtops, blue splashback, subway tile splashback, black appliances, dark hardwood floors, with island, black floor and exposed beam.

Design ideas for a mid-sized eclectic galley eat-in kitchen in San Francisco with a farmhouse sink, shaker cabinets, white cabinets, quartz benchtops, white splashback, ceramic splashback, coloured appliances, vinyl floors, no island, black floor and white benchtop.
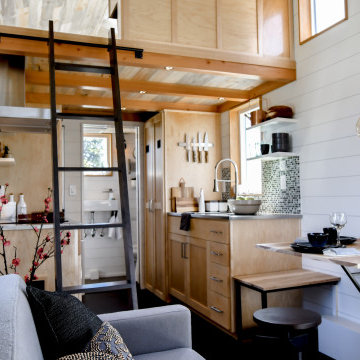
Designed by Malia Schultheis and built by Tru Form Tiny. This Tiny Home features Blue stained pine for the ceiling, pine wall boards in white, custom barn door, custom steel work throughout, and modern minimalist window trim. The Cabinetry is Maple with stainless steel countertop and hardware. The backsplash is a glass and stone mix. It only has a 2 burner cook top and no oven. The washer/ drier combo is in the kitchen area. Open shelving was installed to maintain an open feel.
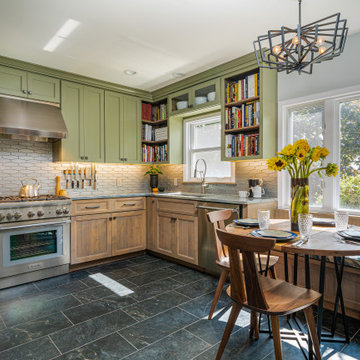
This couples small kitchen was in dire need of an update. The homeowner is an avid cook and cookbook collector so finding a special place for some of his most prized cookbooks was a must!
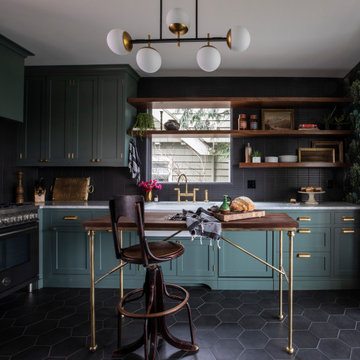
A 30" matte black Master Series Range pairs with matte black tiling, forest green cabinetry, and marble countertops in a newly renovated contemporary kitchen. Originally built in 1903 in Portland, Oregon, this kitchen displays a dramatic and timeless aesthetic at the heart of the home.
(Design: Donna DuFresne Interior Design / Photography: Chris Dibble)
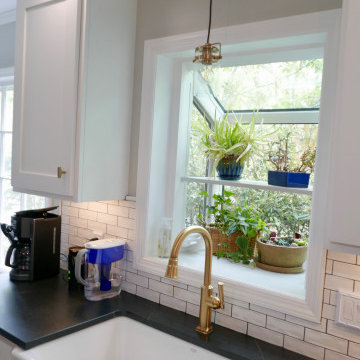
Kohler Apron Front single basin sink, Newport Brass Gooseneck faucet, Atrium Garden Window, Soapstone countertop, Sophia 2" x6" Subway tile backsplash, and Nuvo Antebellum Mini Pendant light above kitchen sink!
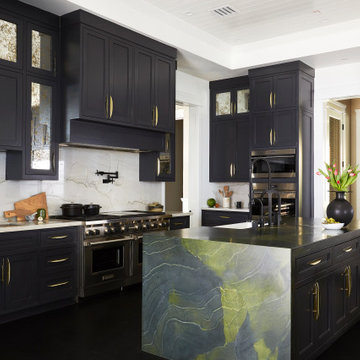
Design ideas for an expansive transitional u-shaped kitchen in Los Angeles with a farmhouse sink, shaker cabinets, black cabinets, white splashback, stainless steel appliances, with island, black floor and white benchtop.
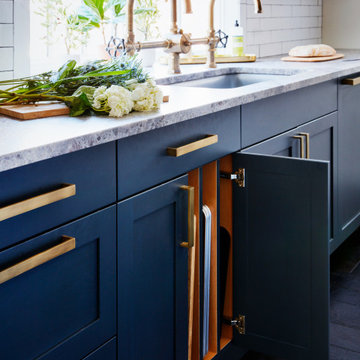
This is an example of a large country galley open plan kitchen in New York with an undermount sink, shaker cabinets, blue cabinets, white splashback, subway tile splashback, coloured appliances, dark hardwood floors, with island, black floor and grey benchtop.
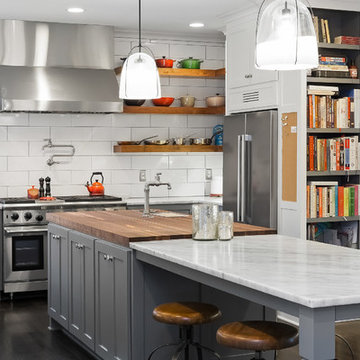
This is an example of a transitional kitchen in Kansas City with wood benchtops, shaker cabinets, grey cabinets, white splashback, stainless steel appliances, dark hardwood floors, with island, black floor and brown benchtop.

Raquel Langworthy
This is an example of a transitional kitchen in New York with an undermount sink, shaker cabinets, white cabinets, white splashback, marble splashback, white appliances, dark hardwood floors, with island, black floor and white benchtop.
This is an example of a transitional kitchen in New York with an undermount sink, shaker cabinets, white cabinets, white splashback, marble splashback, white appliances, dark hardwood floors, with island, black floor and white benchtop.
Kitchen with Shaker Cabinets and Black Floor Design Ideas
1