Kitchen with Solid Surface Benchtops and Black Floor Design Ideas
Refine by:
Budget
Sort by:Popular Today
1 - 20 of 696 photos
Item 1 of 3

Bespoke hand built kitchen with built in kitchen cabinet and free standing island with modern patterned floor tiles and blue linoleum on birch plywood
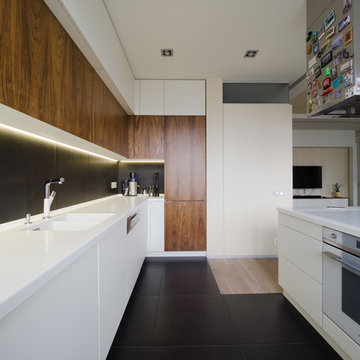
Design ideas for a large contemporary l-shaped open plan kitchen in Moscow with an undermount sink, flat-panel cabinets, white cabinets, solid surface benchtops, black splashback, porcelain splashback, white appliances, ceramic floors, with island and black floor.
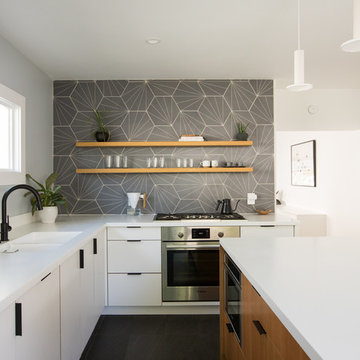
©Melissa Kaseman
This is an example of a modern l-shaped separate kitchen in San Francisco with an integrated sink, flat-panel cabinets, white cabinets, solid surface benchtops, white splashback, stainless steel appliances, porcelain floors, with island, black floor and white benchtop.
This is an example of a modern l-shaped separate kitchen in San Francisco with an integrated sink, flat-panel cabinets, white cabinets, solid surface benchtops, white splashback, stainless steel appliances, porcelain floors, with island, black floor and white benchtop.
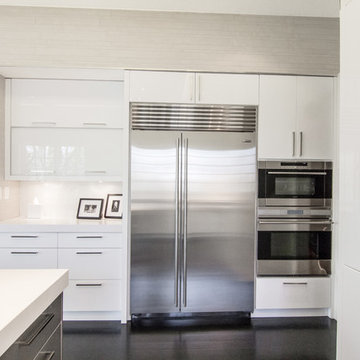
Arlington, Virginia Modern Kitchen and Bathroom
#JenniferGilmer
http://www.gilmerkitchens.com/
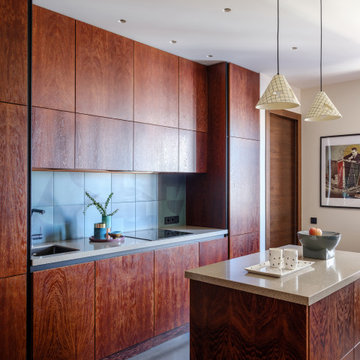
Дизайнер интерьера - Татьяна Архипова, фото - Михаил Лоскутов
Inspiration for a small contemporary galley kitchen in Moscow with flat-panel cabinets, dark wood cabinets, solid surface benchtops, ceramic splashback, laminate floors, with island, black floor, beige benchtop, an undermount sink, blue splashback and panelled appliances.
Inspiration for a small contemporary galley kitchen in Moscow with flat-panel cabinets, dark wood cabinets, solid surface benchtops, ceramic splashback, laminate floors, with island, black floor, beige benchtop, an undermount sink, blue splashback and panelled appliances.
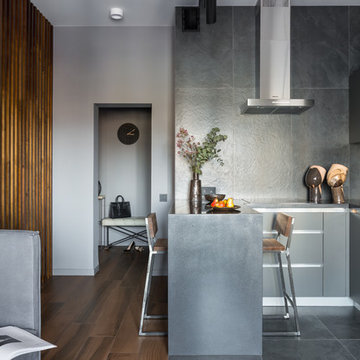
Иван Сорокин
Inspiration for a small contemporary u-shaped open plan kitchen in Saint Petersburg with flat-panel cabinets, grey cabinets, solid surface benchtops, grey splashback, porcelain splashback, stainless steel appliances, porcelain floors, a peninsula, black floor and black benchtop.
Inspiration for a small contemporary u-shaped open plan kitchen in Saint Petersburg with flat-panel cabinets, grey cabinets, solid surface benchtops, grey splashback, porcelain splashback, stainless steel appliances, porcelain floors, a peninsula, black floor and black benchtop.
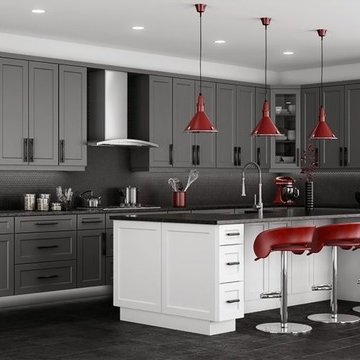
This contemporary kitchen balances muted grey''s with pops of dark red and white for a sleek and versatile kitchen. Complete with grey hex back-splash tile and gorgeous, dark grey floor tiles, this style creates a contemporary masterpiece! Hex back-splash and large tile flooring available at Finstad's Carpet One in Helena, MT. *All colors and styles may not always be available.
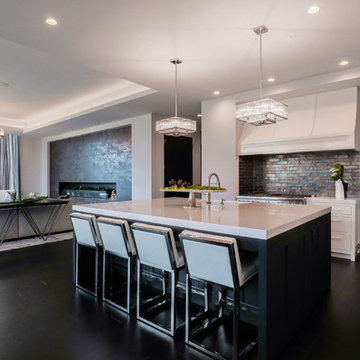
Mid-sized contemporary l-shaped eat-in kitchen in Other with white cabinets, stainless steel appliances, with island, white benchtop, an undermount sink, flat-panel cabinets, solid surface benchtops, multi-coloured splashback, subway tile splashback, dark hardwood floors and black floor.
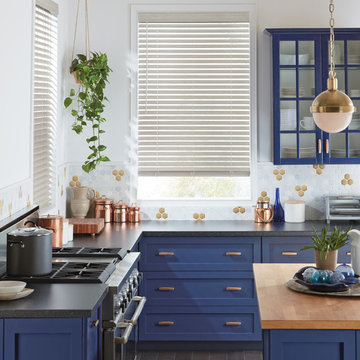
This is an example of a large transitional kitchen in Grand Rapids with shaker cabinets, blue cabinets, solid surface benchtops, white splashback, ceramic splashback, stainless steel appliances, dark hardwood floors, with island, black floor and black benchtop.
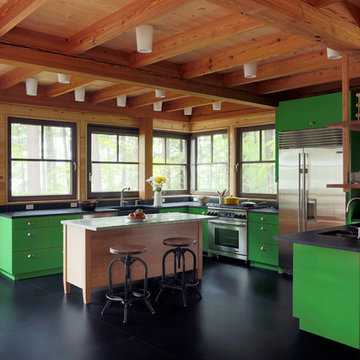
Inspiration for a mid-sized eclectic u-shaped open plan kitchen in Boston with a farmhouse sink, flat-panel cabinets, green cabinets, stainless steel appliances, solid surface benchtops, concrete floors, with island and black floor.
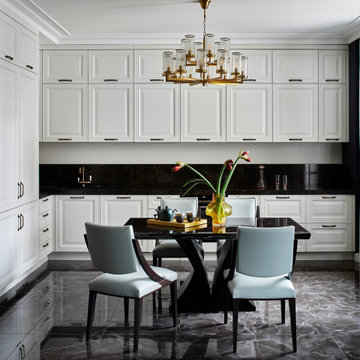
Photo of a mid-sized traditional l-shaped eat-in kitchen in Moscow with an undermount sink, recessed-panel cabinets, white cabinets, solid surface benchtops, black splashback, stone slab splashback, panelled appliances, porcelain floors, black floor and black benchtop.

When Amy and Brandon, hip 30 year old attorneys decided to look for a home with better outdoor living space, closer to restaurants and night spots, their search landed them on a house with the perfect outdoor oasis. Unfortunately, it came with an interior that was a mish mash of 50’s, 60’s and 70’s design. Having already taken on a DIY remodel on their own, they weren’t interested in going through the stress and frustration of one again. They were resolute on hiring an expert designer and contractor to renovate their new home. The completed renovation features sleek black cabinetry, rich ebony floors, bold geometric tile in the bath, gold hardware and lighting that together, create a fresh and modern take on traditional style.
Thoughtfully designed cabinetry packs this modest sized kitchen with more cabinetry & features than some kitchens twice it’s size, including two spacious islands.
Choosing not to use upper cabinets on one wall was a design choice that allowed us to feature an expanse of pure white quartz as the backdrop for the kitchens curvy hood and spikey gold sconces.
A mix of high end furniture, finishes and lighting all came together to create just the right mix to lend a 21st century vibe to this quaint traditional home.
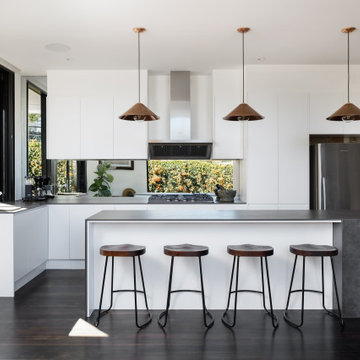
Contemporary galley open plan kitchen in Sydney with a drop-in sink, white cabinets, solid surface benchtops, mirror splashback, stainless steel appliances, painted wood floors, with island, black floor and grey benchtop.

FPArchitects have restored and refurbished a four-storey grade II listed Georgian mid terrace in London's Limehouse, turning the gloomy and dilapidated house into a bright and minimalist family home.
Located within the Lowell Street Conservation Area and on one of London's busiest roads, the early 19th century building was the subject of insensitive extensive works in the mid 1990s when much of the original fabric and features were lost.
FPArchitects' ambition was to re-establish the decorative hierarchy of the interiors by stripping out unsympathetic features and insert paired down decorative elements that complement the original rusticated stucco, round-headed windows and the entrance with fluted columns.
Ancillary spaces are inserted within the original cellular layout with minimal disruption to the fabric of the building. A side extension at the back, also added in the mid 1990s, is transformed into a small pavilion-like Dining Room with minimal sliding doors and apertures for overhead natural light.
Subtle shades of colours and materials with fine textures are preferred and are juxtaposed to dark floors in veiled reference to the Regency and Georgian aesthetics.
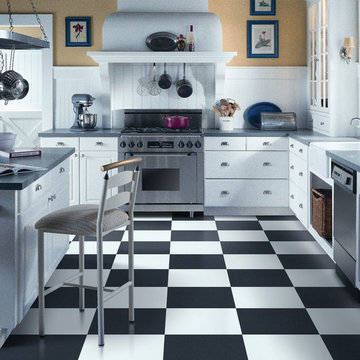
Photo of a small country u-shaped kitchen in Seattle with a farmhouse sink, raised-panel cabinets, white cabinets, solid surface benchtops, white splashback, timber splashback, stainless steel appliances, vinyl floors, with island, black floor and grey benchtop.
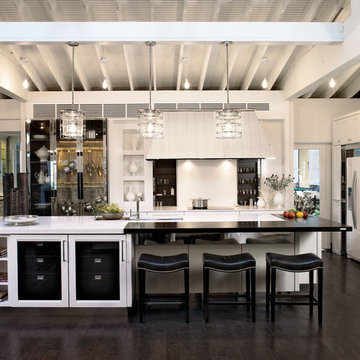
Cabinets by KraftMaid Cabinetry
TheCornerCabinet.com
KraftMaid.com
Photo of a large transitional l-shaped kitchen in Boston with an undermount sink, recessed-panel cabinets, white cabinets, solid surface benchtops, stainless steel appliances, dark hardwood floors, with island, black floor and white benchtop.
Photo of a large transitional l-shaped kitchen in Boston with an undermount sink, recessed-panel cabinets, white cabinets, solid surface benchtops, stainless steel appliances, dark hardwood floors, with island, black floor and white benchtop.
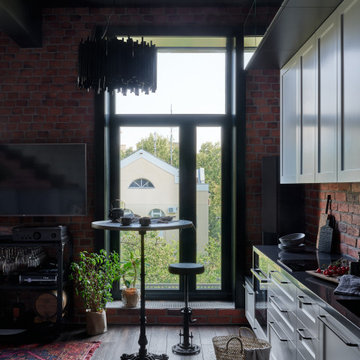
This is an example of a mid-sized industrial single-wall open plan kitchen in Moscow with an undermount sink, recessed-panel cabinets, white cabinets, solid surface benchtops, orange splashback, brick splashback, panelled appliances, dark hardwood floors, black floor and black benchtop.
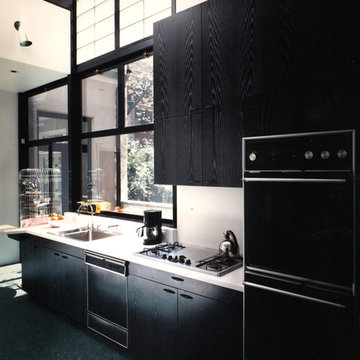
Photo of a large modern single-wall open plan kitchen in New York with a drop-in sink, flat-panel cabinets, black cabinets, solid surface benchtops, black appliances, concrete floors, with island, black floor and white benchtop.
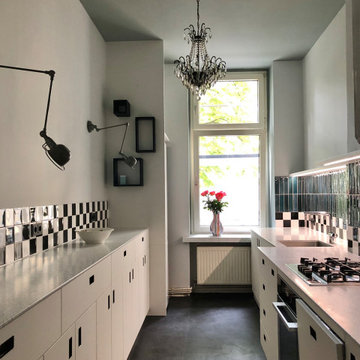
Auch mit einem begrenzten Budget ist die Umgestaltung der Küche in einer Mietwohnung möglich. Durch diese Umgestaltung wurde diese Küche größer, organisierter, individueller und wohnlicher. Ein besonderes Highlight habe ich mit dem Entwurf eines ungewöhnlichen Fliesenspiegels geschaffen.
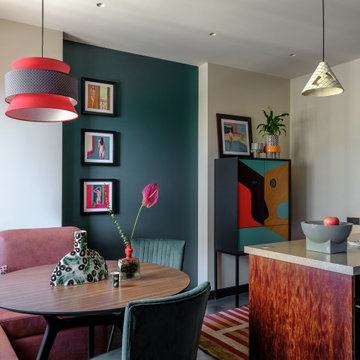
Дизайнер интерьера - Татьяна Архипова, фото - Михаил Лоскутов
Inspiration for a small contemporary galley eat-in kitchen in Moscow with a single-bowl sink, flat-panel cabinets, dark wood cabinets, solid surface benchtops, green splashback, ceramic splashback, black appliances, laminate floors, with island, black floor and beige benchtop.
Inspiration for a small contemporary galley eat-in kitchen in Moscow with a single-bowl sink, flat-panel cabinets, dark wood cabinets, solid surface benchtops, green splashback, ceramic splashback, black appliances, laminate floors, with island, black floor and beige benchtop.
Kitchen with Solid Surface Benchtops and Black Floor Design Ideas
1