Kitchen with Vinyl Floors and Black Floor Design Ideas
Refine by:
Budget
Sort by:Popular Today
1 - 20 of 354 photos

Design by Amanda Watson
Photos by Uli Rankin
Inspiration for a small transitional u-shaped eat-in kitchen in Toronto with an undermount sink, shaker cabinets, white cabinets, quartz benchtops, white splashback, porcelain splashback, stainless steel appliances, vinyl floors, no island, black floor and white benchtop.
Inspiration for a small transitional u-shaped eat-in kitchen in Toronto with an undermount sink, shaker cabinets, white cabinets, quartz benchtops, white splashback, porcelain splashback, stainless steel appliances, vinyl floors, no island, black floor and white benchtop.

This 1950's home was chopped up with the segmented rooms of the period. The front of the house had two living spaces, separated by a wall with a door opening, and the long-skinny hearth area was difficult to arrange. The kitchen had been remodeled at some point, but was still dated. The homeowners wanted more space, more light, and more MODERN. So we delivered.
We knocked out the walls and added a beam to open up the three spaces. Luxury vinyl tile in a warm, matte black set the base for the space, with light grey walls and a mid-grey ceiling. The fireplace was totally revamped and clad in cut-face black stone.
Cabinetry and built-ins in clear-coated maple add the mid-century vibe, as does the furnishings. And the geometric backsplash was the starting inspiration for everything.
We'll let you just peruse the photos, with before photos at the end, to see just how dramatic the results were!
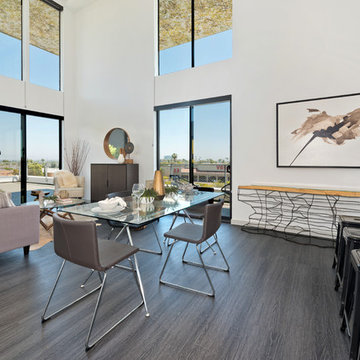
Part of the Modin Vinyl Plank Collection, Available Exclusively From www.Flooret.com
$3.49 / sq ft, 22.08 sq ft per box
50% WIDER. 25% LONGER. TWICE AS DURABLE
Luxury Vinyl Plank, 5 mm x 9" x 60" (1.0 mm / 40 mil wear-layer)
Lifetime Residential Warranty, 20 year Commercial Warranty
Sleek and chic. In terms of high-impact, going with a dark wire-brush pattern is a sure way to quickly define a space. Never boring, this modern pattern will set the mood immediately.
The most important specification for determining the durability of vinyl flooring is the thickness of the wear-layer. The best wear-layers are made of thick, clear virgin PVC, which covers the paper print-film that gives the floor its unique appearance. Once the wear-layer wears through, the paper is damaged and the floor will need replacement.
Most vinyl floors come with a 8-12 mil wear-layer (0.2-3 mm). The top commercial specs in the industry are higher, at 20-22 mil (0.5 mm). A select few manufacturers offer a “super” commercial spec of 28 mil (0.7 mm).
For Modin, we decided to set a new standard: 40 mil (1.0 mm) of premium virgin PVC. This allows us to offer an industry-leading 20 year Commercial Warranty (Lifetime Residential), compared to nearly all other commercial vinyl floors’ 10 year Commercial Warranty.
Beyond our superior wear-layer, we also use a patented click mechanism for superior hold, and a ceramic-bead coating.
SIZE MATTERS
Wider and longer planks create a sense of space and luxury. Most vinyl floors come in 6” or 7” widths, and 36” or 48” lengths.
For Modin, we designed our planks to be 9” wide, and 60” long. This extra large size allows our gorgeous designs to be fully expressed.
DETAILS THAT COUNT
We made sure to get all the details right. Real texture, to create the feel of wire-brushed wood. Low sheen level, to ensure a natural look that wears well over time. 4-sided bevels, to more accurately emulate the look of real planks. When added together they help create the unique look that is Modin.
DESIGNS THAT INSPIRE
We spent nearly a year just focusing on our designs, to ensure they provide the right mix of color and depth. Focusing on timeless wire-brush and European Oak styles, as well as more contemporary modern washes, our collection offers truly beautiful design that is both functional and inspiring.
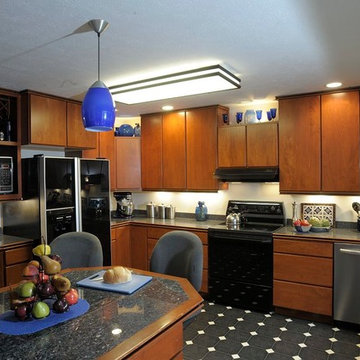
Smooth faced cabinetry is actually cherry stained maple, offering a sleek look. Maple was chosen for it's stronger and more durable qualities. Black countertops, floor, and granite countertop are highlighted with blue accents decor.
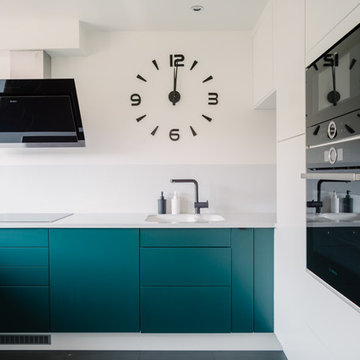
Elegant emerald green counters with white quartz countertop and backsplash. There is plenty of storage space in white tall kitchen wall.
Photo credit: Martin Faltejsek
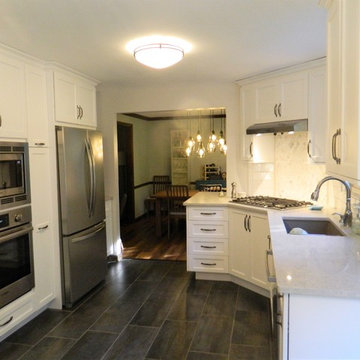
Design ideas for a small transitional kitchen in Other with an undermount sink, shaker cabinets, white cabinets, quartz benchtops, white splashback, marble splashback, stainless steel appliances, vinyl floors, with island, black floor and grey benchtop.

Photo of a mid-sized eclectic galley eat-in kitchen in San Francisco with a farmhouse sink, shaker cabinets, white cabinets, quartz benchtops, white splashback, ceramic splashback, coloured appliances, vinyl floors, no island, black floor and white benchtop.
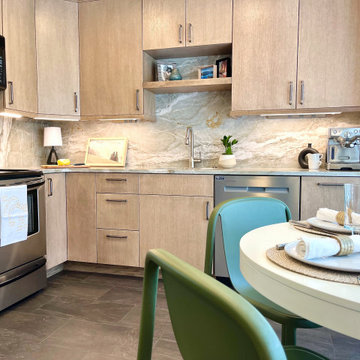
This is an example of a mid-sized modern l-shaped separate kitchen in Other with an undermount sink, flat-panel cabinets, light wood cabinets, quartzite benchtops, grey splashback, stone slab splashback, stainless steel appliances, vinyl floors, no island, black floor and grey benchtop.
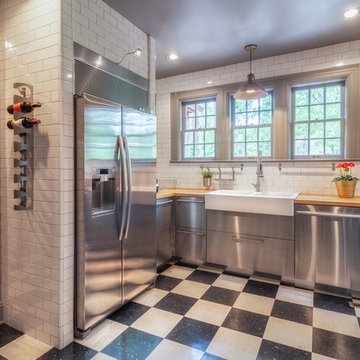
Lots of subway tile and stainless steel for this 1928 Tudor Revival kitchen remodel.
Photo of an industrial u-shaped kitchen pantry in Other with a farmhouse sink, flat-panel cabinets, stainless steel cabinets, wood benchtops, white splashback, subway tile splashback, stainless steel appliances, vinyl floors and black floor.
Photo of an industrial u-shaped kitchen pantry in Other with a farmhouse sink, flat-panel cabinets, stainless steel cabinets, wood benchtops, white splashback, subway tile splashback, stainless steel appliances, vinyl floors and black floor.
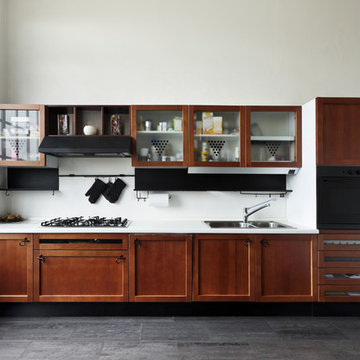
Shutterstock
Design ideas for a small transitional single-wall separate kitchen in New York with a drop-in sink, recessed-panel cabinets, dark wood cabinets, solid surface benchtops, white splashback, stone slab splashback, stainless steel appliances, vinyl floors, no island, black floor and white benchtop.
Design ideas for a small transitional single-wall separate kitchen in New York with a drop-in sink, recessed-panel cabinets, dark wood cabinets, solid surface benchtops, white splashback, stone slab splashback, stainless steel appliances, vinyl floors, no island, black floor and white benchtop.
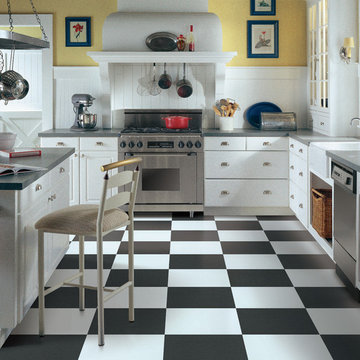
Inspiration for a large traditional u-shaped separate kitchen in Other with a farmhouse sink, flat-panel cabinets, white cabinets, white splashback, stainless steel appliances, vinyl floors, with island and black floor.
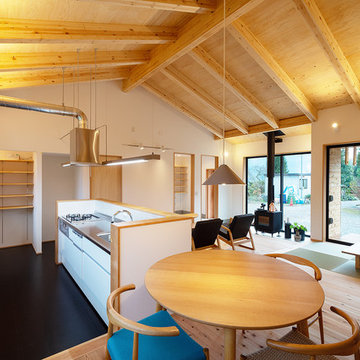
丸テーブルと無垢の家具が可愛らしく、薪ストーブが似合う山小屋風のおしゃれな平屋。キッチンは両端に動線を設けてリビングとダイニングの両方にアクセスがしやすいように配置しました。背面の食器棚はダイニング側まで延ばし、収納量を確保しました。
This is an example of a large scandinavian single-wall open plan kitchen in Other with an integrated sink, flat-panel cabinets, white cabinets, stainless steel benchtops, mosaic tile splashback, with island, white splashback, stainless steel appliances, vinyl floors, black floor and wood.
This is an example of a large scandinavian single-wall open plan kitchen in Other with an integrated sink, flat-panel cabinets, white cabinets, stainless steel benchtops, mosaic tile splashback, with island, white splashback, stainless steel appliances, vinyl floors, black floor and wood.
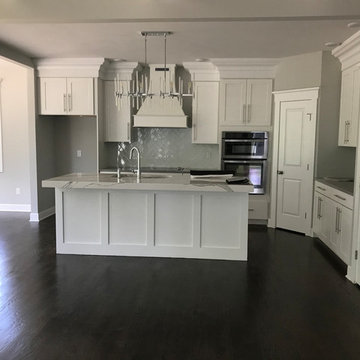
Large traditional galley open plan kitchen in New York with a double-bowl sink, recessed-panel cabinets, white cabinets, granite benchtops, white splashback, ceramic splashback, stainless steel appliances, vinyl floors, with island, black floor and multi-coloured benchtop.
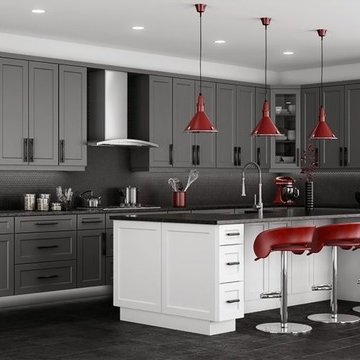
This contemporary kitchen balances muted grey''s with pops of dark red and white for a sleek and versatile kitchen. Complete with grey hex back-splash tile and gorgeous, dark grey floor tiles, this style creates a contemporary masterpiece! Hex back-splash and large tile flooring available at Finstad's Carpet One in Helena, MT. *All colors and styles may not always be available.

Mid-sized eclectic galley eat-in kitchen in San Francisco with a farmhouse sink, shaker cabinets, white cabinets, quartz benchtops, white splashback, ceramic splashback, coloured appliances, vinyl floors, no island, black floor and white benchtop.
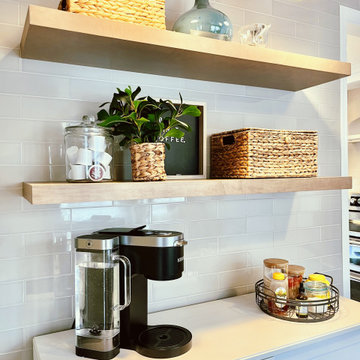
Mid-sized transitional l-shaped eat-in kitchen in Other with a farmhouse sink, shaker cabinets, white cabinets, quartz benchtops, grey splashback, ceramic splashback, stainless steel appliances, vinyl floors, a peninsula, black floor and grey benchtop.
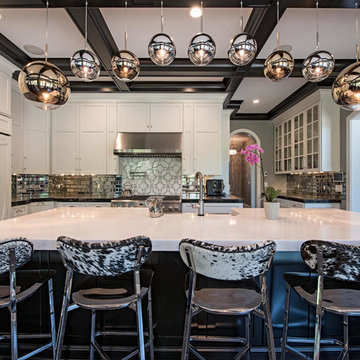
Design ideas for a large transitional l-shaped separate kitchen in Cleveland with shaker cabinets, white cabinets, with island, metallic splashback, metal splashback, panelled appliances, black floor, a farmhouse sink, quartzite benchtops, vinyl floors and white benchtop.
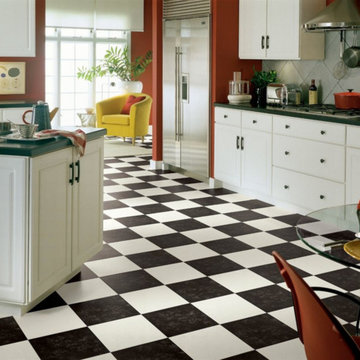
Photo of a large traditional eat-in kitchen in Other with a drop-in sink, raised-panel cabinets, white cabinets, solid surface benchtops, white splashback, stainless steel appliances, vinyl floors, with island and black floor.
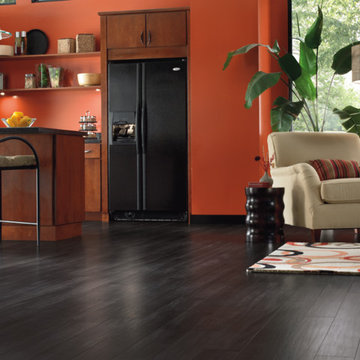
Photo of a small transitional single-wall open plan kitchen in Albuquerque with flat-panel cabinets, medium wood cabinets, black appliances, vinyl floors, with island, black floor and black benchtop.
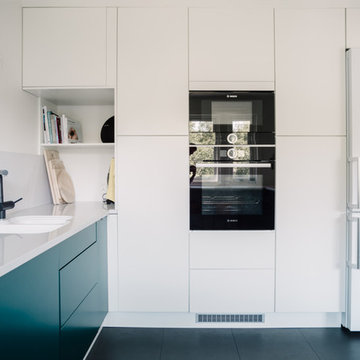
Martin Faltejsek
This is an example of a mid-sized modern u-shaped separate kitchen in Other with an undermount sink, flat-panel cabinets, green cabinets, quartz benchtops, white splashback, stone slab splashback, black appliances, vinyl floors, no island, black floor and white benchtop.
This is an example of a mid-sized modern u-shaped separate kitchen in Other with an undermount sink, flat-panel cabinets, green cabinets, quartz benchtops, white splashback, stone slab splashback, black appliances, vinyl floors, no island, black floor and white benchtop.
Kitchen with Vinyl Floors and Black Floor Design Ideas
1